Cucine con pavimento in linoleum e pavimento in terracotta - Foto e idee per arredare
Filtra anche per:
Budget
Ordina per:Popolari oggi
221 - 240 di 15.643 foto
1 di 3

Foto di una cucina country di medie dimensioni con lavello sottopiano, ante a filo, ante bianche, top in legno, paraspruzzi bianco, elettrodomestici da incasso, pavimento in terracotta, nessuna isola, pavimento rosa, top beige e travi a vista

Idee per una piccola cucina rustica con lavello sottopiano, ante rosa, top in superficie solida, paraspruzzi grigio, paraspruzzi in gres porcellanato, elettrodomestici colorati, pavimento in linoleum, penisola, pavimento viola e top grigio

Ispirazione per una cucina country di medie dimensioni con lavello sottopiano, ante lisce, ante bianche, top in legno, paraspruzzi bianco, paraspruzzi con piastrelle di metallo, elettrodomestici bianchi, pavimento in terracotta, nessuna isola, pavimento arancione, top marrone e travi a vista
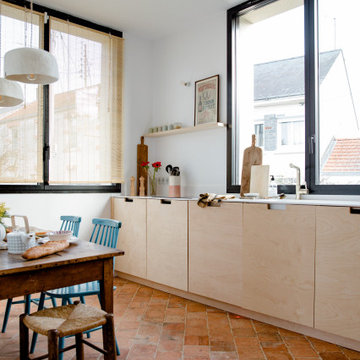
conception d'une cuisine sur mesure
récupération des anciennes tomettes
cuisine en contre plaqué bouleau
Ispirazione per una cucina a L classica chiusa e di medie dimensioni con ante in legno chiaro, paraspruzzi bianco, pavimento in terracotta e top bianco
Ispirazione per una cucina a L classica chiusa e di medie dimensioni con ante in legno chiaro, paraspruzzi bianco, pavimento in terracotta e top bianco

Cuisine sur mesure en U composé d'un bar en chêne avec vaisselier en chêne, plan de travail en corian, tomette, suspension Gulby au dessus de la table de salle à manger et Wever ducre au dessus du bar. Rappel de laiton sur les suspensions, mitigeur Grohe et la lampe.
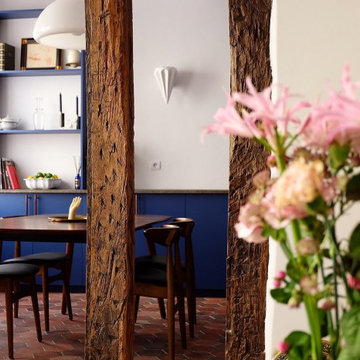
Rénovation complète de cet appartement dépourvu de charme. Nous avons ouvert entre les poutres pour faire circuler le regard et la lumière, chiné des tomettes anciennes pour re donner du cachet à cet appartement situé dans un très vieil immeuble parisien. Modification de la disposition des pièces, remise aux normes, décoration, menuiseries sur mesure.

Pale grey cabinetry, white subway tile, and oil-rubbed bronze hardware compliment the blue
tones in the lighting and pottery adding a cohesive look that the clients enjoy every day.
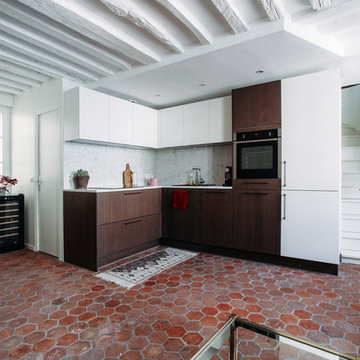
Immagine di una cucina moderna di medie dimensioni con lavello sottopiano, ante a filo, ante in legno scuro, top in marmo, paraspruzzi in marmo, elettrodomestici in acciaio inossidabile, pavimento in terracotta, pavimento marrone e top bianco

This 1901-built bungalow in the Longfellow neighborhood of South Minneapolis was ready for a new functional kitchen. The homeowners love Scandinavian design, so the new space melds the bungalow home with Scandinavian design influences.
A wall was removed between the existing kitchen and old breakfast nook for an expanded kitchen footprint.
Marmoleum modular tile floor was installed in a custom pattern, as well as new windows throughout. New Crystal Cabinetry natural alder cabinets pair nicely with the Cambria quartz countertops in the Torquay design, and the new simple stacked ceramic backsplash.
All new electrical and LED lighting throughout, along with windows on three walls create a wonderfully bright space.
Sleek, stainless steel appliances were installed, including a Bosch induction cooktop.
Storage components were included, like custom cabinet pull-outs, corner cabinet pull-out, spice racks, and floating shelves.
One of our favorite features is the movable island on wheels that can be placed in the center of the room for serving and prep, OR it can pocket next to the southwest window for a cozy eat-in space to enjoy coffee and tea.
Overall, the new space is simple, clean and cheerful. Minimal clean lines and natural materials are great in a Minnesotan home.
Designed by: Emily Blonigen.
See full details, including before photos at https://www.castlebri.com/kitchens/project-3408-1/
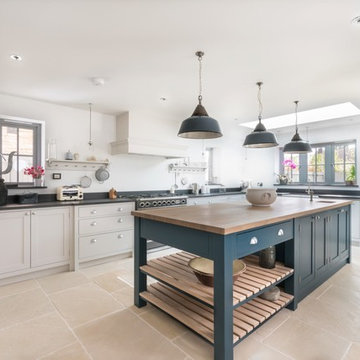
Classic Shaker, Hand Painted, Solid Timber construction
Double Bowl Belfast Sink, Perrin & Rowe taps
Honed African Granite Worktops and Solid Wood Island
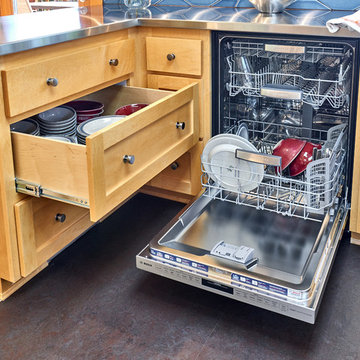
Details: Dishes, once stored in upper cabinets, are now located in base cabinet drawers — a request by the client for aging in place. Heavy duty drawer hardware makes for easy operation. While it looks a bit tight, the adjacency to the dishwasher functions very well, our client reports. The flooring is sheet Marmoleum, and serves to nicely set apart the kitchen from adjacent spaces.
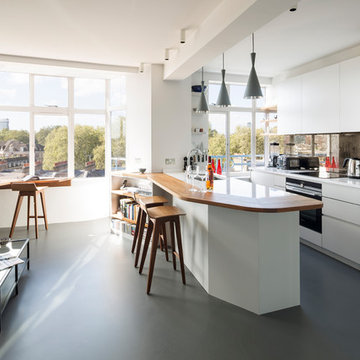
Richard Chivers
Foto di una cucina ad ambiente unico minimal con lavello sottopiano, ante lisce, ante bianche, paraspruzzi a specchio, pavimento in linoleum, penisola, pavimento grigio e elettrodomestici bianchi
Foto di una cucina ad ambiente unico minimal con lavello sottopiano, ante lisce, ante bianche, paraspruzzi a specchio, pavimento in linoleum, penisola, pavimento grigio e elettrodomestici bianchi
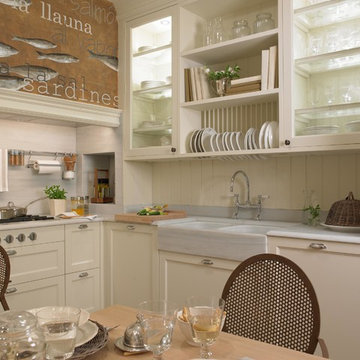
Esempio di una cucina shabby-chic style di medie dimensioni con lavello a doppia vasca, ante bianche, top in marmo, paraspruzzi bianco, paraspruzzi in lastra di pietra e pavimento in terracotta
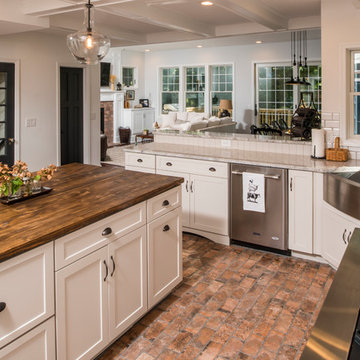
The kitchen was a full remodel, along with much of the first floor. The biggest challenge in the designing the space was coordinating all of the materials to work within the kitchen as well as within the rest of the house. The home was renovated to be more of an open concept plan, so the kitchen was open to the dining room and living room.
Top three notable/custom/unique features. Three notable features include the brick tile floor, custom wood countertop on the island and professional cooking appliances. The stainless steel farm sink and glass doors on the raised bar top add more detail throughout the space.
The project also included a mudroom and pantry area, complete with the same cabinets as shown in the kitchen.
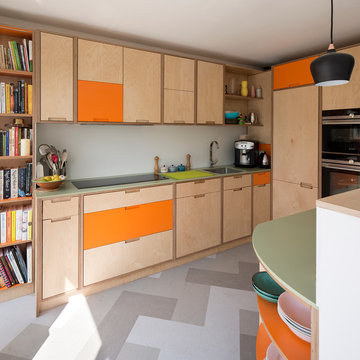
Richard Chivers
Foto di una piccola cucina minimal con lavello integrato, ante lisce, ante in legno chiaro, top in superficie solida, elettrodomestici da incasso e pavimento in linoleum
Foto di una piccola cucina minimal con lavello integrato, ante lisce, ante in legno chiaro, top in superficie solida, elettrodomestici da incasso e pavimento in linoleum
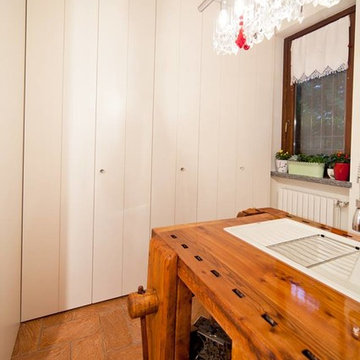
Restauro di un banco da falegname del 1925 adibito poi a isola cucina ed attrezzato con lavello, piano cottura ,forno in stile e torretta prese elettriche per la gestione degli elettrodomestici.
L'armadiatura in stile contemporaneo laccata bianco opaco si sposa perfettamente con gli elementi restaurati rustici.
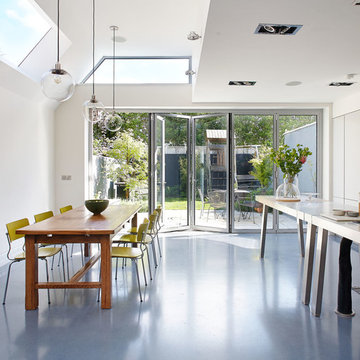
Barbara Eagan
Esempio di una grande cucina minimal con ante lisce, ante bianche, top in acciaio inossidabile, pavimento in linoleum e pavimento grigio
Esempio di una grande cucina minimal con ante lisce, ante bianche, top in acciaio inossidabile, pavimento in linoleum e pavimento grigio
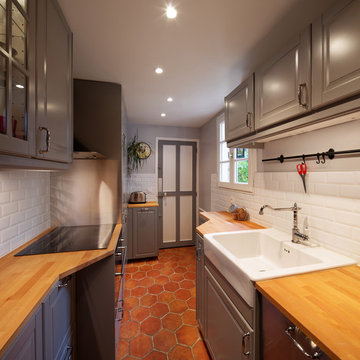
Tomette, céramique blanche, hêtre massif, meubles gris, électroménager noir, carrelage métro : le gris et le blanc amènent davantage de lumière et offrent une ambiance élégante, sans être froide grâce à la tomette et le bois massif du plan de travail qui réchauffent l'ensemble.
© Hugo Hébrard photographe d'architecture - www.hugohebrard.com
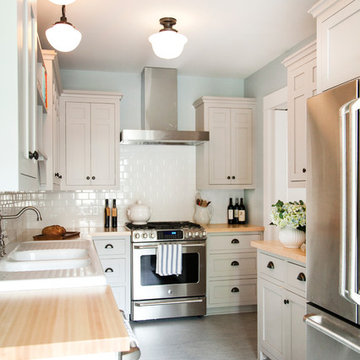
Traditional materials like school-house lights and authentic linoleum flooring as well as oil-rubbed bronze hardware, gives the kitchen a traditional feel without being dark or heavy.

A shaker style kitchen in an authentic 1920's vintage craftsman bungalow. Located in the heart of downtown Prosser, WA. It was said to be the original mayor's home. Joe & Kathy very much wanted to honor the original heritage of the home. Kathy had a pretty clear vision of the features she wanted. With period design, the challenge is always to honor the old, while upgrading to the new. That's where I came in. They had the vision, I provided the mechanics and design tool box. To get the space for this kitchen, we converted the back screened porch into living space by installing a load-bearing beam and removing the original back wall of the home. One we had some room to work with, we were off. Photo: Warren Smith, CMKBD, CAPS
Cucine con pavimento in linoleum e pavimento in terracotta - Foto e idee per arredare
12