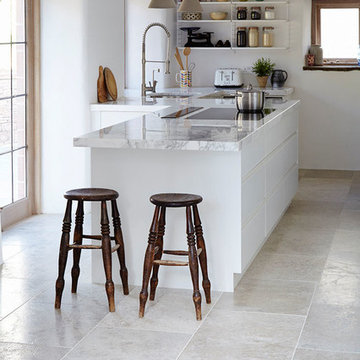Cucine con pavimento in linoleum e pavimento in pietra calcarea - Foto e idee per arredare
Filtra anche per:
Budget
Ordina per:Popolari oggi
41 - 60 di 19.198 foto
1 di 3
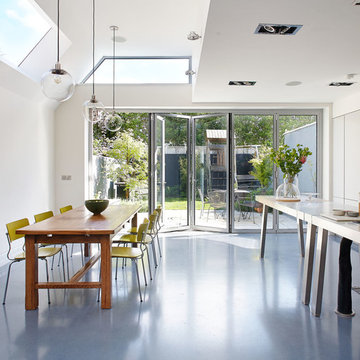
Barbara Eagan
Esempio di una grande cucina minimal con ante lisce, ante bianche, top in acciaio inossidabile, pavimento in linoleum e pavimento grigio
Esempio di una grande cucina minimal con ante lisce, ante bianche, top in acciaio inossidabile, pavimento in linoleum e pavimento grigio
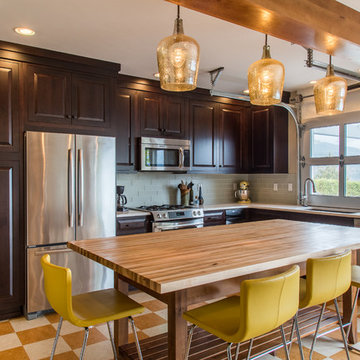
This kitchen is a prime example of beautifully designed functionality. From the spacious maple butcher block island & eating bar to the roll-up pass through window for outdoor entertaining, the space can handle whatever situation the owners throw at it. The Espresso stain on these Medallion cabinets of Cherry wood really anchors the whimsy of the yellow bar stools and the ginger-tone checkerboard Marmoleum floor. Cabinets designed and installed by Allen's Fine Woodworking Cabinetry and Design, Hood River, OR.
Photos by Zach Luellen Photography LLC
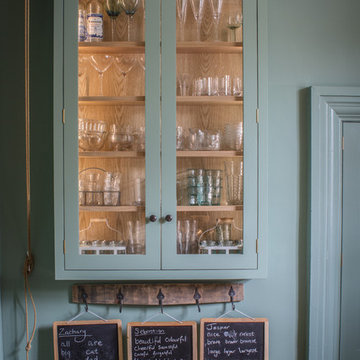
Glazed oak cabinet with LED lights painted in Farrow & Ball Chappell Green maximise the space by making the most of the high ceilings. The unified colour also creates a more spacious feeling.

Antique French country side sink with a whimsical limestone brass faucet. This Southern Mediterranean kitchen was designed with antique limestone elements by Ancient Surfaces.
Time to infuse a small piece of Italy in your own home.
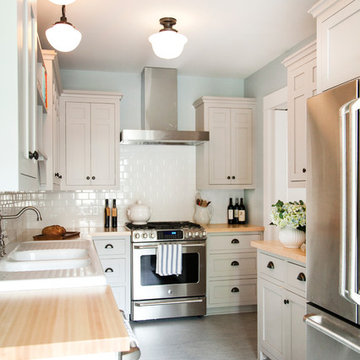
Traditional materials like school-house lights and authentic linoleum flooring as well as oil-rubbed bronze hardware, gives the kitchen a traditional feel without being dark or heavy.

French Country home built by Parkinson Building Group in the Waterview subdivision and featured on the cover of the Fall/Winter 2014 issue of Country French Magazine

A shaker style kitchen in an authentic 1920's vintage craftsman bungalow. Located in the heart of downtown Prosser, WA. It was said to be the original mayor's home. Joe & Kathy very much wanted to honor the original heritage of the home. Kathy had a pretty clear vision of the features she wanted. With period design, the challenge is always to honor the old, while upgrading to the new. That's where I came in. They had the vision, I provided the mechanics and design tool box. To get the space for this kitchen, we converted the back screened porch into living space by installing a load-bearing beam and removing the original back wall of the home. One we had some room to work with, we were off. Photo: Warren Smith, CMKBD, CAPS
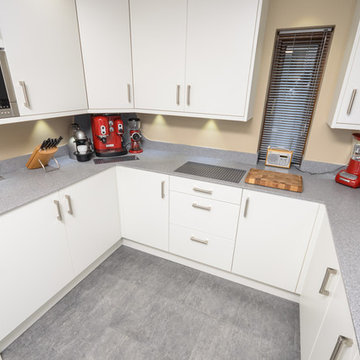
Foto di una piccola cucina ad U minimalista chiusa con ante bianche, pavimento in linoleum e nessuna isola
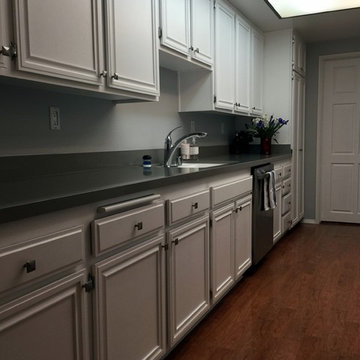
We painted all of their cabinets and interior doors white. We removed the dated tile counters and install Pental Quartz in a soft grey. We painted the walls from beige to a light grey. Next round for this couple is to change out the lighting and install a backsplash.
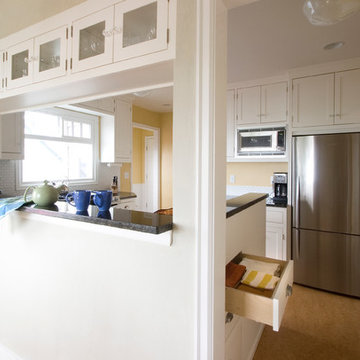
The ironing board was converted to a spice cabinet, and the blind corner between the sink and dishwasher is accessed from the back of the peninsula, making the table linens easy to access from the dining room.
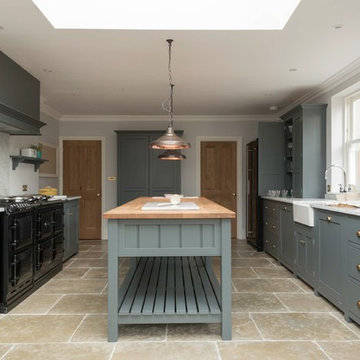
Immagine di un grande cucina con isola centrale country chiuso con ante in stile shaker, ante grigie, top in marmo, paraspruzzi bianco, elettrodomestici neri e pavimento in pietra calcarea

A remodeled retro kitchen mixed with a few original architectural elements of this Spanish home. Highlights here are aqua glazed lava stone counter tops, custom designed hand silk-screened fabrics, and children's art inside the upper cabinet panels. To know more about this makeover, please read the "Houzz Tour" feature article here: http://www.houzz.com/ideabooks/32975037/list/houzz-tour-midcentury-meets-mediterranean-in-california
Bernard Andre photography.

A custom hutch with glass doors and shaker style mullions to the far end of the kitchen creates additional storage for cook books, tea pots and small appliances. One of the drawers is fitted with an electrical outlet and serves as charging station for I-Pads and cell phones.
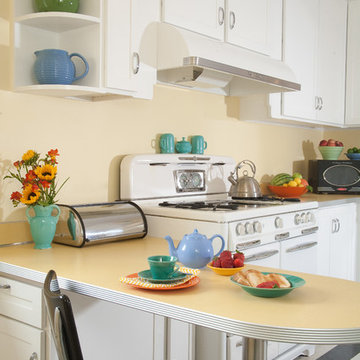
Immagine di una cucina minimalista di medie dimensioni con ante in stile shaker, ante bianche, top in laminato, elettrodomestici bianchi, pavimento in linoleum, lavello a doppia vasca, pavimento multicolore e top bianco
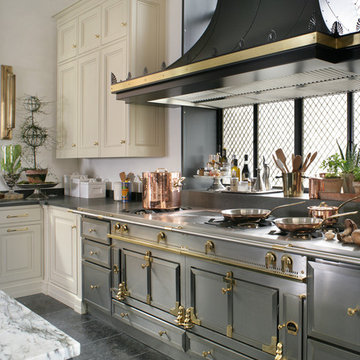
Beaux arts architecture of Blairsden was inspiration for kitchen. Homeowner wanted clean airy look while repurposing cold commercial cooking space to an aesthetically pleasing functional kitchen for family and friends or for a catering staff during larger gatherings.
Aside from the hand made LaCornue range, no appliances were to be be in the kitchen so as not to interfere with the aesthetic. Instead, the appliances were moved to an adjacent space and celebrated as their own aesthetic with complimentary stainless steel cabinetry and tiled walls.
The color pallet of the kitchen was intentionally subtle with tones of beige white and grey. Light was reintroduced into the space by rebuilding the east and north windows.
Traffic pattern was improved by moving range from south wall to north wall. Custom stainless structural window, with stainless steel screen and natural brass harlequin grill encapsulated in insulated frosted glass, was engineered to support hood and creates a stunning backdrop for the already gorgeous range.
All hardware in kitchen is unlacquered natural brass intentionally selected so as to develop its own patina as it oxides over time to give a true historic quality.
Other interesting point about kitchen:
All cabinetry doors 5/4"
All cabinetry interiors natural walnut
All cabinetry interiors on sensors and light up with LED lights that are routed into frames of cabinetry
Magnetic cutlery dividers in drawers enable user to reposition easily
Venician plaster walls
Lava stone countertops on perimeter
Marble countertop island
2 level cutting boards and strainers in sink by galley workstation
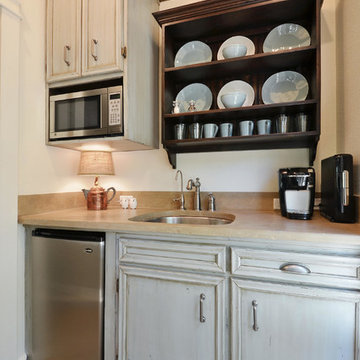
The casita includes an interior kitchenette designed and built by Southern Landscape. Custom stone flooring is matched with a single-slab leuder limestone countertop. This kitchenette is perfect for an afternoon snack, cup of coffee, or cold beverage.
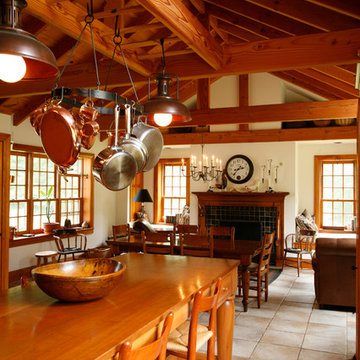
Kitchen and dining room addition to an historic farmhouse in Bucks County PA., featuring exposed beams, shaker style cabinetry in natural cherry, soapstone counter tops, mercer tile, hammered copper range hood and sink.
Design/build by Trueblood.
[Photo: Tom Grimes]
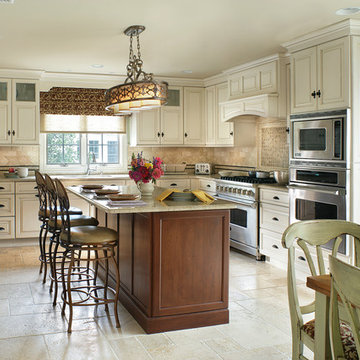
This beautiful and tranquil kitchen was enlarged without adding square footage to the room. By relocating the kitchen table closer to the wall and adding a banquette for seating, we were able to gain 18" of cabinet space which allowed for the wall oven and rotation of the island with seating for 3. The island also contains a wine cooler and extra storage for things every cook needs. Double paneled doors on the cabinets with seeded glass inserts break up the row of cabinets without loosing the symmetrical balance of the design. Drawer space abounds and each cabinet is outfitted with custom interior accessories. A pull out pantry located next to the Sub Zero refrigerator keeps everyday food at the cooks fingertips. A custom wood hood with a large ventilation system tops a 36" professional style range. We used the same fabric on the window treatment over the sink as on the chair cushions. This colors add a splash of brightness to the neutral colors of the cabinets and counter ops.
Peter Rymwid

Mid-Century Modern Kitchen Remodel in Seattle featuring mirrored backsplash with Cherry cabinets and Marmoleum flooring.
Jeff Beck Photography
Esempio di una cucina minimalista di medie dimensioni con ante lisce, ante in legno scuro, elettrodomestici in acciaio inossidabile, paraspruzzi a specchio, lavello sottopiano, top in superficie solida, pavimento in linoleum e pavimento rosso
Esempio di una cucina minimalista di medie dimensioni con ante lisce, ante in legno scuro, elettrodomestici in acciaio inossidabile, paraspruzzi a specchio, lavello sottopiano, top in superficie solida, pavimento in linoleum e pavimento rosso
Cucine con pavimento in linoleum e pavimento in pietra calcarea - Foto e idee per arredare
3
