Cucine con pavimento in legno verniciato e top nero - Foto e idee per arredare
Filtra anche per:
Budget
Ordina per:Popolari oggi
21 - 40 di 290 foto
1 di 3
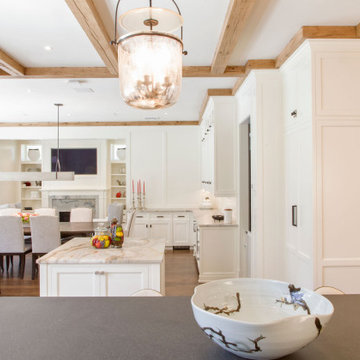
Fall is approaching and with it all the renovations and home projects.
That's why we want to share pictures of this beautiful woodwork recently installed which includes a kitchen, butler's pantry, library, units and vanities, in the hope to give you some inspiration and ideas and to show the type of work designed, manufactured and installed by WL Kitchen and Home.
For more ideas or to explore different styles visit our website at wlkitchenandhome.com.
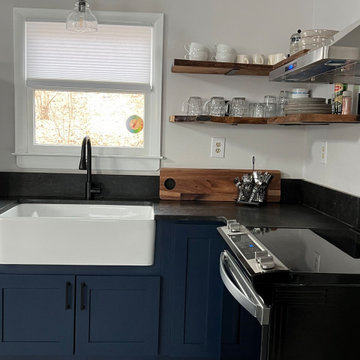
Immagine di un cucina con isola centrale country con ante in stile shaker, ante blu, elettrodomestici in acciaio inossidabile, pavimento in legno verniciato, pavimento bianco, top nero e soffitto a volta
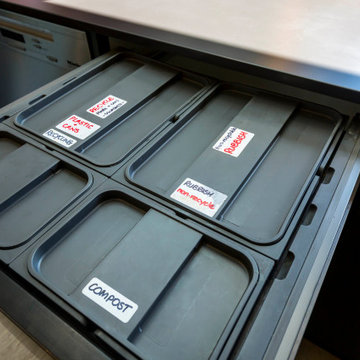
Idee per una cucina design con ante in stile shaker, ante verdi, top in quarzo composito, paraspruzzi nero, paraspruzzi a specchio, elettrodomestici neri, pavimento in legno verniciato e top nero
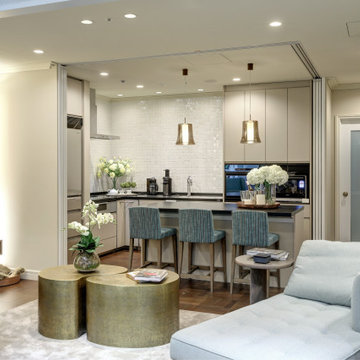
Esempio di una piccola cucina chic con pavimento in legno verniciato, pavimento marrone, lavello sottopiano, ante lisce, ante beige, top in superficie solida, paraspruzzi bianco, paraspruzzi in gres porcellanato, elettrodomestici neri e top nero
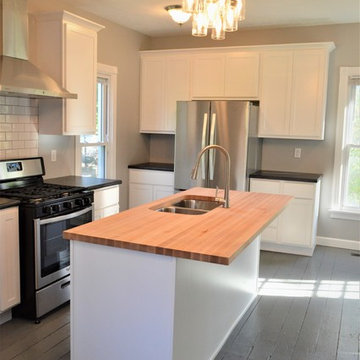
Cabinet Brand: BaileyTown USA
Wood Species: Maple
Cabinet Finish: White
Door Style: Chesapeake
Countertop: Laminate, E-2000 edge, Basalt Slate color
Island Countertop: John Boos butcherblock, Maple
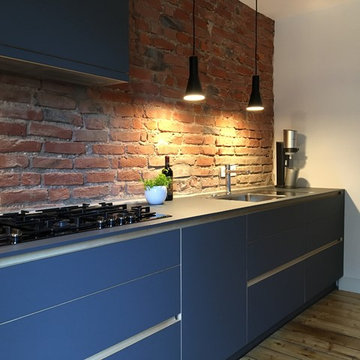
Holz Total
Foto di una grande cucina minimalista con lavello da incasso, ante lisce, ante nere, top in superficie solida, paraspruzzi rosso, paraspruzzi in lastra di pietra, elettrodomestici da incasso, pavimento in legno verniciato, nessuna isola, pavimento marrone e top nero
Foto di una grande cucina minimalista con lavello da incasso, ante lisce, ante nere, top in superficie solida, paraspruzzi rosso, paraspruzzi in lastra di pietra, elettrodomestici da incasso, pavimento in legno verniciato, nessuna isola, pavimento marrone e top nero
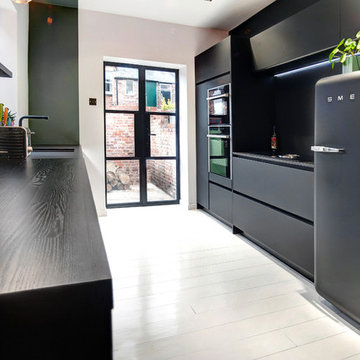
Credit: Peter Atkinson Photography
Esempio di una piccola cucina parallela moderna chiusa con lavello a vasca singola, ante lisce, ante nere, top in quarzite, paraspruzzi nero, elettrodomestici neri, pavimento in legno verniciato, nessuna isola, pavimento bianco, top nero e paraspruzzi in lastra di pietra
Esempio di una piccola cucina parallela moderna chiusa con lavello a vasca singola, ante lisce, ante nere, top in quarzite, paraspruzzi nero, elettrodomestici neri, pavimento in legno verniciato, nessuna isola, pavimento bianco, top nero e paraspruzzi in lastra di pietra
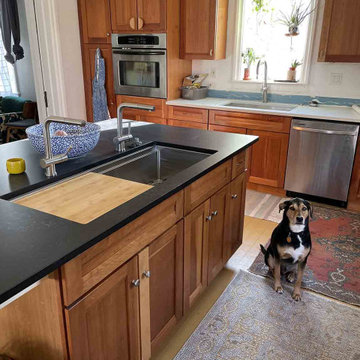
Create Good Sinks' 46" workstation sink. This 16 gauge stainless steel undermount sink replaced the dinky drop-in prep sink that was in the island originally. Cherry cabinets from previous owner's reno were retrofitted with new quartz countertops (Midnight Corvo in matte finish seen here on the island and Valentin on the perimeter), new sinks and faucets. Island was extended from 5' to 11.5' and includes seating on one end. Walls were painted fresh white. Two Create Good Sinks "Ardell" faucets were installed with this sink to make it easy for two cooks in the kitchen. Perimeter sink is Create Good Sinks 33" ledge workstation sink with "Bella" stainlees steel faucet.
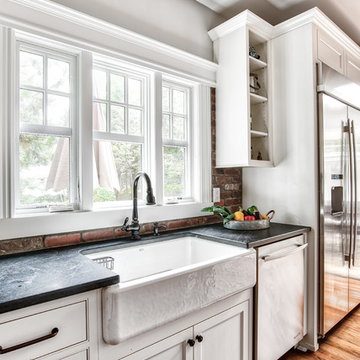
Large white farmhouse sink looks beautiful surrounded by black countertops.
Photos by Chris Veith.
Immagine di una grande cucina country con lavello stile country, ante a filo, ante bianche, top in granito, paraspruzzi in mattoni, elettrodomestici in acciaio inossidabile, pavimento marrone, top nero e pavimento in legno verniciato
Immagine di una grande cucina country con lavello stile country, ante a filo, ante bianche, top in granito, paraspruzzi in mattoni, elettrodomestici in acciaio inossidabile, pavimento marrone, top nero e pavimento in legno verniciato
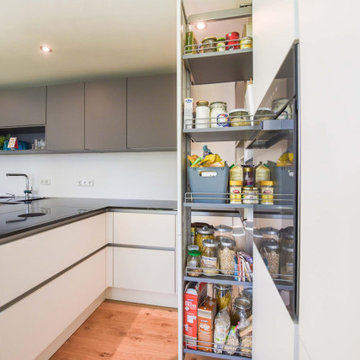
Wenn Küche, Essraum und Wohnzimmer eine Einheit bilden, dann muss sich die Küche in besonderer Weise in ein organisches Raumgefüge einfügen. So bei diesem Kunden, der in einem Neubau ein offenes, lichtdurchflutetes Erdgeschoss geplant hat. Die Küche in L-Form stellt auf der einen Seite einen eigenen Einrichtungsgegenstand dar, auf der anderen Seite ist sie zugleich in den Raum hin offen. Damit man bei der Küchenarbeit auch am Leben in den anderen Raumelementen teilnehmen kann, haben wir die Kochinsel zum Raum hin geöffnet und ein „Insellösung“ geschaffen, die an die Küchenzeile andockt. Um das Raumgefühl nicht zu zerstören, ist auf eine herkömmliche Dunstabzugshaube verzichtet worden, stattdessen ist ein Induktionsherd mit integriertem Abzug zum Einsatz gekommen. Auch die übrigen Elektrogeräte sind auf dem neuesten Stand und allesamt „Smart“ – das heißt über eine entsprechende App des Herstellers zu steuern/kontrollieren. Die helle Küchenfront kann zudem über eine RGB-LED-Beleuchtung farblich angepasst werden.
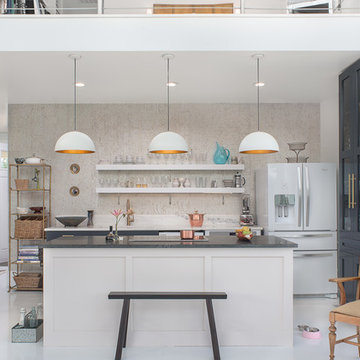
Interior design & project manager-
Dawn D Totty Interior Designs
Ispirazione per un'ampia cucina tradizionale con lavello sottopiano, ante in stile shaker, ante bianche, top in saponaria, paraspruzzi bianco, elettrodomestici bianchi, pavimento in legno verniciato, pavimento bianco e top nero
Ispirazione per un'ampia cucina tradizionale con lavello sottopiano, ante in stile shaker, ante bianche, top in saponaria, paraspruzzi bianco, elettrodomestici bianchi, pavimento in legno verniciato, pavimento bianco e top nero
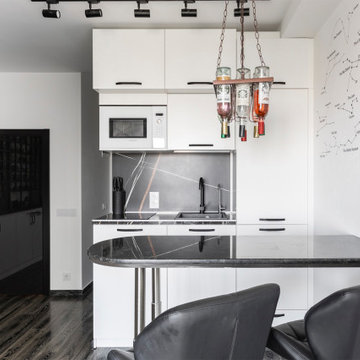
Кухня-гостиная в стиле минимализм
Idee per una piccola cucina minimal con lavello sottopiano, ante lisce, ante bianche, top piastrellato, paraspruzzi nero, paraspruzzi in gres porcellanato, elettrodomestici bianchi, pavimento in legno verniciato, nessuna isola, pavimento nero e top nero
Idee per una piccola cucina minimal con lavello sottopiano, ante lisce, ante bianche, top piastrellato, paraspruzzi nero, paraspruzzi in gres porcellanato, elettrodomestici bianchi, pavimento in legno verniciato, nessuna isola, pavimento nero e top nero
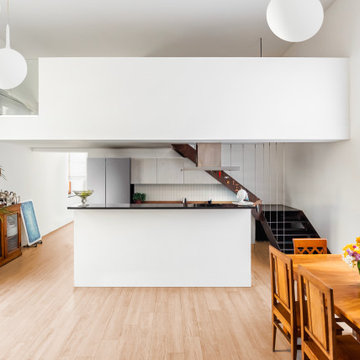
living con spazio a doppia altezza
Immagine di una grande cucina boho chic con lavello da incasso, ante grigie, top in marmo, paraspruzzi nero, paraspruzzi in marmo, elettrodomestici in acciaio inossidabile, pavimento in legno verniciato, pavimento beige, top nero, travi a vista e abbinamento di mobili antichi e moderni
Immagine di una grande cucina boho chic con lavello da incasso, ante grigie, top in marmo, paraspruzzi nero, paraspruzzi in marmo, elettrodomestici in acciaio inossidabile, pavimento in legno verniciato, pavimento beige, top nero, travi a vista e abbinamento di mobili antichi e moderni
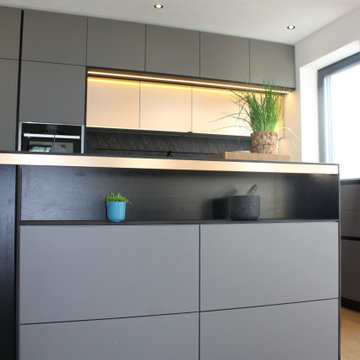
Der Preis für diese Küche inkl. der Geräte sowie der Montage liegt zwischen
20.000 € – 25.000 €
Immagine di una grande cucina minimal con lavello sottopiano, ante grigie, top in laminato, paraspruzzi nero, pavimento in legno verniciato e top nero
Immagine di una grande cucina minimal con lavello sottopiano, ante grigie, top in laminato, paraspruzzi nero, pavimento in legno verniciato e top nero

Immagine di una grande cucina rustica con lavello stile country, ante con riquadro incassato, ante in legno scuro, paraspruzzi multicolore, paraspruzzi in ardesia, elettrodomestici in acciaio inossidabile, pavimento in legno verniciato e top nero
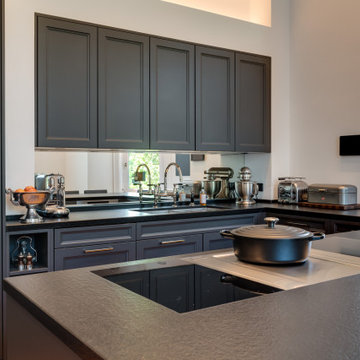
Während klassische Oberschränke in Küchen auf den Wänden sitzen, wurde mit innovativen Gestaltungsdetails in dieser SieMatic-Küche die Optik erzielt, die Schränke wären in die Wand eingelassen. Vorstehende Rahmen geben dem Gesamtbild eine unkonventionelle Struktur, die im Gesamtbild begeistert.
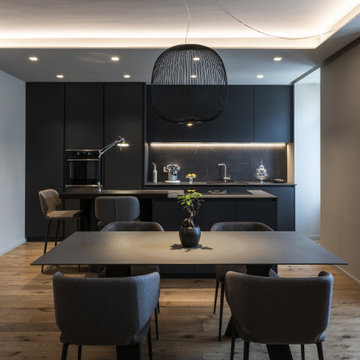
Idee per una cucina contemporanea di medie dimensioni con lavello sottopiano, ante lisce, ante nere, top in laminato, paraspruzzi nero, elettrodomestici neri, pavimento in legno verniciato, pavimento marrone e top nero
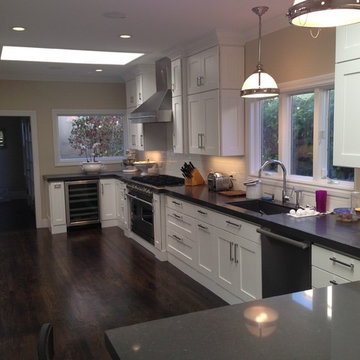
Tuscan Hills Cabinetry
Utimo Line
Malibu Maple White
Idee per una grande cucina contemporanea con lavello a vasca singola, ante in stile shaker, ante bianche, top in rame, paraspruzzi bianco, paraspruzzi con piastrelle diamantate, elettrodomestici in acciaio inossidabile, pavimento in legno verniciato, nessuna isola, pavimento marrone e top nero
Idee per una grande cucina contemporanea con lavello a vasca singola, ante in stile shaker, ante bianche, top in rame, paraspruzzi bianco, paraspruzzi con piastrelle diamantate, elettrodomestici in acciaio inossidabile, pavimento in legno verniciato, nessuna isola, pavimento marrone e top nero
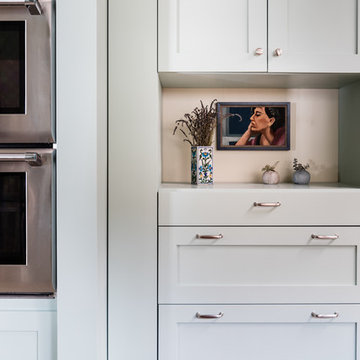
A cute mission style home in downtown Sacramento is home to a couple whose style runs a little more eclectic. We elevated the cabinets to the fullest height of the wall and topped with textured painted mesh lit uppers. We kept the original soapstone counters and redesigned the lower base cabinets for more functionality and a modern aesthetic. All painted surfaces including the wood floors are Farrow and Ball. What makes this space really special? The swing of course!ovoke a modern feel and soft look.
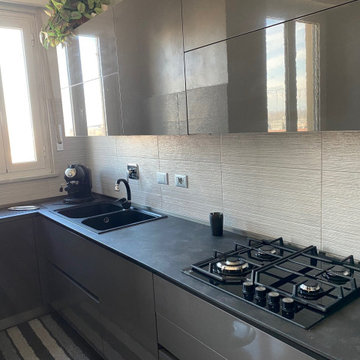
La nuova cucina ha cambiato completamente l'aspetto di tutto il living. La scelta di un'anta lucida, condizione imposta dalla cliente, ma da me approvata, è stata dettata dalla necessità di riflettere il più possibile la luce delle finestre dell'ambiente. Il nero delle gole, del top e degli elettrodomestici invece dallo spirito un pò dark della cliente. Per contrasto, il rivestimento in piastrelle della parete torna a dare luce a tutta la composizione, nonchè un tocco di ulteriore modernità
Cucine con pavimento in legno verniciato e top nero - Foto e idee per arredare
2