Cucine con pavimento in legno massello medio - Foto e idee per arredare
Filtra anche per:
Budget
Ordina per:Popolari oggi
121 - 140 di 984 foto
1 di 3
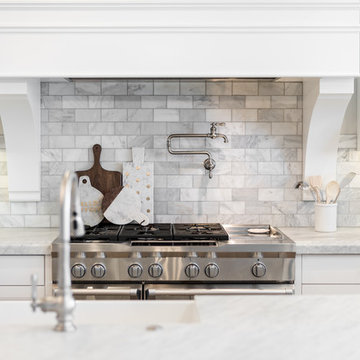
Foto di una cucina chic di medie dimensioni con lavello stile country, ante in stile shaker, ante bianche, top in marmo, paraspruzzi grigio, paraspruzzi in marmo, elettrodomestici da incasso, pavimento in legno massello medio, pavimento multicolore e top bianco

Disguised broom storage, spice pullout and other fun accessories are hidden behind the cabinet doors.
Ispirazione per una grande cucina bohémian con lavello stile country, ante in stile shaker, ante verdi, top in granito, paraspruzzi verde, paraspruzzi con piastrelle in ceramica, elettrodomestici neri, pavimento in legno massello medio e pavimento marrone
Ispirazione per una grande cucina bohémian con lavello stile country, ante in stile shaker, ante verdi, top in granito, paraspruzzi verde, paraspruzzi con piastrelle in ceramica, elettrodomestici neri, pavimento in legno massello medio e pavimento marrone
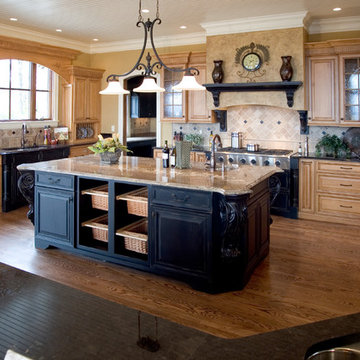
Frontier Group
Ispirazione per un'ampia cucina tradizionale con lavello sottopiano, ante con bugna sagomata, ante in legno scuro, top in granito, paraspruzzi beige, paraspruzzi con piastrelle in pietra, elettrodomestici da incasso, pavimento in legno massello medio, 2 o più isole e pavimento marrone
Ispirazione per un'ampia cucina tradizionale con lavello sottopiano, ante con bugna sagomata, ante in legno scuro, top in granito, paraspruzzi beige, paraspruzzi con piastrelle in pietra, elettrodomestici da incasso, pavimento in legno massello medio, 2 o più isole e pavimento marrone
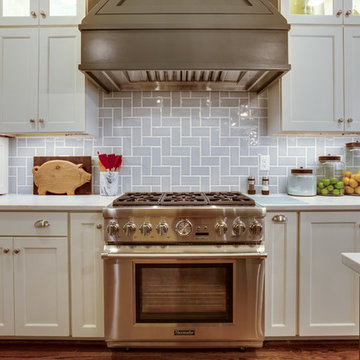
The original kitchen in this lovely home did not meet the needs of its owners who needed more communal space for family. By opening a wall and removing a closet between the kitchen and the main living space, the design team beautifully integrated a new, transitional kitchen into the main floorplan.
The new design features floor to ceiling Alabaster painted shaker style cabinetry with lighted glass display cabinetry at the perimeter. The 10’ long island comprised of Iron Ore painted shaker cabinets with beaded inlay contrasts beautifully with the perimeter cabinets. Gorgeous Alabama white marble adorns the countertops. The organic beauty of the countertops is highlighted by a backsplash of handmade gray subway in a herringbone pattern and a custom Iron-Ore-painted wood hood that coordinates with the island. This kitchen allows the homeowners to take advantage of all the available space and accommodate their desired approach to entertaining and cooking.
205 Photography
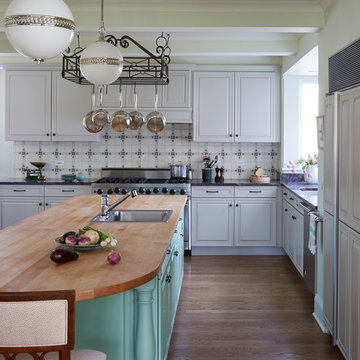
A dark kitchen was transformed with brightly painted cabinets, a newly designed hood and tile and lighting.
Idee per una grande cucina tradizionale con lavello sottopiano, ante con bugna sagomata, top in granito, paraspruzzi con piastrelle in ceramica, elettrodomestici in acciaio inossidabile, pavimento in legno massello medio, pavimento marrone, ante bianche e paraspruzzi multicolore
Idee per una grande cucina tradizionale con lavello sottopiano, ante con bugna sagomata, top in granito, paraspruzzi con piastrelle in ceramica, elettrodomestici in acciaio inossidabile, pavimento in legno massello medio, pavimento marrone, ante bianche e paraspruzzi multicolore
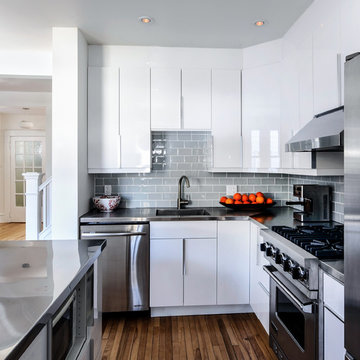
Bringing modern design and sunlight into older homes is not always easy, especially when the house is sectioned off into a maze of hallways and rooms. For this Ottawa renovation project, once we opened up the main floor a bit and added a functional kitchen layout with modern materials, it transformed this dark 80 year old home into a sunny modern day treasure. Look how we solved our storage and sunlight issues with a beautiful wall pot hanger over the window.
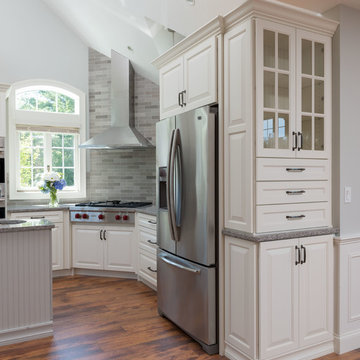
Esempio di una cucina minimal con lavello da incasso, ante a filo, ante bianche, top in granito, paraspruzzi grigio, elettrodomestici in acciaio inossidabile e pavimento in legno massello medio
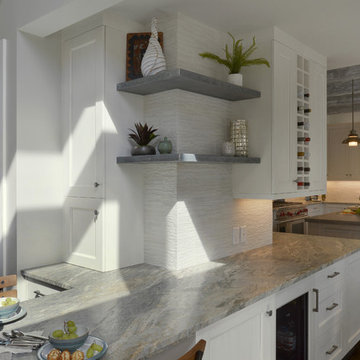
This kitchen renovation involved a complete overhaul of the look and feel of the existing kitchen, and transforming it into a family-friendly kitchen that conformed to the client's aesthetic: modern, rustic and eclectic. The adjacent mudroom, laundry room and powder room were surveyed to see how much flexibility there was to enhance the kitchen layout while improving upon all of the spaces. The homeowners felt strongly about light painted cabinets and let us guide the rest of the design.
The kitchen features separate and spacious work zones for the cook, bar area, clean-up crew, and diners. Materials with a rustic and industrial feel were selected. The white cabinets have a grey striated glaze which blends well with the heavily textured grey island cabinets and exposed reclaimed wood beams. The Neolith countertop has a unique metallic quality that compliments the hardware and zinc accents on the floating shelves and custom kitchen table. Finishing touches include the custom reclaimed wood pocket doors, a custom steel counter support, and iron light fixtures.
Photo: Peter Krupenye
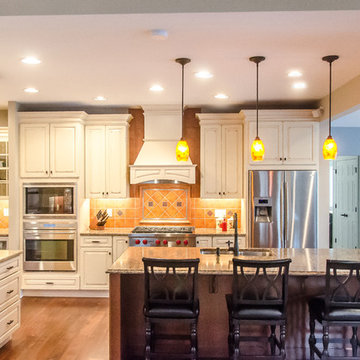
Here our client wanted paint and wood, see island.
Idee per una grande cucina tradizionale con elettrodomestici in acciaio inossidabile, lavello sottopiano, ante con bugna sagomata, ante bianche, top in quarzo composito, paraspruzzi multicolore, paraspruzzi con piastrelle in terracotta, pavimento in legno massello medio e pavimento marrone
Idee per una grande cucina tradizionale con elettrodomestici in acciaio inossidabile, lavello sottopiano, ante con bugna sagomata, ante bianche, top in quarzo composito, paraspruzzi multicolore, paraspruzzi con piastrelle in terracotta, pavimento in legno massello medio e pavimento marrone
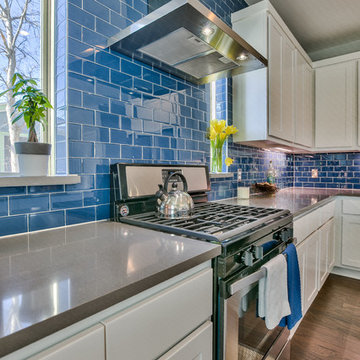
Foto di una cucina classica chiusa e di medie dimensioni con ante in stile shaker, ante bianche, top in quarzo composito, paraspruzzi blu, paraspruzzi in gres porcellanato, elettrodomestici in acciaio inossidabile e pavimento in legno massello medio
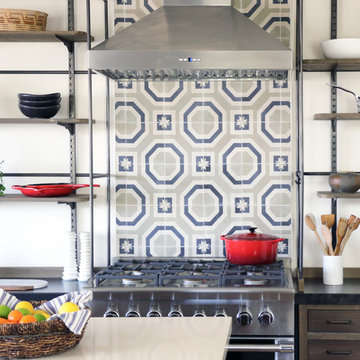
Construction by: SoCal Contractor
Interior Design by: Lori Dennis Inc
Photography by: Roy Yerushalmi
Foto di una grande cucina bohémian con lavello sottopiano, ante lisce, ante marroni, top in superficie solida, paraspruzzi multicolore, paraspruzzi con piastrelle di cemento, elettrodomestici in acciaio inossidabile, pavimento in legno massello medio, 2 o più isole e pavimento marrone
Foto di una grande cucina bohémian con lavello sottopiano, ante lisce, ante marroni, top in superficie solida, paraspruzzi multicolore, paraspruzzi con piastrelle di cemento, elettrodomestici in acciaio inossidabile, pavimento in legno massello medio, 2 o più isole e pavimento marrone
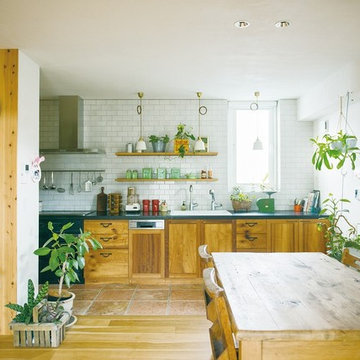
Foto di una cucina country con ante in legno scuro, paraspruzzi bianco e pavimento in legno massello medio
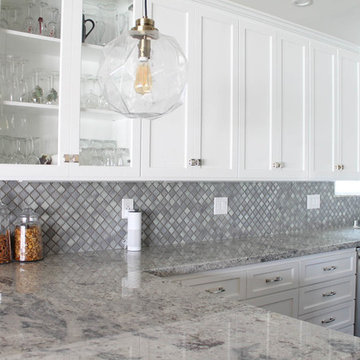
Immagine di una piccola cucina chic con lavello sottopiano, ante in stile shaker, ante bianche, top in granito, paraspruzzi grigio, paraspruzzi in gres porcellanato, elettrodomestici in acciaio inossidabile, pavimento in legno massello medio e nessuna isola
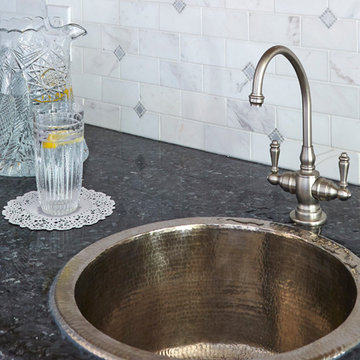
Mike Kaskel, Kaskel Photo
Foto di un cucina con isola centrale classico con lavello sottopiano, ante bianche, top in granito, elettrodomestici in acciaio inossidabile e pavimento in legno massello medio
Foto di un cucina con isola centrale classico con lavello sottopiano, ante bianche, top in granito, elettrodomestici in acciaio inossidabile e pavimento in legno massello medio
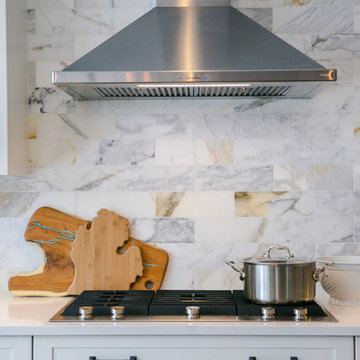
Our clients had just recently closed on their new house in Stapleton and were excited to transform it into their perfect forever home. They wanted to remodel the entire first floor to create a more open floor plan and develop a smoother flow through the house that better fit the needs of their family. The original layout consisted of several small rooms that just weren’t very functional, so we decided to remove the walls that were breaking up the space and restructure the first floor to create a wonderfully open feel.
After removing the existing walls, we rearranged their spaces to give them an office at the front of the house, a large living room, and a large dining room that connects seamlessly with the kitchen. We also wanted to center the foyer in the home and allow more light to travel through the first floor, so we replaced their existing doors with beautiful custom sliding doors to the back yard and a gorgeous walnut door with side lights to greet guests at the front of their home.
Living Room
Our clients wanted a living room that could accommodate an inviting sectional, a baby grand piano, and plenty of space for family game nights. So, we transformed what had been a small office and sitting room into a large open living room with custom wood columns. We wanted to avoid making the home feel too vast and monumental, so we designed custom beams and columns to define spaces and to make the house feel like a home. Aesthetically we wanted their home to be soft and inviting, so we utilized a neutral color palette with occasional accents of muted blues and greens.
Dining Room
Our clients were also looking for a large dining room that was open to the rest of the home and perfect for big family gatherings. So, we removed what had been a small family room and eat-in dining area to create a spacious dining room with a fireplace and bar. We added custom cabinetry to the bar area with open shelving for displaying and designed a custom surround for their fireplace that ties in with the wood work we designed for their living room. We brought in the tones and materiality from the kitchen to unite the spaces and added a mixed metal light fixture to bring the space together
Kitchen
We wanted the kitchen to be a real show stopper and carry through the calm muted tones we were utilizing throughout their home. We reoriented the kitchen to allow for a big beautiful custom island and to give us the opportunity for a focal wall with cooktop and range hood. Their custom island was perfectly complimented with a dramatic quartz counter top and oversized pendants making it the real center of their home. Since they enter the kitchen first when coming from their detached garage, we included a small mud-room area right by the back door to catch everyone’s coats and shoes as they come in. We also created a new walk-in pantry with plenty of open storage and a fun chalkboard door for writing notes, recipes, and grocery lists.
Office
We transformed the original dining room into a handsome office at the front of the house. We designed custom walnut built-ins to house all of their books, and added glass french doors to give them a bit of privacy without making the space too closed off. We painted the room a deep muted blue to create a glimpse of rich color through the french doors
Powder Room
The powder room is a wonderful play on textures. We used a neutral palette with contrasting tones to create dramatic moments in this little space with accents of brushed gold.
Master Bathroom
The existing master bathroom had an awkward layout and outdated finishes, so we redesigned the space to create a clean layout with a dream worthy shower. We continued to use neutral tones that tie in with the rest of the home, but had fun playing with tile textures and patterns to create an eye-catching vanity. The wood-look tile planks along the floor provide a soft backdrop for their new free-standing bathtub and contrast beautifully with the deep ash finish on the cabinetry.
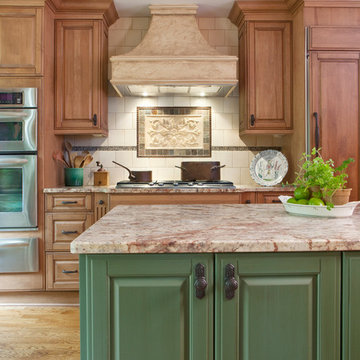
Esempio di un grande cucina con isola centrale tradizionale con lavello sottopiano, ante con bugna sagomata, ante in legno scuro, top in granito, paraspruzzi bianco, paraspruzzi con piastrelle in ceramica, elettrodomestici in acciaio inossidabile, pavimento in legno massello medio, pavimento marrone e top multicolore
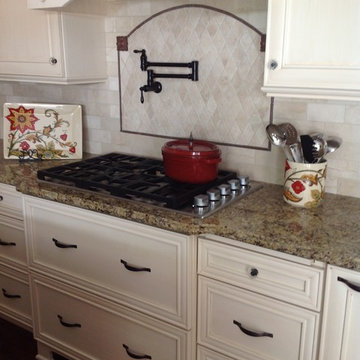
Enlarged kitchen space with extra large grand piano shaped island (cherry wood with a medium dark finish) for the perfect party host! Lovely cream cabinets with a light grey wash. bake center, wine area, and galley style cook area for optimum space utilization. Custom back splash with oil rubbed bronze Edwardian bee accents over gas cook top. oil rubbed bronze pot filler to match lighting , hardware and faucet. Insta hot and garbage disposal and air button from insinkerator
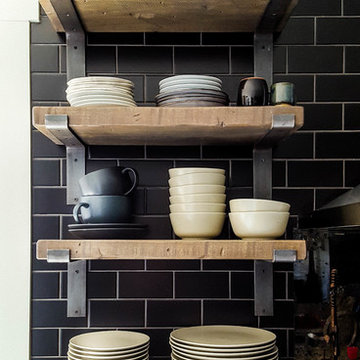
Immagine di una cucina nordica con ante con finitura invecchiata, top in cemento, paraspruzzi nero, paraspruzzi con piastrelle di vetro, pavimento in legno massello medio, pavimento grigio e top grigio
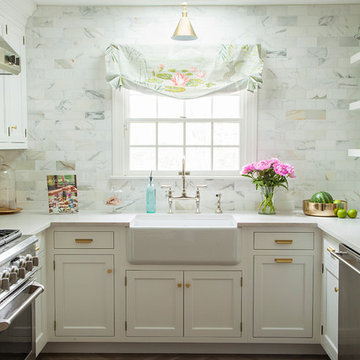
Foto di un cucina con isola centrale chic di medie dimensioni con lavello stile country, ante in stile shaker, ante blu, paraspruzzi bianco, elettrodomestici in acciaio inossidabile, pavimento in legno massello medio, top in superficie solida, pavimento marrone e paraspruzzi con piastrelle in pietra
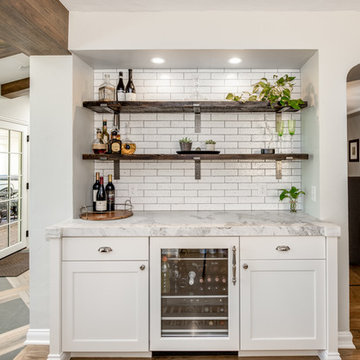
Teri Fotheringham
Ispirazione per una cucina eclettica chiusa e di medie dimensioni con lavello stile country, ante lisce, ante bianche, top in quarzite, paraspruzzi bianco, paraspruzzi in mattoni, elettrodomestici da incasso, pavimento in legno massello medio, pavimento marrone e top bianco
Ispirazione per una cucina eclettica chiusa e di medie dimensioni con lavello stile country, ante lisce, ante bianche, top in quarzite, paraspruzzi bianco, paraspruzzi in mattoni, elettrodomestici da incasso, pavimento in legno massello medio, pavimento marrone e top bianco
Cucine con pavimento in legno massello medio - Foto e idee per arredare
7