Cucine con pavimento in legno massello medio - Foto e idee per arredare
Filtra anche per:
Budget
Ordina per:Popolari oggi
1 - 20 di 25 foto
1 di 3

Welcome to the essential refined mountain rustic home: warm, homey, and sturdy. The house’s structure is genuine heavy timber framing, skillfully constructed with mortise and tenon joinery. Distressed beams and posts have been reclaimed from old American barns to enjoy a second life as they define varied, inviting spaces. Traditional carpentry is at its best in the great room’s exquisitely crafted wood trusses. Rugged Lodge is a retreat that’s hard to return from.

The design of this home was driven by the owners’ desire for a three-bedroom waterfront home that showcased the spectacular views and park-like setting. As nature lovers, they wanted their home to be organic, minimize any environmental impact on the sensitive site and embrace nature.
This unique home is sited on a high ridge with a 45° slope to the water on the right and a deep ravine on the left. The five-acre site is completely wooded and tree preservation was a major emphasis. Very few trees were removed and special care was taken to protect the trees and environment throughout the project. To further minimize disturbance, grades were not changed and the home was designed to take full advantage of the site’s natural topography. Oak from the home site was re-purposed for the mantle, powder room counter and select furniture.
The visually powerful twin pavilions were born from the need for level ground and parking on an otherwise challenging site. Fill dirt excavated from the main home provided the foundation. All structures are anchored with a natural stone base and exterior materials include timber framing, fir ceilings, shingle siding, a partial metal roof and corten steel walls. Stone, wood, metal and glass transition the exterior to the interior and large wood windows flood the home with light and showcase the setting. Interior finishes include reclaimed heart pine floors, Douglas fir trim, dry-stacked stone, rustic cherry cabinets and soapstone counters.
Exterior spaces include a timber-framed porch, stone patio with fire pit and commanding views of the Occoquan reservoir. A second porch overlooks the ravine and a breezeway connects the garage to the home.
Numerous energy-saving features have been incorporated, including LED lighting, on-demand gas water heating and special insulation. Smart technology helps manage and control the entire house.
Greg Hadley Photography
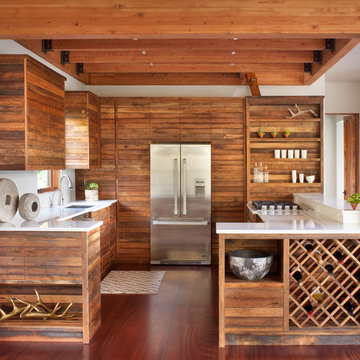
Modern ski chalet with walls of windows to enjoy the mountainous view provided of this ski-in ski-out property. Formal and casual living room areas allow for flexible entertaining.
Construction - Bear Mountain Builders
Interiors - Hunter & Company
Photos - Gibeon Photography
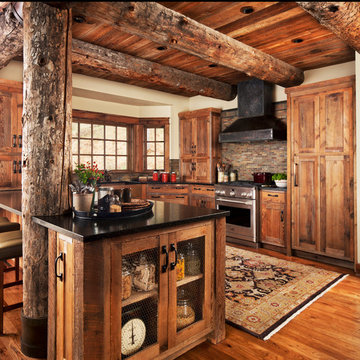
Photographer: Beth Singer
Ispirazione per una cucina ad U rustica di medie dimensioni con ante in stile shaker, ante in legno scuro, paraspruzzi multicolore, paraspruzzi con piastrelle a listelli, elettrodomestici in acciaio inossidabile, pavimento in legno massello medio, penisola e top in superficie solida
Ispirazione per una cucina ad U rustica di medie dimensioni con ante in stile shaker, ante in legno scuro, paraspruzzi multicolore, paraspruzzi con piastrelle a listelli, elettrodomestici in acciaio inossidabile, pavimento in legno massello medio, penisola e top in superficie solida

The kitchen is splendid with knotty alder custom cabinets, handmade peeled bark legs were crafted to support the chiseled edge granite. A hammered copper farm sink compliments the custom copper range hood while the slate backsplash adds color. Barstools from Old Hickory, also with peeled bark frames are upholstered in a casual red and gold fabric back with brown leather seats. A vintage Persian runner is between the range and sink to effortlessly blend all the colors together.
Designed by Melodie Durham of Durham Designs & Consulting, LLC.
Photo by Livengood Photographs [www.livengoodphotographs.com/design].

At first glance this rustic kitchen looks so authentic, one would think it was constructed 100 years ago. Situated in the Rocky Mountains, this second home is the gathering place for family ski vacations and is the definition of luxury among the beautiful yet rough terrain. A hand-forged hood boldly stands in the middle of the room, commanding attention even through the sturdy log beams both above and to the sides of the work/gathering space. The view just might get jealous of this kitchen!
Project specs: Custom cabinets by Premier Custom-Built, constructed out of quartered oak. Sub Zero refrigerator and Wolf 48” range. Pendants and hood by Dragon Forge in Colorado.
(Photography, Kimberly Gavin)
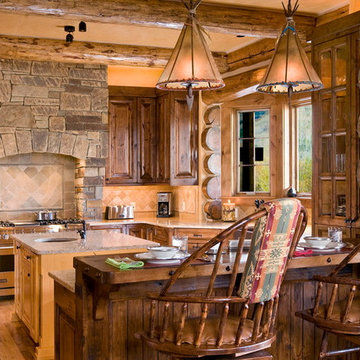
Ispirazione per una cucina stile rurale con ante con bugna sagomata, ante in legno scuro, paraspruzzi beige, elettrodomestici in acciaio inossidabile e pavimento in legno massello medio

Lori Anderson Interior Selections-Austin
Esempio di un'ampia cucina stile rurale con lavello sottopiano, ante con bugna sagomata, ante in legno scuro, top in granito, paraspruzzi multicolore, paraspruzzi con piastrelle di vetro, elettrodomestici da incasso, pavimento in legno massello medio e struttura in muratura
Esempio di un'ampia cucina stile rurale con lavello sottopiano, ante con bugna sagomata, ante in legno scuro, top in granito, paraspruzzi multicolore, paraspruzzi con piastrelle di vetro, elettrodomestici da incasso, pavimento in legno massello medio e struttura in muratura
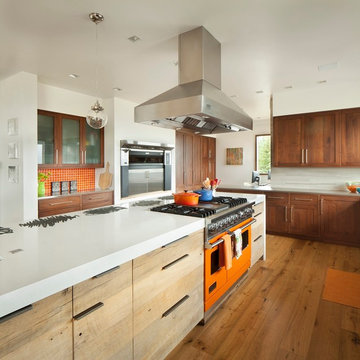
Immagine di un cucina con isola centrale rustico con ante in stile shaker, ante in legno scuro, elettrodomestici colorati e pavimento in legno massello medio
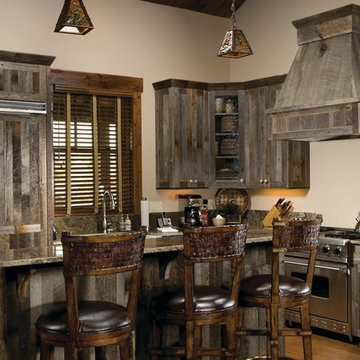
Ispirazione per una cucina stile rurale di medie dimensioni con elettrodomestici da incasso, lavello stile country, ante in stile shaker, ante con finitura invecchiata, top in granito, pavimento in legno massello medio e pavimento marrone

Foto di una cucina lineare classica chiusa e di medie dimensioni con elettrodomestici neri, lavello integrato, ante in stile shaker, ante con finitura invecchiata, top in granito, paraspruzzi verde, pavimento in legno massello medio e nessuna isola
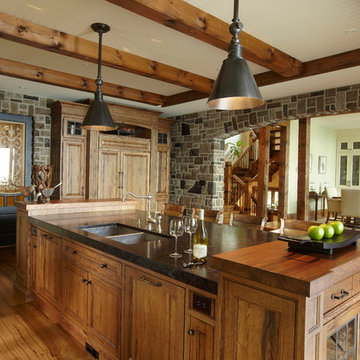
Rustic kitchen with ceiling beam detail and stone archway.
Esempio di un grande cucina con isola centrale stile rurale chiuso con top in legno, lavello a doppia vasca, ante con riquadro incassato, ante in legno scuro, elettrodomestici in acciaio inossidabile e pavimento in legno massello medio
Esempio di un grande cucina con isola centrale stile rurale chiuso con top in legno, lavello a doppia vasca, ante con riquadro incassato, ante in legno scuro, elettrodomestici in acciaio inossidabile e pavimento in legno massello medio
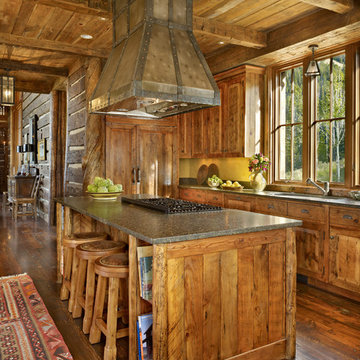
MillerRoodell Architects // Benjamin Benschneider Photography
Immagine di una cucina stile rurale di medie dimensioni con ante in legno scuro, top in granito, pavimento in legno massello medio, ante con bugna sagomata e paraspruzzi in mattoni
Immagine di una cucina stile rurale di medie dimensioni con ante in legno scuro, top in granito, pavimento in legno massello medio, ante con bugna sagomata e paraspruzzi in mattoni

A rustic kitchen with the island bar backing to a stone fireplace. There's a fireplace on the other side facing the living area. Karl Neumann Photography
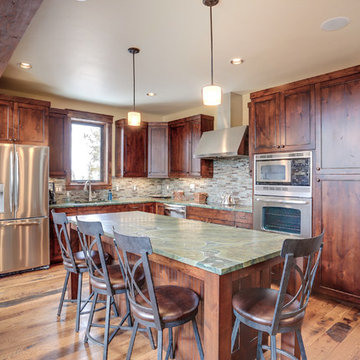
Breckenridge Ski Home Remodel included the addition of 3000 square feet including this kitchen. Part of an open floor plan, the kitchen included Vittoria Regia Granite, Glass Mosaic Tile Back Splash, Knotty Alder Shaker Cabinetry, reclaimed oak hardwood floors, Kohler Plumbing and GE Profile Appliances Design and Build by Trilogy Partners, Design and Architecture by Stais Architects and Trilogy Partners.
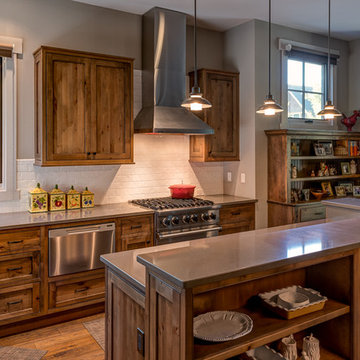
David Dietrich
Esempio di una cucina rustica di medie dimensioni con lavello stile country, ante in legno scuro, paraspruzzi bianco, paraspruzzi con piastrelle diamantate, elettrodomestici in acciaio inossidabile e pavimento in legno massello medio
Esempio di una cucina rustica di medie dimensioni con lavello stile country, ante in legno scuro, paraspruzzi bianco, paraspruzzi con piastrelle diamantate, elettrodomestici in acciaio inossidabile e pavimento in legno massello medio
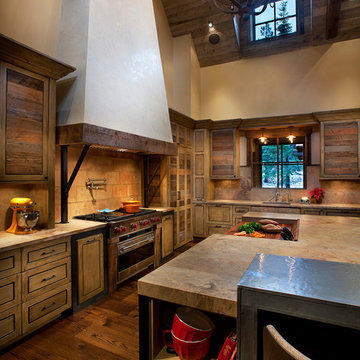
Anita Lang - IMI Design - Scottsdale, AZ
Esempio di una grande cucina stile rurale chiusa con elettrodomestici in acciaio inossidabile, pavimento in legno massello medio e pavimento marrone
Esempio di una grande cucina stile rurale chiusa con elettrodomestici in acciaio inossidabile, pavimento in legno massello medio e pavimento marrone
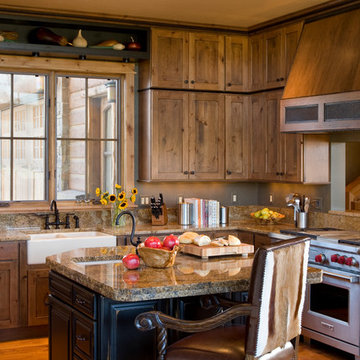
Gordon Gregory Photography
Esempio di una cucina stile rurale di medie dimensioni con lavello stile country, ante con riquadro incassato, ante in legno scuro e pavimento in legno massello medio
Esempio di una cucina stile rurale di medie dimensioni con lavello stile country, ante con riquadro incassato, ante in legno scuro e pavimento in legno massello medio
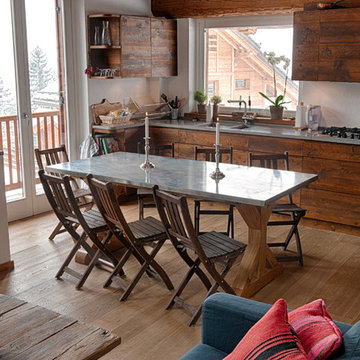
Stefano Venturini
Esempio di una cucina stile rurale di medie dimensioni con pavimento in legno massello medio, lavello integrato, ante lisce e ante in legno scuro
Esempio di una cucina stile rurale di medie dimensioni con pavimento in legno massello medio, lavello integrato, ante lisce e ante in legno scuro
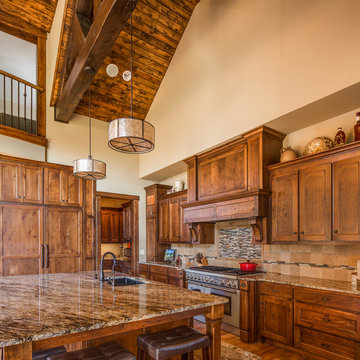
Esempio di una cucina stile rurale con lavello sottopiano, ante in stile shaker, ante in legno scuro, paraspruzzi beige, elettrodomestici in acciaio inossidabile e pavimento in legno massello medio
Cucine con pavimento in legno massello medio - Foto e idee per arredare
1