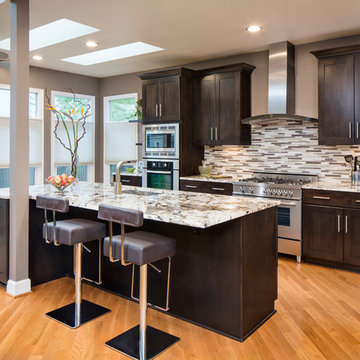Cucine con pavimento in legno massello medio - Foto e idee per arredare
Filtra anche per:
Budget
Ordina per:Popolari oggi
1 - 20 di 118 foto
1 di 3

Ispirazione per una cucina contemporanea con lavello sottopiano, ante in stile shaker, ante in legno scuro, paraspruzzi bianco, paraspruzzi in lastra di pietra, elettrodomestici da incasso, pavimento in legno massello medio, pavimento marrone e top bianco

Immagine di una cucina classica con lavello sottopiano, ante con riquadro incassato, ante bianche, paraspruzzi bianco, pavimento in legno massello medio, pavimento marrone, top bianco e soffitto in perlinato

Esempio di una cucina classica di medie dimensioni con lavello sottopiano, ante in stile shaker, top in quarzo composito, paraspruzzi bianco, paraspruzzi in quarzo composito, elettrodomestici neri, pavimento in legno massello medio, pavimento marrone, top bianco, soffitto ribassato, soffitto in legno e ante in legno scuro

Lake Front Country Estate Kitchen, designed by Tom Markalunas, built by Resort Custom Homes. Photography by Rachael Boling.
Esempio di una grande cucina classica con ante in stile shaker, ante bianche, top in granito, paraspruzzi bianco, paraspruzzi con piastrelle diamantate, elettrodomestici in acciaio inossidabile e pavimento in legno massello medio
Esempio di una grande cucina classica con ante in stile shaker, ante bianche, top in granito, paraspruzzi bianco, paraspruzzi con piastrelle diamantate, elettrodomestici in acciaio inossidabile e pavimento in legno massello medio

Welcome to the essential refined mountain rustic home: warm, homey, and sturdy. The house’s structure is genuine heavy timber framing, skillfully constructed with mortise and tenon joinery. Distressed beams and posts have been reclaimed from old American barns to enjoy a second life as they define varied, inviting spaces. Traditional carpentry is at its best in the great room’s exquisitely crafted wood trusses. Rugged Lodge is a retreat that’s hard to return from.

An open floor plan with high ceilings and large windows adds to the contemporary style of this home. The view to the outdoors creates a direct connection to the homes outdoor living spaces and the lake beyond. Photo by Jacob Bodkin. Architecture by James LaRue Architects.

This kitchen is part of a new log cabin built in the country outside of Nashville. It is open to the living room and dining room. An antique pair of French Doors can be seen on the left; were bought in France with the original cremone bolt. Antique door knobs and backplates were used throughtout the house. Photo by Shannon Fontaine

Beautiful renovation in the historic San Marco area of Jacksonville. The gorgeous design choices are modern and sophisticated while in keeping with the era of the home. The moody dark greens and blues are both classic and on trend color selections
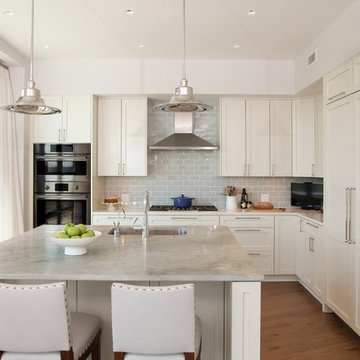
Kitchen. the island was extended to provide more storage and seating space, Other modifications include creating new and larger space for the refrigerator. Additional pantry/catering alcove was created complete with wine storage and a full pantry.
Photography: Marc Anthony Studios
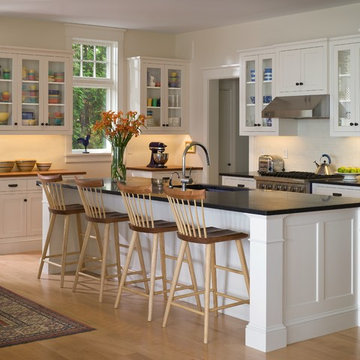
Immagine di una cucina vittoriana con lavello sottopiano, ante di vetro, ante bianche, paraspruzzi bianco, elettrodomestici in acciaio inossidabile e pavimento in legno massello medio
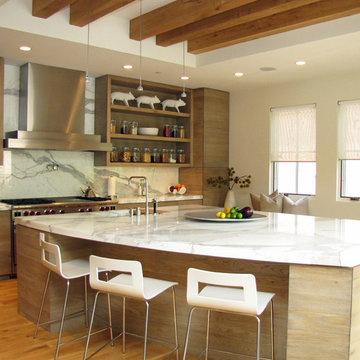
Custom Contemporary Kitchen Featuring white marble counters, back splash wall and an over sized Island to accommodate seating for 8. Open shelf upper cabinets with lower cabinets on touch latch hinges

Foto di una cucina tradizionale con lavello sottopiano, ante lisce, ante bianche, paraspruzzi bianco, paraspruzzi in lastra di pietra, elettrodomestici in acciaio inossidabile, pavimento in legno massello medio, pavimento marrone e top bianco

Foto di una cucina stile americano con lavello sottopiano, ante lisce, ante grigie, paraspruzzi bianco, elettrodomestici in acciaio inossidabile, pavimento in legno massello medio, pavimento marrone e top bianco

Idee per una cucina stile marinaro di medie dimensioni con lavello sottopiano, ante lisce, ante bianche, top in quarzo composito, paraspruzzi a effetto metallico, paraspruzzi a specchio, elettrodomestici in acciaio inossidabile, pavimento in legno massello medio, top beige e pavimento marrone

Esempio di una cucina classica con ante in stile shaker, ante bianche, paraspruzzi grigio, paraspruzzi in lastra di pietra, elettrodomestici da incasso, pavimento in legno massello medio, pavimento marrone e top grigio

The overall impact of this kitchen space is the defining element in the overall scheme for the project. We were able to flip around a stone fireplace to become a dominant focal point in the interior space. We created a central axis from front to rear by the addition of the massive window wall leading to the outdoor entertaining area. Clearly the woodwork and the attention to every detail are evident in the final product.
This unique kitchen is the focal point of 2 complimentary buildings which have been connected to form a beautiful master suite on one side and a lively family room and dining room on the other. This central open kitchen is the focal point for this sensitive and creative renovation. Custom walnut cabinets and built-ins and Danby marble countertops blend perfectly with the carefully re-pointed stone walls of the original walls of the existing buildings.
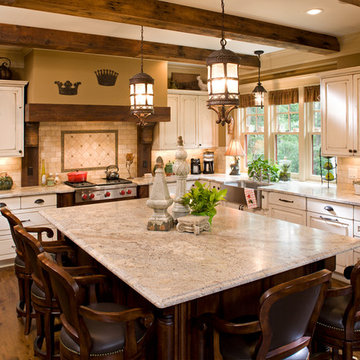
Photography: Landmark Photography
Idee per una grande cucina classica con lavello stile country, ante beige, ante con bugna sagomata, top in granito, paraspruzzi beige, elettrodomestici da incasso, pavimento in legno massello medio e paraspruzzi in pietra calcarea
Idee per una grande cucina classica con lavello stile country, ante beige, ante con bugna sagomata, top in granito, paraspruzzi beige, elettrodomestici da incasso, pavimento in legno massello medio e paraspruzzi in pietra calcarea
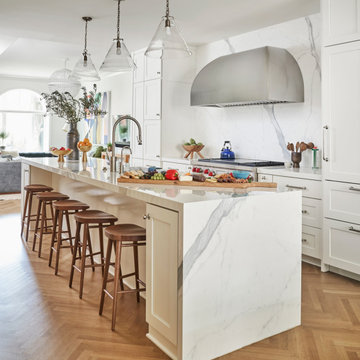
Foto di una cucina chic con lavello stile country, ante in stile shaker, ante bianche, paraspruzzi bianco, paraspruzzi in lastra di pietra, elettrodomestici da incasso, pavimento in legno massello medio, pavimento marrone e top bianco
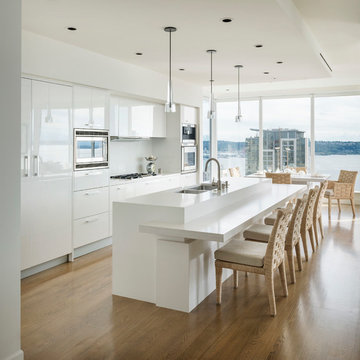
Custom Kitchen and Lighting Design by Seattle based design firm, Christian Grevstad Interior Design.
Photo by Aaron Leitz
Foto di un cucina con isola centrale contemporaneo con lavello a doppia vasca, ante lisce, ante bianche, paraspruzzi bianco, elettrodomestici in acciaio inossidabile e pavimento in legno massello medio
Foto di un cucina con isola centrale contemporaneo con lavello a doppia vasca, ante lisce, ante bianche, paraspruzzi bianco, elettrodomestici in acciaio inossidabile e pavimento in legno massello medio
Cucine con pavimento in legno massello medio - Foto e idee per arredare
1
