Cucine con pavimento in legno massello medio e soffitto ribassato - Foto e idee per arredare
Filtra anche per:
Budget
Ordina per:Popolari oggi
21 - 40 di 1.683 foto
1 di 3

Il progetto ha previsto la cucina come locale centrale divisa dal un alto con una tenda Dooor a separazione con lo studio e dall'altro due grandi vetrate scorrevoli a separazione della zona pranzo.
L'isola della cucina è elemento centrale che è anche zona snack.
Tutti gli arredi compresi quelli dalla cucina sono disegnati su misura e realizzati in fenix e legno
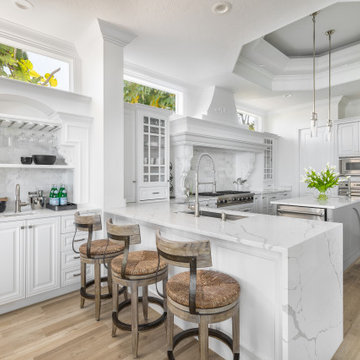
Esempio di una cucina mediterranea con lavello sottopiano, ante con bugna sagomata, ante bianche, paraspruzzi bianco, elettrodomestici in acciaio inossidabile, pavimento in legno massello medio, pavimento marrone, top bianco e soffitto ribassato

Esempio di una cucina country di medie dimensioni con lavello sottopiano, ante in stile shaker, ante bianche, top in quarzite, elettrodomestici in acciaio inossidabile, pavimento in legno massello medio, pavimento marrone, top bianco, soffitto in perlinato, soffitto ribassato e paraspruzzi bianco

View of kitchen from living room. Open concept - light and bright.
Foto di una cucina tradizionale di medie dimensioni con lavello stile country, ante in stile shaker, ante bianche, top in marmo, paraspruzzi bianco, paraspruzzi in marmo, elettrodomestici da incasso, pavimento in legno massello medio, pavimento marrone, top bianco e soffitto ribassato
Foto di una cucina tradizionale di medie dimensioni con lavello stile country, ante in stile shaker, ante bianche, top in marmo, paraspruzzi bianco, paraspruzzi in marmo, elettrodomestici da incasso, pavimento in legno massello medio, pavimento marrone, top bianco e soffitto ribassato

Immagine di una cucina classica con lavello sottopiano, ante bianche, top in quarzite, paraspruzzi bianco, paraspruzzi in gres porcellanato, elettrodomestici bianchi, pavimento in legno massello medio, pavimento marrone, top bianco e soffitto ribassato

This luxurious Hamptons design offers a stunning kitchen with all the modern appliances necessary for any cooking aficionado. Featuring an opulent natural stone benchtop and splashback, along with a dedicated butlers pantry coffee bar - designed exclusively by The Renovation Broker - this abode is sure to impress even the most discerning of guests!
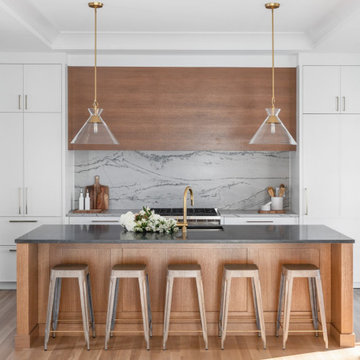
Ispirazione per un cucina con isola centrale chic con lavello sottopiano, ante lisce, ante bianche, top in saponaria, paraspruzzi grigio, elettrodomestici in acciaio inossidabile, pavimento in legno massello medio, top nero e soffitto ribassato
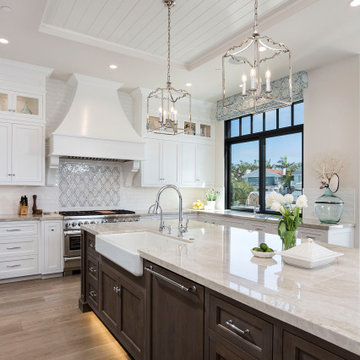
Esempio di una cucina chic con lavello stile country, ante in stile shaker, ante bianche, elettrodomestici in acciaio inossidabile, pavimento in legno massello medio, pavimento marrone, top grigio e soffitto ribassato
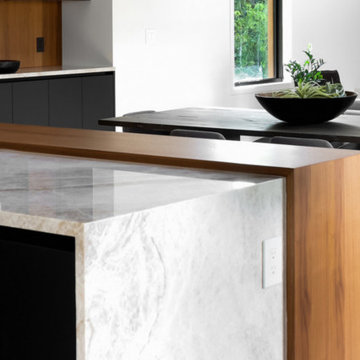
Modern Luxury Black, White, and Wood Kitchen By Darash design in Hartford Road - Austin, Texas home renovation project - featuring Dark and, Warm hues coming from the beautiful wood in this kitchen find balance with sleek no-handle flat panel matte Black kitchen cabinets, White Marble countertop for contrast. Glossy and Highly Reflective glass cabinets perfect storage to display your pretty dish collection in the kitchen. With stainless steel kitchen panel wall stacked oven and a stainless steel 6-burner stovetop. This open concept kitchen design Black, White and Wood color scheme flows from the kitchen island with wooden bar stools to all through out the living room lit up by the perfectly placed windows and sliding doors overlooking the nature in the perimeter of this Modern house, and the center of the great room --the dining area where the beautiful modern contemporary chandelier is placed in a lovely manner.
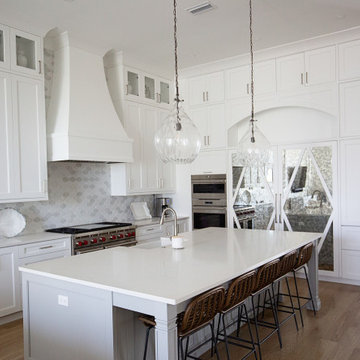
Project Number: MS01027
Design/Manufacturer/Installer: Marquis Fine Cabinetry
Collection: Classico
Finishes: Designer White
Features: Under Cabinet/Toe Kick Lighting, Adjustable Legs/Soft Close (Standard)
Cabinet/Drawer Extra Options: Tray Insert, Trash Bay Pullout
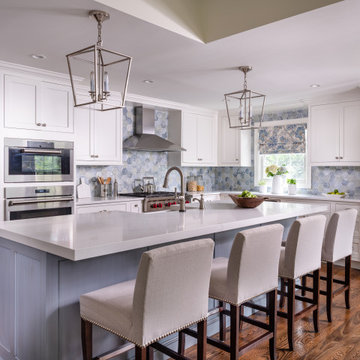
Open concept comprising kitchen, dining room, and family room
Ispirazione per una cucina chic con lavello stile country, ante in stile shaker, ante bianche, top in quarzo composito, paraspruzzi blu, paraspruzzi in gres porcellanato, elettrodomestici in acciaio inossidabile, pavimento in legno massello medio, pavimento marrone, top bianco e soffitto ribassato
Ispirazione per una cucina chic con lavello stile country, ante in stile shaker, ante bianche, top in quarzo composito, paraspruzzi blu, paraspruzzi in gres porcellanato, elettrodomestici in acciaio inossidabile, pavimento in legno massello medio, pavimento marrone, top bianco e soffitto ribassato
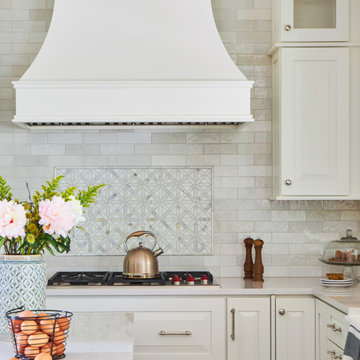
Download our free ebook, Creating the Ideal Kitchen. DOWNLOAD NOW
It’s not uncommon to buy a new home and want to make it your own. But that doesn’t always mean starting from scratch – because when something works, it works. At TKS Design Group, we believe in intentional design, not change for the sake of change. Especially when it comes to quality kitchen cabinets. Lead designer, Jennifer, was able to make the most of what worked in this space, while elevating the aesthetic to make the kitchen feel brand new.
This kitchen is an example of just that. When the homeowners purchased the home in 2016, they made some initial updates. From painting to refinishing the floors, they began the process of making this house their own. When the time came to update the kitchen, they wanted to work with what they had to elevate the space, while also adding in the design details that were missing for them.
Not every space or kitchen requires starting from scratch to make new. Sometimes the layout is just right, and the cabinets are in great shape. Instead, you can prioritize the aesthetic you seek within the scope of what you already have. That is exactly what this kitchen called for.
The new statement island in slate was added to make space for the microwave drawer which wasn’t a part of the original layout. The bold tone of the island adds contrast against light perimeter cabinetry painted in Benjamin Moore White Dove. A custom hood accommodates a new blower for an upgraded cooking experience. Quartz countertops paired with a marble backsplash pull everything together. Elevated plumbing fixtures in a polished nickel finish add a subtle sheen and loads of elegance.
This client cared a lot about the details of the design, but especially the light fixtures. When we understand what matters to our client, we can prioritize it as a part of our design and process.

Kitchen farm sinks, double kitchen islands, pendant lighting, and wood flooring.
Esempio di un'ampia cucina moderna con ante con bugna sagomata, 2 o più isole, top multicolore, lavello stile country, ante in legno chiaro, top in marmo, paraspruzzi bianco, paraspruzzi con piastrelle in pietra, elettrodomestici in acciaio inossidabile, pavimento in legno massello medio, pavimento marrone e soffitto ribassato
Esempio di un'ampia cucina moderna con ante con bugna sagomata, 2 o più isole, top multicolore, lavello stile country, ante in legno chiaro, top in marmo, paraspruzzi bianco, paraspruzzi con piastrelle in pietra, elettrodomestici in acciaio inossidabile, pavimento in legno massello medio, pavimento marrone e soffitto ribassato

One of the favorite spaces in the whole house is the kitchen. To give it the personal details that you want, combination of different materials is the key; in this case we mixed wood with a white color
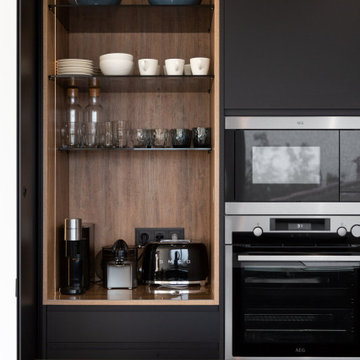
Foto di una cucina moderna di medie dimensioni con lavello sottopiano, ante lisce, ante nere, top in quarzo composito, paraspruzzi nero, paraspruzzi in quarzo composito, elettrodomestici neri, pavimento in legno massello medio, pavimento marrone, top nero e soffitto ribassato
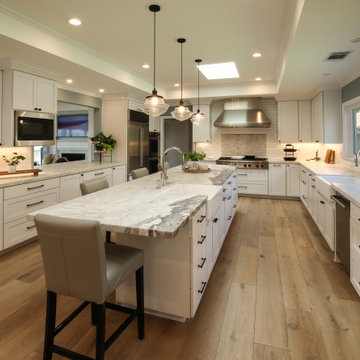
Kitchen Remodel featuring custom Cabinetry in Maple with white finish in shaker door style, white and gray quartzite countertop, stainless steel appliances, glass pendant lighting, recessed ceiling detail, | Photo: CAGE Design Build
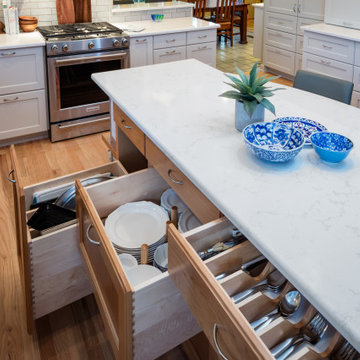
Greg and Rose Christianson, founders of G. Christianson, built their house nearly 30 years ago and Rose was ready to update the kitchen. It was a darker part of the house with a wall between the formal dining room and kitchen blocking the natural light. Rose requested better organization, layout, and accessibility. Removing the wall brought in light from the formal dining room and the new soft grey custom cabinets create a brighter and more functional kitchen. The Alder island has 2 different height counters for ease of use. Soft white Cambria quartz counters, medium grey tile backsplash, and upgraded lighting from Hubbardton Forge transform this new space. The addition of the routed finger-hold along the perimeter edge of the countertops helps with grip and accessibility.
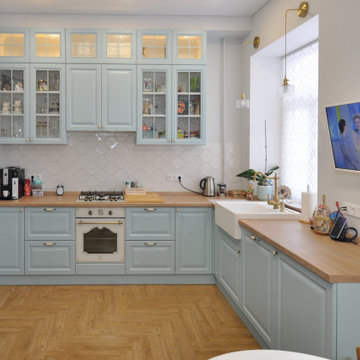
Immagine di una cucina mediterranea di medie dimensioni con lavello stile country, ante con bugna sagomata, ante blu, top in legno, paraspruzzi bianco, paraspruzzi con piastrelle in ceramica, elettrodomestici bianchi, pavimento in legno massello medio, nessuna isola, pavimento beige, top beige e soffitto ribassato
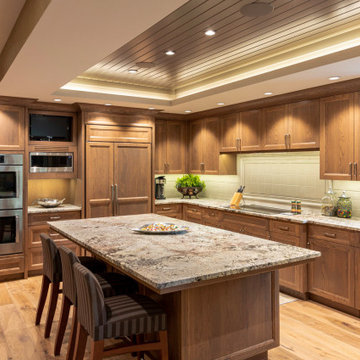
Foto di una cucina classica con lavello sottopiano, ante con riquadro incassato, ante in legno scuro, paraspruzzi grigio, elettrodomestici da incasso, pavimento in legno massello medio, pavimento marrone, top grigio e soffitto ribassato

Remodeled kitchen: All new cabinetry and configuration, porcelain countertops, breakfast bar, prep sink and oversized sinks, pendant lighting, cloud ceiling with cove lighting, shaker cabinetry, double refrigerator/freezers, two dishwashers, large pantry, stacked double ovens, undercounter microwave, two appliance garages, chevron patterned engineered wood floor
Cucine con pavimento in legno massello medio e soffitto ribassato - Foto e idee per arredare
2