Cucine con pavimento in legno massello medio e soffitto in perlinato - Foto e idee per arredare
Filtra anche per:
Budget
Ordina per:Popolari oggi
41 - 60 di 1.073 foto
1 di 3
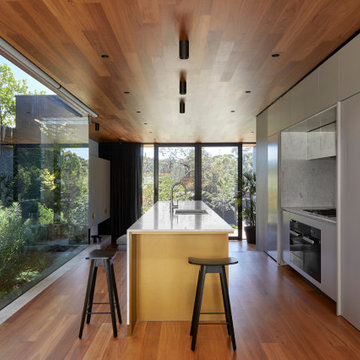
A long galley-styled Kitchen is sandwiched between Blackbutt-lined ceiling & floor plates. The linear orientation of these timber boards draws one's eye to the rear garden beyond.
Photo by Dave Kulesza.

The kitchen of this transitional home, features a free standing island with built in storage and adjacent breakfast nook.
Ispirazione per una grande cucina chic con ante beige, paraspruzzi multicolore, elettrodomestici in acciaio inossidabile, pavimento in legno massello medio, pavimento marrone e soffitto in perlinato
Ispirazione per una grande cucina chic con ante beige, paraspruzzi multicolore, elettrodomestici in acciaio inossidabile, pavimento in legno massello medio, pavimento marrone e soffitto in perlinato
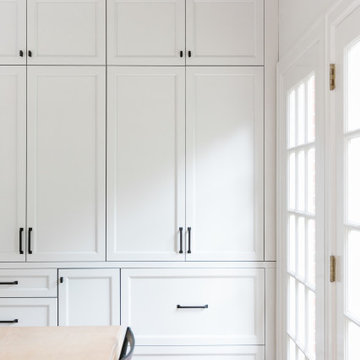
Immagine di una cucina design di medie dimensioni con lavello sottopiano, ante a filo, ante grigie, top in granito, paraspruzzi bianco, paraspruzzi in marmo, elettrodomestici in acciaio inossidabile, pavimento in legno massello medio, pavimento marrone, top nero e soffitto in perlinato
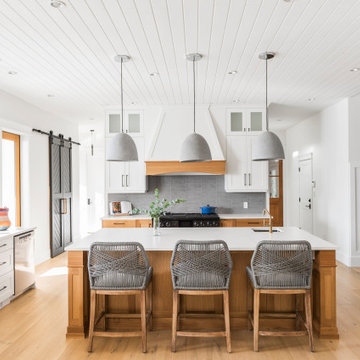
Custom kitchen with a mix of rift white oak and white painted shaker style doors, a custom painted hood box with a white oak accent, glass cabinets, oak island, white quartz countertops, black range with gray subway tile backsplash, farmhouse sink, white oak panel ready fridge and a pantry with sliding barn doors.
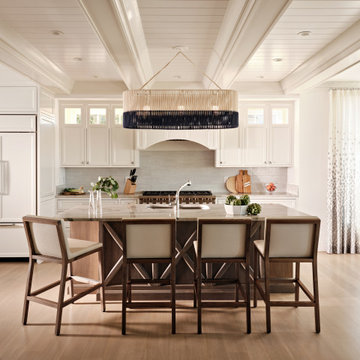
Immagine di una cucina costiera con ante con riquadro incassato, ante bianche, paraspruzzi grigio, elettrodomestici da incasso, pavimento in legno massello medio e soffitto in perlinato
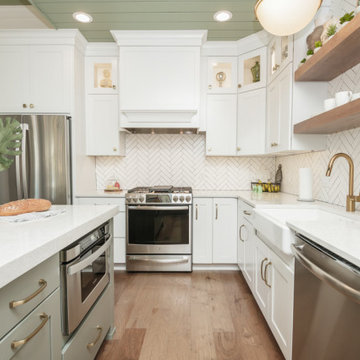
Esempio di una grande cucina tradizionale con lavello stile country, ante in stile shaker, ante bianche, top in quarzo composito, paraspruzzi bianco, paraspruzzi con piastrelle diamantate, elettrodomestici in acciaio inossidabile, pavimento in legno massello medio, pavimento marrone, top bianco e soffitto in perlinato

Galley kitchen with servery window
Immagine di una cucina stile marino di medie dimensioni con lavello da incasso, ante in stile shaker, ante bianche, top in marmo, paraspruzzi grigio, paraspruzzi in marmo, elettrodomestici neri, pavimento in legno massello medio, pavimento marrone, top grigio e soffitto in perlinato
Immagine di una cucina stile marino di medie dimensioni con lavello da incasso, ante in stile shaker, ante bianche, top in marmo, paraspruzzi grigio, paraspruzzi in marmo, elettrodomestici neri, pavimento in legno massello medio, pavimento marrone, top grigio e soffitto in perlinato
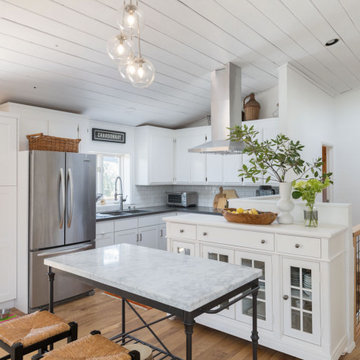
Idee per una cucina classica di medie dimensioni con lavello a doppia vasca, ante con riquadro incassato, ante bianche, paraspruzzi bianco, paraspruzzi con piastrelle diamantate, elettrodomestici in acciaio inossidabile, pavimento in legno massello medio, nessuna isola, pavimento marrone, top nero e soffitto in perlinato
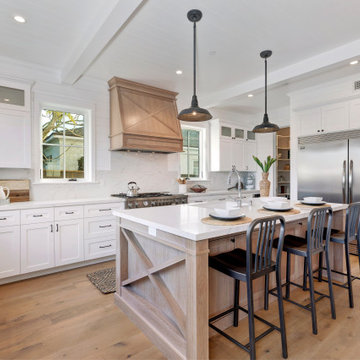
Immagine di una cucina country con ante in stile shaker, ante bianche, elettrodomestici in acciaio inossidabile, pavimento in legno massello medio, pavimento marrone, top bianco e soffitto in perlinato
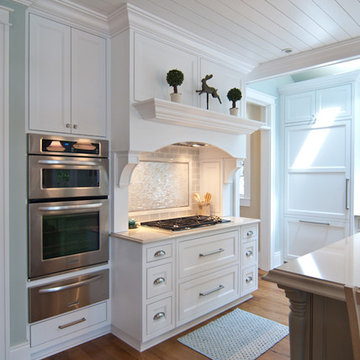
In this Woodways kitchen, simple white bevel doors are a timeless look for this classic cottage home. The white finish brightens the space and allows the natural light to enter and reflect off these surfaces. Added corbels around the range add character and a traditional style element that ties into the central island. A large decorative mantel is created using the crown that is found on the perimeter upper cabinets to create a cohesive design and create a space for displaying special belongings.

This is a challenging kitchen renovation for a beloved old farmhouse with a very small kitchen.
We have decided to use white and light colour to make the space feels larger. The client would like a green kitchen, so we used pastel green for the outside and white cabinetry for the rest of the kitchen. Including a Statuario Maximus Caesarstone for bench top and splashback. With its soft pale grey veins adding classic looks for this tiny but yet functional kitchen for the whole family to create delicious meals. The end result is....happy clients!
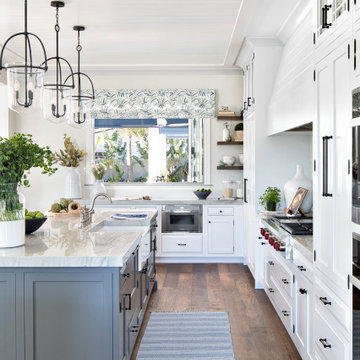
New England Coastal Meets South of France! Lots of shiplap, fumed oak flooring, and gorgeous inset cabinetry
Idee per un cucina con isola centrale costiero con pavimento in legno massello medio e soffitto in perlinato
Idee per un cucina con isola centrale costiero con pavimento in legno massello medio e soffitto in perlinato
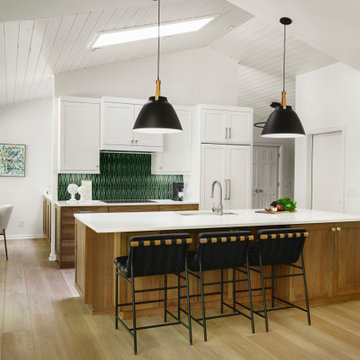
With the wall gone, this space is transformed into an open and airy room with grand views to the outside. The original kitchen had a cramped, galley style layout with a vaulted wood ceiling. Although the cedar wood ceiling was a nice compliment to the space, it didn’t fit into the new, more modern design that the homeowners were striving for, so the ceiling was painted out white to blend with the vaulted ceiling in the Living Room. New luxury plank flooring in a light oak was installed throughout the main floor to create a cohesive look to the rooms, including the front entry and hallway.
The new layout boasts a large island that is perfect for making meals or hosting family get togethers. The combination of hickory base cabinets and painted white wall cabinets creates a clean look with warmth & texture that is contrasting to the light floor color. The captivating emerald-green backsplash tile in the harlequin shape, along with the oversized Nordic pendant lights and leather counter stools add a modern vibe to the room and creates a harmonious living space to relax and entertain in.
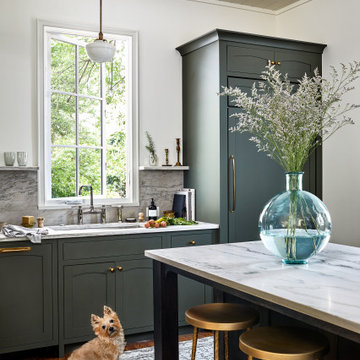
A spacious kitchen with three "zones" to fully utilize the space. Full custom cabinetry in painted and stained finishes.
Ispirazione per un grande cucina con isola centrale tradizionale chiuso con lavello sottopiano, ante a filo, ante verdi, top in quarzite, paraspruzzi grigio, paraspruzzi in lastra di pietra, elettrodomestici da incasso, pavimento in legno massello medio, pavimento marrone, top grigio e soffitto in perlinato
Ispirazione per un grande cucina con isola centrale tradizionale chiuso con lavello sottopiano, ante a filo, ante verdi, top in quarzite, paraspruzzi grigio, paraspruzzi in lastra di pietra, elettrodomestici da incasso, pavimento in legno massello medio, pavimento marrone, top grigio e soffitto in perlinato
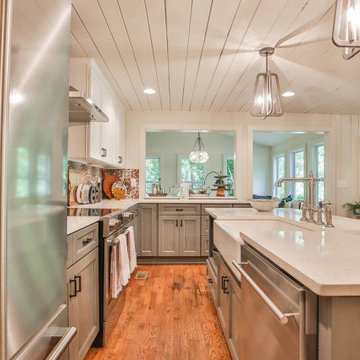
BRAVA MARFIL - RU706
Brava Marfil’s warm taupe background and rich brown marbling create an understated decadence that’s timeless and distinctive.
PATTERN: VEINEDFINISH: POLISHEDCOLLECTION: CASCINASLAB SIZE: JUMBO (65" X 130")

Esempio di una piccola cucina stile rurale con lavello stile country, ante lisce, ante grigie, top in granito, paraspruzzi in perlinato, elettrodomestici in acciaio inossidabile, pavimento in legno massello medio, nessuna isola, top grigio e soffitto in perlinato
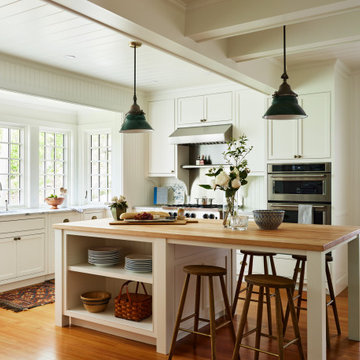
Renovated kitchen with a new oriel window extension that holds the sink and cabinets with windows on three sides. Built-in dishwasher, trash and recycling, and refrigerator.
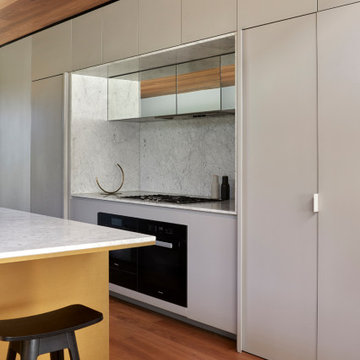
Plenty of storage options for the Kitchen back bench. Integrated appliances & fridge are housed in this bank of joinery, as well as a hidden door to reveal a secret butler's pantry.
Photo by Dave Kulesza.
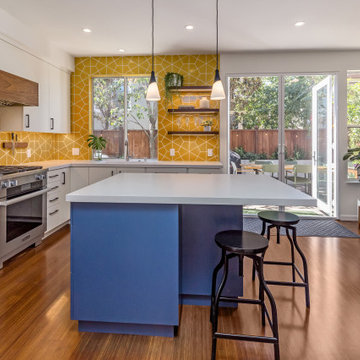
Immagine di una cucina minimalista di medie dimensioni con lavello sottopiano, ante lisce, ante bianche, top in quarzo composito, paraspruzzi giallo, paraspruzzi con piastrelle in ceramica, elettrodomestici in acciaio inossidabile, pavimento in legno massello medio, pavimento marrone, top bianco e soffitto in perlinato

Existing 1950's Fir Flooring in this mid-century charmer was refinished in a natural oil finish. Salvaged fir flooring was sourced and feathered in to the kitchen and bathroom to match, creating a seamless wall to wall wood floor bungalow. Against the white washed decor, these floors really add a pop of colour.
Cucine con pavimento in legno massello medio e soffitto in perlinato - Foto e idee per arredare
3