Cucine con pavimento in legno massello medio e soffitto in legno - Foto e idee per arredare
Filtra anche per:
Budget
Ordina per:Popolari oggi
121 - 140 di 1.020 foto
1 di 3
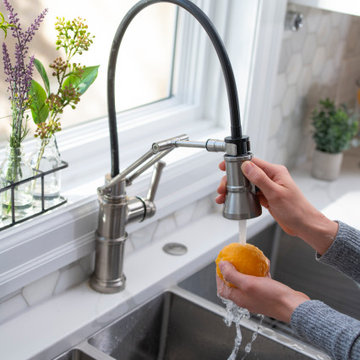
A close up of the Brizo Artesso Articulating Kitchen Faucet in Stainless 632225LF-SS and the Stainless Steel
Franke Vector Triple Bowl Sink HFT4322-2. Note the air switch to the right of the faucet in brushed nickel.
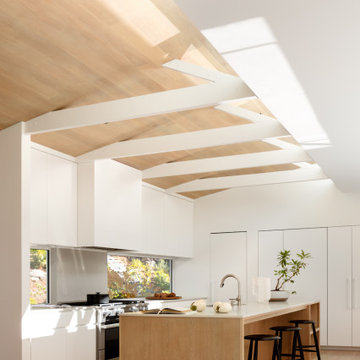
Ispirazione per una cucina contemporanea con lavello sottopiano, ante lisce, ante bianche, top in quarzo composito, paraspruzzi a finestra, elettrodomestici da incasso, pavimento in legno massello medio, pavimento marrone, top bianco, travi a vista, soffitto a volta e soffitto in legno
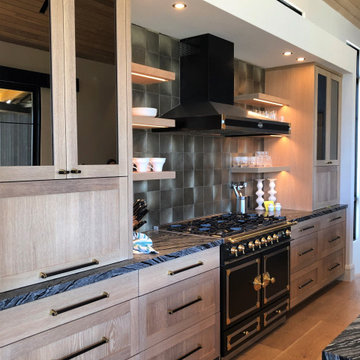
Show-stopper oak kitchen with vibrant tile and counter top selections.
Foto di una cucina design di medie dimensioni con lavello a vasca singola, ante in stile shaker, ante in legno chiaro, paraspruzzi a effetto metallico, elettrodomestici neri, pavimento in legno massello medio, pavimento marrone, top nero e soffitto in legno
Foto di una cucina design di medie dimensioni con lavello a vasca singola, ante in stile shaker, ante in legno chiaro, paraspruzzi a effetto metallico, elettrodomestici neri, pavimento in legno massello medio, pavimento marrone, top nero e soffitto in legno
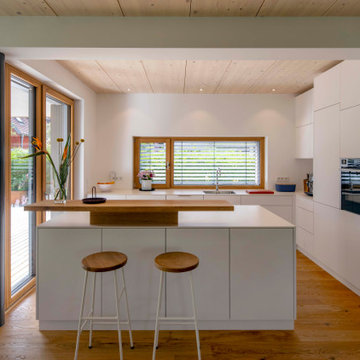
Foto: Michael Voit, Nußdorf
Immagine di una cucina contemporanea con lavello integrato, ante lisce, ante bianche, pavimento in legno massello medio, top bianco e soffitto in legno
Immagine di una cucina contemporanea con lavello integrato, ante lisce, ante bianche, pavimento in legno massello medio, top bianco e soffitto in legno

Our Austin studio decided to go bold with this project by ensuring that each space had a unique identity in the Mid-Century Modern style bathroom, butler's pantry, and mudroom. We covered the bathroom walls and flooring with stylish beige and yellow tile that was cleverly installed to look like two different patterns. The mint cabinet and pink vanity reflect the mid-century color palette. The stylish knobs and fittings add an extra splash of fun to the bathroom.
The butler's pantry is located right behind the kitchen and serves multiple functions like storage, a study area, and a bar. We went with a moody blue color for the cabinets and included a raw wood open shelf to give depth and warmth to the space. We went with some gorgeous artistic tiles that create a bold, intriguing look in the space.
In the mudroom, we used siding materials to create a shiplap effect to create warmth and texture – a homage to the classic Mid-Century Modern design. We used the same blue from the butler's pantry to create a cohesive effect. The large mint cabinets add a lighter touch to the space.
---
Project designed by the Atomic Ranch featured modern designers at Breathe Design Studio. From their Austin design studio, they serve an eclectic and accomplished nationwide clientele including in Palm Springs, LA, and the San Francisco Bay Area.
For more about Breathe Design Studio, see here: https://www.breathedesignstudio.com/
To learn more about this project, see here:
https://www.breathedesignstudio.com/atomic-ranch
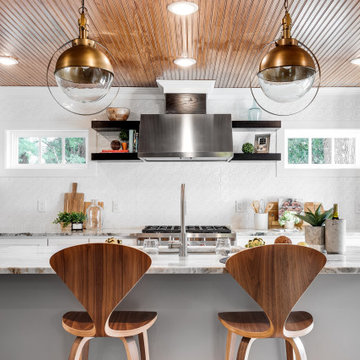
Idee per una grande cucina classica con lavello a vasca singola, ante in stile shaker, ante bianche, top in marmo, paraspruzzi bianco, pavimento in legno massello medio, pavimento marrone e soffitto in legno
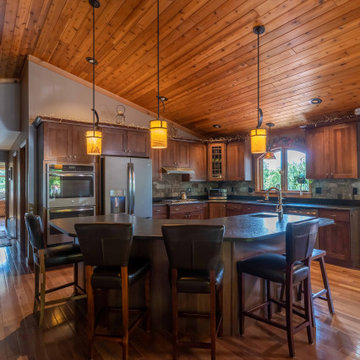
This Adirondack inspired kitchen designed by Curtis Lumber Company features cabinetry from Merillat Masterpiece with a Montesano Door Style in Hickory Kaffe. Photos property of Curtis Lumber Company.

Pantry with cherry open shelving, soapstone countertop and teal window casing and ceiling.
Esempio di una cucina classica di medie dimensioni con lavello stile country, ante a filo, ante in legno scuro, top in saponaria, paraspruzzi giallo, paraspruzzi in legno, elettrodomestici in acciaio inossidabile, pavimento in legno massello medio, pavimento marrone, top nero e soffitto in legno
Esempio di una cucina classica di medie dimensioni con lavello stile country, ante a filo, ante in legno scuro, top in saponaria, paraspruzzi giallo, paraspruzzi in legno, elettrodomestici in acciaio inossidabile, pavimento in legno massello medio, pavimento marrone, top nero e soffitto in legno
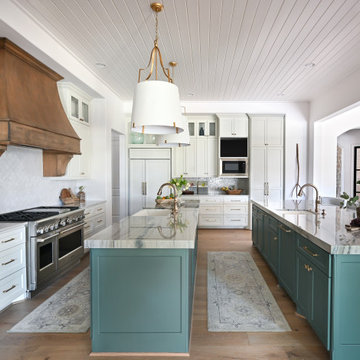
A blend of transitional design meets French Country architecture. The kitchen is a blend pops of teal along the double islands that pair with aged ceramic backsplash, hardwood and golden pendants.
Mixes new with old-world design.
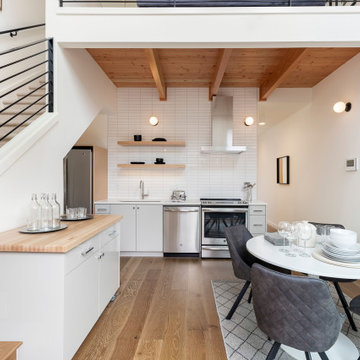
Immagine di una cucina minimal con lavello sottopiano, ante lisce, ante grigie, paraspruzzi bianco, elettrodomestici in acciaio inossidabile, pavimento in legno massello medio, nessuna isola, pavimento marrone, top bianco, travi a vista e soffitto in legno
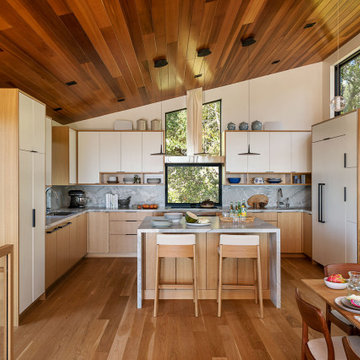
Foto di una cucina minimal con lavello sottopiano, ante lisce, ante bianche, top in marmo, elettrodomestici da incasso, pavimento in legno massello medio, pavimento marrone, top grigio, soffitto a volta, soffitto in legno, paraspruzzi grigio e paraspruzzi in marmo

Modern design meets rustic in this open kitchen design. Wood, steel, painted cabinets, and a chiseled edge island bring color and texture together in a cohesive manner.
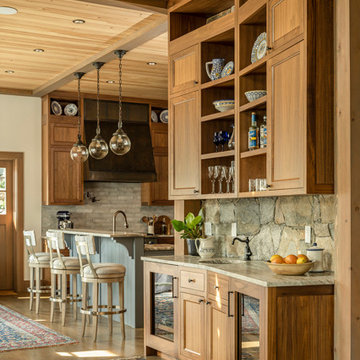
Esempio di una grande cucina ad U stile rurale chiusa con lavello sottopiano, ante lisce, ante in legno scuro, top in granito, paraspruzzi grigio, paraspruzzi in lastra di pietra, elettrodomestici da incasso, pavimento in legno massello medio, 2 o più isole, pavimento marrone, top grigio e soffitto in legno
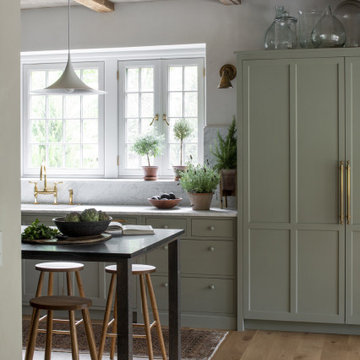
Contractor: Kyle Hunt & Partners
Interiors: Alecia Stevens Interiors
Landscape: Yardscapes, Inc.
Photos: Scott Amundson
Immagine di un cucina con isola centrale con lavello sottopiano, ante lisce, ante verdi, paraspruzzi in marmo, pavimento in legno massello medio, top bianco e soffitto in legno
Immagine di un cucina con isola centrale con lavello sottopiano, ante lisce, ante verdi, paraspruzzi in marmo, pavimento in legno massello medio, top bianco e soffitto in legno
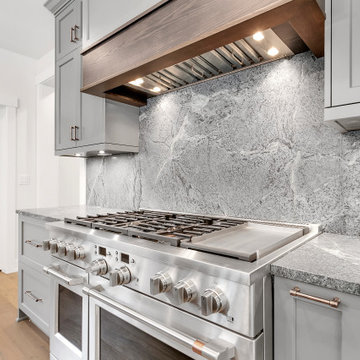
60" range and hood fan
Immagine di un'ampia cucina stile rurale con lavello sottopiano, ante con riquadro incassato, ante grigie, top in saponaria, paraspruzzi grigio, paraspruzzi in quarzo composito, elettrodomestici in acciaio inossidabile, pavimento in legno massello medio, pavimento multicolore, top grigio e soffitto in legno
Immagine di un'ampia cucina stile rurale con lavello sottopiano, ante con riquadro incassato, ante grigie, top in saponaria, paraspruzzi grigio, paraspruzzi in quarzo composito, elettrodomestici in acciaio inossidabile, pavimento in legno massello medio, pavimento multicolore, top grigio e soffitto in legno
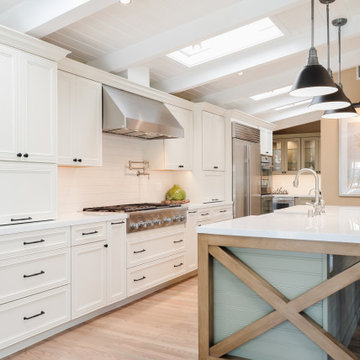
Esempio di una cucina country con lavello stile country, ante con riquadro incassato, ante bianche, top in quarzo composito, paraspruzzi bianco, paraspruzzi con piastrelle diamantate, elettrodomestici in acciaio inossidabile, pavimento in legno massello medio, penisola, pavimento marrone, top bianco, soffitto a volta e soffitto in legno

Rustic industrial kitchen with textured dark wood cabinetry, black countertops and backsplash, an iron wrapped hood, and milk globe sconces lead into the dining room that boasts a table for 8, wrapped beams, oversized wall tapestry, and an Anders pendant.

East Texas Ranch remodel by Sarah Eilers of Lucas Eilers Design Associates. Large, open concept kitchen, including a large island for gathering and ample counter space. Sub-Zero and Wolf appliances meet all the family's needs in this eclectic mix of traditional and contemporary style in a rustic earth tone palette.
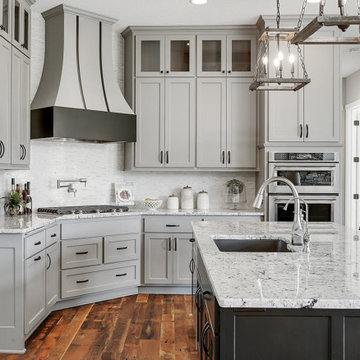
Foto di un cucina con isola centrale tradizionale con lavello sottopiano, ante in stile shaker, ante grigie, top in granito, paraspruzzi bianco, paraspruzzi in marmo, elettrodomestici in acciaio inossidabile, pavimento in legno massello medio, top bianco e soffitto in legno
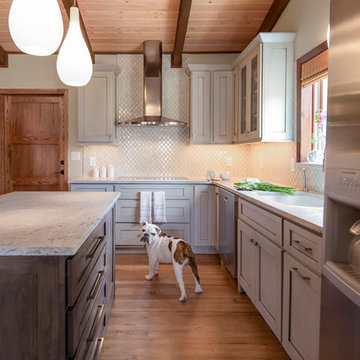
Custom Shaker Cabinets - the perimeter is painted, the island is stained. White leathered granite countertops. Moroccan ceramic tile. White washed pine planked ceiling. Photo Credit: Sara Yoder
Cucine con pavimento in legno massello medio e soffitto in legno - Foto e idee per arredare
7