Cucine con pavimento in legno massello medio e pavimento in vinile - Foto e idee per arredare
Filtra anche per:
Budget
Ordina per:Popolari oggi
181 - 200 di 389.595 foto
1 di 3
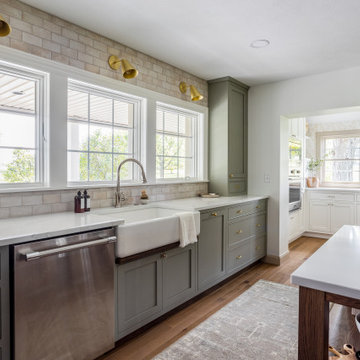
The original kitchen was dated and small for the homeowner’s large family. Space was a top priority for our clients, so to give them some much-needed room to spread out, we tore down the walls enclosing the kitchen and shifted it to where the dining room once stood. This allowed us to design a massive kitchen island, ensuring all family members fit comfortably.
First, we painted the cabinets a calming green. Then, we mixed materials throughout the kitchen for an eclectic, collected look. Looking closely, you’ll see we mixed wood tones. We used a natural oak on the floor and a coffee stain on the cabinets, island, and table. We also mixed metals, a characteristic in many of our designs. In the kitchen, we used black, polished nickel, and gold. When mixing metals, we strive to achieve a ping-pong effect, purposefully skipping materials so the eye moves effortlessly around the room. For example, we placed gold wall sconces above the sink and gold hardware on the cabinets below, using polished nickel on the faucet in between the two.
To further play off French country design, we laid a brick-shaped tile in a soft, subtle neutral tone. Real brick would have been too red and harsh in this space, so we went with a milder approach. Complimenting the tile, we also mixed standard shaker cabinet fronts with slim shaker insets for a soft, elegant detail.
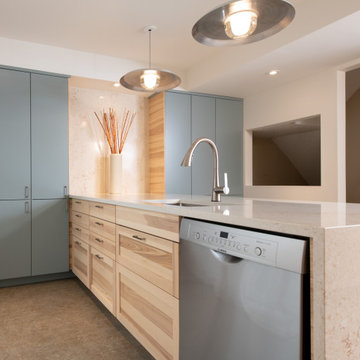
This view shows the peninsula, which is a gathering place for guests and a feature of the new kitchen. A pantry on the inside of the peninsula provides room for the client's many small kitchen appliances. The "pantry" on the opposite side actually conceals existing ductwork.

Our design process is set up to tease out what is unique about a project and a client so that we can create something peculiar to them. When we first went to see this client, we noticed that they used their fridge as a kind of notice board to put up pictures by the kids, reminders, lists, cards etc… with magnets onto the metal face of the old fridge. In their new kitchen they wanted integrated appliances and for things to be neat, but we felt these drawings and cards needed a place to be celebrated and we proposed a cork panel integrated into the cabinet fronts… the idea developed into a full band of cork, stained black to match the black front of the oven, to bind design together. It also acts as a bit of a sound absorber (important when you have 3yr old twins!) and sits over the splash back so that there is a lot of space to curate an evolving backdrop of things you might pin to it.
In this design, we wanted to design the island as big table in the middle of the room. The thing about thinking of an island like a piece of furniture in this way is that it allows light and views through and around; it all helps the island feel more delicate and elegant… and the room less taken up by island. The frame is made from solid oak and we stained it black to balance the composition with the stained cork.
The sink run is a set of floating drawers that project from the wall and the flooring continues under them - this is important because again, it makes the room feel more spacious. The full height cabinets are purposefully a calm, matt off white. We used Farrow and Ball ’School house white’… because its our favourite ‘white’ of course! All of the whitegoods are integrated into this full height run: oven, microwave, fridge, freezer, dishwasher and a gigantic pantry cupboard.
A sweet detail is the hand turned cabinet door knobs - The clients are music lovers and the knobs are enlarged versions of the volume knob from a 1970s record player.

Esempio di una cucina design con lavello sottopiano, ante lisce, ante blu, top in marmo, paraspruzzi multicolore, paraspruzzi in marmo, elettrodomestici in acciaio inossidabile, pavimento in legno massello medio, pavimento marrone e top multicolore
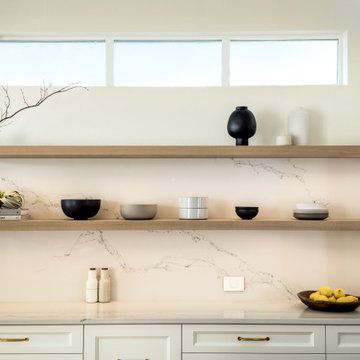
The end panels of this island were a custom-designed feature, and a collaboration between our master cabinetmaker and designer. The base mouldings at the island mirror the rest of the kitchen and are installed to wrap into the toe-kick on the two workspace sides of the island. The countertop on this island was thickened to nearly 6cm to add emphasis to the center of the room. The cabinet lacquer color is Black Beauty by Benjamin Moore, with unlacquered brass hardware by Rejuvenation.

The homeowner's wide range of tastes coalesces in this lovely kitchen and mudroom. Vintage, modern, English, and mid-century styles form one eclectic and alluring space. Rift-sawn white oak cabinets in warm almond, textured white subway tile, white island top, and a custom white range hood lend lots of brightness while black perimeter countertops and a Laurel Woods deep green finish on the island and beverage bar balance the palette with a unique twist on farmhouse style.
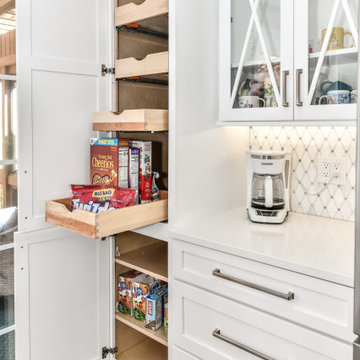
We Removed one of the entry walls to open up the floor plan and expanded the U-shaped kitchen. Remodeled the entire Kitchen and added an island with a small coffee bar area. Kitchen cabinets includes custom crown and base Cabinet molding. Custom Marble mosaic backsplash illuminated with Cabinet Lighting. Check out the custom accessories!!

Small kitchen with open shelving.
Idee per una piccola cucina ad U design chiusa con lavello sottopiano, ante lisce, ante in legno scuro, top in quarzo composito, paraspruzzi verde, elettrodomestici in acciaio inossidabile, pavimento in legno massello medio, nessuna isola, pavimento marrone e top bianco
Idee per una piccola cucina ad U design chiusa con lavello sottopiano, ante lisce, ante in legno scuro, top in quarzo composito, paraspruzzi verde, elettrodomestici in acciaio inossidabile, pavimento in legno massello medio, nessuna isola, pavimento marrone e top bianco
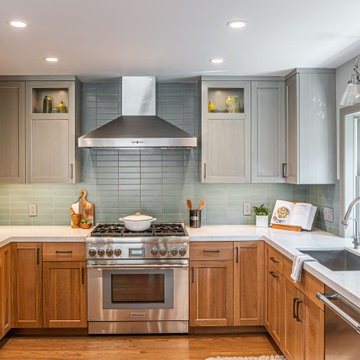
2022 NARI META GOLD AWARD
Idee per una cucina ad U chic con lavello sottopiano, ante in stile shaker, ante in legno scuro, paraspruzzi verde, elettrodomestici in acciaio inossidabile, pavimento in legno massello medio, nessuna isola, pavimento marrone e top bianco
Idee per una cucina ad U chic con lavello sottopiano, ante in stile shaker, ante in legno scuro, paraspruzzi verde, elettrodomestici in acciaio inossidabile, pavimento in legno massello medio, nessuna isola, pavimento marrone e top bianco
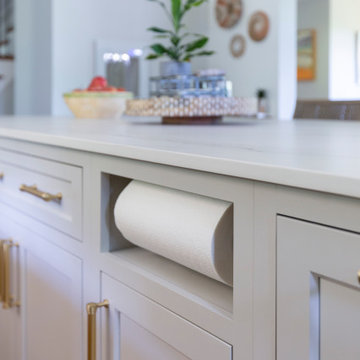
A transitional kitchen space that has warm wood tones with the modern Repose Gray island cabinets. The range is a center piece in this space, highlighting the gold tones that are pulled in throughou the layout.

Ispirazione per una cucina contemporanea con lavello sottopiano, ante lisce, ante in legno scuro, paraspruzzi bianco, elettrodomestici neri, pavimento in legno massello medio, pavimento marrone e top grigio
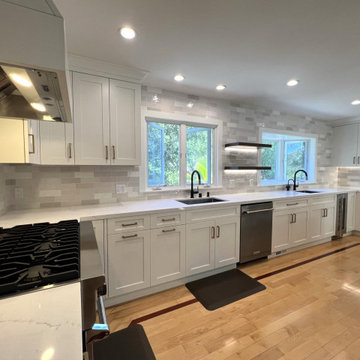
Kitchen Design, Custom Cabinetry & Custom Countertop by Kitchen Inspiration
Cabinetry: Sollera Fine Cabinetry
Countertop: MSI Q Quartz
Hardware: Top Knobs
Project Year: 2022
Country: United States
Zip Code: 94070
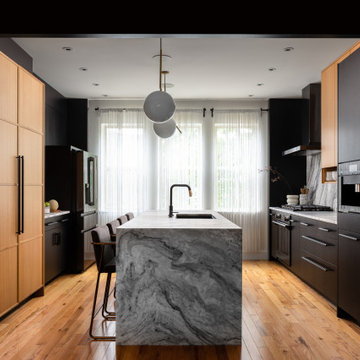
Foto di un cucina con isola centrale design con lavello sottopiano, ante lisce, ante nere, elettrodomestici neri, pavimento in legno massello medio e pavimento marrone

Ultramodern German Kitchen in Worthing, West Sussex
This German kitchen project in Worthing required extensive structural works to divide two rooms and create an open-plan space.
Designer Phil has created an ultramodern handleless kitchen space, complete with high-tech appliances and TV area.
The Brief
A spacious and vast open-plan kitchen was the end goal of this project, which was not an easy task considering the space was originally two rooms. Advanced structural works were required to support the rest of the property, with flooring, lighting and an exterior bi-fold door also part of the plans.
Designer Phil was tasked with envisaging a design which incorporated all this client’s requirements, whilst implementing a homely and modern kitchen theme.
Design Elements
Before fitting the kitchen, our structural team had to undertake significant works. Following the removal of a dividing wall, four steels had to be fixed in a square formation to support the property, this left a huge space for the kitchen Phil had designed for this client.
A homely, yet modern theme was preferred with a combination of Stone Grey and Slate grey matt units opted for. These two finishes are complimented by Havana oak wood accents and the handless design of the kitchen.
To meet the client’s requirements, an island, TV area and full-height corner storage feature, in addition to a wall-to-wall run which houses kitchen appliances and storage.
Special Inclusions
Special inclusions are aplenty in this kitchen.
A grid of appliances is comprised of a Neff slide & hide oven, combination oven, warming drawer, coffee centre and Caple wine cabinet. Each provide an array of useful functions for this client, and elsewhere are accompanied by a Neff induction hob, Neff telescopic extractor hood and a Quooker 100°C boiling water tap.
Designer Phil has incorporated numerous design features like a glass-ended unit on the island, cookbook storage space, feature shelving in the TV area and a raised natural wood work surface on the island.
Our structural team were also tasked with widening an exterior doorway and fitting bi-fold doors which look out to the vibrant garden.
Project Highlight
The TV area is a lovely highlight of this project.
Phil has framed this with additional storage and decorative wood effect shelving.
Nearby a full-height radiator and full-height storage provide warmth and even more storage to the kitchen space.
The End Result
The end result is a space that is unrecognisable and has been completely transformed with the expertise of our fitting team. In addition to the structural works, Karndean flooring, lighting and heating improvements have been made involving almost every facet of our installation team.
If you have similar requirements for a kitchen transformation, consult our expert designers to see how we can create your dream space, as they did for this client!
To arrange a free design appointment, visit a showroom or book an appointment now.

Кухня в белой отделке и отделке деревом с островом и обеденным столом.
Ispirazione per una grande cucina scandinava con lavello a vasca singola, ante lisce, ante bianche, top in superficie solida, paraspruzzi grigio, paraspruzzi in quarzo composito, elettrodomestici neri, pavimento in legno massello medio, pavimento marrone, top grigio e soffitto a volta
Ispirazione per una grande cucina scandinava con lavello a vasca singola, ante lisce, ante bianche, top in superficie solida, paraspruzzi grigio, paraspruzzi in quarzo composito, elettrodomestici neri, pavimento in legno massello medio, pavimento marrone, top grigio e soffitto a volta

Idee per una grande cucina ad U country chiusa con lavello stile country, ante in stile shaker, ante nere, top in quarzo composito, paraspruzzi bianco, paraspruzzi con piastrelle diamantate, elettrodomestici neri, pavimento in legno massello medio, nessuna isola, pavimento marrone e top bianco
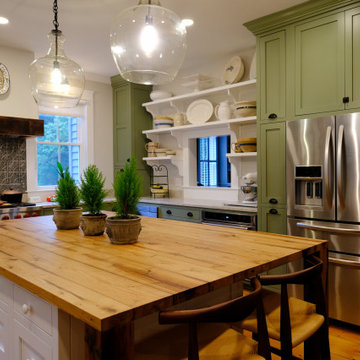
Immagine di una grande cucina country chiusa con lavello stile country, ante in stile shaker, ante verdi, top in legno, paraspruzzi a effetto metallico, paraspruzzi con piastrelle di metallo, elettrodomestici in acciaio inossidabile, pavimento in legno massello medio, pavimento marrone e top marrone
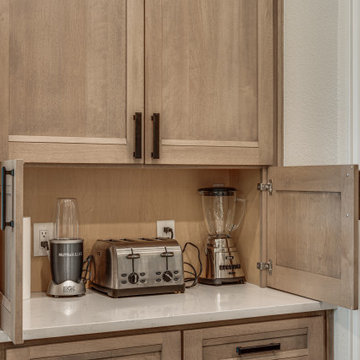
Esempio di una cucina di medie dimensioni con lavello sottopiano, ante in stile shaker, elettrodomestici in acciaio inossidabile, pavimento in vinile, top bianco, pavimento marrone e top in quarzo composito
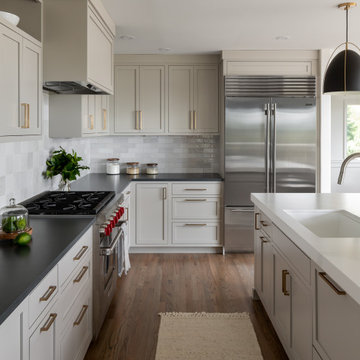
Ispirazione per una cucina chic di medie dimensioni con lavello sottopiano, ante in stile shaker, ante grigie, top in quarzo composito, paraspruzzi bianco, paraspruzzi con piastrelle diamantate, elettrodomestici in acciaio inossidabile, pavimento in legno massello medio, pavimento marrone e top nero
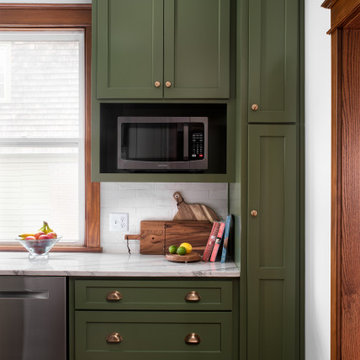
1895 kitchen updated with shaker style cabinets, Oakmoss green cabinets and quartzite countertops in Hyde Park Missouri in Kansas City.
Idee per una cucina stile americano di medie dimensioni con lavello stile country, ante in stile shaker, ante verdi, top in quarzite, paraspruzzi grigio, paraspruzzi con piastrelle in ceramica, elettrodomestici in acciaio inossidabile, pavimento in legno massello medio, nessuna isola, pavimento marrone e top grigio
Idee per una cucina stile americano di medie dimensioni con lavello stile country, ante in stile shaker, ante verdi, top in quarzite, paraspruzzi grigio, paraspruzzi con piastrelle in ceramica, elettrodomestici in acciaio inossidabile, pavimento in legno massello medio, nessuna isola, pavimento marrone e top grigio
Cucine con pavimento in legno massello medio e pavimento in vinile - Foto e idee per arredare
10