Cucine con pavimento in laminato e top grigio - Foto e idee per arredare
Filtra anche per:
Budget
Ordina per:Popolari oggi
101 - 120 di 3.127 foto
1 di 3

8-937 984 19 45
• Собственное производство
• Широкий модульный ряд и проекты по индивидуальным размерам
• Комплексная застройка дома
• Лучшие европейские материалы и комплектующие • Цветовая палитра более 1000 наименований.
• Кратчайшие сроки изготовления
• Рассрочка платежа
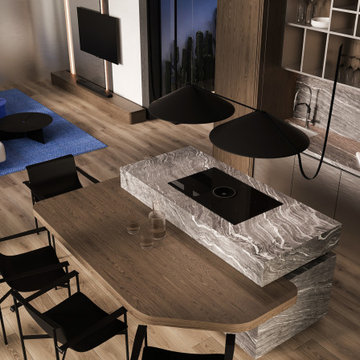
Foto di una cucina contemporanea di medie dimensioni con lavello sottopiano, nessun'anta, ante in legno scuro, top in marmo, paraspruzzi grigio, paraspruzzi in marmo, elettrodomestici neri, pavimento in laminato, pavimento beige, top grigio e travi a vista

This coastal, contemporary Tiny Home features a warm yet industrial style kitchen with stainless steel counters and husky tool drawers with black cabinets. the silver metal counters are complimented by grey subway tiling as a backsplash against the warmth of the locally sourced curly mango wood windowsill ledge. The mango wood windowsill also acts as a pass-through window to an outdoor bar and seating area on the deck. Entertaining guests right from the kitchen essentially makes this a wet-bar. LED track lighting adds the right amount of accent lighting and brightness to the area. The window is actually a french door that is mirrored on the opposite side of the kitchen. This kitchen has 7-foot long stainless steel counters on either end. There are stainless steel outlet covers to match the industrial look. There are stained exposed beams adding a cozy and stylish feeling to the room. To the back end of the kitchen is a frosted glass pocket door leading to the bathroom. All shelving is made of Hawaiian locally sourced curly mango wood.
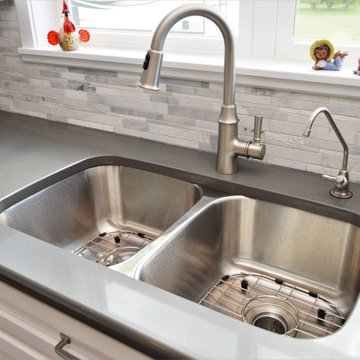
Cabinet Brand: Haas Lifestyle Collection
Wood Species: Maple
Cabinet Finish: White
Door Style: Hometown
Counter top: Caesarstone Quartz, Roundover edge, Concrete color

A compact galley kitchen get new life with white cabinets, grey counters and glass tile. Open shelves display black bowls.
Foto di una piccola cucina tradizionale con lavello sottopiano, ante in stile shaker, ante bianche, top in superficie solida, paraspruzzi multicolore, paraspruzzi con piastrelle di vetro, elettrodomestici in acciaio inossidabile, pavimento in laminato, nessuna isola, pavimento marrone e top grigio
Foto di una piccola cucina tradizionale con lavello sottopiano, ante in stile shaker, ante bianche, top in superficie solida, paraspruzzi multicolore, paraspruzzi con piastrelle di vetro, elettrodomestici in acciaio inossidabile, pavimento in laminato, nessuna isola, pavimento marrone e top grigio
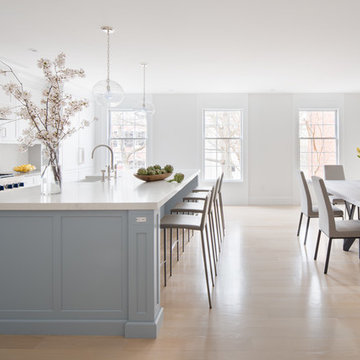
Georgetown, DC Transitional Kitchen Design by #SarahTurner4JenniferGilmer in collaboration with architect Christian Zapatka.
http://www.gilmerkitchens.com/
Photography by John Cole
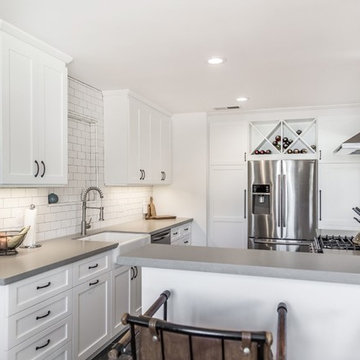
Satin & Slate
www.satinandslateinteriors.com
Ispirazione per una cucina country di medie dimensioni con lavello stile country, ante con riquadro incassato, ante bianche, top in quarzo composito, paraspruzzi bianco, paraspruzzi con piastrelle diamantate, elettrodomestici in acciaio inossidabile, pavimento in laminato, nessuna isola, pavimento marrone e top grigio
Ispirazione per una cucina country di medie dimensioni con lavello stile country, ante con riquadro incassato, ante bianche, top in quarzo composito, paraspruzzi bianco, paraspruzzi con piastrelle diamantate, elettrodomestici in acciaio inossidabile, pavimento in laminato, nessuna isola, pavimento marrone e top grigio
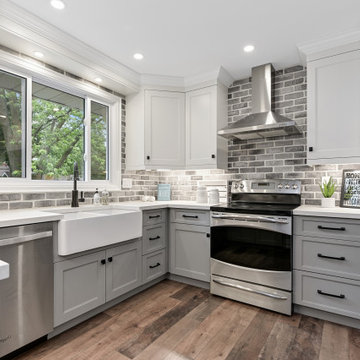
This Burlington home brings warmth and sophistication with it's modern twist on farmhouse style. The 1400 square feet of finished space is made to feel much larger by the open concept custom kitchen on the main floor. Featuring custom cabinets from Cabico, engineered quartz countertops from Stonex Granite and Quartz, LED undercabinet lighting, slim LED pot lights throughout the main floor, custom millwork, and rustic laminate flooring. A large kitchen island offers plenty of storage, seating and prep area.
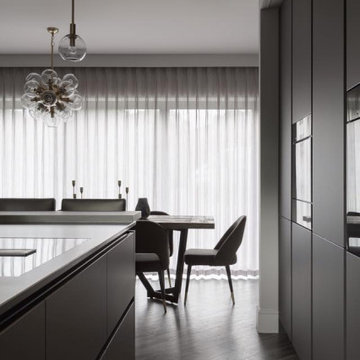
Check out this stunning project we've recently worked on in conjunction with Beckett & Beckett Interiors.
This kitchen is Kuhlmann's Feel Ultra-Matt range, which is a fingerprint-proof door in a dark Anthracite finish. The Miele ovens are Graphite Grey handle-less models, making them blend in perfectly with the sleek units.
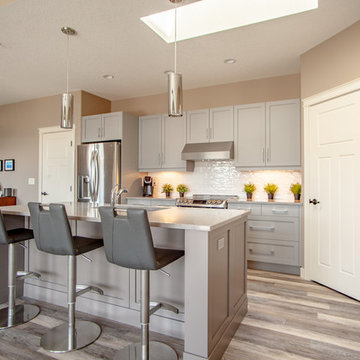
Foto di una cucina design di medie dimensioni con lavello sottopiano, ante in stile shaker, ante grigie, top in quarzite, paraspruzzi bianco, paraspruzzi con piastrelle in ceramica, elettrodomestici in acciaio inossidabile, pavimento in laminato, pavimento marrone e top grigio
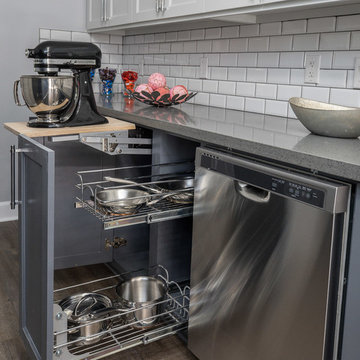
Galley kitchen renovated with some modern features
Idee per una cucina parallela minimalista chiusa e di medie dimensioni con lavello sottopiano, ante con bugna sagomata, ante bianche, top in quarzo composito, paraspruzzi bianco, paraspruzzi con piastrelle in ceramica, elettrodomestici in acciaio inossidabile, pavimento in laminato, pavimento marrone, top grigio e nessuna isola
Idee per una cucina parallela minimalista chiusa e di medie dimensioni con lavello sottopiano, ante con bugna sagomata, ante bianche, top in quarzo composito, paraspruzzi bianco, paraspruzzi con piastrelle in ceramica, elettrodomestici in acciaio inossidabile, pavimento in laminato, pavimento marrone, top grigio e nessuna isola
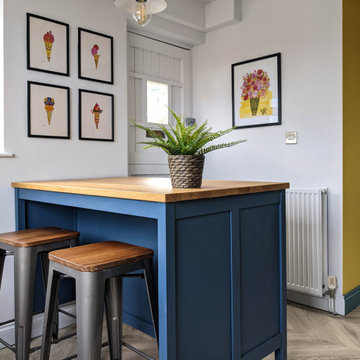
IKEA island painted blue with colourful mid century wall prints, tolix stools and fisherman's pendant.
Idee per una cucina stile marinaro di medie dimensioni con lavello integrato, ante in stile shaker, ante blu, top in laminato, paraspruzzi grigio, paraspruzzi con piastrelle in ceramica, elettrodomestici neri, pavimento in laminato e top grigio
Idee per una cucina stile marinaro di medie dimensioni con lavello integrato, ante in stile shaker, ante blu, top in laminato, paraspruzzi grigio, paraspruzzi con piastrelle in ceramica, elettrodomestici neri, pavimento in laminato e top grigio
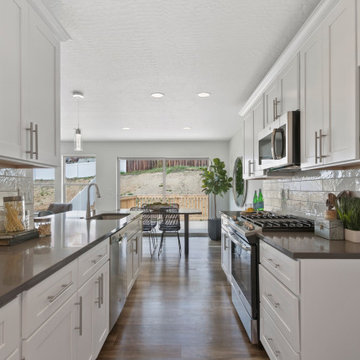
Kitchen
Idee per una piccola cucina stile americano con lavello sottopiano, ante in stile shaker, ante bianche, top in quarzo composito, paraspruzzi bianco, paraspruzzi con piastrelle diamantate, elettrodomestici in acciaio inossidabile, pavimento in laminato, penisola, pavimento grigio e top grigio
Idee per una piccola cucina stile americano con lavello sottopiano, ante in stile shaker, ante bianche, top in quarzo composito, paraspruzzi bianco, paraspruzzi con piastrelle diamantate, elettrodomestici in acciaio inossidabile, pavimento in laminato, penisola, pavimento grigio e top grigio

This coastal, contemporary Tiny Home features a warm yet industrial style kitchen with stainless steel counters and husky tool drawers with black cabinets. the silver metal counters are complimented by grey subway tiling as a backsplash against the warmth of the locally sourced curly mango wood windowsill ledge. I mango wood windowsill also acts as a pass-through window to an outdoor bar and seating area on the deck. Entertaining guests right from the kitchen essentially makes this a wet-bar. LED track lighting adds the right amount of accent lighting and brightness to the area. The window is actually a french door that is mirrored on the opposite side of the kitchen. This kitchen has 7-foot long stainless steel counters on either end. There are stainless steel outlet covers to match the industrial look. There are stained exposed beams adding a cozy and stylish feeling to the room. To the back end of the kitchen is a frosted glass pocket door leading to the bathroom. All shelving is made of Hawaiian locally sourced curly mango wood. A stainless steel fridge matches the rest of the style and is built-in to the staircase of this tiny home. Dish drying racks are hung on the wall to conserve space and reduce clutter.
The centerpiece and focal point to this tiny home living room is the grand circular-shaped window which is actually two half-moon windows jointed together where the mango woof bar-top is placed. This acts as a work and dining space. Hanging plants elevate the eye and draw it upward to the high ceilings. Colors are kept clean and bright to expand the space. The love-seat folds out into a sleeper and the ottoman/bench lifts to offer more storage. The round rug mirrors the window adding consistency. This tropical modern coastal Tiny Home is built on a trailer and is 8x24x14 feet. The blue exterior paint color is called cabana blue. The large circular window is quite the statement focal point for this how adding a ton of curb appeal. The round window is actually two round half-moon windows stuck together to form a circle. There is an indoor bar between the two windows to make the space more interactive and useful- important in a tiny home. There is also another interactive pass-through bar window on the deck leading to the kitchen making it essentially a wet bar. This window is mirrored with a second on the other side of the kitchen and the are actually repurposed french doors turned sideways. Even the front door is glass allowing for the maximum amount of light to brighten up this tiny home and make it feel spacious and open. This tiny home features a unique architectural design with curved ceiling beams and roofing, high vaulted ceilings, a tiled in shower with a skylight that points out over the tongue of the trailer saving space in the bathroom, and of course, the large bump-out circle window and awning window that provides dining spaces.
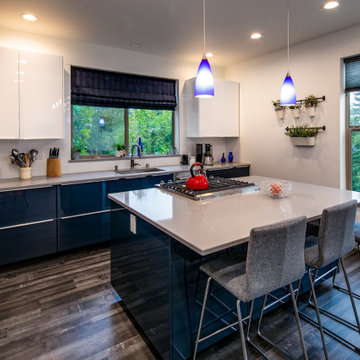
Ispirazione per un cucina con isola centrale design di medie dimensioni con lavello sottopiano, ante lisce, top in quarzite, paraspruzzi bianco, paraspruzzi con piastrelle diamantate, elettrodomestici in acciaio inossidabile, pavimento in laminato, top grigio, ante blu e pavimento marrone
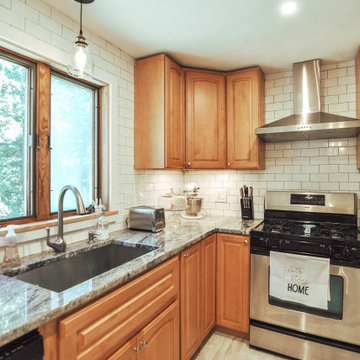
Immagine di una cucina country di medie dimensioni con lavello sottopiano, ante con bugna sagomata, ante in legno scuro, top in granito, paraspruzzi bianco, paraspruzzi in gres porcellanato, elettrodomestici in acciaio inossidabile, pavimento in laminato, pavimento grigio e top grigio
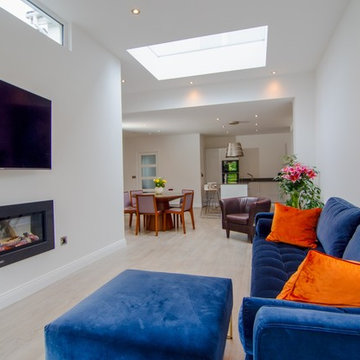
Flat roof house extension with open plan kitchen done in high specification finishes. The project has high roof levels above common standards, Has addition of the either skylight and side window installation to allow as much daylight as possible. Sliding doors allow to have lovely view on the garden and provide easy access to it.
Open plan kitchen allow to enjoy family dinners and visitors warm welcome.
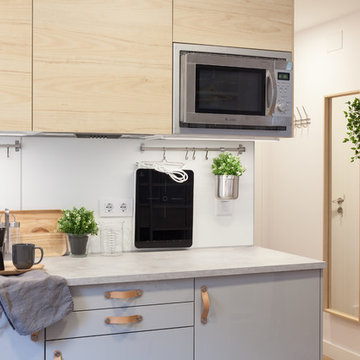
Fotografía y estilismo Nora Zubia
Idee per una piccola cucina nordica con lavello da incasso, ante lisce, ante in legno chiaro, top in laminato, paraspruzzi bianco, paraspruzzi a finestra, elettrodomestici in acciaio inossidabile, pavimento in laminato, nessuna isola, pavimento marrone e top grigio
Idee per una piccola cucina nordica con lavello da incasso, ante lisce, ante in legno chiaro, top in laminato, paraspruzzi bianco, paraspruzzi a finestra, elettrodomestici in acciaio inossidabile, pavimento in laminato, nessuna isola, pavimento marrone e top grigio
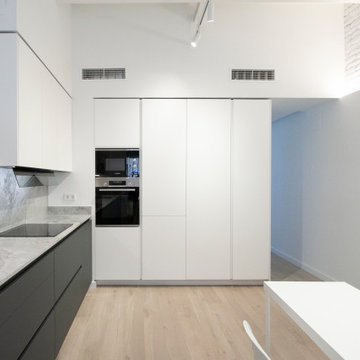
Cocina abierta muy funcional, con muebles en columna lacados color blanco y muebles bajos en color gris antracita. Encimera en mármol Portobello Levantina
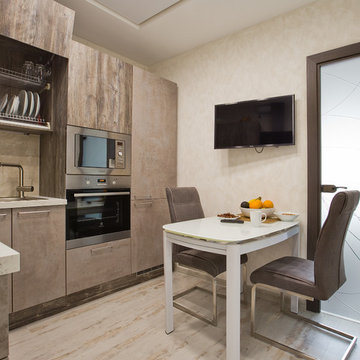
photo Tatiana Nikitina: Kitchen
Idee per una piccola cucina a L minimal chiusa con lavello da incasso, ante lisce, ante marroni, top piastrellato, paraspruzzi beige, paraspruzzi in marmo, elettrodomestici in acciaio inossidabile, pavimento in laminato, nessuna isola, pavimento bianco e top grigio
Idee per una piccola cucina a L minimal chiusa con lavello da incasso, ante lisce, ante marroni, top piastrellato, paraspruzzi beige, paraspruzzi in marmo, elettrodomestici in acciaio inossidabile, pavimento in laminato, nessuna isola, pavimento bianco e top grigio
Cucine con pavimento in laminato e top grigio - Foto e idee per arredare
6