Cucine con pavimento in laminato e soffitto a volta - Foto e idee per arredare
Filtra anche per:
Budget
Ordina per:Popolari oggi
101 - 120 di 700 foto
1 di 3
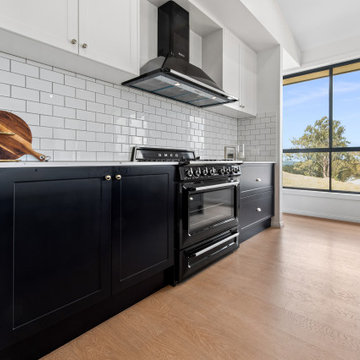
Country meets Modern Kitchen
Foto di una cucina minimalista di medie dimensioni con lavello sottopiano, ante in stile shaker, ante blu, top in quarzo composito, paraspruzzi bianco, paraspruzzi con piastrelle diamantate, elettrodomestici neri, pavimento in laminato, pavimento beige, top bianco e soffitto a volta
Foto di una cucina minimalista di medie dimensioni con lavello sottopiano, ante in stile shaker, ante blu, top in quarzo composito, paraspruzzi bianco, paraspruzzi con piastrelle diamantate, elettrodomestici neri, pavimento in laminato, pavimento beige, top bianco e soffitto a volta
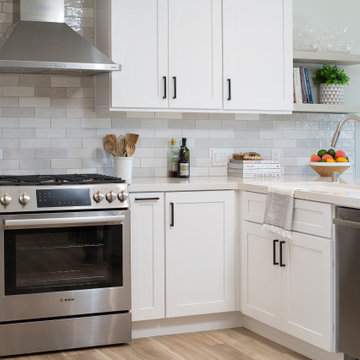
Ispirazione per una cucina chic di medie dimensioni con lavello sottopiano, ante in stile shaker, ante bianche, top in quarzo composito, paraspruzzi grigio, paraspruzzi con piastrelle diamantate, elettrodomestici in acciaio inossidabile, pavimento in laminato, nessuna isola, pavimento marrone, top bianco e soffitto a volta
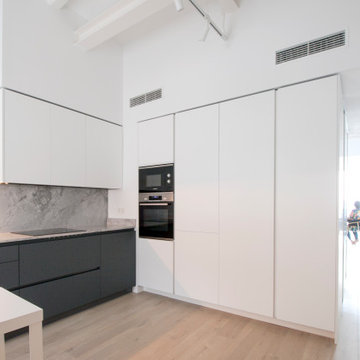
Rehabilitación de vivienda en Badalona donde se introduce una gran cocina lineal con muebles columna blancos y gris antracita. Los techos de gran altura muestran tanto nuevas vigas de refuerzo como las originales de madera, combinándose así mismo con pladures y arcos de bovedilla (originales del año 1900). El pasillo se convierte en una zona de distribución con acceso al salón y escaleras a la primera planta.
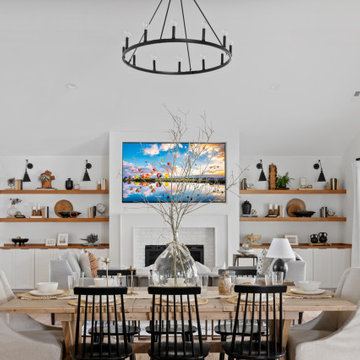
Esempio di una grande cucina country con lavello stile country, ante in stile shaker, ante in legno scuro, top in quarzite, paraspruzzi bianco, paraspruzzi con piastrelle in ceramica, elettrodomestici in acciaio inossidabile, pavimento in laminato, top bianco e soffitto a volta
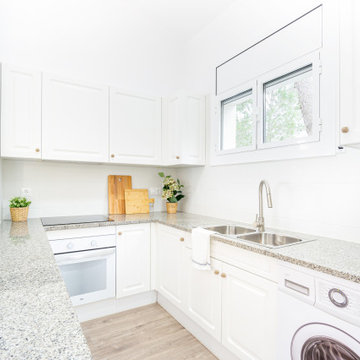
Ispirazione per una piccola cucina mediterranea con lavello a doppia vasca, ante a filo, ante bianche, top in granito, paraspruzzi a effetto metallico, pavimento in laminato, nessuna isola, pavimento marrone e soffitto a volta
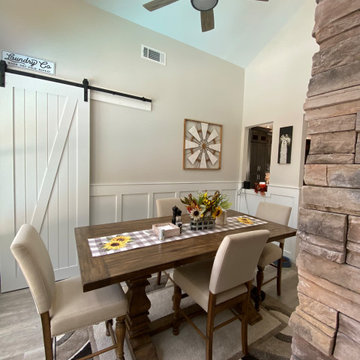
This project entails a two-sided two-story room addition. New kitchen, serving bar, china hutch, new windows and doors.
Immagine di un'ampia cucina country chiusa con lavello sottopiano, ante in stile shaker, ante grigie, top in granito, paraspruzzi bianco, paraspruzzi in gres porcellanato, elettrodomestici in acciaio inossidabile, pavimento in laminato, pavimento grigio, top grigio e soffitto a volta
Immagine di un'ampia cucina country chiusa con lavello sottopiano, ante in stile shaker, ante grigie, top in granito, paraspruzzi bianco, paraspruzzi in gres porcellanato, elettrodomestici in acciaio inossidabile, pavimento in laminato, pavimento grigio, top grigio e soffitto a volta
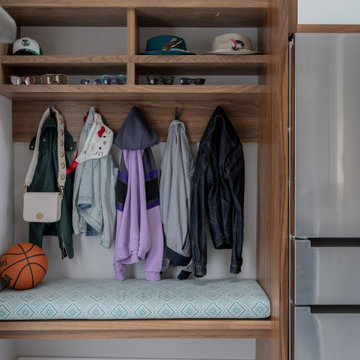
Immagine di una grande cucina minimalista con lavello sottopiano, ante con riquadro incassato, ante bianche, top in quarzo composito, paraspruzzi bianco, paraspruzzi in quarzo composito, elettrodomestici in acciaio inossidabile, pavimento in laminato, pavimento grigio, top bianco e soffitto a volta
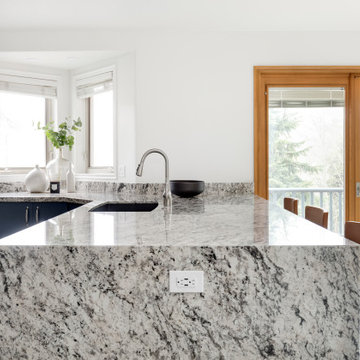
Modern Kitchen, Granite waterfall edge countertop and full backsplash. 7615 SW Sea Serpent cabinet color, Laminate gray LVP flooring. Black Stainless steel appliances. Blanco black composite undermount sink. White Dove Wall Color OC-17 Benjamin Moore Satin.
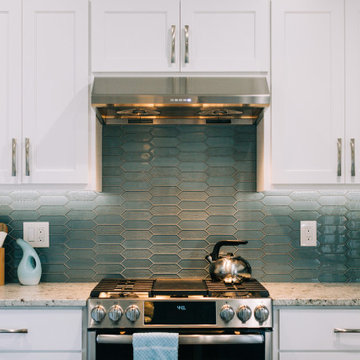
This 1998 Marysville rambler, full of amazing potential, had a serious case of the “Builder Basic Blues” and was in need of a revamp. The original floorplan included a series of walls that both encased the kitchen and chopped up the main living area. By removing the walls and relocating the kitchen a significant impact was made on the function and aesthetics of the home. Now instead of separated rooms, the open concept allows for a wonderful flow and maximizes the entire space. Design solutions included exchanging the orange-hued oak cabinets for the quintessential classic white shaker style cabinetry with multiple storage solutions and the lux touch of ice blue picket glass mosaic tile backsplash.
The butler’s pantry which is built into the wall across from the kitchen provides a plethora of storage options. Glass doors for display and a combination of stationary shelves and pull out drawers make this beautiful cabinet space a boon for storing anything from china plates and tablecloths to cereal boxes and paper towels. Gorgeous long board luxury vinyl plank flooring is carried throughout and into the master bathroom that received a spectacular makeover including a custom vanity, large linen cabinet and glass enclosed walk-in shower with distinct 12×24 grey porcelain tile. Click here to see their small bathroom remodel, including before/after remodel.
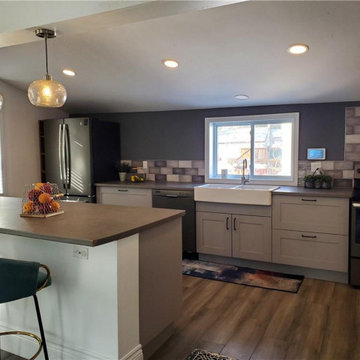
We designed this kitchen with plenty of counter space which is a contradiction from the original kitchen which had no counter space at all! By removing the strange pantry closet we moved the refrigerator and added a custom wine shelf... custom is luxury even in small spaces! By lifting the ceiling height we were able to add a larger window and make the room function better with more light.
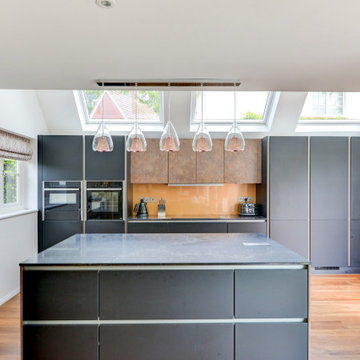
Ultramodern German Kitchen in Cranleigh, Surrey
This Cranleigh kitchen makes the most of a bold kitchen theme and our design & supply only fitting option.
The Brief
This Cranleigh project sought to make use of our design & supply only service, with a design tailored around the sunny extension being built by a contractor at this property.
The task for our Horsham based kitchen designer George was to create a design to suit the extension in the works as well as the style and daily habits of these Cranleigh clients. A theme from our Horsham Showroom was a favourable design choice for this project, with adjustments required to fit this space.
Design Elements
With the core theme of the kitchen all but decided, the layout of the space was a key consideration to ensure the new space would function as required.
A clever layout places full-height units along the rear wall of this property with all the key work areas of this kitchen below the three angled windows of the extension. The theme combines dark matt black furniture with ferro bronze accents and a bronze splashback.
The handleless profiling throughout is also leant from the display at our Horsham showroom and compliments the ultramodern kitchen theme of black and bronze.
To add a further dark element quartz work surfaces have been used in the Vanilla Noir finish from Caesarstone. A nice touch to this project is an in keeping quartz windowsill used above the sink area.
Special Inclusions
With our completely custom design service, a number of special inclusions have been catered for to add function to the project. A key area of the kitchen where function is added is via the appliances chosen. An array of Neff appliances have been utilised, with high-performance N90 models opted for across a single oven, microwave oven and warming drawer.
Elsewhere, full-height fridge and freezers have been integrated behind furniture, with a Neff dishwasher located near to the sink also integrated behind furniture.
A popular wine cabinet is fitted within furniture around the island space in this kitchen.
Project Highlight
The highlight of this project lays within the coordinated design & supply only service provided for this project.
Designer George tailored our service to this project, with a professional survey undertaken as soon as the area of the extension was constructed. With any adjustments made, the furniture and appliances were conveniently delivered to site for this client’s builder to install.
Our work surface partner then fitted the quartz work surfaces as the final flourish.
The End Result
This project is a fantastic example of the first-class results that can be achieved using our design & supply only fitting option, with the design perfectly tailored to the building work undertaken – plus timely coordination with the builder working on the project.
If you have a similar home project, consult our expert designers to see how we can design your dream space.
To arrange an free design consultation visit a showroom or book an appointment now.
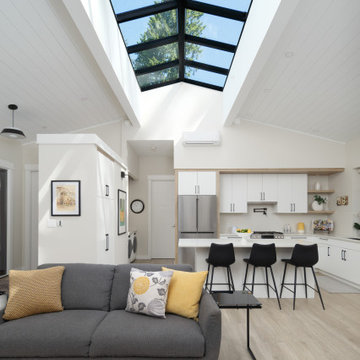
Immagine di una piccola cucina moderna con lavello sottopiano, ante lisce, ante bianche, top in superficie solida, paraspruzzi bianco, paraspruzzi in lastra di pietra, elettrodomestici in acciaio inossidabile, pavimento in laminato, top bianco e soffitto a volta
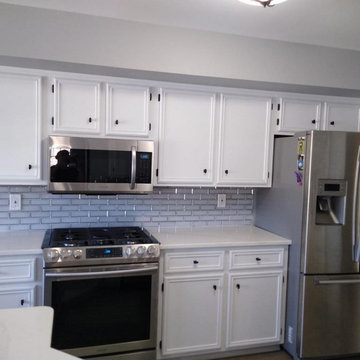
Kitchen Cabinet Painting
Esempio di una piccola cucina moderna con ante bianche, top in granito, paraspruzzi bianco, pavimento in laminato, pavimento marrone, top bianco e soffitto a volta
Esempio di una piccola cucina moderna con ante bianche, top in granito, paraspruzzi bianco, pavimento in laminato, pavimento marrone, top bianco e soffitto a volta
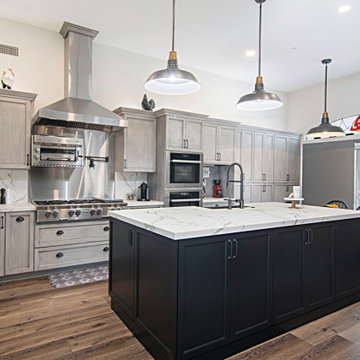
Ispirazione per una grande cucina con lavello stile country, ante in stile shaker, ante grigie, top in quarzo composito, paraspruzzi bianco, paraspruzzi in quarzo composito, elettrodomestici in acciaio inossidabile, pavimento in laminato, pavimento marrone, top bianco e soffitto a volta
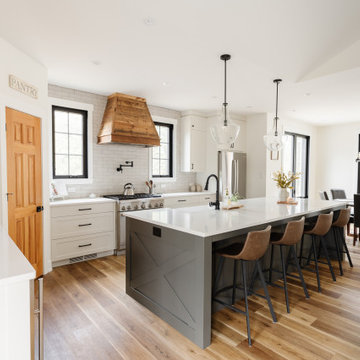
Beautifully executed modern farm house with timeless elements will be sure to age well. Rustic custom hood fan, ship lap island design with end "X" legs finish off the space in a perfectly well rounded aesthetics.
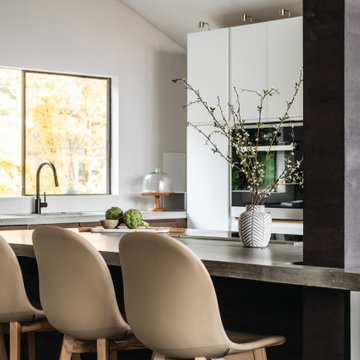
Immagine di una cucina contemporanea di medie dimensioni con lavello sottopiano, ante lisce, ante bianche, top in cemento, elettrodomestici in acciaio inossidabile, pavimento in laminato, pavimento nero, top grigio e soffitto a volta
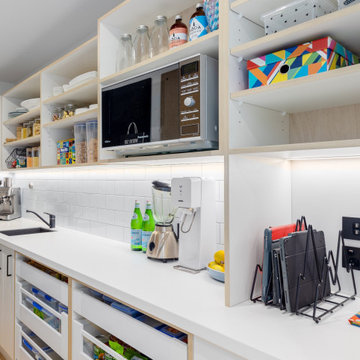
Kitchen Express designed & built Kitchen, butlers pantry/scullery & laundry in this new build home in Christchurch.
Immagine di una grande cucina design con lavello sottopiano, ante bianche, top in quarzo composito, paraspruzzi grigio, paraspruzzi con piastrelle diamantate, elettrodomestici in acciaio inossidabile, pavimento in laminato, top bianco e soffitto a volta
Immagine di una grande cucina design con lavello sottopiano, ante bianche, top in quarzo composito, paraspruzzi grigio, paraspruzzi con piastrelle diamantate, elettrodomestici in acciaio inossidabile, pavimento in laminato, top bianco e soffitto a volta
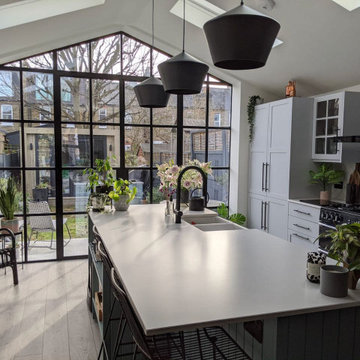
Kitchen extension with a modern look and feel
Idee per una cucina moderna di medie dimensioni con lavello stile country, ante in stile shaker, ante grigie, top in quarzite, paraspruzzi bianco, paraspruzzi in gres porcellanato, elettrodomestici in acciaio inossidabile, pavimento in laminato, pavimento marrone, top bianco e soffitto a volta
Idee per una cucina moderna di medie dimensioni con lavello stile country, ante in stile shaker, ante grigie, top in quarzite, paraspruzzi bianco, paraspruzzi in gres porcellanato, elettrodomestici in acciaio inossidabile, pavimento in laminato, pavimento marrone, top bianco e soffitto a volta
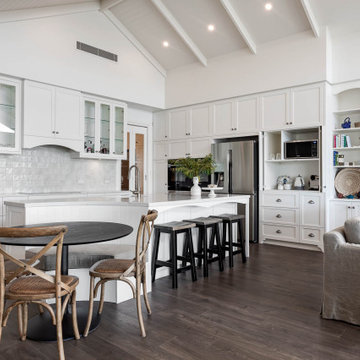
Immagine di una grande cucina stile marino con lavello sottopiano, ante in stile shaker, ante bianche, top in quarzo composito, paraspruzzi a effetto metallico, paraspruzzi con piastrelle in ceramica, elettrodomestici neri, pavimento in laminato, pavimento marrone, top bianco e soffitto a volta
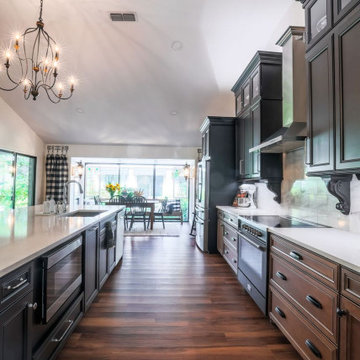
French country farm house kitchen remodel. We made this kitchen to look like it has always been there but offer modern updates. There is a microwave base in the island. Under cabinet lighting, outlet strips under cabinetry, lighting in glass cabinets, lighting above cabinetry.
Cucine con pavimento in laminato e soffitto a volta - Foto e idee per arredare
6