Cucine con pavimento in laminato e soffitto a cassettoni - Foto e idee per arredare
Filtra anche per:
Budget
Ordina per:Popolari oggi
81 - 100 di 350 foto
1 di 3
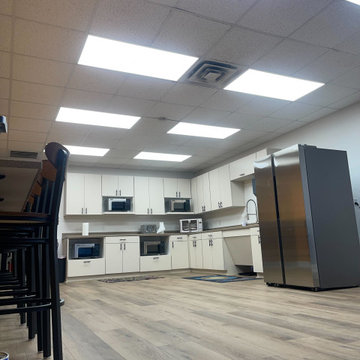
The Break Room Remodeling Project for Emerson Company aimed to transform the existing break room into a modern, functional, and aesthetically pleasing space. The comprehensive renovation included countertop replacement, flooring installation, cabinet refurbishment, and a fresh coat of paint. The goal was to create an inviting and comfortable environment that enhanced employee well-being, fostered collaboration, and aligned with Emerson Company's image.
Scope of Work:
Countertop Replacement, Flooring Installation, Cabinet Refurbishment, Painting, Lighting Enhancement, Furniture and Fixtures, Design and Layout, Timeline and Project Management
Benefits and Outcomes:
Enhanced Employee Experience, Improved Productivity, Enhanced Company Image, Higher Retention Rates
The Break Room Remodeling Project at Emerson Company successfully elevated the break room into a modern and functional space that aligned with the company's values and enhanced the overall work environment.
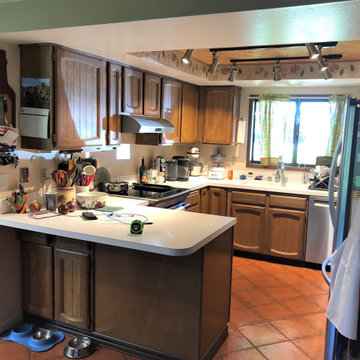
Foto di una cucina classica di medie dimensioni con lavello sottopiano, ante in stile shaker, ante bianche, top in quarzo composito, paraspruzzi bianco, elettrodomestici in acciaio inossidabile, penisola, top bianco, pavimento in laminato, pavimento marrone, soffitto a cassettoni e paraspruzzi con piastrelle diamantate
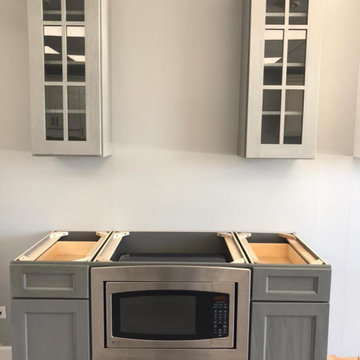
Base and Wall Cabinet Installation
Idee per una cucina classica di medie dimensioni con lavello a doppia vasca, ante in stile shaker, ante grigie, top in quarzite, elettrodomestici in acciaio inossidabile, pavimento in laminato, pavimento grigio, top multicolore e soffitto a cassettoni
Idee per una cucina classica di medie dimensioni con lavello a doppia vasca, ante in stile shaker, ante grigie, top in quarzite, elettrodomestici in acciaio inossidabile, pavimento in laminato, pavimento grigio, top multicolore e soffitto a cassettoni
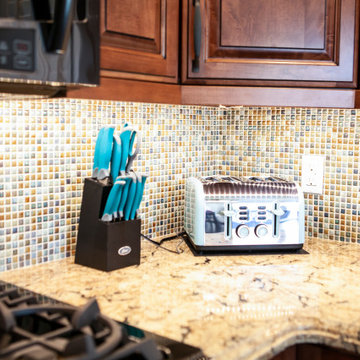
These homeowners spared no expense. They knew just what they wanted and we were just the company to create it for them. In the kitchen we have our real Alder wood cabinets stained in Cayenne, with some cabinets routed for glass fronts. The sink is a white quartz, unequal bowl sink topped with oil rubbed bronze pluming fixtures to match the old world, traditional feel of the cabinets. For the countertops, a beautiful American made Cambria Quartz, finished with an OG edge profile atop a step out square for a classy touch. As you will see in the video, the client donned her kitchen (and bath) in her favorite color…. Teal. So for the backsplash we chose a 5/8 x 5/8 glass mosaic that includes the natural earth tones and plenty of teal accents. Of course, we lit up the space with plenty of 4 inch LED recessed lights, and lights both inside and under the cabinets. All on dimmers to set the perfect mood.
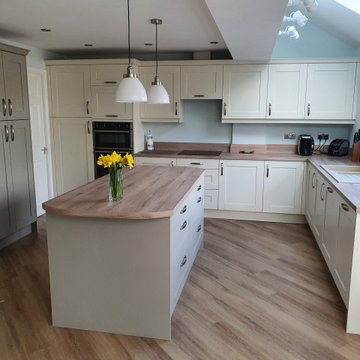
Range: Madison Shaker
Colour: Ivory & Stone Grey
Worktops: Laminate
Esempio di una cucina minimal di medie dimensioni con lavello a doppia vasca, ante in stile shaker, ante beige, top in laminato, elettrodomestici neri, pavimento in laminato, pavimento marrone, top marrone e soffitto a cassettoni
Esempio di una cucina minimal di medie dimensioni con lavello a doppia vasca, ante in stile shaker, ante beige, top in laminato, elettrodomestici neri, pavimento in laminato, pavimento marrone, top marrone e soffitto a cassettoni
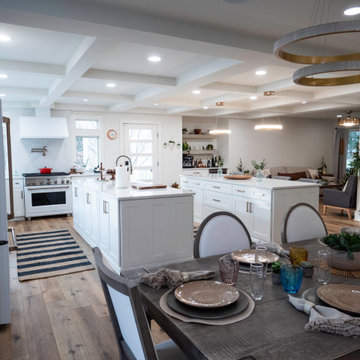
Walls removed to enlarge kitchen and open into the family room . Windows from ceiling to countertop for more light. Coffered ceiling adds dimension. This modern white kitchen also features two islands and two large islands.
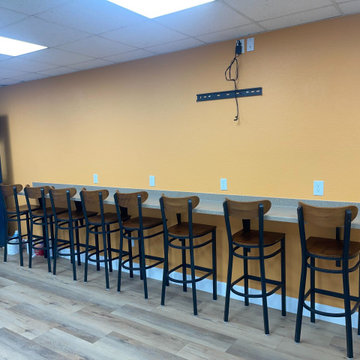
The Break Room Remodeling Project for Emerson Company aimed to transform the existing break room into a modern, functional, and aesthetically pleasing space. The comprehensive renovation included countertop replacement, flooring installation, cabinet refurbishment, and a fresh coat of paint. The goal was to create an inviting and comfortable environment that enhanced employee well-being, fostered collaboration, and aligned with Emerson Company's image.
Scope of Work:
Countertop Replacement, Flooring Installation, Cabinet Refurbishment, Painting, Lighting Enhancement, Furniture and Fixtures, Design and Layout, Timeline and Project Management
Benefits and Outcomes:
Enhanced Employee Experience, Improved Productivity, Enhanced Company Image, Higher Retention Rates
The Break Room Remodeling Project at Emerson Company successfully elevated the break room into a modern and functional space that aligned with the company's values and enhanced the overall work environment.
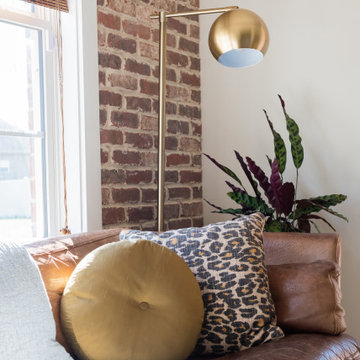
Ispirazione per una cucina classica di medie dimensioni con lavello a vasca singola, ante in stile shaker, ante grigie, top in granito, paraspruzzi bianco, paraspruzzi con piastrelle in ceramica, elettrodomestici in acciaio inossidabile, pavimento in laminato, pavimento beige, top grigio e soffitto a cassettoni
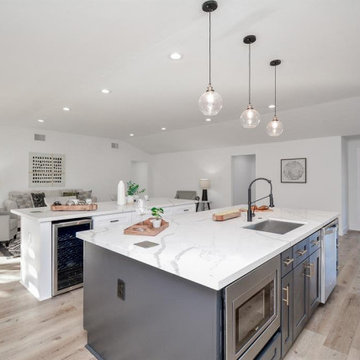
Complete House built and designed by us.
Each space oriented to the flexible design between the human being and nature.
House with open spaces and connection with nature.
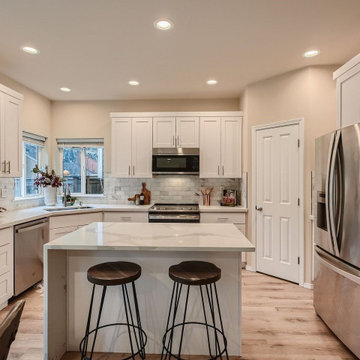
Cosmetic upgrades to an airy craftsman style home with lots of open spaces.
Ispirazione per una piccola cucina american style con lavello sottopiano, ante in stile shaker, ante bianche, top in quarzite, paraspruzzi bianco, paraspruzzi in marmo, elettrodomestici in acciaio inossidabile, pavimento in laminato, pavimento marrone, top bianco e soffitto a cassettoni
Ispirazione per una piccola cucina american style con lavello sottopiano, ante in stile shaker, ante bianche, top in quarzite, paraspruzzi bianco, paraspruzzi in marmo, elettrodomestici in acciaio inossidabile, pavimento in laminato, pavimento marrone, top bianco e soffitto a cassettoni

Scandinavian design kitchen with stainless steel appliances. White quartz/laminam countertop and stainless steel kitchen sink and faucet.
Esempio di una piccola cucina nordica con lavello da incasso, ante lisce, ante in legno chiaro, top in quarzite, paraspruzzi bianco, paraspruzzi con piastrelle in pietra, elettrodomestici in acciaio inossidabile, pavimento in laminato, nessuna isola, pavimento beige, top bianco e soffitto a cassettoni
Esempio di una piccola cucina nordica con lavello da incasso, ante lisce, ante in legno chiaro, top in quarzite, paraspruzzi bianco, paraspruzzi con piastrelle in pietra, elettrodomestici in acciaio inossidabile, pavimento in laminato, nessuna isola, pavimento beige, top bianco e soffitto a cassettoni
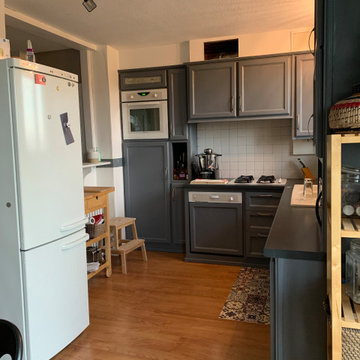
modernisation d'une cuisine type rustique par une cuisine moderne classique blanche et bois nouvel aménagement nouvel éclairage - nouveau sol pour donner un nouveau look à cette pièce vie ouverte sur la cuisine durée des travaux 3 semaines
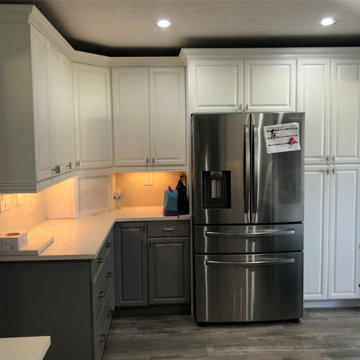
Ispirazione per una cucina tradizionale di medie dimensioni con lavello a doppia vasca, ante con bugna sagomata, ante bianche, top in granito, paraspruzzi bianco, paraspruzzi in granito, elettrodomestici in acciaio inossidabile, pavimento in laminato, pavimento grigio, top bianco e soffitto a cassettoni
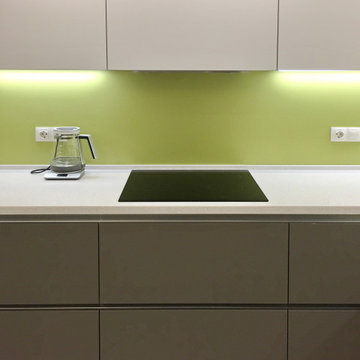
Угловой кухонный гарнитур без ручек с профилем Gola, Столешница искусственный камень с мойкой подстольного монтажа, Фурнитура БЛЮМ.
В кухонном пространстве установлены отдельные колонны под бытовую технику и с=установлены в специально спроектированной нише.
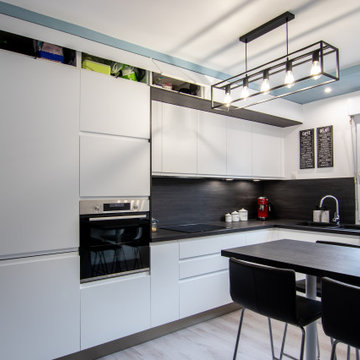
Foto di una piccola cucina design con lavello a doppia vasca, ante a filo, ante bianche, top in laminato, paraspruzzi marrone, elettrodomestici in acciaio inossidabile, pavimento in laminato, pavimento marrone, top marrone e soffitto a cassettoni
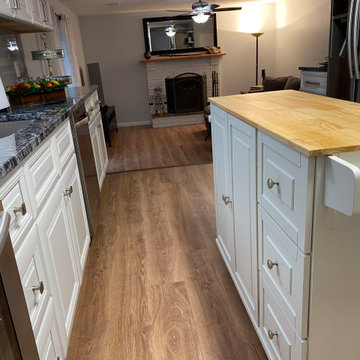
A small island with some storage cabinet.
Ispirazione per una piccola cucina lineare tradizionale con ante con bugna sagomata, ante bianche, top in granito, pavimento in laminato, pavimento marrone, top nero e soffitto a cassettoni
Ispirazione per una piccola cucina lineare tradizionale con ante con bugna sagomata, ante bianche, top in granito, pavimento in laminato, pavimento marrone, top nero e soffitto a cassettoni
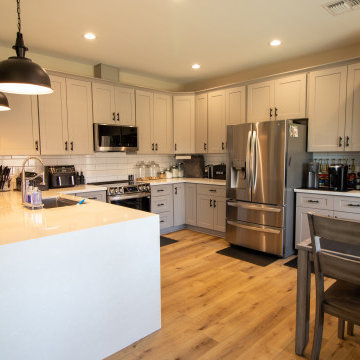
We just completed this beautiful kitchen remodel in Tolleson, Arizona. It has been complete with brand new flooring, cabinets, countertops, and appliances. We added more cabinet space with the extended pantry as well as cabinets underneath the extended bar. We completed the bar with a beautiful waterfall countertop and implemented a pop-up outlet that also supports wireless charging.
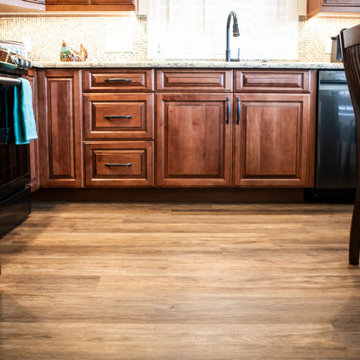
These homeowners spared no expense. They knew just what they wanted and we were just the company to create it for them. In the kitchen we have our real Alder wood cabinets stained in Cayenne, with some cabinets routed for glass fronts. The sink is a white quartz, unequal bowl sink topped with oil rubbed bronze pluming fixtures to match the old world, traditional feel of the cabinets. For the countertops, a beautiful American made Cambria Quartz, finished with an OG edge profile atop a step out square for a classy touch. As you will see in the video, the client donned her kitchen (and bath) in her favorite color…. Teal. So for the backsplash we chose a 5/8 x 5/8 glass mosaic that includes the natural earth tones and plenty of teal accents. Of course, we lit up the space with plenty of 4 inch LED recessed lights, and lights both inside and under the cabinets. All on dimmers to set the perfect mood.
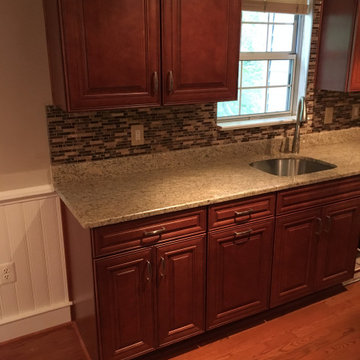
Foto di una piccola cucina classica con ante con bugna sagomata, ante in legno bruno, top in granito, paraspruzzi multicolore, paraspruzzi con lastra di vetro, elettrodomestici in acciaio inossidabile, nessuna isola, top beige, lavello a vasca singola, pavimento in laminato, pavimento marrone e soffitto a cassettoni
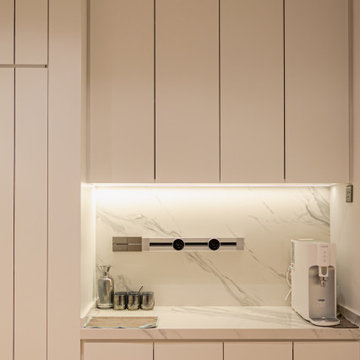
While main essence throughout the interior was designed in clean bright features as the fundamental theme, the palette in the formal spaces leans toward quiet and serene. We take the same table top marble texture quartz as backsplash of dry kitchen which lends nice texture.
Cucine con pavimento in laminato e soffitto a cassettoni - Foto e idee per arredare
5