Cucine con pavimento in laminato e penisola - Foto e idee per arredare
Ordina per:Popolari oggi
81 - 100 di 3.689 foto
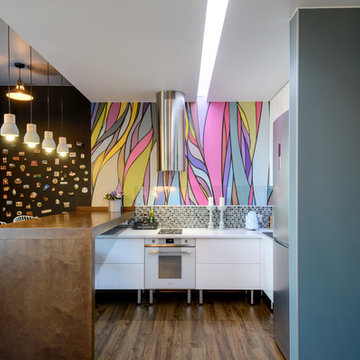
Ispirazione per una cucina contemporanea con paraspruzzi multicolore, pavimento in laminato, pavimento marrone, top bianco, ante lisce, ante bianche, paraspruzzi con piastrelle a mosaico, elettrodomestici in acciaio inossidabile e penisola
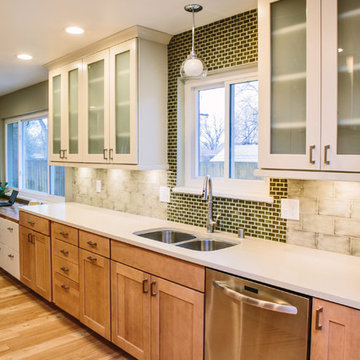
This remodel took an extremely dark & dated kitchen and transformed it into a bright and airy happy place for our client. The existing conditions created a dark, hall-like kitchen that greatly lacked in function and did little to optimize storage. Realizing the potential of this truly massive space, we created a design that utilizes every inch of the kitchen and creates functional cooking and prep space as well as pantry storage and work nooks. Our first order of business was to demo out the blocky corner that separated the kitchen from the living room. This involved removing an existing fireplace, re-structuring a wall, and having an entirely new furnace installed in the basement to eliminate a duct running right through the corner we hoped to eliminate. After opening up the space, we focused on highlighting and brightening the room. New NuCore flooring was installed to give the kitchen a fresh look while offering optimal function and cleanability. Two-toned cabinets in a honey maple and painted silk were used to create a warm and comfortable balance throughout the space. New quartz countertops in MSI's canvas were installed, and butcher block was installed on the two desk areas to offer a warm visual relief and casual work surface. The color palette for the kitchen is reminiscent of a cozy apothecary; we utilized fresh greens with Sherwin Williams paint on the walls and Treviso Gray Sage glazed subway tiles on the backsplash. Over the sink, we designed a playful highlight with counter-to-ceiling mini brick mosaic in a dark crackle green. We introduced additional lighting throughout including new recessed lights, over-sink light, and under-cabinet lights. New appliances were introduced to the space as well, and we complimented the stainless steel of these fixtures to the transitional nickel hardware on the cabinets. This space now feels open and inviting, and is visible from the second you enter the front door! We are so proud of this result and so happy that our clients can enjoy this gorgeous kitchen for years to come.
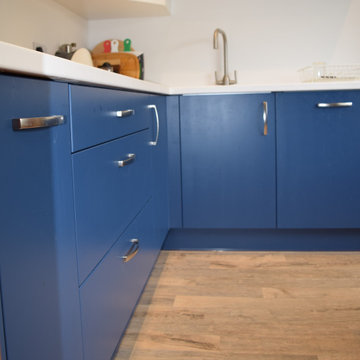
Proof that you can do something special with a small space and a limited budget. The deep blue provides a design statement in itself whilst the white Corian worktops and table height breakfast bar make it a very practical space.
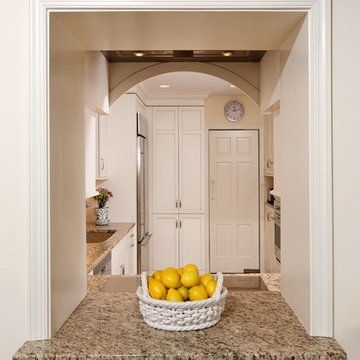
Full kitchen remodel in Chevy Chase DC
Idee per una cucina ad U tradizionale chiusa e di medie dimensioni con lavello sottopiano, ante in stile shaker, ante bianche, top in granito, paraspruzzi beige, paraspruzzi con piastrelle in pietra, elettrodomestici in acciaio inossidabile, pavimento in laminato e penisola
Idee per una cucina ad U tradizionale chiusa e di medie dimensioni con lavello sottopiano, ante in stile shaker, ante bianche, top in granito, paraspruzzi beige, paraspruzzi con piastrelle in pietra, elettrodomestici in acciaio inossidabile, pavimento in laminato e penisola
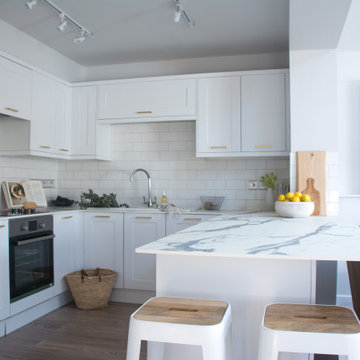
Immagine di una cucina chic di medie dimensioni con lavello a doppia vasca, ante in stile shaker, ante bianche, top in laminato, paraspruzzi bianco, pavimento in laminato, penisola, pavimento marrone, paraspruzzi con piastrelle diamantate, elettrodomestici in acciaio inossidabile e top grigio
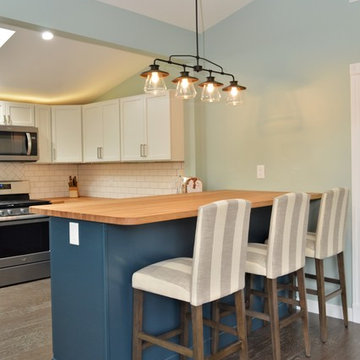
Cabinet Brand: Haas Lifestyle Collection
Wood Species: Maple
Cabinet Finish: Bistro (upper cabinets) & Seaworthy (base cabinets)
Door Style: Heartland
Counter top: John Boos Butcher Block, Maple, Oil finish
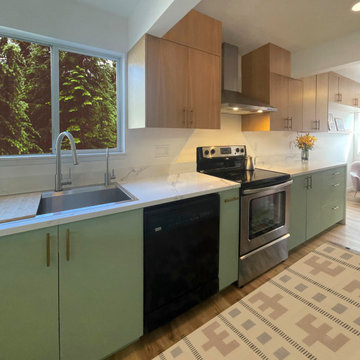
Foto di una cucina ad ambiente unico moderna con lavello da incasso, ante lisce, ante in legno chiaro, top in superficie solida, paraspruzzi bianco, pavimento in laminato, penisola, pavimento marrone, top bianco e travi a vista
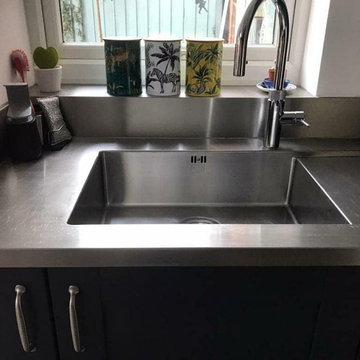
WOW | our fitter Spencer has just finished this striking modern day kitchen.
Blown away by the flair for design, the family opted for stainless steel worktops to enhance the room.
As you can see the sink is seamlessly integrated to the worktop which works well and indeed looks the part.
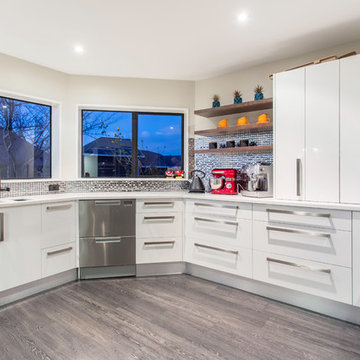
Panelform product used: Durostyle Lyell doors in Caribbean White Gloss
Esempio di una grande cucina ad U minimalista chiusa con lavello sottopiano, ante lisce, ante bianche, paraspruzzi grigio, paraspruzzi con piastrelle a mosaico, elettrodomestici in acciaio inossidabile, pavimento in laminato, penisola, pavimento grigio e top bianco
Esempio di una grande cucina ad U minimalista chiusa con lavello sottopiano, ante lisce, ante bianche, paraspruzzi grigio, paraspruzzi con piastrelle a mosaico, elettrodomestici in acciaio inossidabile, pavimento in laminato, penisola, pavimento grigio e top bianco
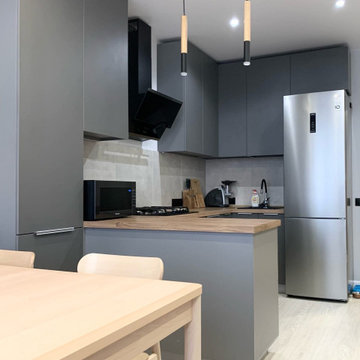
Площадь: 16,1 м.кв
Город: Ярославль
Заказчик: Семья из 3-х человек, с запросом на "минималистично, практично и в спокойных тонах, а ещё, желательно, побыстрее и сэкономить"
Задача: максимальное количество хранения в кухне, раскладывающийся диван на двоих, раздвижной стол для большого количества гостей, спрятать все коммуникации и котлы.
Имеем: кухня с отделкой от застройщика, газовый котел со всеми подключениями по центру и горизонтальная газовая труба на пол стены.
Решаем: в первую очередь, смотрим на план и делим кухню пополам. Слева гостей сажаем, справа кашеварим, а по центру, за полуостровом, совмещаем приятное с полезным.
После чего, смотрим на котел, счетчик. Убираем их с глаз подальше, да так, чтобы ни один пытливый гость не догадался о том, что тут вообще было это буйство оборудования и коммуникаций. (По секрету - они в пеналах).
Далее делаем реверанс перед Икеей и ставим между пеналами скромные раздвижной обеденный стол и стулья.
Затем переходим к кухонному гарнитуру, думаем о бюджете, пару минут грустим и говорим себе: нет ничего невозможного.
Чтобы заказчика кухня радовала как можно дольше, концепцию подминаем под реальные возможности и смотрим, что по рынку материалов. Определяемся с производителем МДФ для фасадов и столешницы, выбираем цвет из того, что имеем. А затем смотрим: что там по хорошей фурнитуре. На широкую ногу не гуляем, как и не ставим пуш-ту-оупен из поднебесной. Вместо этого, удлиняем фасады на пару см и открываем их, ловко хватаясь за заднюю поверхность (предупреждая вопросы - это удобно и практично)
Диван ставим аккурат напротив телевизора и стола. Вы ведь знаете зачем он там? Верно, принимаем гостей наподольше, а в перерывах уминаем порцию супа за просмотром любимого сериала.
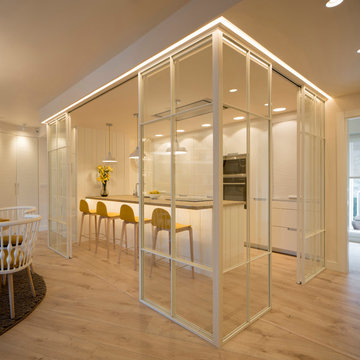
Proyecto de decoración, dirección y ejecución de obra: Sube Interiorismo www.subeinteriorismo.com
Fotografía Erlantz Biderbost
Taburetes Bob, Ondarreta.
Sillones Nub, Andreu World.
Mesa Uves, Andreu World.
Alfombra Rugs, Gan.
Cocina Santos Estudio.
Iluminación: Susaeta Iluminación
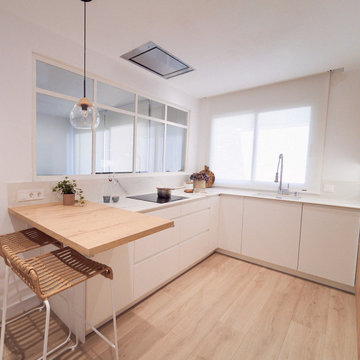
Immagine di una cucina nordica di medie dimensioni con lavello sottopiano, ante in legno chiaro, paraspruzzi bianco, elettrodomestici neri, pavimento in laminato, penisola e top bianco
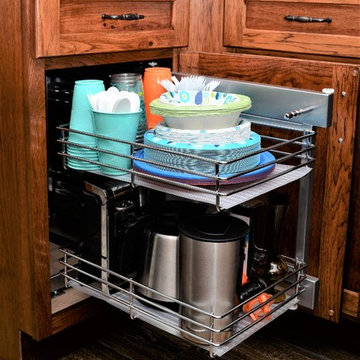
Haas Signature Collection
Wood Species: Rustic Hickory
Cabinet Finish: Pecan
Door Style: Shakertown V
Countertop: Quartz, Penumbra Color
Esempio di una cucina rustica di medie dimensioni con lavello sottopiano, ante in stile shaker, ante in legno scuro, top in quarzite, paraspruzzi multicolore, paraspruzzi con piastrelle a listelli, elettrodomestici in acciaio inossidabile, pavimento in laminato, penisola, pavimento marrone e top marrone
Esempio di una cucina rustica di medie dimensioni con lavello sottopiano, ante in stile shaker, ante in legno scuro, top in quarzite, paraspruzzi multicolore, paraspruzzi con piastrelle a listelli, elettrodomestici in acciaio inossidabile, pavimento in laminato, penisola, pavimento marrone e top marrone
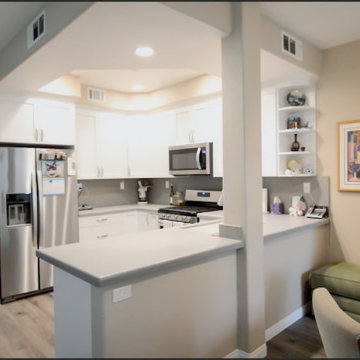
Bringing this condo’s full potential out with modernization and practicality took creativity and thoughtfulness. In this full remodel we chose matching quartz countertops in a style that replicates concrete, throughout for continuity. Beginning in the kitchen we changed the layout and floorplan for a more spacious, open concept. White shaker cabinets with custom soffits to fit the cabinetry seamlessly. Continuing the concrete looking countertops up, utilizing the same quarts material for simplicity and practicality in the smaller space. A white unequal quartz sink, with a brushed nickel faucet matching the brushed nickel cabinet hardware. Brand new custom lighting design, and a built-in wine fridge into the peninsula, finish off this kitchen renovation. A quick update of the fireplace and television nook area to update its features to blend in with the new kitchen. Moving on to the bathrooms, white shaker cabinets, matching concrete look quarts countertops, and the bushed nickel plumbing fixtures and hardware were used throughout to match the kitchen’s update, all for continuity and cost efficiency for the client. Custom beveled glass mirrors top off the vanities in the bathrooms. In both the master and guest bathrooms we used a commercially rated 12”x24” porcelain tile to mimic vein cut travertine. Choosing to place it in a stagger set pattern up to the ceiling brings a modern feel to a classic look. Adding a 4” glass and natural slate mosaic accent band for design, and acrylic grout used for easy maintenance. A single niche was built into the guest bath, while a double niche was inset into the master bath’s shower. Also in the master bath, a bench seat and foot rest were added, along with a brushed nickel grab bar for ease of maneuvering and personal care. Seamlessly bringing the rooms together from the complete downstairs area, up through the stairwell, hallways and bathrooms, a waterproof laminate with a wood texture and coloring was used to both warm up the feel of the house, and help the transitional flow between spaces.
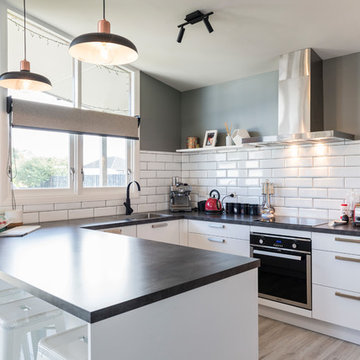
At first glance, this kitchen appears crisp, clean and straight forward - however, the design, and the hardware offer many hidden surprises, and maximizes the storage space within the kitchen footprint.
The dark laminate top is a vital transition line between the white kitchen door fronts and the subway tiles. The Laminate top offers a durable, cost effective solution, especially when the size of the bench is larger than the kitchen.
Draws offer more practical storage solutions, and have been an important inclusion within the design.
Orange features, and sleek black tap lifts the level of intrigue this kitchen offers.
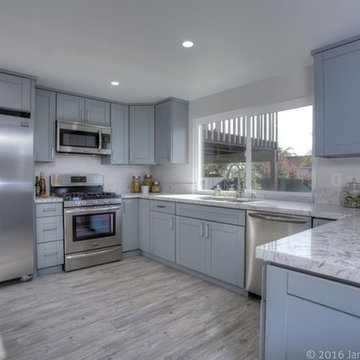
Ispirazione per una cucina stile marinaro di medie dimensioni con ante in stile shaker, elettrodomestici in acciaio inossidabile, pavimento in laminato, penisola e pavimento grigio
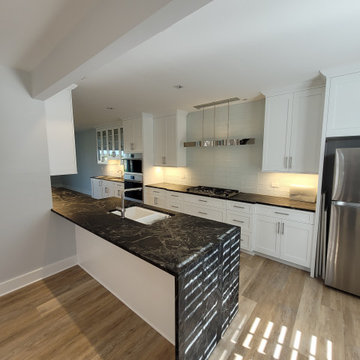
Originally a fully enclosed galley kitchen, we opened up the space by replacing a bearing wall with a ceiling beam. The kitchen sink peninsula doubles as a dine-in counter for casual evenings at home, or a quick breakfast.
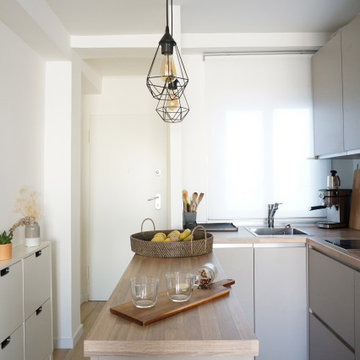
Idee per una piccola cucina design con lavello integrato, top in legno, elettrodomestici in acciaio inossidabile, pavimento in laminato, penisola, pavimento marrone e top marrone
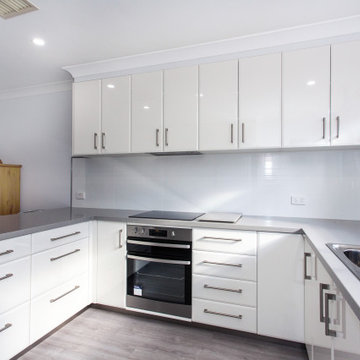
Banks of draws are teamed with cupboard storage for selected work zones.
Baking and tray storage is to the left of the oven while utensil draws are to the right.
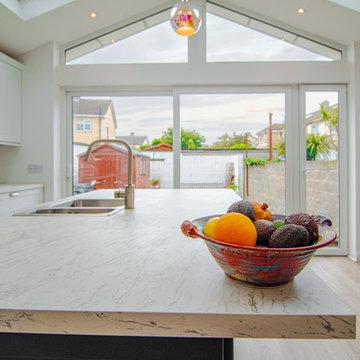
Apex Roof House Extension in Raheny, Dublin 6. #Contemporary House Extension has Velux Solar roof windows installation, #Open Plan Kitchen Steel structure installation, #White UPVC Sliding Door installation, #Upgraded Central Heating system, # NewSpace Building Services Ltd has issued Certificate of Compliance for this Job.
Cucine con pavimento in laminato e penisola - Foto e idee per arredare
5