Cucine con pavimento in gres porcellanato e pavimento multicolore - Foto e idee per arredare
Filtra anche per:
Budget
Ordina per:Popolari oggi
61 - 80 di 3.763 foto
1 di 3
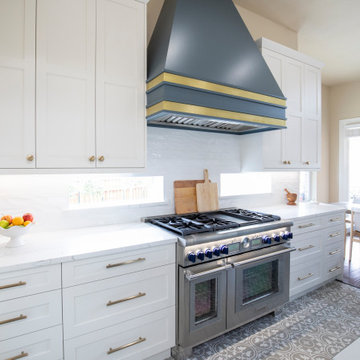
Immagine di una grande cucina tradizionale con lavello stile country, ante in stile shaker, ante bianche, top in quarzo composito, paraspruzzi bianco, paraspruzzi con piastrelle diamantate, elettrodomestici in acciaio inossidabile, pavimento in gres porcellanato, pavimento multicolore e top bianco
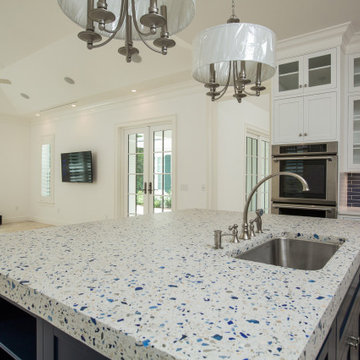
Custom terrazzo countertop in 3 inch thickness by Coulter Designs.
Foto di una grande cucina tradizionale con lavello sottopiano, ante in stile shaker, ante bianche, top alla veneziana, paraspruzzi blu, paraspruzzi con piastrelle in ceramica, elettrodomestici in acciaio inossidabile, pavimento in gres porcellanato, pavimento multicolore e top multicolore
Foto di una grande cucina tradizionale con lavello sottopiano, ante in stile shaker, ante bianche, top alla veneziana, paraspruzzi blu, paraspruzzi con piastrelle in ceramica, elettrodomestici in acciaio inossidabile, pavimento in gres porcellanato, pavimento multicolore e top multicolore

Idee per una cucina tradizionale di medie dimensioni con lavello sottopiano, ante in stile shaker, top in granito, paraspruzzi verde, paraspruzzi con piastrelle di vetro, elettrodomestici in acciaio inossidabile, pavimento in gres porcellanato, nessuna isola, pavimento multicolore, top nero e ante in legno scuro
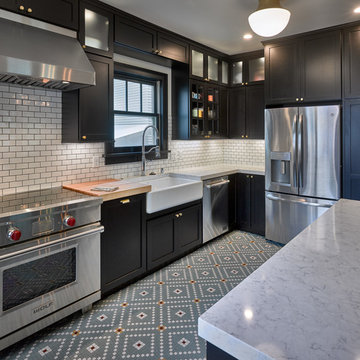
Immagine di una cucina classica di medie dimensioni con lavello stile country, ante in stile shaker, ante nere, top in quarzite, paraspruzzi bianco, paraspruzzi con piastrelle diamantate, elettrodomestici in acciaio inossidabile, pavimento in gres porcellanato, penisola, pavimento multicolore e top bianco
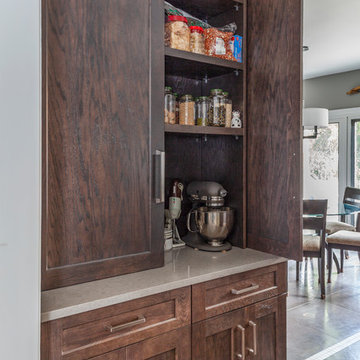
Free ebook, Creating the Ideal Kitchen. DOWNLOAD NOW
Our clients came in after thinking a long time about what to do with their kitchen – new cabinets or paint them, white kitchen or wood, custom or is semi-custom? All good questions to ask! They were committed to making this home for a while, they decided to do a full remodel. The kitchen was not living up to its potential both visually and functionally. The dark cabinets and countertop made the room feel dull. And the major drawback, a large corner pantry that was eating into the room, make it appear smaller than it was.
We started by ditching the corner pantry. It created a perfectly centered spot for the new professional range and made room for a much larger island that now houses a beverage center, microwave drawer, seating for three and tons of storage. The multi-generational family does a ton of cooking, so this kitchen gets used! We spent lots of time fine tuning the storage devices and planning where critical items would be stored. This included the new pantry area across from the refrigerator that houses small appliances and food staples.
Designed by: Susan Klimala, CKBD
Photography by: LOMA Studios
For more information on kitchen and bath design ideas go to: www.kitchenstudio-ge.com
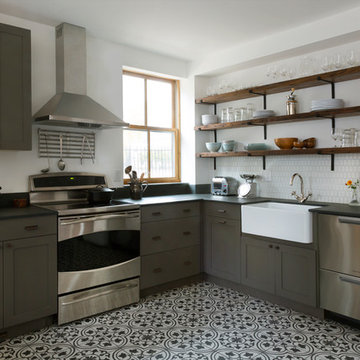
Courtney Apple
Foto di una cucina boho chic di medie dimensioni con lavello stile country, ante lisce, ante grigie, paraspruzzi bianco, paraspruzzi con piastrelle in ceramica, elettrodomestici in acciaio inossidabile, pavimento in gres porcellanato, nessuna isola e pavimento multicolore
Foto di una cucina boho chic di medie dimensioni con lavello stile country, ante lisce, ante grigie, paraspruzzi bianco, paraspruzzi con piastrelle in ceramica, elettrodomestici in acciaio inossidabile, pavimento in gres porcellanato, nessuna isola e pavimento multicolore

Photography By Shane Michaels
Idee per un'ampia cucina con lavello sottopiano, ante in stile shaker, ante in legno scuro, top in quarzo composito, paraspruzzi multicolore, paraspruzzi con piastrelle a mosaico, elettrodomestici in acciaio inossidabile, pavimento in gres porcellanato, penisola e pavimento multicolore
Idee per un'ampia cucina con lavello sottopiano, ante in stile shaker, ante in legno scuro, top in quarzo composito, paraspruzzi multicolore, paraspruzzi con piastrelle a mosaico, elettrodomestici in acciaio inossidabile, pavimento in gres porcellanato, penisola e pavimento multicolore
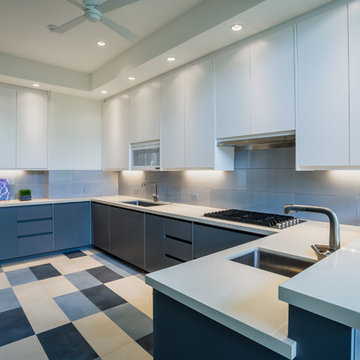
Immagine di una grande cucina ad U contemporanea chiusa con lavello sottopiano, ante lisce, ante bianche, top in quarzo composito, paraspruzzi grigio, paraspruzzi in gres porcellanato, pavimento in gres porcellanato, penisola e pavimento multicolore
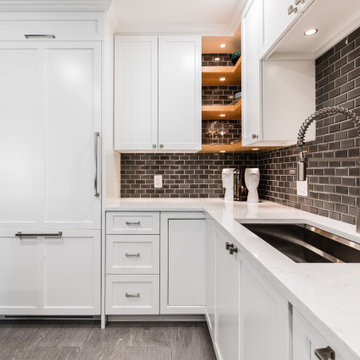
The Kitchen features an open layout featuring a panel-ready 36" Bertazzoni Fridge with a Left Hinge. The floating shelves and Custom Kitchen Cabinets are from Renowned Cabinetry. Moen Chrome Pulldown Kitchen Faucet. The Kitchen floor is Daltile-Ambassador tile. The countertop surfaces are from Cambria. Cambria Swanbridge™ from their Marble Collection
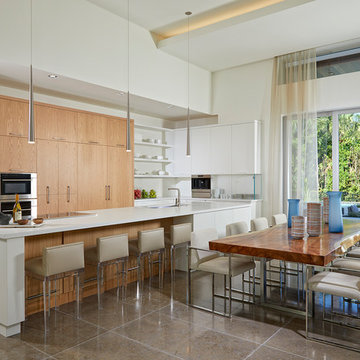
the decorators unlimited, Daniel Newcomb photography
Esempio di una grande cucina minimalista con lavello sottopiano, ante lisce, ante in legno chiaro, top in quarzo composito, paraspruzzi bianco, paraspruzzi in lastra di pietra, elettrodomestici in acciaio inossidabile, pavimento in gres porcellanato, pavimento multicolore e top bianco
Esempio di una grande cucina minimalista con lavello sottopiano, ante lisce, ante in legno chiaro, top in quarzo composito, paraspruzzi bianco, paraspruzzi in lastra di pietra, elettrodomestici in acciaio inossidabile, pavimento in gres porcellanato, pavimento multicolore e top bianco
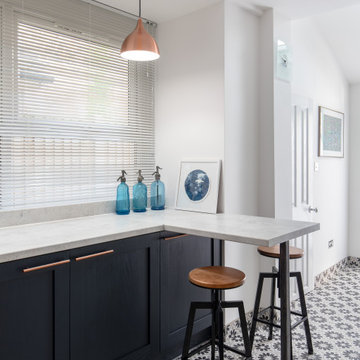
Changing the floor tiles made the kitchen looks so much bigger.
Idee per una cucina parallela chiusa e di medie dimensioni con lavello stile country, ante in stile shaker, ante blu, top in legno, paraspruzzi bianco, paraspruzzi con piastrelle diamantate, elettrodomestici da incasso, pavimento in gres porcellanato, 2 o più isole, pavimento multicolore e top marrone
Idee per una cucina parallela chiusa e di medie dimensioni con lavello stile country, ante in stile shaker, ante blu, top in legno, paraspruzzi bianco, paraspruzzi con piastrelle diamantate, elettrodomestici da incasso, pavimento in gres porcellanato, 2 o più isole, pavimento multicolore e top marrone
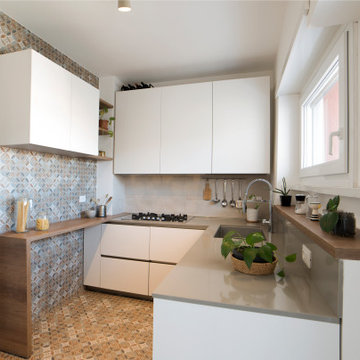
Nella cucina, il rivestimento, molto caratteristico è usato sia a pavimento che a parete, a contrasto con il rigore della cucina total white.
Foto di una bianca e tortora cucina ad U moderna chiusa e di medie dimensioni con lavello sottopiano, ante lisce, ante bianche, top in quarzo composito, paraspruzzi beige, paraspruzzi in quarzo composito, elettrodomestici in acciaio inossidabile, pavimento in gres porcellanato, nessuna isola, pavimento multicolore e top beige
Foto di una bianca e tortora cucina ad U moderna chiusa e di medie dimensioni con lavello sottopiano, ante lisce, ante bianche, top in quarzo composito, paraspruzzi beige, paraspruzzi in quarzo composito, elettrodomestici in acciaio inossidabile, pavimento in gres porcellanato, nessuna isola, pavimento multicolore e top beige
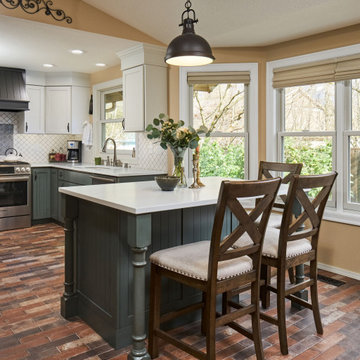
The decision to keep the original cabinet boxes meant simply replacing the cabinet drawers and drawer fronts for a refreshing transformation. The porcelain tile floor has the unmistakable look of brick without the struggle to keep it clean. New appliances, stylish range hood, and a new cabinet box for the refrigerator. A custom island located in the original dining nook satisfies the client's number one request, providing a place to drink wine and make cookies.
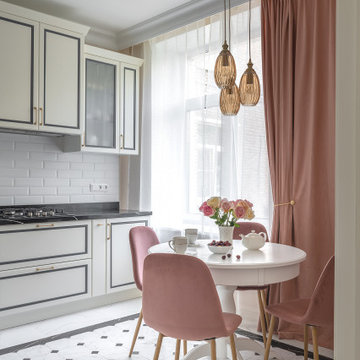
Ispirazione per una cucina tradizionale di medie dimensioni con lavello sottopiano, ante a filo, ante bianche, top in quarzite, paraspruzzi bianco, paraspruzzi con piastrelle diamantate, elettrodomestici in acciaio inossidabile, pavimento in gres porcellanato, nessuna isola, pavimento multicolore e top nero

This small kitchen packs a powerful punch. By replacing an oversized sliding glass door with a 24" cantilever which created additional floor space. We tucked a large Reid Shaw farm sink with a wall mounted faucet into this recess. A 7' peninsula was added for storage, work counter and informal dining. A large oversized window floods the kitchen with light. The color of the Eucalyptus painted and glazed cabinets is reflected in both the Najerine stone counter tops and the glass mosaic backsplash tile from Oceanside Glass Tile, "Devotion" series. All dishware is stored in drawers and the large to the counter cabinet houses glassware, mugs and serving platters. Tray storage is located above the refrigerator. Bottles and large spices are located to the left of the range in a pull out cabinet. Pots and pans are located in large drawers to the left of the dishwasher. Pantry storage was created in a large closet to the left of the peninsula for oversized items as well as the microwave. Additional pantry storage for food is located to the right of the refrigerator in an alcove. Cooking ventilation is provided by a pull out hood so as not to distract from the lines of the kitchen.
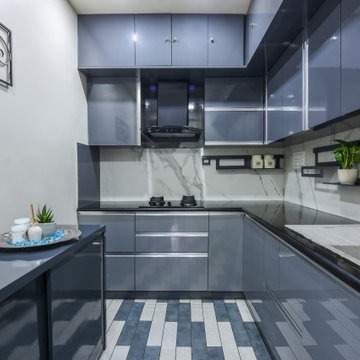
The flooring design was customized as per the color scheme of the kitchen. For the backsplash, we used a smart tile. Appliances from Kaff and Sleek.
Esempio di una cucina ad U design chiusa e di medie dimensioni con lavello da incasso, ante lisce, ante grigie, paraspruzzi grigio, elettrodomestici da incasso, pavimento in gres porcellanato, nessuna isola, pavimento multicolore e top nero
Esempio di una cucina ad U design chiusa e di medie dimensioni con lavello da incasso, ante lisce, ante grigie, paraspruzzi grigio, elettrodomestici da incasso, pavimento in gres porcellanato, nessuna isola, pavimento multicolore e top nero
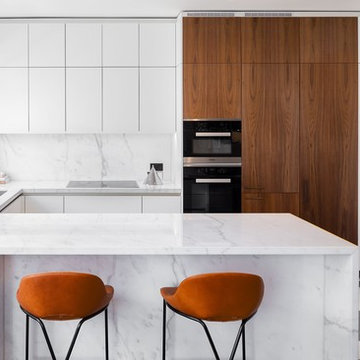
Esempio di una cucina contemporanea di medie dimensioni con lavello a doppia vasca, ante lisce, ante bianche, top in marmo, paraspruzzi bianco, paraspruzzi in marmo, elettrodomestici neri, pavimento in gres porcellanato, penisola, pavimento multicolore e top bianco

Liadesign
Immagine di una piccola cucina parallela contemporanea chiusa con lavello a vasca singola, ante lisce, ante bianche, top in legno, paraspruzzi blu, elettrodomestici in acciaio inossidabile, pavimento in gres porcellanato, penisola, pavimento multicolore e soffitto ribassato
Immagine di una piccola cucina parallela contemporanea chiusa con lavello a vasca singola, ante lisce, ante bianche, top in legno, paraspruzzi blu, elettrodomestici in acciaio inossidabile, pavimento in gres porcellanato, penisola, pavimento multicolore e soffitto ribassato
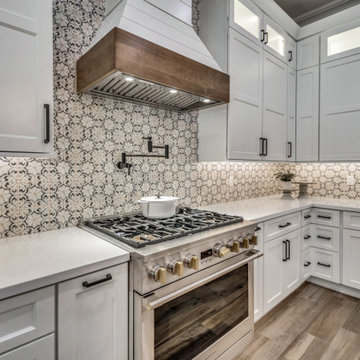
Immagine di una grande cucina classica con lavello stile country, ante in stile shaker, ante bianche, top in quarzite, paraspruzzi multicolore, paraspruzzi in gres porcellanato, elettrodomestici in acciaio inossidabile, pavimento in gres porcellanato, pavimento multicolore e top multicolore
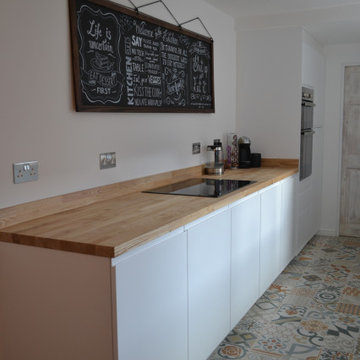
This was a complete renovation project. The old kitchen was ripped out, rewired with new lighting, sockets and utility/downstairs wc created through the door beyond the kitchen.
The client wished for a Scandinavian style, but in keeping with the Victorian terraced house age. The vintage patterned porcelain tiles are a nod to the Victorian era.
Solid wood worktops and matching upstands are in a light ash.
Kitchen doors are matt white and the handleless design gives a seamless design along the galley kitchen.
Cucine con pavimento in gres porcellanato e pavimento multicolore - Foto e idee per arredare
4