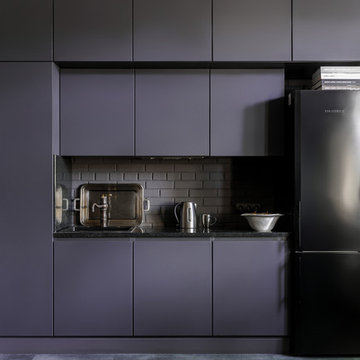Cucine con pavimento in gres porcellanato e nessuna isola - Foto e idee per arredare
Filtra anche per:
Budget
Ordina per:Popolari oggi
21 - 40 di 15.664 foto
1 di 3

Foto di una cucina country di medie dimensioni con ante lisce, ante in legno scuro, top in superficie solida, pavimento in gres porcellanato, nessuna isola e pavimento grigio

Given his background as a commercial bakery owner, the homeowner desired the space to have all of the function of commercial grade kitchens, but the warmth of an eat in domestic kitchen. Exposed commercial shelving functions as cabinet space for dish and kitchen tool storage. We met the challenge of creating an industrial space, by not doing conventional cabinetry, and adding an armoire for food storage. The original plain stainless sink unit, got a warm wood slab that will function as a breakfast bar. Large scale porcelain bronze tile, that met the functional and aesthetic desire for a concrete floor.
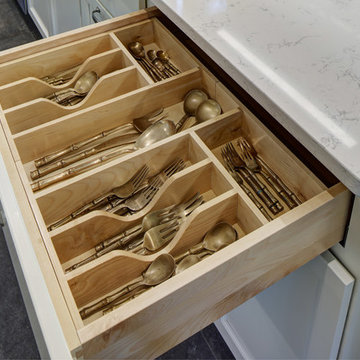
Memories TTL/Wing Wong
Esempio di una cucina chic di medie dimensioni con lavello sottopiano, ante in stile shaker, ante bianche, top in quarzo composito, paraspruzzi bianco, paraspruzzi con piastrelle in ceramica, elettrodomestici in acciaio inossidabile, pavimento in gres porcellanato e nessuna isola
Esempio di una cucina chic di medie dimensioni con lavello sottopiano, ante in stile shaker, ante bianche, top in quarzo composito, paraspruzzi bianco, paraspruzzi con piastrelle in ceramica, elettrodomestici in acciaio inossidabile, pavimento in gres porcellanato e nessuna isola
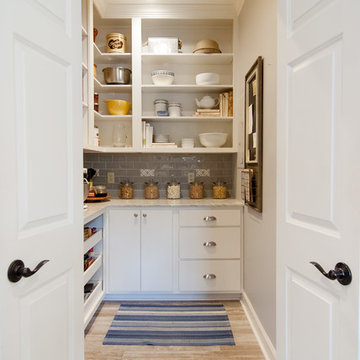
walk in pantry- this was where the refrigerator and a coat closet were.
Immagine di una cucina tradizionale di medie dimensioni con top in quarzo composito, pavimento in gres porcellanato, paraspruzzi grigio, ante lisce, ante bianche, nessuna isola, paraspruzzi con piastrelle diamantate, pavimento grigio e top grigio
Immagine di una cucina tradizionale di medie dimensioni con top in quarzo composito, pavimento in gres porcellanato, paraspruzzi grigio, ante lisce, ante bianche, nessuna isola, paraspruzzi con piastrelle diamantate, pavimento grigio e top grigio
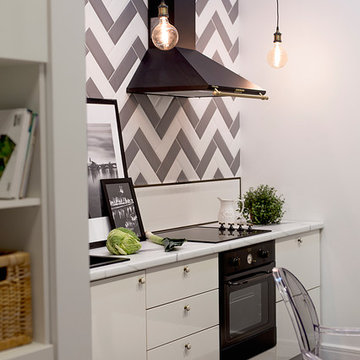
Design Vera Tarlovskaya
Photo Vera Tarlovskaya
Esempio di una cucina nordica di medie dimensioni con ante lisce, ante bianche, paraspruzzi multicolore, pavimento in gres porcellanato, nessuna isola e elettrodomestici neri
Esempio di una cucina nordica di medie dimensioni con ante lisce, ante bianche, paraspruzzi multicolore, pavimento in gres porcellanato, nessuna isola e elettrodomestici neri
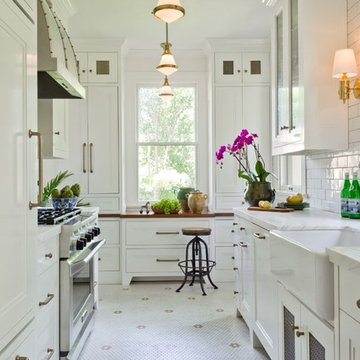
This Award-winning kitchen proves vintage doesn't have to look old and tired. This previously dark kitchen was updated with white, gold, and wood in the historic district of Monte Vista. The challenge is making a new kitchen look and feel like it belongs in a charming older home. The highlight and starting point is the original hex tile flooring in white and gold. It was in excellent condition and merely needed a good cleaning. The addition of white calacatta marble, white subway tile, walnut wood counters, brass and gold accents keep the charm intact. Cabinet panels mimic original door panels found in other areas of the home. Custom coffee storage is a modern bonus! 30" Sub-Zero Refrig, Rohl sink.
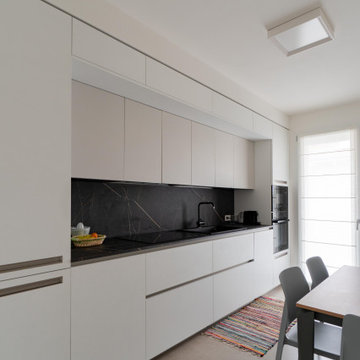
Foto di una cucina lineare contemporanea chiusa e di medie dimensioni con pavimento in gres porcellanato, pavimento grigio, lavello a vasca singola, ante a filo, ante bianche, paraspruzzi nero, elettrodomestici neri, nessuna isola e top nero

Ispirazione per una piccola cucina ad U etnica chiusa con lavello da incasso, ante lisce, ante bianche, top in marmo, paraspruzzi beige, paraspruzzi in marmo, elettrodomestici neri, pavimento in gres porcellanato, nessuna isola, pavimento grigio e top beige

Amos Goldreich Architecture has completed an asymmetric brick extension that celebrates light and modern life for a young family in North London. The new layout gives the family distinct kitchen, dining and relaxation zones, and views to the large rear garden from numerous angles within the home.
The owners wanted to update the property in a way that would maximise the available space and reconnect different areas while leaving them clearly defined. Rather than building the common, open box extension, Amos Goldreich Architecture created distinctly separate yet connected spaces both externally and internally using an asymmetric form united by pale white bricks.
Previously the rear plan of the house was divided into a kitchen, dining room and conservatory. The kitchen and dining room were very dark; the kitchen was incredibly narrow and the late 90’s UPVC conservatory was thermally inefficient. Bringing in natural light and creating views into the garden where the clients’ children often spend time playing were both important elements of the brief. Amos Goldreich Architecture designed a large X by X metre box window in the centre of the sitting room that offers views from both the sitting area and dining table, meaning the clients can keep an eye on the children while working or relaxing.
Amos Goldreich Architecture enlivened and lightened the home by working with materials that encourage the diffusion of light throughout the spaces. Exposed timber rafters create a clever shelving screen, functioning both as open storage and a permeable room divider to maintain the connection between the sitting area and kitchen. A deep blue kitchen with plywood handle detailing creates balance and contrast against the light tones of the pale timber and white walls.
The new extension is clad in white bricks which help to bounce light around the new interiors, emphasise the freshness and newness, and create a clear, distinct separation from the existing part of the late Victorian semi-detached London home. Brick continues to make an impact in the patio area where Amos Goldreich Architecture chose to use Stone Grey brick pavers for their muted tones and durability. A sedum roof spans the entire extension giving a beautiful view from the first floor bedrooms. The sedum roof also acts to encourage biodiversity and collect rainwater.
Continues
Amos Goldreich, Director of Amos Goldreich Architecture says:
“The Framework House was a fantastic project to work on with our clients. We thought carefully about the space planning to ensure we met the brief for distinct zones, while also keeping a connection to the outdoors and others in the space.
“The materials of the project also had to marry with the new plan. We chose to keep the interiors fresh, calm, and clean so our clients could adapt their future interior design choices easily without the need to renovate the space again.”
Clients, Tom and Jennifer Allen say:
“I couldn’t have envisioned having a space like this. It has completely changed the way we live as a family for the better. We are more connected, yet also have our own spaces to work, eat, play, learn and relax.”
“The extension has had an impact on the entire house. When our son looks out of his window on the first floor, he sees a beautiful planted roof that merges with the garden.”

Remodled a dated kitchen into a bright and open space with updated cabinets, counters, backsplash, lighting and a new v-groove wood celing.
Immagine di una cucina country di medie dimensioni con lavello stile country, ante lisce, ante bianche, top in quarzo composito, paraspruzzi grigio, paraspruzzi in marmo, elettrodomestici in acciaio inossidabile, pavimento in gres porcellanato, nessuna isola, pavimento nero, top multicolore e soffitto in legno
Immagine di una cucina country di medie dimensioni con lavello stile country, ante lisce, ante bianche, top in quarzo composito, paraspruzzi grigio, paraspruzzi in marmo, elettrodomestici in acciaio inossidabile, pavimento in gres porcellanato, nessuna isola, pavimento nero, top multicolore e soffitto in legno
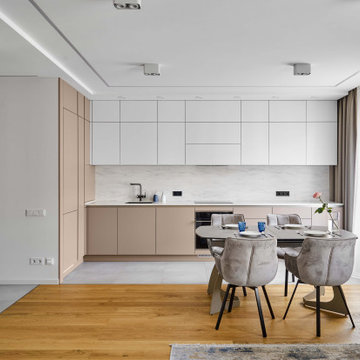
Ispirazione per una cucina minimal di medie dimensioni con lavello sottopiano, ante lisce, top in superficie solida, pavimento in gres porcellanato, nessuna isola e pavimento grigio
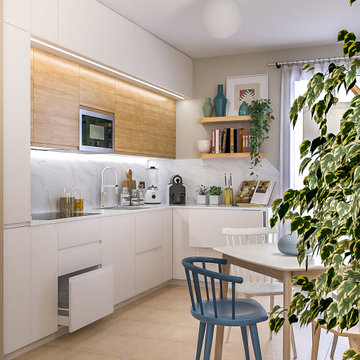
Liadesign
Esempio di una cucina design di medie dimensioni con lavello a vasca singola, ante lisce, ante bianche, top in quarzo composito, paraspruzzi bianco, paraspruzzi in quarzo composito, elettrodomestici in acciaio inossidabile, pavimento in gres porcellanato, nessuna isola, pavimento beige, top bianco e abbinamento di mobili antichi e moderni
Esempio di una cucina design di medie dimensioni con lavello a vasca singola, ante lisce, ante bianche, top in quarzo composito, paraspruzzi bianco, paraspruzzi in quarzo composito, elettrodomestici in acciaio inossidabile, pavimento in gres porcellanato, nessuna isola, pavimento beige, top bianco e abbinamento di mobili antichi e moderni
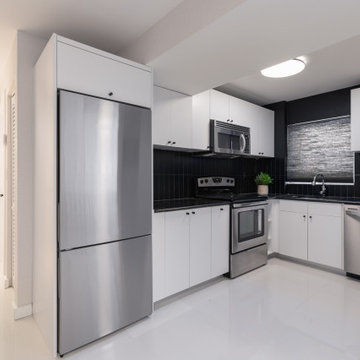
Ispirazione per una piccola cucina a L minimal chiusa con lavello da incasso, ante lisce, ante bianche, top in granito, paraspruzzi nero, paraspruzzi con piastrelle in ceramica, elettrodomestici in acciaio inossidabile, pavimento in gres porcellanato, nessuna isola, pavimento beige e top nero
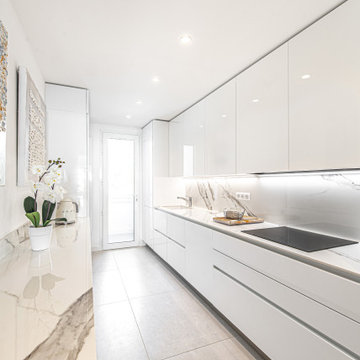
Idee per una cucina parallela minimal di medie dimensioni con lavello sottopiano, ante lisce, ante bianche, paraspruzzi bianco, elettrodomestici da incasso, pavimento in gres porcellanato, nessuna isola, pavimento grigio e top bianco

Kitchen renovation were the client wanted to increase storage, countertop surface and create a better flow. We removed a partition wall to enlarge the kitchen and we incorporated all custom cabinetry, Silestone countertops and all new appliances. The black hood ties in the black accent cabinetry surrounding the kitchen.

Ispirazione per una cucina a L minimal di medie dimensioni con ante lisce, ante grigie, top in superficie solida, paraspruzzi in gres porcellanato, pavimento in gres porcellanato, nessuna isola, top grigio, paraspruzzi multicolore, pavimento multicolore e lavello a vasca singola
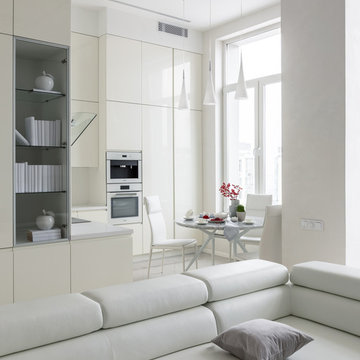
Фото Михаил Степанов.
Esempio di una piccola cucina design con ante lisce, ante bianche, paraspruzzi beige, elettrodomestici bianchi, pavimento in gres porcellanato, nessuna isola, pavimento beige e top bianco
Esempio di una piccola cucina design con ante lisce, ante bianche, paraspruzzi beige, elettrodomestici bianchi, pavimento in gres porcellanato, nessuna isola, pavimento beige e top bianco
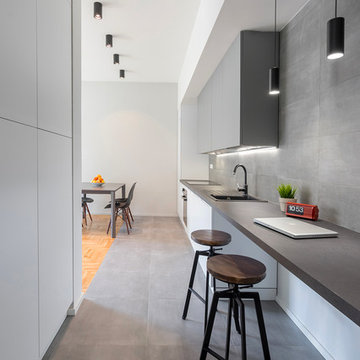
Foto di una cucina parallela minimalista con ante lisce, ante grigie, paraspruzzi grigio, pavimento in gres porcellanato, pavimento grigio, lavello da incasso, elettrodomestici neri, nessuna isola e top nero

Дизайнеры: Ольга Кондратова, Мария Петрова
Фотограф: Дина Александрова
Immagine di una cucina classica di medie dimensioni con lavello integrato, ante con bugna sagomata, ante grigie, top in superficie solida, paraspruzzi rosso, paraspruzzi con piastrelle in ceramica, pavimento in gres porcellanato, nessuna isola, pavimento multicolore e elettrodomestici neri
Immagine di una cucina classica di medie dimensioni con lavello integrato, ante con bugna sagomata, ante grigie, top in superficie solida, paraspruzzi rosso, paraspruzzi con piastrelle in ceramica, pavimento in gres porcellanato, nessuna isola, pavimento multicolore e elettrodomestici neri
Cucine con pavimento in gres porcellanato e nessuna isola - Foto e idee per arredare
2
