Cucine con pavimento in compensato e pavimento in ardesia - Foto e idee per arredare
Filtra anche per:
Budget
Ordina per:Popolari oggi
21 - 40 di 12.648 foto
1 di 3

Immagine di una cucina contemporanea di medie dimensioni con ante lisce, pavimento grigio, nessuna isola, ante bianche, top in marmo, paraspruzzi bianco, paraspruzzi con piastrelle diamantate e pavimento in ardesia
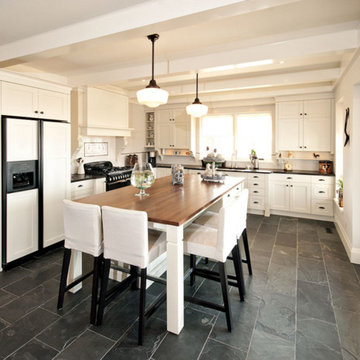
Immagine di una grande cucina country con lavello sottopiano, ante in stile shaker, ante bianche, top in legno, paraspruzzi bianco, paraspruzzi con piastrelle diamantate, elettrodomestici da incasso, pavimento in ardesia e pavimento grigio

This old tiny kitchen now boasts big space, ideal for a small family or a bigger gathering. It's main feature is the customized black metal frame that hangs from the ceiling providing support for two natural maple butcher block shevles, but also divides the two rooms. A downdraft vent compliments the functionality and aesthetic of this installation.
The kitchen counters encroach into the dining room, providing more under counter storage. The concept of a proportionately larger peninsula allows more working and entertaining surface. The weightiness of the counters was balanced by the wall of tall cabinets. These cabinets provide most of the kitchen storage and boast an appliance garage, deep pantry and a clever lemans system for the corner storage.
Design: Astro Design Centre, Ottawa Canada
Photos: Doublespace Photography

Hester + Hardaway Photgraphers
Ispirazione per una cucina minimalista di medie dimensioni con lavello sottopiano, ante lisce, ante bianche, top in saponaria, paraspruzzi bianco, paraspruzzi con piastrelle in ceramica, elettrodomestici in acciaio inossidabile, pavimento in ardesia e nessuna isola
Ispirazione per una cucina minimalista di medie dimensioni con lavello sottopiano, ante lisce, ante bianche, top in saponaria, paraspruzzi bianco, paraspruzzi con piastrelle in ceramica, elettrodomestici in acciaio inossidabile, pavimento in ardesia e nessuna isola

Steven Paul Whitsitt
Esempio di una cucina chic di medie dimensioni con 2 o più isole, lavello sottopiano, ante con bugna sagomata, ante in legno scuro, top in granito, paraspruzzi multicolore, paraspruzzi con piastrelle in pietra, elettrodomestici neri, pavimento in ardesia, pavimento multicolore e top grigio
Esempio di una cucina chic di medie dimensioni con 2 o più isole, lavello sottopiano, ante con bugna sagomata, ante in legno scuro, top in granito, paraspruzzi multicolore, paraspruzzi con piastrelle in pietra, elettrodomestici neri, pavimento in ardesia, pavimento multicolore e top grigio
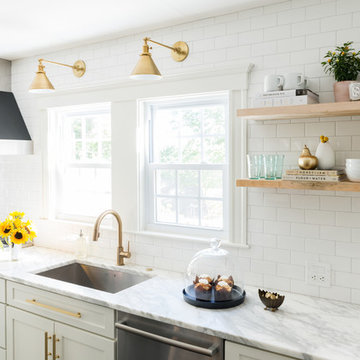
Jessica Delaney Photography
Immagine di una piccola cucina moderna con lavello sottopiano, ante bianche, top in marmo, paraspruzzi bianco, paraspruzzi con piastrelle diamantate, elettrodomestici in acciaio inossidabile e pavimento in ardesia
Immagine di una piccola cucina moderna con lavello sottopiano, ante bianche, top in marmo, paraspruzzi bianco, paraspruzzi con piastrelle diamantate, elettrodomestici in acciaio inossidabile e pavimento in ardesia

Kitchen renovation on Boston's North Shore.
Photo: Corey Nickerson
Foto di una grande cucina classica con lavello sottopiano, ante bianche, top in legno, paraspruzzi grigio, paraspruzzi con piastrelle in pietra, elettrodomestici in acciaio inossidabile, pavimento in ardesia, ante in stile shaker e pavimento grigio
Foto di una grande cucina classica con lavello sottopiano, ante bianche, top in legno, paraspruzzi grigio, paraspruzzi con piastrelle in pietra, elettrodomestici in acciaio inossidabile, pavimento in ardesia, ante in stile shaker e pavimento grigio
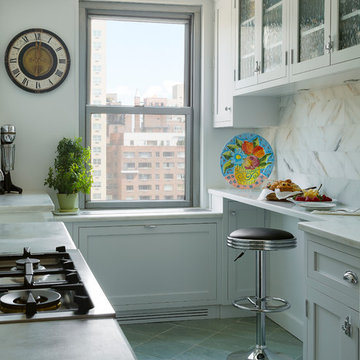
Foto di una piccola cucina parallela chic con ante di vetro, ante bianche, top in marmo, paraspruzzi bianco, paraspruzzi con piastrelle in pietra, pavimento in ardesia e nessuna isola
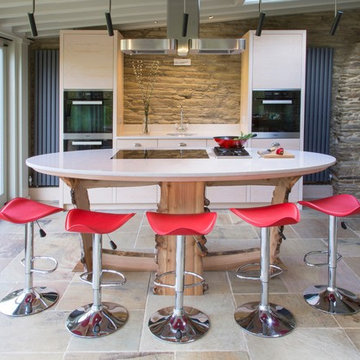
Idee per una piccola cucina contemporanea con lavello a vasca singola, ante lisce, ante in legno chiaro, top in quarzo composito, elettrodomestici in acciaio inossidabile e pavimento in ardesia

Beautiful bespoke kitchen with views down to an estuary. Secret location, South West England. Colin Cadle Photography, Photo Styling Jan Cadle
Immagine di un'ampia cucina abitabile country con ante a filo, ante beige, top in granito, elettrodomestici bianchi e pavimento in ardesia
Immagine di un'ampia cucina abitabile country con ante a filo, ante beige, top in granito, elettrodomestici bianchi e pavimento in ardesia

The existing quirky floor plan of this 17 year old kitchen created 4 work areas and left no room for a proper laundry and utility room. We actually made this kitchen smaller to make it function better. We took the cramped u-shaped area that housed the stove and refrigerator and walled it off to create a new more generous laundry room with room for ironing & sewing. The now rectangular shaped kitchen was reoriented by installing new windows with higher sills we were able to line the exterior wall with cabinets and counter, giving the sink a nice view to the side yard. To create the Victorian look the owners desired in their 1920’s home, we used wall cabinets with inset doors and beaded panels, for economy the base cabinets are full overlay doors & drawers all in the same finish, Nordic White. The owner selected a gorgeous serene white river granite for the counters and we selected a taupe glass subway tile to pull the palette together. Another special feature of this kitchen is the custom pocket dog door. The owner’s had a salvaged door that we incorporated in a pocket in the peninsula to corale the dogs when the owner aren’t home. Tina Colebrook
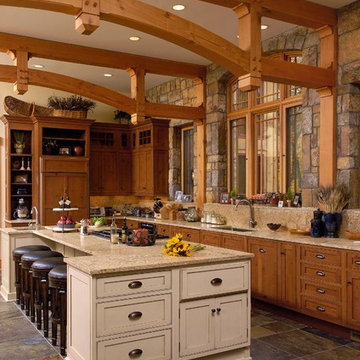
Bob Narod Photography
Immagine di una cucina rustica con lavello sottopiano, ante con riquadro incassato, ante in legno scuro e pavimento in ardesia
Immagine di una cucina rustica con lavello sottopiano, ante con riquadro incassato, ante in legno scuro e pavimento in ardesia

This contemporary kitchen will please any city dweller with its sleek stainless steel appliances, black and gray countertops and wooden cabinetry. The open shelving allows you to display your finest artwork or fine china. The island provides extra space for cooking or serving guests.
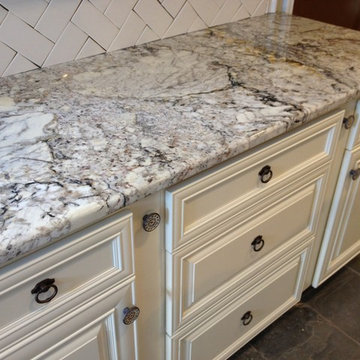
White Springs Granite
Immagine di una cucina chic con ante con bugna sagomata, ante bianche, top in granito, paraspruzzi bianco, paraspruzzi in gres porcellanato e pavimento in ardesia
Immagine di una cucina chic con ante con bugna sagomata, ante bianche, top in granito, paraspruzzi bianco, paraspruzzi in gres porcellanato e pavimento in ardesia

Gordon Gregory
Immagine di una cucina stile rurale chiusa e di medie dimensioni con lavello sottopiano, ante in legno scuro, top in acciaio inossidabile, paraspruzzi a effetto metallico, ante in stile shaker, elettrodomestici in acciaio inossidabile, pavimento in ardesia e pavimento marrone
Immagine di una cucina stile rurale chiusa e di medie dimensioni con lavello sottopiano, ante in legno scuro, top in acciaio inossidabile, paraspruzzi a effetto metallico, ante in stile shaker, elettrodomestici in acciaio inossidabile, pavimento in ardesia e pavimento marrone

New butler's pantry with slate floors and high-gloss cabinets.
Ispirazione per una cucina parallela minimal con lavello sottopiano, ante lisce, ante bianche, paraspruzzi grigio, top in cemento, elettrodomestici bianchi, pavimento nero, top giallo e pavimento in ardesia
Ispirazione per una cucina parallela minimal con lavello sottopiano, ante lisce, ante bianche, paraspruzzi grigio, top in cemento, elettrodomestici bianchi, pavimento nero, top giallo e pavimento in ardesia
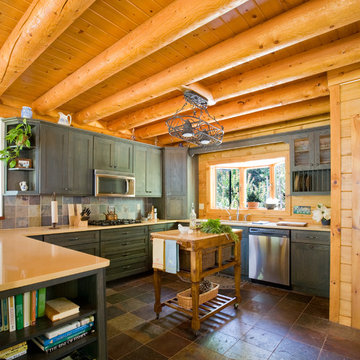
Home by: Katahdin Cedar Log Homes
Photos by: Geoffrey Hodgdon
Foto di una cucina tradizionale con ante con riquadro incassato, elettrodomestici in acciaio inossidabile, pavimento in ardesia e paraspruzzi in ardesia
Foto di una cucina tradizionale con ante con riquadro incassato, elettrodomestici in acciaio inossidabile, pavimento in ardesia e paraspruzzi in ardesia
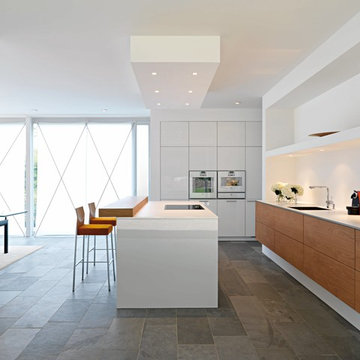
Idee per una cucina moderna con ante lisce, ante in legno scuro, elettrodomestici bianchi e pavimento in ardesia
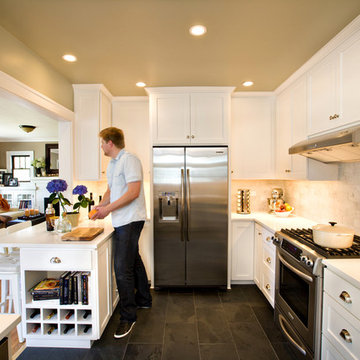
View of refrigerator and cooktop runs, with a new focus on across-the-room conversations made possible by the expanded entry and counter-height peninsula. Photos by Boone Rodriguez

Immagine di una cucina tradizionale di medie dimensioni con lavello sottopiano, ante in stile shaker, ante in legno scuro, top in granito, paraspruzzi beige, elettrodomestici da incasso, paraspruzzi in ardesia, pavimento in ardesia e pavimento beige
Cucine con pavimento in compensato e pavimento in ardesia - Foto e idee per arredare
2