Cucine con pavimento in compensato e moquette - Foto e idee per arredare
Filtra anche per:
Budget
Ordina per:Popolari oggi
161 - 180 di 2.625 foto
1 di 3
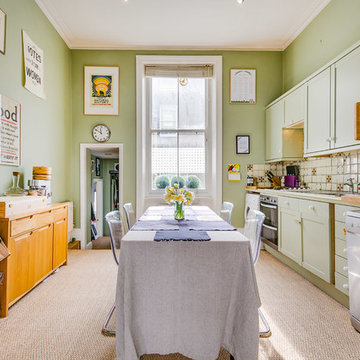
Immagine di una cucina tradizionale di medie dimensioni con lavello a doppia vasca, ante con riquadro incassato, ante verdi, top in legno, paraspruzzi beige, paraspruzzi con piastrelle in ceramica, elettrodomestici in acciaio inossidabile, moquette, nessuna isola, pavimento beige e top verde
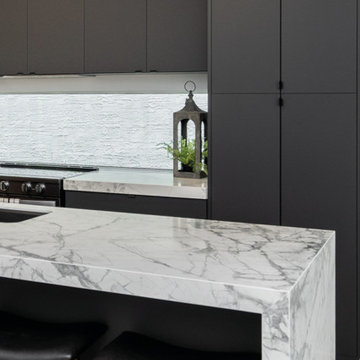
The distinguishing trait of the I Naturali series is soil. A substance which on the one hand recalls all things primordial and on the other the possibility of being plied. As a result, the slab made from the ceramic lends unique value to the settings it clads.
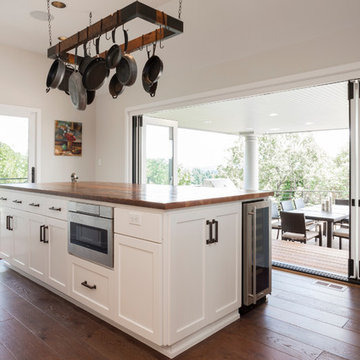
This kitchen beautifully combines a classic white kitchen with an old-time feel. From the reclaimed wood of the hanging pot holder to the oversized island with wooden countertops.
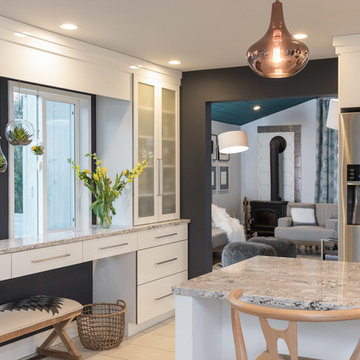
Seacoast RE Photography
Esempio di una cucina scandinava di medie dimensioni con lavello sottopiano, ante lisce, ante bianche, top in quarzo composito, paraspruzzi multicolore, paraspruzzi con lastra di vetro, elettrodomestici in acciaio inossidabile e pavimento in compensato
Esempio di una cucina scandinava di medie dimensioni con lavello sottopiano, ante lisce, ante bianche, top in quarzo composito, paraspruzzi multicolore, paraspruzzi con lastra di vetro, elettrodomestici in acciaio inossidabile e pavimento in compensato

This farmhouse, with it's original foundation dating back to 1778, had a lot of charm--but with its bad carpeting, dark paint colors, and confusing layout, it was hard to see at first just how welcoming, charming, and cozy it could be.
The first focus of our renovation was creating a master bedroom suite--since there wasn't one, and one was needed for the modern family that was living here day-in and day-out.
To do this, a collection of small rooms (some of them previously without heat or electrical outlets) were combined to create a gorgeous, serene space in the eaves of the oldest part of the house, complete with master bath containing a double vanity, and spacious shower. Even though these rooms are new, it is hard to see that they weren't original to the farmhouse from day one.
In the rest of the house we removed walls that were added in the 1970's that made spaces seem smaller and more choppy, added a second upstairs bathroom for the family's two children, reconfigured the kitchen using existing cabinets to cut costs ( & making sure to keep the old sink with all of its character & charm) and create a more workable layout with dedicated eating area.
Also added was an outdoor living space with a deck sheltered by a pergola--a spot that the family spends tons of time enjoying during the warmer months.
A family room addition had been added to the house by the previous owner in the 80's, so to make this space feel less like it was tacked on, we installed historically accurate new windows to tie it in visually with the original house, and replaced carpeting with hardwood floors to make a more seamless transition from the historic to the new.
To complete the project, we refinished the original hardwoods throughout the rest of the house, and brightened the outlook of the whole home with a fresh, bright, updated color scheme.
Photos by Laura Kicey
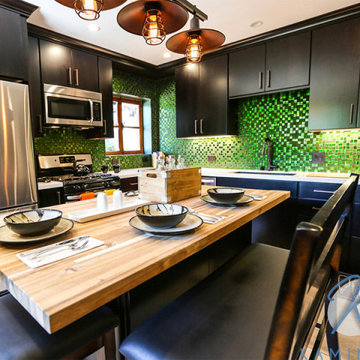
A transitional kitchen remodel that gets a bold pop with our Mondrian Emerald glass mosaic tiles. This backsplash adds a pop to the otherwise wood tone room. We love the way it works with the sleek wooden cabinetry and dining kitchen island.
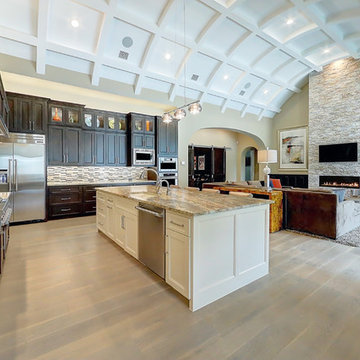
Ispirazione per una grande cucina tradizionale con lavello sottopiano, ante in stile shaker, ante bianche, top in quarzo composito, paraspruzzi multicolore, paraspruzzi con piastrelle a listelli, elettrodomestici in acciaio inossidabile, pavimento in compensato e pavimento marrone
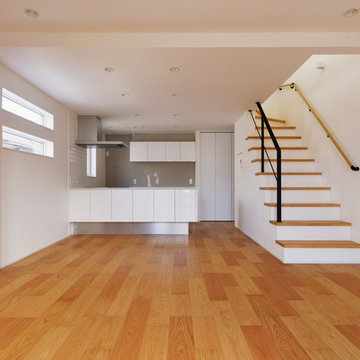
フローリングにはオークを採用。
グレーの壁紙やタイル、オリジナルデザインのアイアン手摺などアクセントをモノトーンでまとめたモダンな空間に、オーク材の明るい色合いとカジュアルな木目でナチュラル要素をプラス。
リビング側の天井を上げることで、ワンフロアの中で視覚的に空間を分けるようデザインしました。
Immagine di una cucina minimalista con paraspruzzi bianco, pavimento in compensato e top bianco
Immagine di una cucina minimalista con paraspruzzi bianco, pavimento in compensato e top bianco

Foto di una cucina industriale con lavello sottopiano, ante lisce, ante bianche, elettrodomestici in acciaio inossidabile, moquette, nessuna isola, pavimento beige e top grigio
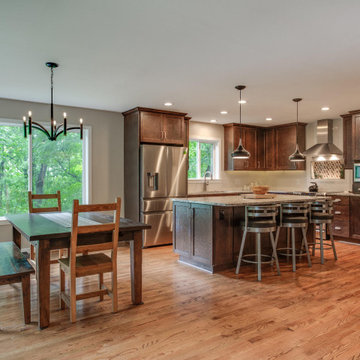
Idee per una cucina classica di medie dimensioni con lavello integrato, ante in stile shaker, ante in legno bruno, top in quarzite, paraspruzzi bianco, paraspruzzi con piastrelle diamantate, elettrodomestici in acciaio inossidabile, pavimento in compensato, pavimento beige e top multicolore
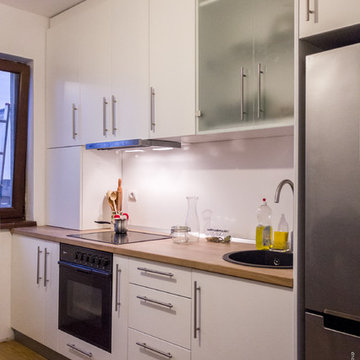
Stefan Danila, Morem Group
Foto di una piccola cucina lineare contemporanea chiusa con lavello a vasca singola, ante lisce, ante bianche, top in laminato, paraspruzzi bianco, pavimento in compensato e nessuna isola
Foto di una piccola cucina lineare contemporanea chiusa con lavello a vasca singola, ante lisce, ante bianche, top in laminato, paraspruzzi bianco, pavimento in compensato e nessuna isola
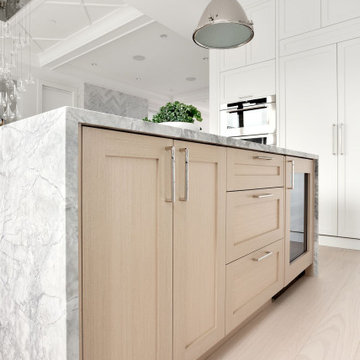
Perfect paring of wood and stone on this eyecatching island. This kitchen features a marbled waterfall edge countertop, hugging a white oak shaker door.
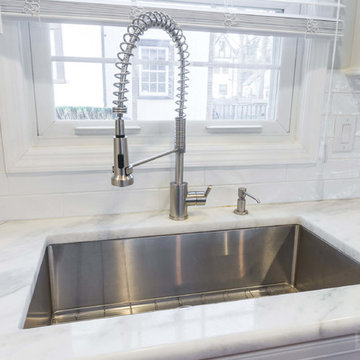
This cherry and maple kitchen was designed with Starmark cabinets in the Bethany door style. Featuring a Java Stain and Marshmallow Cream Tinted Varnish finish, the Mont Blanc Quartzite countertop enhances this kitchen’s grandeur.
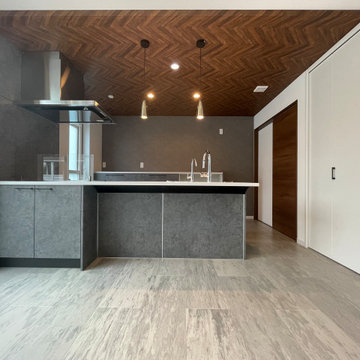
Esempio di una cucina di medie dimensioni con lavello sottopiano, ante a filo, ante grigie, top in superficie solida, elettrodomestici in acciaio inossidabile, pavimento in compensato, pavimento grigio, top bianco e soffitto in carta da parati
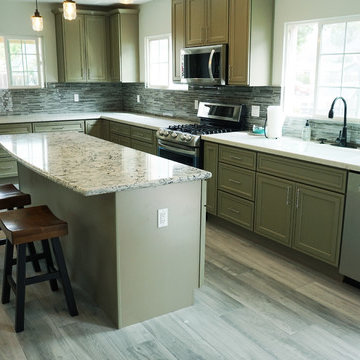
Olive Green Cabinets, Combined the dinning room and Kitchen area.
Esempio di una cucina classica di medie dimensioni con lavello a doppia vasca, ante verdi, top in quarzite, paraspruzzi grigio, elettrodomestici in acciaio inossidabile, pavimento in compensato, pavimento grigio, ante con riquadro incassato, paraspruzzi con piastrelle a listelli e top bianco
Esempio di una cucina classica di medie dimensioni con lavello a doppia vasca, ante verdi, top in quarzite, paraspruzzi grigio, elettrodomestici in acciaio inossidabile, pavimento in compensato, pavimento grigio, ante con riquadro incassato, paraspruzzi con piastrelle a listelli e top bianco
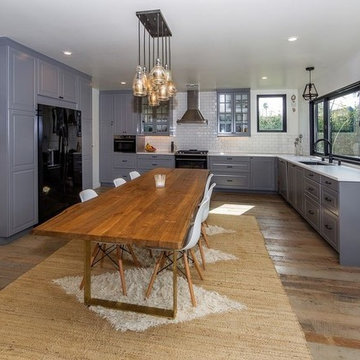
Candy
Foto di una grande cucina industriale con lavello a vasca singola, ante a filo, ante grigie, top in quarzite, paraspruzzi bianco, paraspruzzi con piastrelle diamantate, elettrodomestici neri, pavimento in compensato, nessuna isola, pavimento multicolore e top bianco
Foto di una grande cucina industriale con lavello a vasca singola, ante a filo, ante grigie, top in quarzite, paraspruzzi bianco, paraspruzzi con piastrelle diamantate, elettrodomestici neri, pavimento in compensato, nessuna isola, pavimento multicolore e top bianco
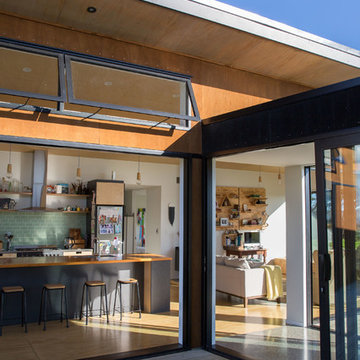
Sylvie Whinray Photography
Esempio di una cucina nordica con lavello a doppia vasca, ante lisce, ante in legno chiaro, top in legno, paraspruzzi verde, paraspruzzi con piastrelle di vetro, elettrodomestici in acciaio inossidabile, pavimento in compensato e pavimento marrone
Esempio di una cucina nordica con lavello a doppia vasca, ante lisce, ante in legno chiaro, top in legno, paraspruzzi verde, paraspruzzi con piastrelle di vetro, elettrodomestici in acciaio inossidabile, pavimento in compensato e pavimento marrone
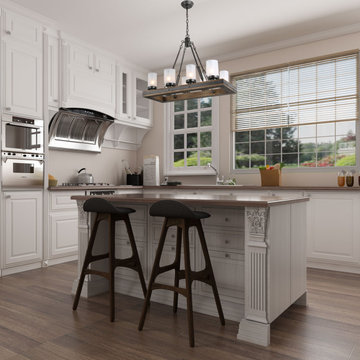
LALUZ Home offers more than just distinctively beautiful home products. We've also backed each style with award-winning craftsmanship, unparalleled quality
and superior service. We believe that the products you choose from LALUZ Home should exceed functionality and transform your spaces into stunning, inspiring settings.
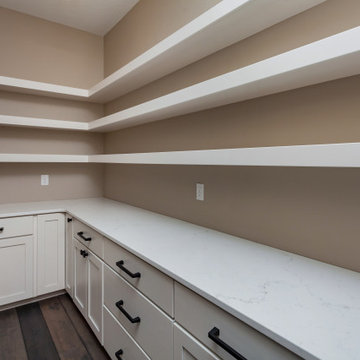
Custom built pantry cabinets with custom built shelving and quartz counters.
Foto di una cucina tradizionale con moquette
Foto di una cucina tradizionale con moquette
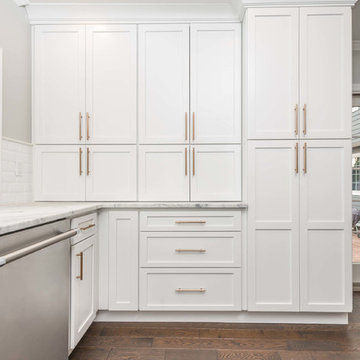
This Alder and Maple kitchen was designed with Starmark cabinets in the Bridgeport and Stratford door styles. Featuring Driftwood Stain and White Tinted Varnish finishes, the Super White quartzite countertop completes the overall appeal of this beautiful kitchen.
Cucine con pavimento in compensato e moquette - Foto e idee per arredare
9