Cucine con pavimento in cemento e penisola - Foto e idee per arredare
Filtra anche per:
Budget
Ordina per:Popolari oggi
121 - 140 di 1.877 foto
1 di 3
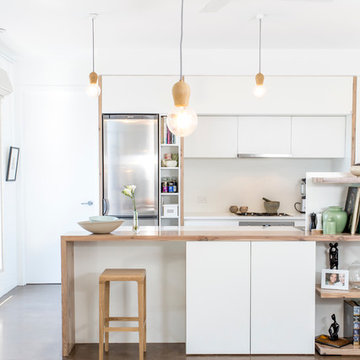
Foto di una cucina contemporanea con ante lisce, ante bianche, elettrodomestici in acciaio inossidabile, pavimento in cemento e penisola

Roundhouse bespoke Urbo matt lacquer kitchen in dark grey with stainless steel worksurface.
Foto di una grande cucina ad ambiente unico contemporanea con ante lisce, ante grigie, top in acciaio inossidabile, elettrodomestici in acciaio inossidabile, penisola, pavimento in cemento e lavello integrato
Foto di una grande cucina ad ambiente unico contemporanea con ante lisce, ante grigie, top in acciaio inossidabile, elettrodomestici in acciaio inossidabile, penisola, pavimento in cemento e lavello integrato
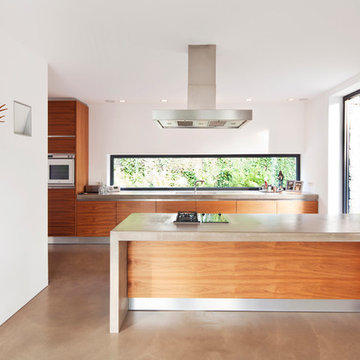
Sonja Speck Fotografie,
FAVoriteRED production und location
Esempio di una cucina ad ambiente unico moderna di medie dimensioni con ante lisce, ante in legno scuro, top in cemento, pavimento in cemento, penisola, lavello da incasso e elettrodomestici da incasso
Esempio di una cucina ad ambiente unico moderna di medie dimensioni con ante lisce, ante in legno scuro, top in cemento, pavimento in cemento, penisola, lavello da incasso e elettrodomestici da incasso
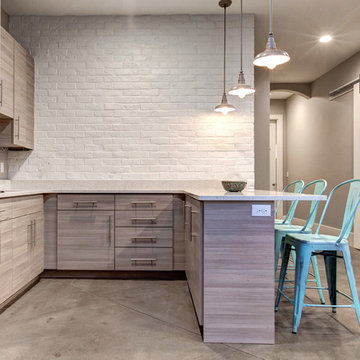
Foto di una grande cucina country con pavimento in cemento, lavello sottopiano, ante lisce, ante in legno chiaro, top in quarzite, paraspruzzi bianco, paraspruzzi in mattoni, elettrodomestici in acciaio inossidabile e penisola

Naturstein hat eine besondere Wirkung, wenn er eine gewisse, massive Stärke zeigt. Auch bei Küchenarbeitsplatten ist dies möglich. Ist es technisch nicht möglich, massive Stücke einzubauen, kann die massive Optik durch Verkleben dünnerer Platten erreicht werden. Hier wurde die Wirkung des Blocks noch durch den flächenbündigen Einsatz von Spüle, Kochfeld und Steckdoseneinsatz unterstützt. Das Material Bateig Azul, einen spanischen Kalksandstein, könnte man fast für Beton halten, wenn nicht die fein geschliffene Oberfläche diesen speziellen warme Sandstein-Touch hätte.
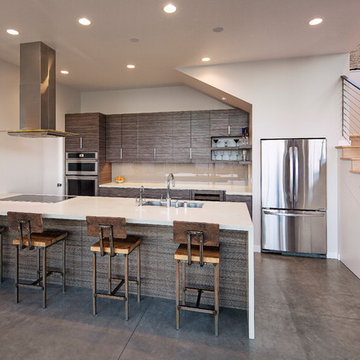
Architect: Becker Henson Niksto
General Contractor: Allen Construction
Photographer: Jim Bartsch Photography
Ispirazione per una cucina minimal di medie dimensioni con lavello sottopiano, ante lisce, top in quarzo composito, pavimento in cemento, ante in legno bruno, paraspruzzi beige, paraspruzzi con lastra di vetro, elettrodomestici in acciaio inossidabile e penisola
Ispirazione per una cucina minimal di medie dimensioni con lavello sottopiano, ante lisce, top in quarzo composito, pavimento in cemento, ante in legno bruno, paraspruzzi beige, paraspruzzi con lastra di vetro, elettrodomestici in acciaio inossidabile e penisola
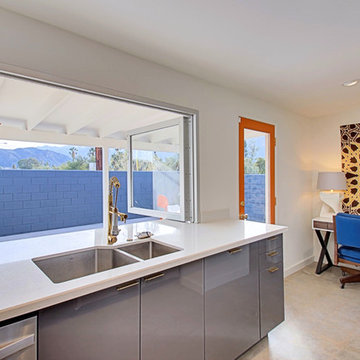
Massive Pass Through Window Creating Outdoor Counter Seating and Maxamzing the Mountain Views.
Immagine di una cucina minimalista di medie dimensioni con lavello sottopiano, ante lisce, ante grigie, top in quarzo composito, paraspruzzi giallo, paraspruzzi con piastrelle in ceramica, elettrodomestici in acciaio inossidabile, pavimento in cemento e penisola
Immagine di una cucina minimalista di medie dimensioni con lavello sottopiano, ante lisce, ante grigie, top in quarzo composito, paraspruzzi giallo, paraspruzzi con piastrelle in ceramica, elettrodomestici in acciaio inossidabile, pavimento in cemento e penisola

Photo by: Lucas Finlay
A successful entrepreneur and self-proclaimed bachelor, the owner of this 1,100-square-foot Yaletown property sought a complete renovation in time for Vancouver Winter Olympic Games. The goal: make it party central and keep the neighbours happy. For the latter, we added acoustical insulation to walls, ceilings, floors and doors. For the former, we designed the kitchen to provide ample catering space and keep guests oriented around the bar top and living area. Concrete counters, stainless steel cabinets, tin doors and concrete floors were chosen for durability and easy cleaning. The black, high-gloss lacquered pantry cabinets reflect light from the single window, and amplify the industrial space’s masculinity.
To add depth and highlight the history of the 100-year-old garment factory building, the original brick and concrete walls were exposed. In the living room, a drywall ceiling and steel beams were clad in Douglas Fir to reference the old, original post and beam structure.
We juxtaposed these raw elements with clean lines and bold statements with a nod to overnight guests. In the ensuite, the sculptural Spoon XL tub provides room for two; the vanity has a pop-up make-up mirror and extra storage; and, LED lighting in the steam shower to shift the mood from refreshing to sensual.
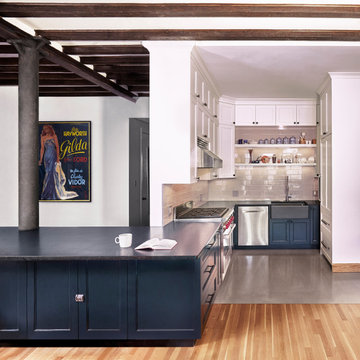
Immagine di una cucina moderna di medie dimensioni con lavello stile country, ante in stile shaker, ante blu, top in granito, paraspruzzi grigio, paraspruzzi in gres porcellanato, elettrodomestici in acciaio inossidabile, pavimento in cemento, penisola, pavimento grigio, top nero e travi a vista
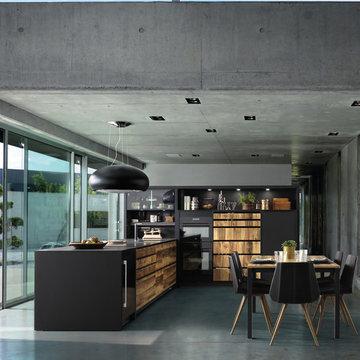
Contemporary Industrial design bespoke kitchen designed by Schmidt. mat black & wood kitchen with island and dining table.
Idee per una cucina design di medie dimensioni con ante nere, top in quarzo composito, elettrodomestici neri, pavimento in cemento, pavimento grigio, lavello sottopiano, ante lisce, paraspruzzi grigio e penisola
Idee per una cucina design di medie dimensioni con ante nere, top in quarzo composito, elettrodomestici neri, pavimento in cemento, pavimento grigio, lavello sottopiano, ante lisce, paraspruzzi grigio e penisola
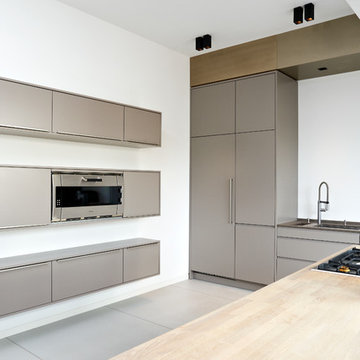
Wolfgang Egberts Fotografie
Ispirazione per una grande cucina minimal con lavello sottopiano, ante lisce, ante grigie, top in superficie solida, paraspruzzi bianco, elettrodomestici da incasso, pavimento in cemento e penisola
Ispirazione per una grande cucina minimal con lavello sottopiano, ante lisce, ante grigie, top in superficie solida, paraspruzzi bianco, elettrodomestici da incasso, pavimento in cemento e penisola
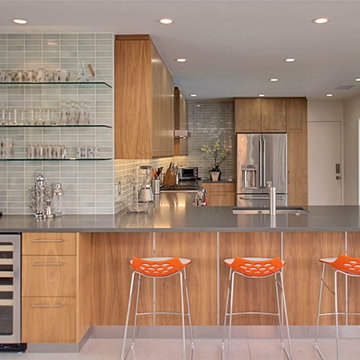
The kitchen was opened up significantly to integrate into the whole open living area. A large beam was removed. I used IKEA frames and hardware systems, then had my cabinet maker built custom walnut doors, drawers, and island paneling. The metal strip detail under peninsula looks sharp and frames the wood tones beautifully.
Originally there was just a funky little door from the kitchen to the patio so, the wall was opened up to match the new sliders across the whole patio area.
My client wanted a separate wine bar fridge and area to display his vintage glass collection. I carefully lined up with tiles and glass with the cabinetry.
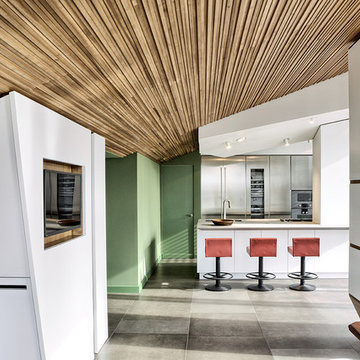
Immagine di una cucina lineare contemporanea di medie dimensioni con ante lisce, ante in acciaio inossidabile, elettrodomestici in acciaio inossidabile, pavimento in cemento e penisola
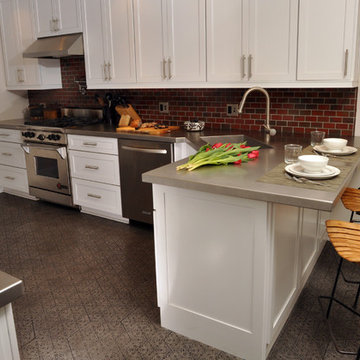
Mieke Zuiderweg
Idee per una cucina abitabile minimal di medie dimensioni con elettrodomestici in acciaio inossidabile, top in acciaio inossidabile, lavello integrato, ante in stile shaker, ante bianche, paraspruzzi rosso, paraspruzzi con piastrelle diamantate, pavimento in cemento e penisola
Idee per una cucina abitabile minimal di medie dimensioni con elettrodomestici in acciaio inossidabile, top in acciaio inossidabile, lavello integrato, ante in stile shaker, ante bianche, paraspruzzi rosso, paraspruzzi con piastrelle diamantate, pavimento in cemento e penisola
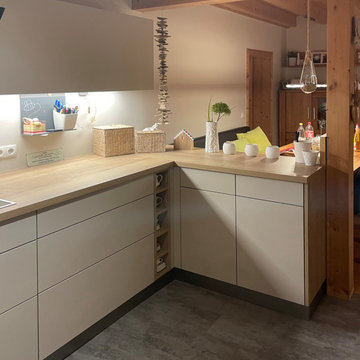
Küche in Kaschmir matt und Eichedekor.
grifflos
Foto di una cucina minimal di medie dimensioni con lavello da incasso, ante lisce, ante beige, top in legno, paraspruzzi beige, elettrodomestici in acciaio inossidabile, pavimento in cemento, penisola, pavimento grigio, top marrone e soffitto in legno
Foto di una cucina minimal di medie dimensioni con lavello da incasso, ante lisce, ante beige, top in legno, paraspruzzi beige, elettrodomestici in acciaio inossidabile, pavimento in cemento, penisola, pavimento grigio, top marrone e soffitto in legno
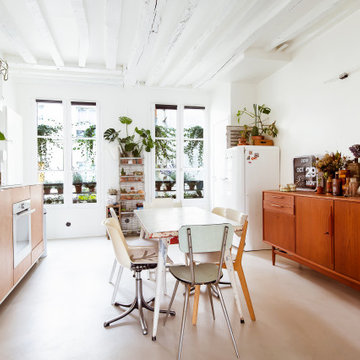
Esempio di una cucina bohémian di medie dimensioni con lavello sottopiano, ante a filo, ante in legno chiaro, top in quarzite, paraspruzzi bianco, elettrodomestici bianchi, pavimento in cemento, penisola, pavimento grigio e top bianco
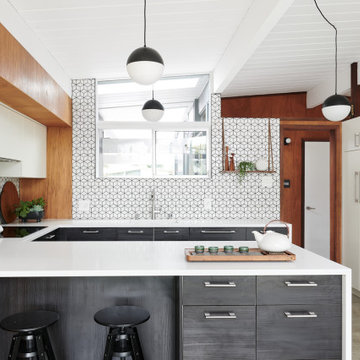
Ispirazione per una cucina ad U minimalista con lavello sottopiano, ante lisce, ante grigie, paraspruzzi bianco, paraspruzzi con piastrelle a mosaico, elettrodomestici bianchi, pavimento in cemento, penisola, pavimento grigio, top bianco, soffitto in perlinato e soffitto a volta
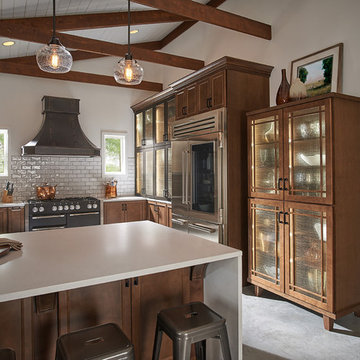
Idee per una grande cucina stile rurale con lavello stile country, ante con riquadro incassato, ante in legno bruno, top in superficie solida, paraspruzzi bianco, paraspruzzi con piastrelle diamantate, elettrodomestici in acciaio inossidabile, pavimento in cemento, penisola e pavimento grigio
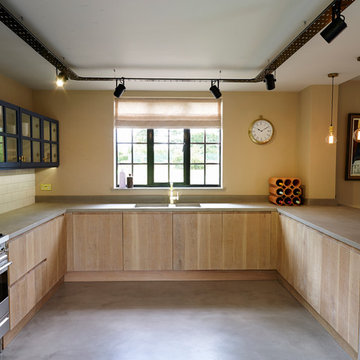
we designed and commisioned cross sawn oak handmade base cabinets to contrast with the carbon blue painted wall cabinets.
Idee per una cucina industriale con lavello a doppia vasca, ante lisce, ante in legno chiaro, top in cemento, paraspruzzi bianco, paraspruzzi con piastrelle in ceramica, elettrodomestici in acciaio inossidabile, pavimento in cemento e penisola
Idee per una cucina industriale con lavello a doppia vasca, ante lisce, ante in legno chiaro, top in cemento, paraspruzzi bianco, paraspruzzi con piastrelle in ceramica, elettrodomestici in acciaio inossidabile, pavimento in cemento e penisola

Fir cabinets pair well with Ceasarstone countertops.
Ispirazione per una cucina ad U moderna di medie dimensioni con ante lisce, lavello a doppia vasca, ante in legno scuro, elettrodomestici neri, pavimento in cemento, top in quarzo composito, paraspruzzi bianco, penisola, pavimento grigio e struttura in muratura
Ispirazione per una cucina ad U moderna di medie dimensioni con ante lisce, lavello a doppia vasca, ante in legno scuro, elettrodomestici neri, pavimento in cemento, top in quarzo composito, paraspruzzi bianco, penisola, pavimento grigio e struttura in muratura
Cucine con pavimento in cemento e penisola - Foto e idee per arredare
7