Cucine con pavimento in cemento e pavimento bianco - Foto e idee per arredare
Filtra anche per:
Budget
Ordina per:Popolari oggi
101 - 120 di 495 foto
1 di 3
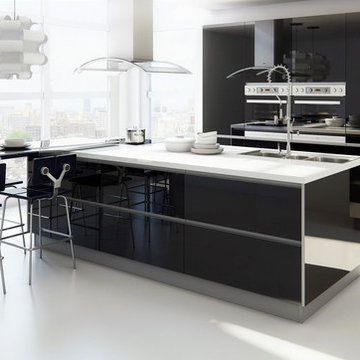
Immagine di una cucina minimalista di medie dimensioni con lavello sottopiano, ante di vetro, ante nere, top in superficie solida, paraspruzzi nero, paraspruzzi con lastra di vetro, elettrodomestici in acciaio inossidabile, pavimento in cemento, pavimento bianco e top bianco
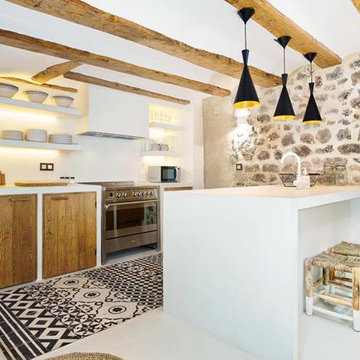
Foto di una cucina mediterranea di medie dimensioni con lavello da incasso, ante con riquadro incassato, ante in legno scuro, top in cemento, paraspruzzi bianco, elettrodomestici in acciaio inossidabile, pavimento in cemento e pavimento bianco
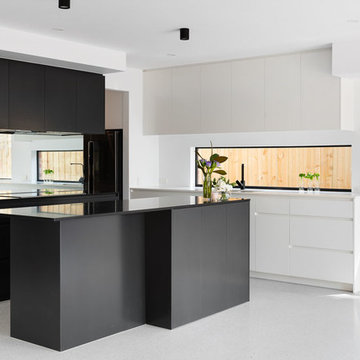
The kitchen is at the heart of any home and this one is built to showcase the sensational Pagea flooring which is a polished concrete veneer, and the stunning recycled red brick fire place.
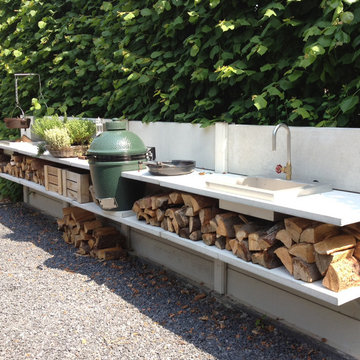
Outdoor Concrete Kitchen with Stainless steel sink, Medium Big Green Egg, and plenty of counter space/storage
Ispirazione per una cucina lineare contemporanea di medie dimensioni con lavello da incasso, top in cemento, paraspruzzi bianco, pavimento in cemento, nessuna isola e pavimento bianco
Ispirazione per una cucina lineare contemporanea di medie dimensioni con lavello da incasso, top in cemento, paraspruzzi bianco, pavimento in cemento, nessuna isola e pavimento bianco
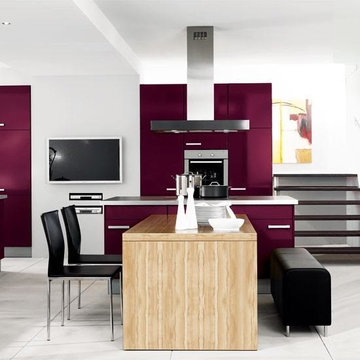
Esempio di una cucina minimalista di medie dimensioni con ante lisce, ante viola, elettrodomestici in acciaio inossidabile, pavimento in cemento e pavimento bianco
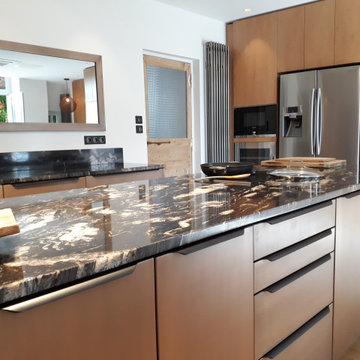
création unique d'une cuisine sur mesure
Immagine di una grande cucina design con ante a filo, ante marroni, top in granito, paraspruzzi marrone, paraspruzzi in granito, elettrodomestici in acciaio inossidabile, pavimento in cemento, pavimento bianco e top nero
Immagine di una grande cucina design con ante a filo, ante marroni, top in granito, paraspruzzi marrone, paraspruzzi in granito, elettrodomestici in acciaio inossidabile, pavimento in cemento, pavimento bianco e top nero
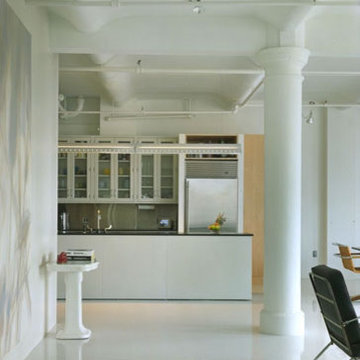
SIEGEL SWANSEA LOFT Flatiron District, New York Partner-in-Charge: David Sherman Contractor: Massartre Ltd. Photographer: Michael Moran Completed: 1997 Project Team: Marcus Donaghy PUBLICATIONS: Minimalist Lofts, LOFT Publications, March 2001 Working at Home: Living Working Spaces, December 2000 Interior Design, March 1999 Oculus, March 1999 The writer/critic Joel Siegel and his wife, the painter Ena Swansea, purchased this space with the intention of making a unified living loft and art studio, by integrating the various aesthetic impulses that would normally separate the two programs. The principal desire was to maintain the early twentieth-century character of the shell, with its vaulted ceilings, plaster walls, and industrial details. This character was enhanced by utilizing a similar palette of materials and products to restore the envelope and to upgrade it visibly with exposed piping, electrical conduit, light fixtures and devices. Within the space, an entirely new kit-of-parts was deployed, featuring an attitude towards detail that is both primitive and very precise. The painting studio is located on the north side, taking advantage of the landmarked windows onto 17th Street. It is open to the living space with the southern exposure, but a large Media Room resides between them in the center of the loft. This is the office and entertainment center for Mr. Siegel, containing a state-of-the-art audio/visual system, and creates an acoustically- and visually- private domain. The original wood floor is preserved in this room only, heightening the sense of an island within the loft. The remainder of the loft?s floor has been covered with a completely uniform and level epoxy/urethane finish. Along with the partitions, which are covered in joint compound in lieu of paint, a three-dimensional abstract gray field is established as a background for the owner?s artwork.
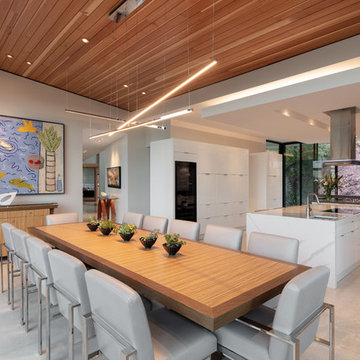
arch.photos
Idee per una grande cucina contemporanea con lavello sottopiano, ante lisce, ante bianche, top in quarzo composito, elettrodomestici in acciaio inossidabile, pavimento in cemento, pavimento bianco e top bianco
Idee per una grande cucina contemporanea con lavello sottopiano, ante lisce, ante bianche, top in quarzo composito, elettrodomestici in acciaio inossidabile, pavimento in cemento, pavimento bianco e top bianco
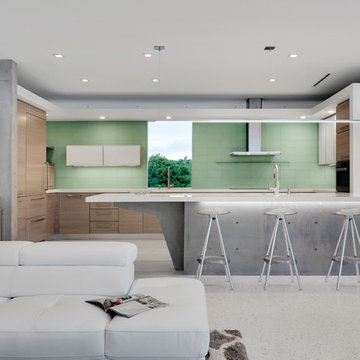
The kitchen sits as the centerpiece of the home and the open plan is designed to connect the kitchen to the entry, living, and dining areas. This design allows for these spaces to capture views of the pool and the Intracoastal waterway beyond.
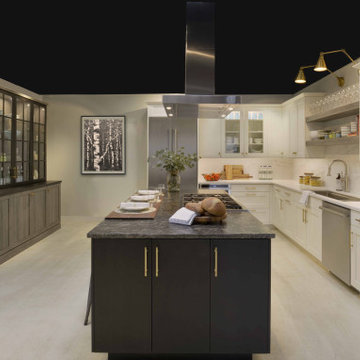
Designed for our Mount Kisco showroom by Danielle Florie, this kitchen features frameless cabinetry by North America Cabinets (or NAC), Bilotta’s most affordable cabinetry line. There is a mix of finishes: the perimeter and part of the island are in White Dove paint on their Princeton door; the remainder of the island is a flat panel cherry veneer in their “Night Shade” finish; the hutch is a Shaker door in Rivera Oak laminate with the exception of the door frame and countertop which are cherry veneer in their “Austin” finish. The perimeter countertop is Alleanza quartz in a polished finish, while the island is Asterix granite in a leather finish for more texture. There is also an integrated walnut block on the island. All appliances in this “live” kitchen (built-in double ovens, one steam and the other convection; microwave drawer; dishwasher; pro-cooktop; hood; and refrigerator) are all by Thermador. Hardware is from Altas Hardware in a brass finish which complements the light fixtures above the sink.
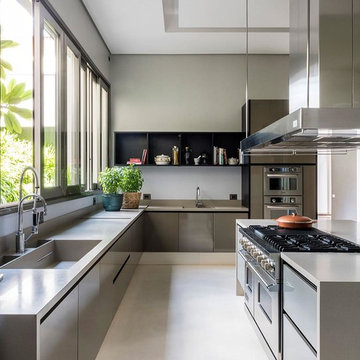
Immagine di una grande cucina minimal con lavello da incasso, ante lisce, ante grigie, top in quarzo composito, paraspruzzi bianco, paraspruzzi in lastra di pietra, elettrodomestici in acciaio inossidabile, pavimento in cemento, pavimento bianco e top grigio
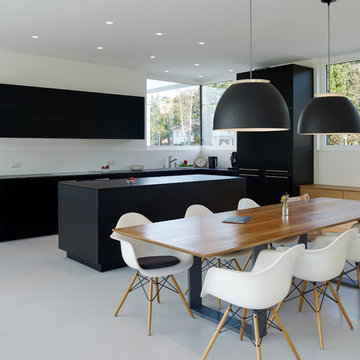
Fotos: Swen Carlin
Foto di una grande cucina minimal con pavimento bianco, ante lisce, ante nere, paraspruzzi bianco, elettrodomestici neri e pavimento in cemento
Foto di una grande cucina minimal con pavimento bianco, ante lisce, ante nere, paraspruzzi bianco, elettrodomestici neri e pavimento in cemento
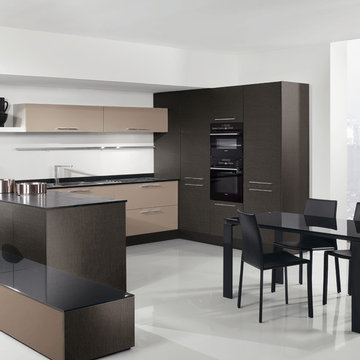
Arredo 3
Immagine di una cucina minimalista di medie dimensioni con lavello da incasso, ante lisce, ante in legno bruno, top in quarzo composito, elettrodomestici neri, pavimento in cemento, penisola, pavimento bianco e top nero
Immagine di una cucina minimalista di medie dimensioni con lavello da incasso, ante lisce, ante in legno bruno, top in quarzo composito, elettrodomestici neri, pavimento in cemento, penisola, pavimento bianco e top nero
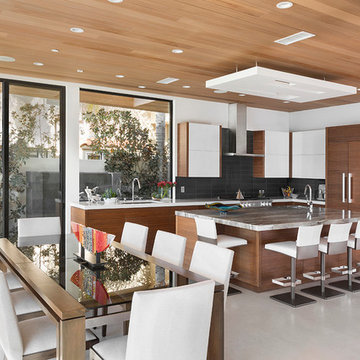
We chose all materials during the construction of this contemporary home, and designed custom furniture as part of the process to perfectly complete this functional, comfortable and stunning setting. The custom dining table opens up to add a leaf for a crowd. The counter stools are clad in white leather and swivel.
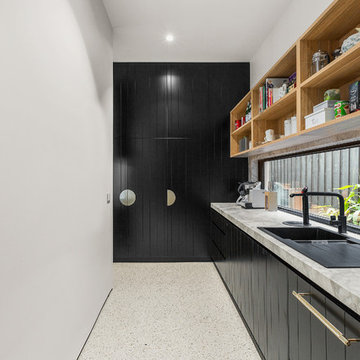
Sam Martin - 4 Walls Media
Esempio di una grande cucina moderna con ante lisce, ante nere, top in marmo, paraspruzzi grigio, paraspruzzi in marmo, elettrodomestici neri, pavimento in cemento, nessuna isola, pavimento bianco e top grigio
Esempio di una grande cucina moderna con ante lisce, ante nere, top in marmo, paraspruzzi grigio, paraspruzzi in marmo, elettrodomestici neri, pavimento in cemento, nessuna isola, pavimento bianco e top grigio
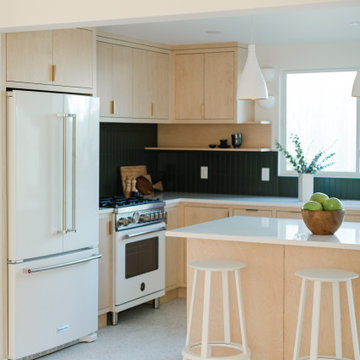
Hunter Green Backsplash Tile
Love a green subway tile backsplash? Consider timeless alternatives like deep Hunter Green in a subtle stacked pattern.
Tile shown: Hunter Green 2x8
DESIGN
Taylor + Taylor Co
PHOTOS
Tiffany J. Photography
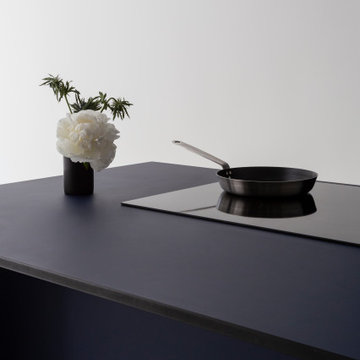
Esempio di una cucina industriale di medie dimensioni con lavello da incasso, ante in stile shaker, ante blu, paraspruzzi blu, elettrodomestici neri, pavimento in cemento, pavimento bianco e top blu
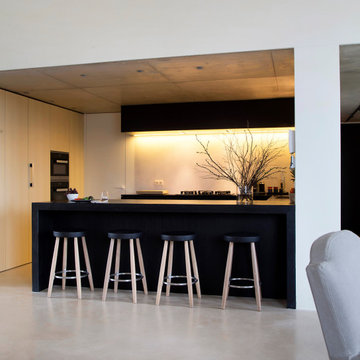
Cucina moderna dal colore scuro che contrasta con i toni chiari dell'ambiente attiguo. a pavimento, Microtopping
Ispirazione per una cucina parallela bohémian con ante lisce, pavimento in cemento, penisola e pavimento bianco
Ispirazione per una cucina parallela bohémian con ante lisce, pavimento in cemento, penisola e pavimento bianco
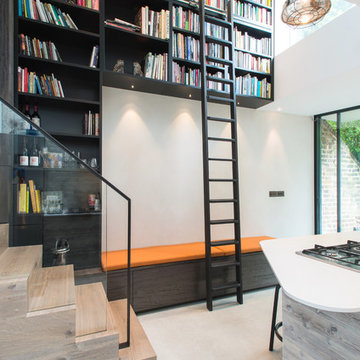
Mark Nicholson
Immagine di una grande cucina design con lavello sottopiano, ante lisce, ante in legno chiaro, top in granito, paraspruzzi beige, paraspruzzi in mattoni, elettrodomestici da incasso, pavimento in cemento e pavimento bianco
Immagine di una grande cucina design con lavello sottopiano, ante lisce, ante in legno chiaro, top in granito, paraspruzzi beige, paraspruzzi in mattoni, elettrodomestici da incasso, pavimento in cemento e pavimento bianco
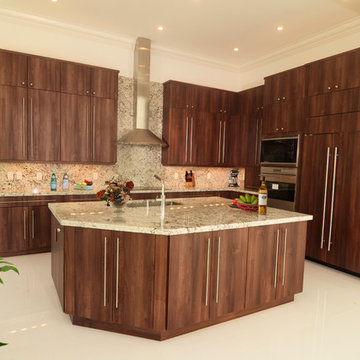
Holiday Cabinetry slab door in high gloss
Esempio di una grande cucina design con lavello sottopiano, ante lisce, ante in legno bruno, top in granito, paraspruzzi marrone, paraspruzzi in lastra di pietra, elettrodomestici da incasso, pavimento in cemento e pavimento bianco
Esempio di una grande cucina design con lavello sottopiano, ante lisce, ante in legno bruno, top in granito, paraspruzzi marrone, paraspruzzi in lastra di pietra, elettrodomestici da incasso, pavimento in cemento e pavimento bianco
Cucine con pavimento in cemento e pavimento bianco - Foto e idee per arredare
6