Cucine con pavimento in cemento e 2 o più isole - Foto e idee per arredare
Filtra anche per:
Budget
Ordina per:Popolari oggi
161 - 180 di 753 foto
1 di 3
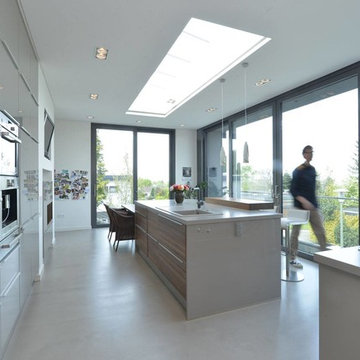
Der skulpturale Erweiterungsanbau mit Ausblick über Bielefeld schafft zusätzlichen Raum für eine junge Familie.
Klassisch, modern in der Formensprache fügt er sich behutsam in das Bestandsensemble aus dem Baujahr 1967 ein und setzt zugleich markante Akzente.
Neben dem neuen Eingangsbereich beinhaltet das Raumprogramm den lichtdurchfluteten Wohn- und Essbereich als zentralen Ort des Hauses mit einem großartigen Panoramablick.
Der Bestand öffnet sich zum Anbau, wurde neu strukturiert und modernisiert.
Moderne Materialien unterstreichen die puristische Architektur.
Konstruktion:
Pfahlgründung, Kalksandstein mit WDVS, Flachdach mit Gefälledämmung, Mineralische Bodenbeschichtung „Sichtestrich“
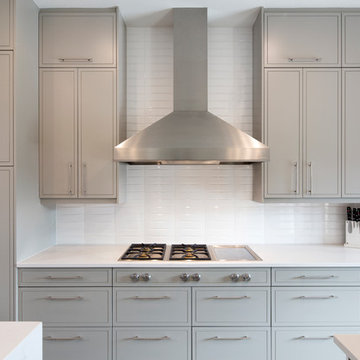
Cate Black Photography
Esempio di una cucina minimalista di medie dimensioni con lavello sottopiano, ante lisce, ante grigie, top in quarzo composito, paraspruzzi bianco, paraspruzzi con piastrelle diamantate, elettrodomestici in acciaio inossidabile, pavimento in cemento, 2 o più isole e pavimento marrone
Esempio di una cucina minimalista di medie dimensioni con lavello sottopiano, ante lisce, ante grigie, top in quarzo composito, paraspruzzi bianco, paraspruzzi con piastrelle diamantate, elettrodomestici in acciaio inossidabile, pavimento in cemento, 2 o più isole e pavimento marrone
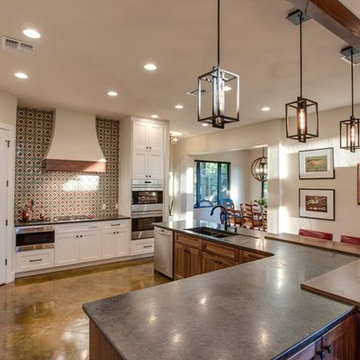
Hill Country Craftsman home with xeriscape plantings
RAM windows White Limestone exterior
FourWall Studio Photography
CDS Home Design
Jennifer Burggraaf Interior Designer - Count & Castle Design
Hill Country Craftsman
RAM windows
White Limestone exterior
Xeriscape
Kitchen was gutted. Cooktop was placed in same location and vent hood was added. Previously there was no venthood. Island that existed in the kitchen was removed and wrap around counter top was placed. The kitchen feels spacious and more than one person can get around without bumping into the other. Also, previous kitchen was so tight that owner had to stand to the side when opening up the dishwasher. Wine storage was added and pantry was expanded. Ceder was added to the ceiling as were the trusses to reflect the exterior space.
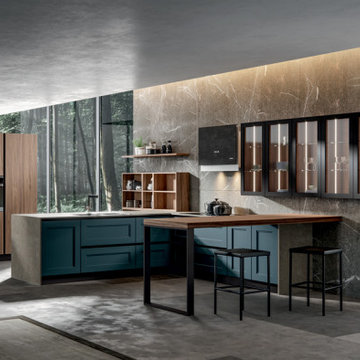
Immagine di una cucina moderna di medie dimensioni con lavello sottopiano, ante in stile shaker, ante blu, top in legno, elettrodomestici neri, pavimento in cemento, 2 o più isole, pavimento grigio e top marrone
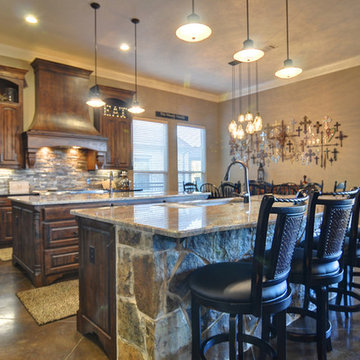
Matrix Photography
Ispirazione per una grande cucina tradizionale con lavello sottopiano, ante con bugna sagomata, ante in legno scuro, top in granito, paraspruzzi marrone, paraspruzzi con piastrelle in pietra, elettrodomestici in acciaio inossidabile, pavimento in cemento e 2 o più isole
Ispirazione per una grande cucina tradizionale con lavello sottopiano, ante con bugna sagomata, ante in legno scuro, top in granito, paraspruzzi marrone, paraspruzzi con piastrelle in pietra, elettrodomestici in acciaio inossidabile, pavimento in cemento e 2 o più isole
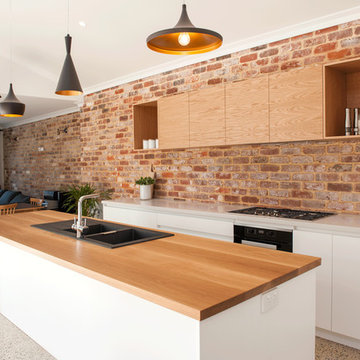
KD for Arena Interiors
Esempio di una cucina di medie dimensioni con lavello a doppia vasca, ante lisce, ante in legno chiaro, top in legno, paraspruzzi rosso, elettrodomestici neri, pavimento in cemento e 2 o più isole
Esempio di una cucina di medie dimensioni con lavello a doppia vasca, ante lisce, ante in legno chiaro, top in legno, paraspruzzi rosso, elettrodomestici neri, pavimento in cemento e 2 o più isole
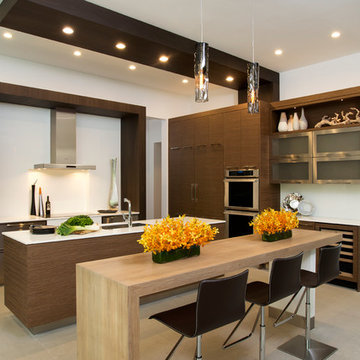
There are 4 different wood veneers used, plus various splashings of stainless steel throughout this hyper-modern dream Kitchen.
Photo credits: Matthew Horton
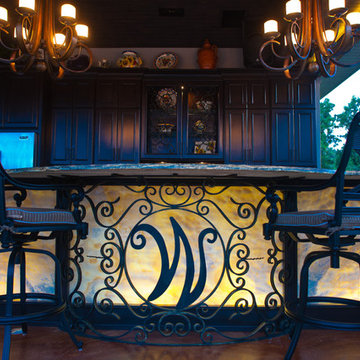
Black coffee stained cherry cabinets with a black glaze and resin waterproof finish. Granite ogee edge countertops with full height granite backsplash. Honey onyx was used for the back of the island. Custom designed ironwork with bronze finish. Copper farmhouse sink. Island trough copper sink 42" in width. Oil Rubbed bronze faucets. Viking appliances. Frontgate outdoor barstools.
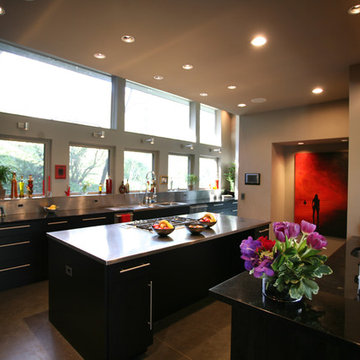
Idee per un'ampia cucina contemporanea con ante lisce, ante nere, top in acciaio inossidabile, elettrodomestici in acciaio inossidabile, pavimento in cemento, lavello a tripla vasca, paraspruzzi a effetto metallico, 2 o più isole, pavimento grigio e top nero
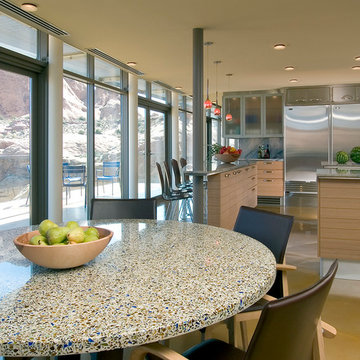
Matthew Millman Photography
Ispirazione per una cucina contemporanea di medie dimensioni con lavello sottopiano, ante lisce, ante in legno chiaro, top in granito, paraspruzzi grigio, paraspruzzi in lastra di pietra, elettrodomestici in acciaio inossidabile, pavimento in cemento e 2 o più isole
Ispirazione per una cucina contemporanea di medie dimensioni con lavello sottopiano, ante lisce, ante in legno chiaro, top in granito, paraspruzzi grigio, paraspruzzi in lastra di pietra, elettrodomestici in acciaio inossidabile, pavimento in cemento e 2 o più isole
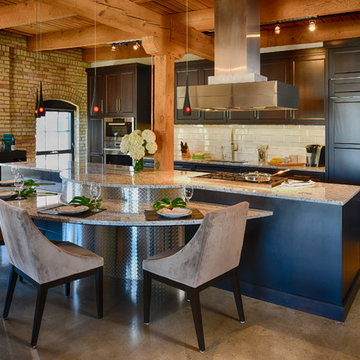
Exposed brick, beams and pipes = a high end gorgeous kitchen made for entertaining. This well designed combination of classic cabinetry with flat panels and sparkling porcelain subway tile plays well with the demilune island that is wrapped with diamond plate stainless steel. Lightly veined granite counter tops soften and reflect light so that black becomes the key to this a modern beauty which is elegant and industrial - practical yet cool.
Scott Amundson Photography
Learn more about our showroom and kitchen and bath design: http://www.mingleteam.com

Immagine di una cucina rustica di medie dimensioni con lavello stile country, ante in stile shaker, ante in legno bruno, top in granito, paraspruzzi grigio, paraspruzzi con piastrelle in ceramica, elettrodomestici in acciaio inossidabile, pavimento in cemento, 2 o più isole, pavimento marrone e top marrone
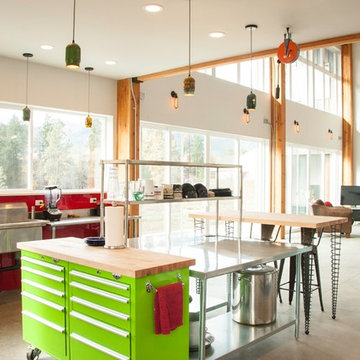
Dan of Dryden purchased four bar height legs and put them to great use in this big modern kitchen. I just noticed the welding bottle safety caps turned into hanging lamps, nice touch.
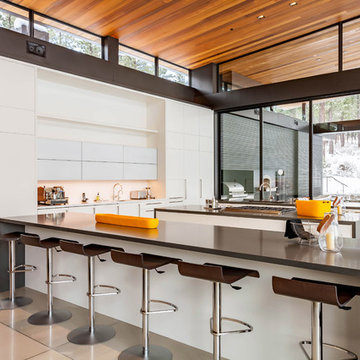
Esempio di una cucina contemporanea con ante lisce, ante bianche, elettrodomestici da incasso, pavimento in cemento e 2 o più isole
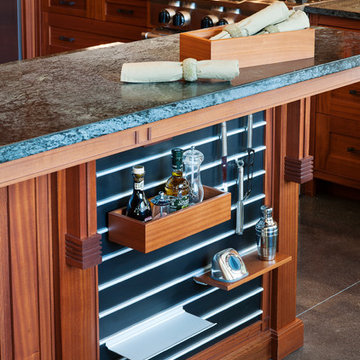
Crown Point Cabinetry
Foto di una grande cucina stile americano con lavello da incasso, ante con riquadro incassato, ante in legno scuro, top in saponaria, paraspruzzi multicolore, paraspruzzi con piastrelle a mosaico, elettrodomestici bianchi, pavimento in cemento, 2 o più isole e pavimento grigio
Foto di una grande cucina stile americano con lavello da incasso, ante con riquadro incassato, ante in legno scuro, top in saponaria, paraspruzzi multicolore, paraspruzzi con piastrelle a mosaico, elettrodomestici bianchi, pavimento in cemento, 2 o più isole e pavimento grigio
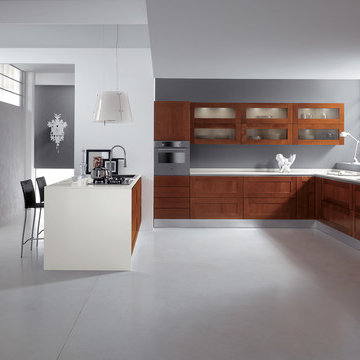
Carol
design by Vuesse
The appeal of wood with a taste for innovation
A continuous, unbroken dialogue between classical taste and contemporary style. The Carol kitchen, with its simple elegance, combines cherry and lacquered doors, steel, aluminium and glass, successfully merging a fondness for traditional kitchens with the wish for modernity.
This many-faceted model (the range of materials and colours available is vast) provides a quality interpretation of the needs of today’s lifestyle. With peninsulas and islands, compact cupboards and wall units, innovative accessories and matching furniture, it is ideal for the new concept of the kitchen as multipurpose living area: attractive, open, modern, just made for living in and expressing individual taste and personality.
- See more at: http://www.scavolini.us/Kitchens/Carol
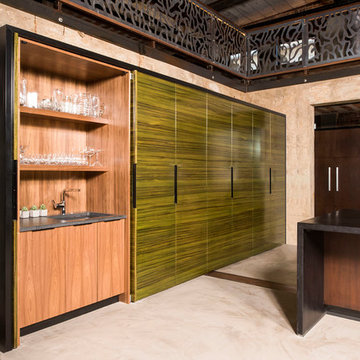
Chapel Hill, North Carolina Contemporary Kitchen design by #PaulBentham4JenniferGilmer.
http://www.gilmerkitchens.com
Steven Paul Whitsitt Photography.
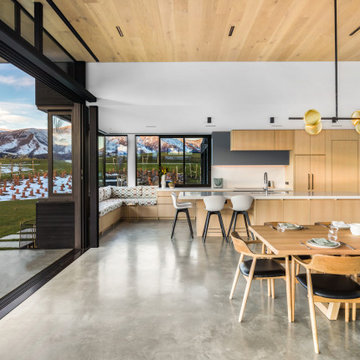
Idee per una grande cucina moderna con pavimento in cemento, 2 o più isole, pavimento grigio e soffitto in legno
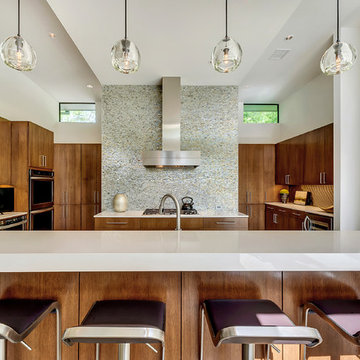
Ispirazione per una grande cucina moderna con lavello sottopiano, ante lisce, ante in legno scuro, top in quarzo composito, paraspruzzi multicolore, paraspruzzi con piastrelle di vetro, elettrodomestici in acciaio inossidabile, pavimento in cemento e 2 o più isole
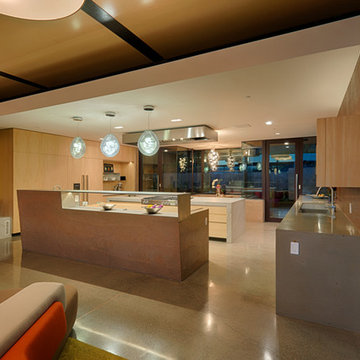
Fu-Tung Cheng, CHENG Design
• Interior Shot of Open Kitchen in Tiburon House
Tiburon House is Cheng Design's eighth custom home project. The topography of the site for Bluff House was a rift cut into the hillside, which inspired the design concept of an ascent up a narrow canyon path. Two main wings comprise a “T” floor plan; the first includes a two-story family living wing with office, children’s rooms and baths, and Master bedroom suite. The second wing features the living room, media room, kitchen and dining space that open to a rewarding 180-degree panorama of the San Francisco Bay, the iconic Golden Gate Bridge, and Belvedere Island.
Photography: Tim Maloney
Cucine con pavimento in cemento e 2 o più isole - Foto e idee per arredare
9