Cucine con pavimento in bambù e penisola - Foto e idee per arredare
Filtra anche per:
Budget
Ordina per:Popolari oggi
161 - 180 di 760 foto
1 di 3
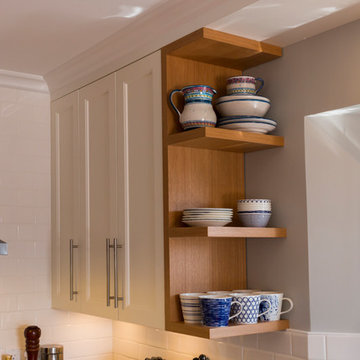
Immagine di una cucina ad U classica chiusa e di medie dimensioni con lavello stile country, ante in stile shaker, ante bianche, top in quarzite, paraspruzzi bianco, paraspruzzi con piastrelle diamantate, elettrodomestici in acciaio inossidabile, pavimento in bambù, penisola e pavimento marrone
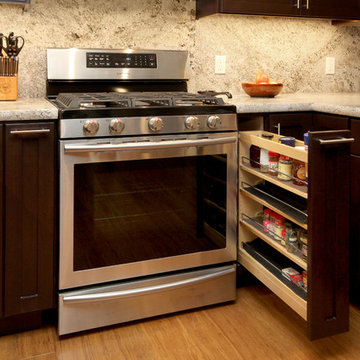
Ispirazione per una cucina parallela chic chiusa e di medie dimensioni con lavello sottopiano, ante in stile shaker, ante in legno bruno, top in granito, paraspruzzi multicolore, paraspruzzi in lastra di pietra, elettrodomestici in acciaio inossidabile, pavimento in bambù e penisola
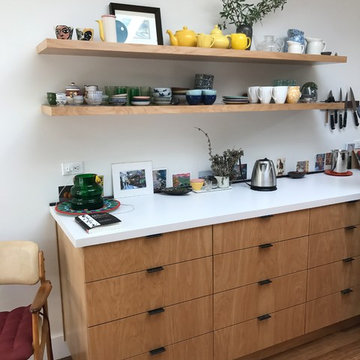
Idee per una cucina contemporanea di medie dimensioni con lavello sottopiano, ante lisce, ante in legno scuro, top in quarzo composito, paraspruzzi multicolore, paraspruzzi con piastrelle in ceramica, elettrodomestici in acciaio inossidabile, pavimento in bambù, penisola e pavimento marrone
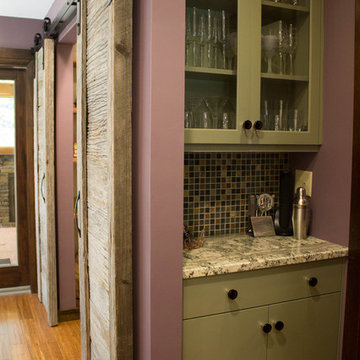
Tucked into a niche is this convenient bar area in a contrasting color. The Minsk Green Granite top coordinates with the glass and stone backsplash as well as the engineered quartz used in the rest of the kitchen.
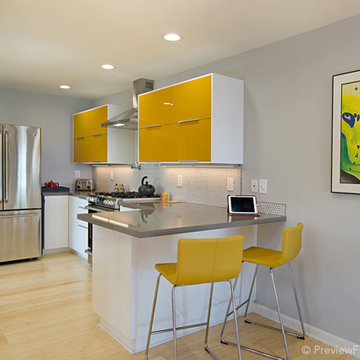
© PreviewFirst for DRE&C
Immagine di una cucina minimal di medie dimensioni con lavello a vasca singola, ante lisce, ante gialle, top in quarzite, paraspruzzi bianco, paraspruzzi con piastrelle in ceramica, elettrodomestici in acciaio inossidabile, pavimento in bambù e penisola
Immagine di una cucina minimal di medie dimensioni con lavello a vasca singola, ante lisce, ante gialle, top in quarzite, paraspruzzi bianco, paraspruzzi con piastrelle in ceramica, elettrodomestici in acciaio inossidabile, pavimento in bambù e penisola
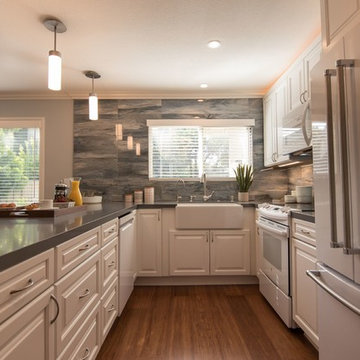
Contemporary kitchen with a calm, nature inspired aesthetic of blues, grays, and bright white. Natural light plus well placed cabinet lighting both above and below the upper cabinets, neatly spaced recessed lights and functional, modern pendants over the peninsula give this smaller space a wide, open feel.
Mischa Montagna Photo Credit
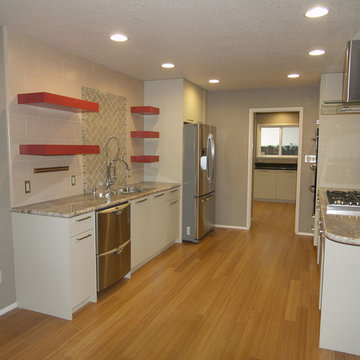
This modern kitchen with top of the line appliances and chef's features is a sparkling testimony to the idea of creating more with less. Clean lines and a serene color palette make this space perfect for entertaining friends, and practical for the serious cook.
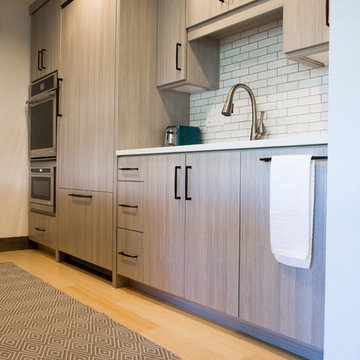
We gave this 70's condo a fresh new look! Bamboo flooring keeps things light and bright, grey stained woodwork adds a mountain vibe, and textured melamine cabinets in grey with quartz counter tops gives it a clean, modern look. Grasscloth wallpaper in the dining room with reclaimed wood dining table and benches. Industrial lighting completes the space.
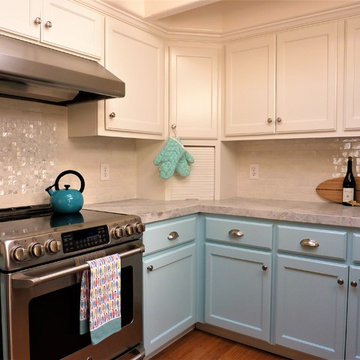
One of my favorite projects to date! This beach bungalow beauty was in the works while I was working with the very talented Gridley Company team back in 2015, and it was such an honor to see this completed! Keeping the original cabinets intact, we repainted them, replaced a trash compactor with a trash pullout cabinet, updated the countertops with the perfect White Princess Quartzite slab, added glossy subway tile for the backsplash and completed the 'beachy' vibe with an shell mosaic feature tile at the range.
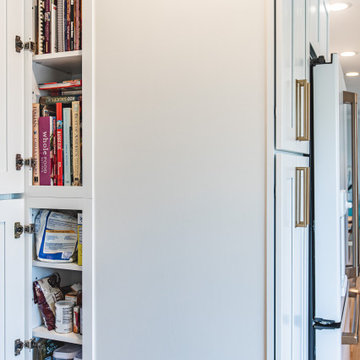
Pantry with lots of storage space
Foto di una grande cucina boho chic con lavello stile country, ante con riquadro incassato, ante in legno chiaro, top in quarzo composito, paraspruzzi bianco, paraspruzzi in quarzo composito, elettrodomestici bianchi, pavimento in bambù, penisola, pavimento beige e top bianco
Foto di una grande cucina boho chic con lavello stile country, ante con riquadro incassato, ante in legno chiaro, top in quarzo composito, paraspruzzi bianco, paraspruzzi in quarzo composito, elettrodomestici bianchi, pavimento in bambù, penisola, pavimento beige e top bianco
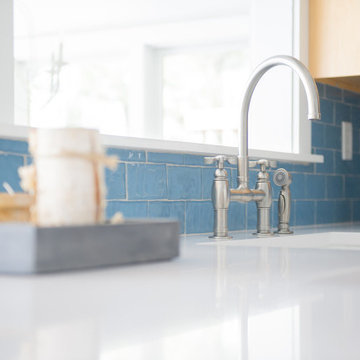
Immagine di una cucina a L stile marino chiusa e di medie dimensioni con lavello stile country, ante con bugna sagomata, ante in legno chiaro, top in superficie solida, paraspruzzi blu, paraspruzzi con piastrelle in ceramica, elettrodomestici in acciaio inossidabile, pavimento in bambù, penisola, pavimento beige e top bianco
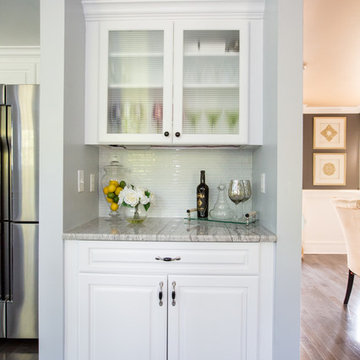
Idee per un'ampia cucina classica con lavello a doppia vasca, ante con riquadro incassato, ante bianche, top in granito, paraspruzzi con piastrelle a mosaico, elettrodomestici in acciaio inossidabile, pavimento in bambù e penisola
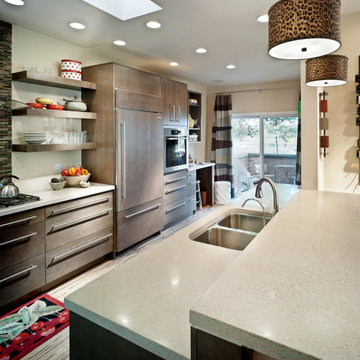
Foto di una cucina classica con lavello a doppia vasca, ante lisce, ante marroni, top in cemento, paraspruzzi con piastrelle di vetro, elettrodomestici in acciaio inossidabile, pavimento in bambù, penisola, pavimento multicolore e top beige
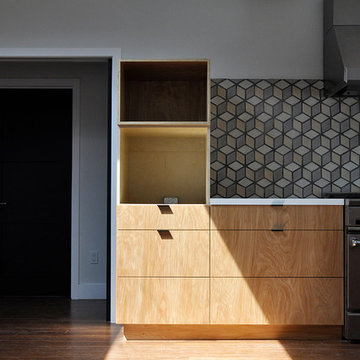
Our Oxford Square kitchen is in an open plan arrangement with the dining room and living space adjacent. Two huge skylights fill the space with light. The custom back splash tile is by Arto Brick of Los Angeles. Opening wall system by Panoramic Doors will connect the kitchen to outdoor living space. (Note that the deck and landscaping have yet to be installed as of this photo.)
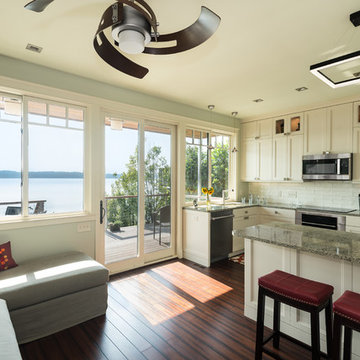
View of the Kitchen from the seating area in the shared space.
Photos by Kevin Wilson Photography
Idee per una piccola cucina american style con elettrodomestici in acciaio inossidabile, pavimento in bambù, penisola, lavello a vasca singola, ante con riquadro incassato, ante beige, top in superficie solida, paraspruzzi con piastrelle in ceramica e paraspruzzi beige
Idee per una piccola cucina american style con elettrodomestici in acciaio inossidabile, pavimento in bambù, penisola, lavello a vasca singola, ante con riquadro incassato, ante beige, top in superficie solida, paraspruzzi con piastrelle in ceramica e paraspruzzi beige
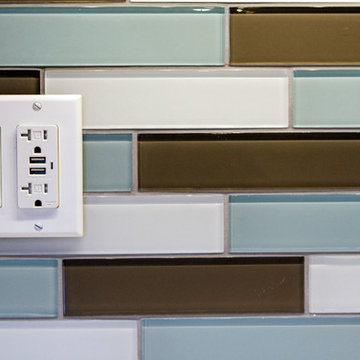
Robert D. Schwerdt
Immagine di una cucina minimal di medie dimensioni con lavello sottopiano, ante lisce, ante in legno bruno, top in quarzo composito, paraspruzzi blu, paraspruzzi con piastrelle di vetro, elettrodomestici in acciaio inossidabile, pavimento in bambù, penisola e pavimento beige
Immagine di una cucina minimal di medie dimensioni con lavello sottopiano, ante lisce, ante in legno bruno, top in quarzo composito, paraspruzzi blu, paraspruzzi con piastrelle di vetro, elettrodomestici in acciaio inossidabile, pavimento in bambù, penisola e pavimento beige
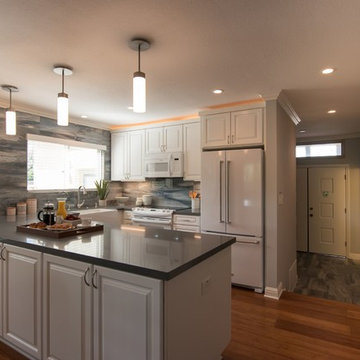
Contemporary kitchen with a calm, nature inspired aesthetic of blues, grays, and bright white. Natural light plus well placed cabinet lighting both above and below the upper cabinets, neatly spaced recessed lights and functional, modern pendants over the peninsula give this smaller space a wide, open feel.
Mischa Montagna Photo Credit
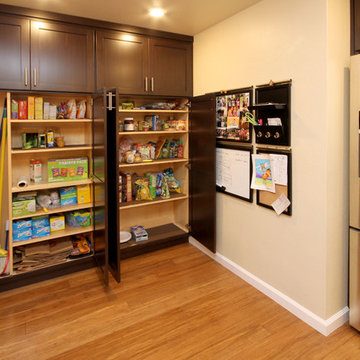
Immagine di una cucina parallela classica chiusa e di medie dimensioni con lavello sottopiano, ante in stile shaker, ante in legno bruno, top in granito, paraspruzzi multicolore, paraspruzzi in lastra di pietra, elettrodomestici in acciaio inossidabile, pavimento in bambù e penisola
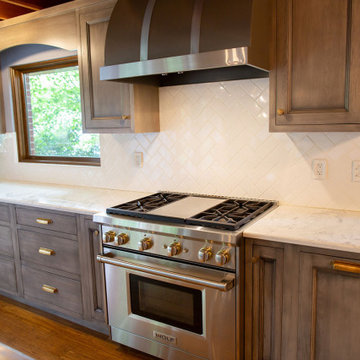
This was a kitchen renovation of a mid-century modern home in Peoria, Illinois. The galley kitchen needed more storage, professional cooking appliances, and more connection with the living spaces on the main floor. Kira Kyle, owner of Kitcheart, designed and built-in custom cabinetry with a gray stain finish to highlight the grain of the hickory. Hardware from Pottery Barn in brass. Appliances form Wolf, Vent-A-Hood, and Kitchen Aid. Reed glass was added to the china cabinets. The cabinet above the Kitchen Aid mixer was outfitted with baking storage. Pull-outs and extra deep drawers made storage more accessible. New Anderson windows improved the view. Storage more than doubled without increasing the footprint, and an arched opening to the family room allowed the cook to connect with the rest of the family.
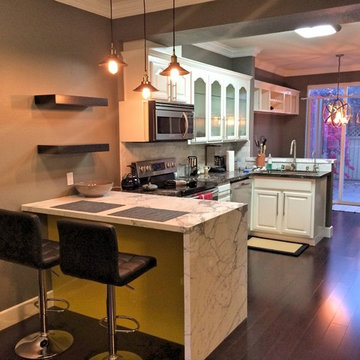
Our client, Zack, is a young urban professional, who lived in Hong Kong, where he became fascinated with Feng Shui. We Feng Shui'ed his whole place, but he also wanted a massive renovation of his extremely dated kitchen.
He had a fairly limited budget by Bay Area standards ($25,000). We basically gave him a $50,000 kitchen for $25,000. First, we took down a wall that was previously where the bar currently sits.
To pull off this project, we did some expert bargain shopping, we got a $10,000 marble slab for $1500, refaced his cabinets and added glass fronts, bought floor model appliances, and custom made some of the fill-in cabinets.
Design and photography by Jennifer A. Emmer.
Cucine con pavimento in bambù e penisola - Foto e idee per arredare
9