Cucine con pavimento in bambù e pavimento in cemento - Foto e idee per arredare
Filtra anche per:
Budget
Ordina per:Popolari oggi
201 - 220 di 31.299 foto
1 di 3
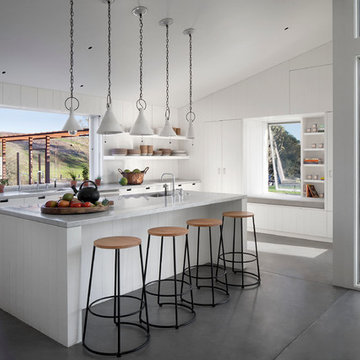
Architects: Turnbull Griffin Haesloop (Design principal Eric Haesloop FAIA, Jule Tsai, Mark Hoffman)
Landscape architects: Lutsko Associates
Interiors: Erin Martin Design
Contractor: Sawyer Construction
Windows: Blomberg aluminum windows, powder coated
Paint: Mountain Peak White by Benjamin Moore
Cabinets: Custom by Sawyer Construction
Pictured floor: concrete radiant floor
Photo by David Wakely

Casey Dunn
Ispirazione per una cucina moderna con ante lisce, ante grigie, top in legno, elettrodomestici in acciaio inossidabile e pavimento in cemento
Ispirazione per una cucina moderna con ante lisce, ante grigie, top in legno, elettrodomestici in acciaio inossidabile e pavimento in cemento

The kitchen and dining open onto the expansive view. A polished concrete slab is a robust yet refined floor finish for the kitchen and dining area.
Photography Roger D'Souza
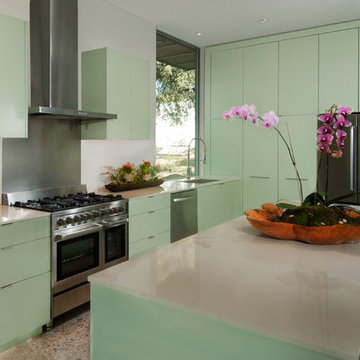
Red Pants Studios
Idee per una cucina ad U moderna chiusa e di medie dimensioni con lavello sottopiano, ante lisce, ante verdi, top in quarzo composito, paraspruzzi bianco, elettrodomestici in acciaio inossidabile e pavimento in cemento
Idee per una cucina ad U moderna chiusa e di medie dimensioni con lavello sottopiano, ante lisce, ante verdi, top in quarzo composito, paraspruzzi bianco, elettrodomestici in acciaio inossidabile e pavimento in cemento
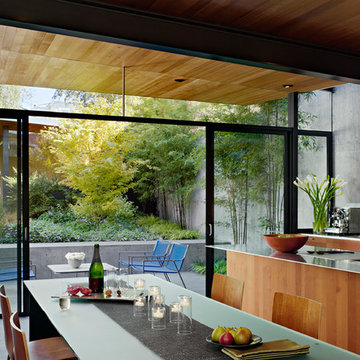
Joe Fletcher
Immagine di una cucina minimalista di medie dimensioni con lavello sottopiano, ante lisce, ante in legno scuro, top in acciaio inossidabile, paraspruzzi grigio, elettrodomestici in acciaio inossidabile e pavimento in cemento
Immagine di una cucina minimalista di medie dimensioni con lavello sottopiano, ante lisce, ante in legno scuro, top in acciaio inossidabile, paraspruzzi grigio, elettrodomestici in acciaio inossidabile e pavimento in cemento

The existing 70's styled kitchen needed a complete makeover. The original kitchen and family room wing included a rabbit warren of small rooms with an awkward angled family room separating the kitchen from the formal spaces.
The new space plan required moving the angled wall two feet to widen the space for an island. The kitchen was relocated to what was the original family room enabling direct access to both the formal dining space and the new family room space.
The large island is the heart of the redesigned kitchen, ample counter space flanks the island cooking station and the raised glass door cabinets provide a visually interesting separation of work space and dining room.
The contemporized Arts and Crafts style developed for the space integrates seamlessly with the existing shingled home. Split panel doors in rich cherry wood are the perfect foil for the dark granite counters with sparks of cobalt blue.
Dave Adams Photography
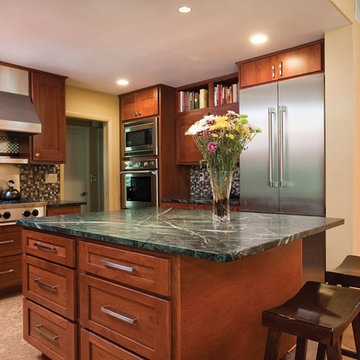
This passive solar addition transformed this nondescript ranch house into an energy efficient, sunlit, passive solar home. The addition to the rear of the building was constructed of compressed earth blocks. These massive blocks were made on the site with the earth from the excavation. With the addition of foam insulation on the exterior, the wall becomes a thermal battery, allowing winter sun to heat the blocks during the day and release that heat at night.
The house was built with only non toxic or natural
materials. Heat and hot water are provided by a 94% efficient gas boiler which warms the radiant floor. A new wood fireplace is an 80% efficient, low emission unit. With Energy Star appliances and LED lighting, the energy consumption of this home is very low. The addition of infrastructure for future photovoltaic panels and solar hot water will allow energy consumption to approach zero.
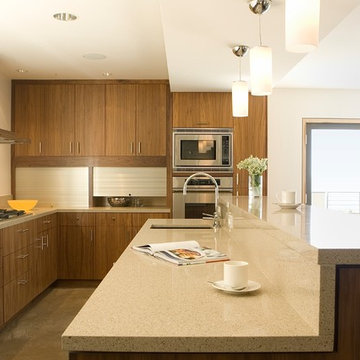
Zodiaq countertops finish off walnut cabinets in the kitchen with stainless steel accents in the appliances, sinks, faucets, and appliance garage doors - more Green technology in the form of on-demand flash hot water heaters were used, along with electrical converters to convert the solar cell generated electricity into house current.
Photo Credit: John Sutton Photography
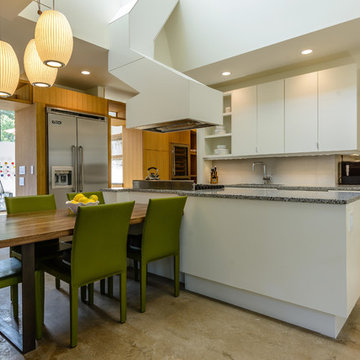
The range hood becomes a sculptural element in this modern home as it snakes its way into the ceiling.
Photo: Jett Butler
Ispirazione per una grande cucina minimal con ante lisce, ante bianche, paraspruzzi bianco, elettrodomestici in acciaio inossidabile, lavello stile country, pavimento in cemento e pavimento grigio
Ispirazione per una grande cucina minimal con ante lisce, ante bianche, paraspruzzi bianco, elettrodomestici in acciaio inossidabile, lavello stile country, pavimento in cemento e pavimento grigio
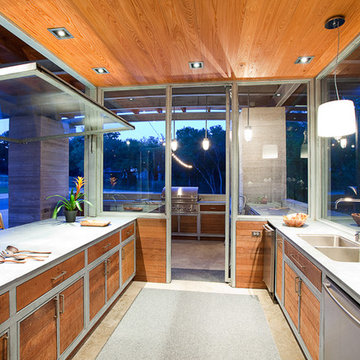
Ipe, cypress, galvanized steel, cast in place concrete
Photo by Jonathan H. Jackson
Esempio di una cucina minimal di medie dimensioni con lavello a doppia vasca, ante lisce, ante in legno scuro, top in cemento, elettrodomestici in acciaio inossidabile e pavimento in cemento
Esempio di una cucina minimal di medie dimensioni con lavello a doppia vasca, ante lisce, ante in legno scuro, top in cemento, elettrodomestici in acciaio inossidabile e pavimento in cemento
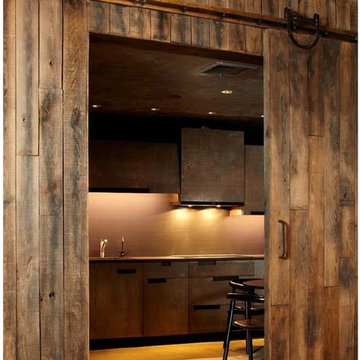
Idee per una grande cucina abitabile stile rurale con ante lisce, lavello sottopiano, top in superficie solida, pavimento in cemento e struttura in muratura
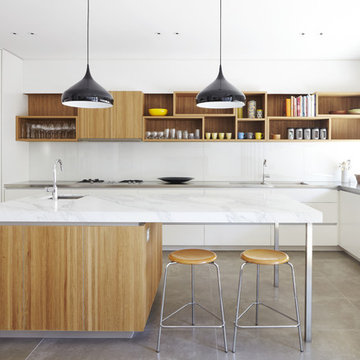
Christine Francis
Idee per una cucina moderna di medie dimensioni con lavello a doppia vasca, ante lisce, ante bianche, top in marmo, paraspruzzi bianco, pavimento in cemento, paraspruzzi con lastra di vetro e elettrodomestici in acciaio inossidabile
Idee per una cucina moderna di medie dimensioni con lavello a doppia vasca, ante lisce, ante bianche, top in marmo, paraspruzzi bianco, pavimento in cemento, paraspruzzi con lastra di vetro e elettrodomestici in acciaio inossidabile
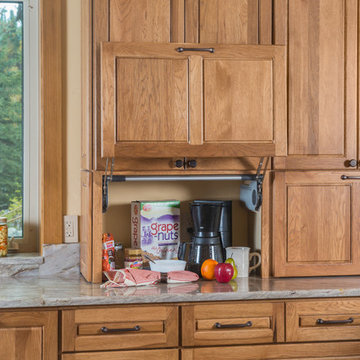
DMD Photography
Featuring Dura Supreme Cabinetry
Idee per una grande cucina stile rurale con lavello sottopiano, ante con bugna sagomata, ante in legno scuro, top in granito, paraspruzzi multicolore, paraspruzzi in lastra di pietra, elettrodomestici da incasso e pavimento in cemento
Idee per una grande cucina stile rurale con lavello sottopiano, ante con bugna sagomata, ante in legno scuro, top in granito, paraspruzzi multicolore, paraspruzzi in lastra di pietra, elettrodomestici da incasso e pavimento in cemento
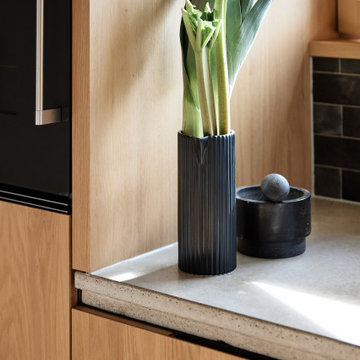
Kücheninseltisch in Eiche_Schwarzstahl-Beton
Ispirazione per una cucina scandinava di medie dimensioni con lavello sottopiano, ante lisce, top in cemento, paraspruzzi nero, elettrodomestici neri, pavimento in cemento, pavimento grigio, top grigio e soffitto in legno
Ispirazione per una cucina scandinava di medie dimensioni con lavello sottopiano, ante lisce, top in cemento, paraspruzzi nero, elettrodomestici neri, pavimento in cemento, pavimento grigio, top grigio e soffitto in legno
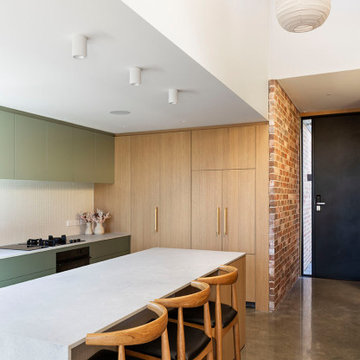
Esempio di una cucina design di medie dimensioni con lavello sottopiano, ante verdi, top in quarzo composito, paraspruzzi bianco, paraspruzzi a specchio, elettrodomestici neri, pavimento in cemento, pavimento grigio e top grigio

Immagine di una piccola cucina lineare design con lavello a vasca singola, ante lisce, ante verdi, paraspruzzi verde, paraspruzzi con piastrelle diamantate, elettrodomestici da incasso e pavimento in cemento
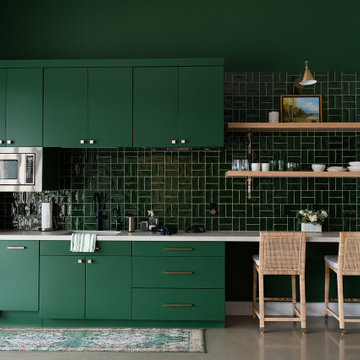
Ispirazione per una piccola cucina lineare design con lavello a vasca singola, ante lisce, ante verdi, paraspruzzi verde, paraspruzzi con piastrelle diamantate, elettrodomestici da incasso e pavimento in cemento

Modern kitchen design
Esempio di una grande cucina stile marino con lavello da incasso, ante lisce, ante bianche, top in quarzo composito, elettrodomestici da incasso, pavimento in cemento, pavimento grigio e top bianco
Esempio di una grande cucina stile marino con lavello da incasso, ante lisce, ante bianche, top in quarzo composito, elettrodomestici da incasso, pavimento in cemento, pavimento grigio e top bianco

Esempio di una cucina minimalista di medie dimensioni con lavello sottopiano, ante lisce, ante bianche, top in granito, paraspruzzi blu, paraspruzzi in lastra di pietra, elettrodomestici neri, pavimento in cemento, pavimento grigio e top blu

Ce duplex de 100m² en région parisienne a fait l’objet d’une rénovation partielle par nos équipes ! L’objectif était de rendre l’appartement à la fois lumineux et convivial avec quelques touches de couleur pour donner du dynamisme.
Nous avons commencé par poncer le parquet avant de le repeindre, ainsi que les murs, en blanc franc pour réfléchir la lumière. Le vieil escalier a été remplacé par ce nouveau modèle en acier noir sur mesure qui contraste et apporte du caractère à la pièce.
Nous avons entièrement refait la cuisine qui se pare maintenant de belles façades en bois clair qui rappellent la salle à manger. Un sol en béton ciré, ainsi que la crédence et le plan de travail ont été posés par nos équipes, qui donnent un côté loft, que l’on retrouve avec la grande hauteur sous-plafond et la mezzanine. Enfin dans le salon, de petits rangements sur mesure ont été créé, et la décoration colorée donne du peps à l’ensemble.
Cucine con pavimento in bambù e pavimento in cemento - Foto e idee per arredare
11