Cucine con pavimento in ardesia - Foto e idee per arredare
Filtra anche per:
Budget
Ordina per:Popolari oggi
221 - 240 di 361 foto
1 di 3
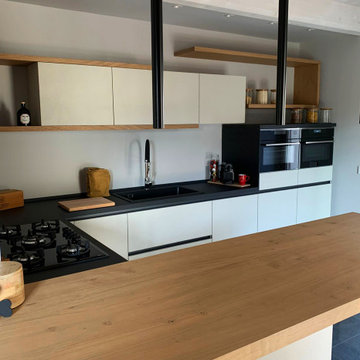
Progetto cuicna in resina, rovere nodato e hpl lavagna. Illuminazione su piano snack Macrolux.
Esempio di una cucina design di medie dimensioni con lavello a vasca singola, ante lisce, ante beige, top in laminato, elettrodomestici neri, pavimento in ardesia, pavimento nero, top nero e travi a vista
Esempio di una cucina design di medie dimensioni con lavello a vasca singola, ante lisce, ante beige, top in laminato, elettrodomestici neri, pavimento in ardesia, pavimento nero, top nero e travi a vista
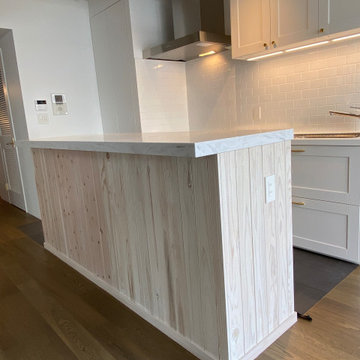
。LDK一体とし部屋中心にハイカウンター(バーカウンターの高さ)を設置し来客時立ち飲みも可能にした。
Idee per una cucina minimalista di medie dimensioni con lavello sottopiano, ante in stile shaker, ante bianche, top in superficie solida, paraspruzzi bianco, paraspruzzi con piastrelle diamantate, elettrodomestici in acciaio inossidabile, pavimento in ardesia, pavimento grigio, top bianco e travi a vista
Idee per una cucina minimalista di medie dimensioni con lavello sottopiano, ante in stile shaker, ante bianche, top in superficie solida, paraspruzzi bianco, paraspruzzi con piastrelle diamantate, elettrodomestici in acciaio inossidabile, pavimento in ardesia, pavimento grigio, top bianco e travi a vista
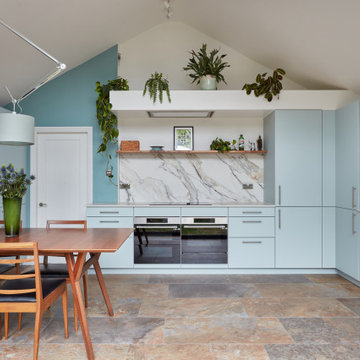
This kitchen was designed with the houseplants in mind from the very start. The space has a lovely vaulted celing and we wanted to make use of the height on the back wall.
It is a light and airy space which feels bigger than it is.
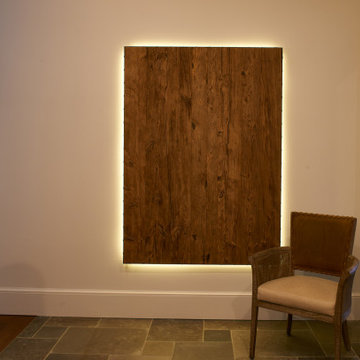
This magnificent new home build has too many amenities to name. A small sitting area off the master bedroom is highlighted by this objet d'art designed and built by Black Rock. Reclaimed wormy chestnut panels in a steel frame and backlit with LED.
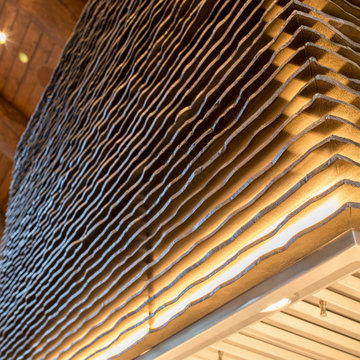
Rustic Modern Kitchen with white countertops and dark wood. This kitchen remodel has steel appliances and a custom stove hood.
Built by ULFBUILT - Vail general contractors.
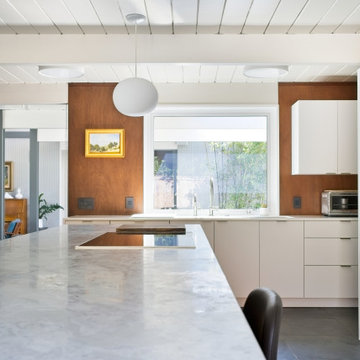
Mid-Century Modern kitchen with custom cabinetry, quartzite countertops, Fleetwood doors and windows, slate flooring, Thermador and Miele appliances.
Idee per una grande cucina moderna con lavello sottopiano, ante lisce, ante bianche, top in quarzite, paraspruzzi bianco, paraspruzzi con piastrelle in ceramica, elettrodomestici bianchi, pavimento in ardesia, pavimento grigio, top multicolore e soffitto in perlinato
Idee per una grande cucina moderna con lavello sottopiano, ante lisce, ante bianche, top in quarzite, paraspruzzi bianco, paraspruzzi con piastrelle in ceramica, elettrodomestici bianchi, pavimento in ardesia, pavimento grigio, top multicolore e soffitto in perlinato
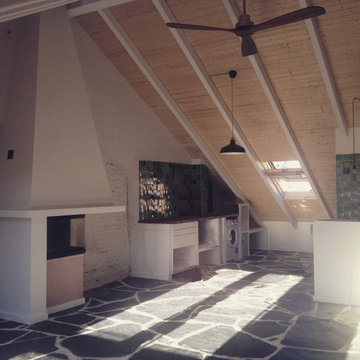
Ático de concepto abierto. El espacio cuenta con una esbelta altura cuyo techo está constituido por metal lacado en blanco y lamas de madera que contrastan con la pizarra del suelo y la conservación del muro de ladrillo existente antes de la reforma.
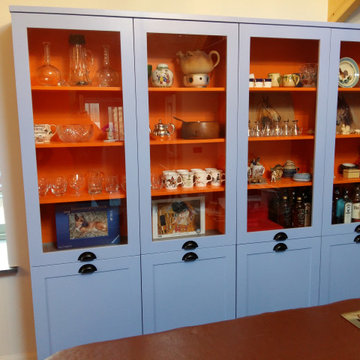
This is a kitchen in a barn conversion.
All the the cabinetry is in solid wood and painted in F&B paint.
Idee per una grande cucina contemporanea con lavello stile country, ante in stile shaker, ante arancioni, top in quarzo composito, paraspruzzi bianco, elettrodomestici neri, pavimento in ardesia, pavimento grigio, top bianco e travi a vista
Idee per una grande cucina contemporanea con lavello stile country, ante in stile shaker, ante arancioni, top in quarzo composito, paraspruzzi bianco, elettrodomestici neri, pavimento in ardesia, pavimento grigio, top bianco e travi a vista
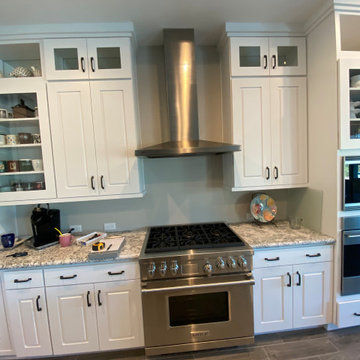
Full Custom Kitchen Remodel with Copper Range Top Hood. Island Addition with Pegasus 4" Granite Counter Top and Deep Basin Sink. White Shaker Custom designed Cabinets. Grey 16" by 6" Cut Stone Flooring. Two Pendant Lights Over Island.
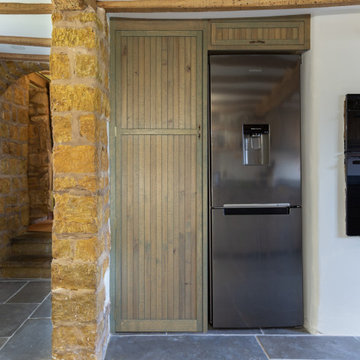
The Harris Kitchen uses our slatted cabinet design which draws on contemporary shaker and vernacular country but with a modern rustic feel. This design lends itself beautifully to both freestanding or fitted furniture and can be used to make a wide range of freestanding pieces such as larders, dressers and islands. This Kitchen is made from English Character Oak and custom finished with a translucent sage coloured Hard Wax Oil which we mixed in house, and has the effect of a subtle wash of colour without detracting from the character, tonal variations and warmth of the wood. This is a brilliant hardwearing, natural and breathable finish which is water and stain resistant, food safe and easy to maintain.
The slatted cabinet design was originally inspired by old vernacular freestanding kitchen furniture such as larders and meat safes with their simple construction and good airflow which helped store food and provisions in a healthy and safe way, vitally important before refrigeration. These attributes are still valuable today although rarely used in modern cabinetry, and the Slat Cabinet series does this with very narrow gaps between the slats in the doors and cabinet sides.
Emily & Greg commissioned this kitchen for their beautiful old thatched cottage in Warwickshire. The kitchen it was replacing was out dated, didn't use the space well and was not fitted sympathetically to the space with its old uneven walls and low beamed ceilings. A carefully considered cupboard and drawer layout ensured we maximised their storage space, increasing it from before, whilst opening out the space and making it feel less cramped.
The cabinets are made from Oak veneered birch and poplar core ply with solid oak frames, panels and doors. The main cabinet drawers are dovetailed and feature Pippy/Burr Oak fronts with Sycamore drawer boxes, whilst the two Larders have slatted Oak crate drawers for storage of vegetables and dry goods, along with spice racks shelving and automatic concealed led lights. The wall cabinets and shelves also have a continuous strip of dotless led lighting concealed under the front edge, providing soft light on the worktops.
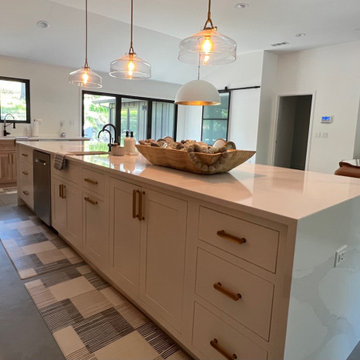
Featured is a kitchen renovation of a Walnut Creek, CA home. This large painted center island with flush inset shiloh cabinetry, is perfect for preparing & entertaining. Surrounding cabinetry is quarter sawn oak.
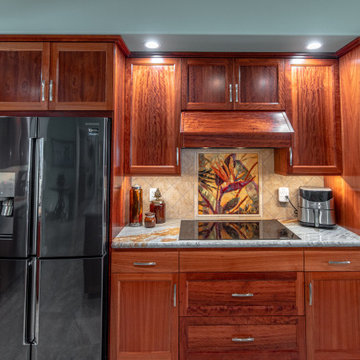
Custom Robust wood cabinets, with a clear finish.
Foto di una grande cucina chic con lavello da incasso, ante lisce, ante in legno scuro, top in quarzo composito, paraspruzzi beige, paraspruzzi con piastrelle in ceramica, elettrodomestici in acciaio inossidabile, pavimento in ardesia, pavimento grigio, top multicolore e soffitto ribassato
Foto di una grande cucina chic con lavello da incasso, ante lisce, ante in legno scuro, top in quarzo composito, paraspruzzi beige, paraspruzzi con piastrelle in ceramica, elettrodomestici in acciaio inossidabile, pavimento in ardesia, pavimento grigio, top multicolore e soffitto ribassato
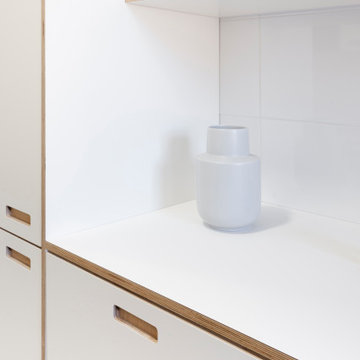
Esempio di una cucina ad U nordica chiusa e di medie dimensioni con lavello da incasso, ante in stile shaker, ante bianche, top in laminato, paraspruzzi bianco, paraspruzzi con piastrelle in ceramica, elettrodomestici in acciaio inossidabile, pavimento in ardesia, nessuna isola, pavimento nero, top bianco e soffitto ribassato
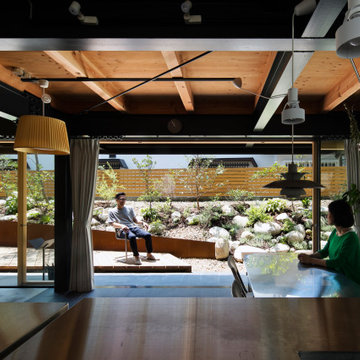
周りの高低差を活かし周囲からの視線を気にせずカフェのような隠れ家的なダイニングキッチン
Immagine di una cucina industriale con lavello integrato, ante a filo, ante in legno chiaro, top in acciaio inossidabile, paraspruzzi a finestra, elettrodomestici neri, pavimento in ardesia, pavimento nero, top grigio e travi a vista
Immagine di una cucina industriale con lavello integrato, ante a filo, ante in legno chiaro, top in acciaio inossidabile, paraspruzzi a finestra, elettrodomestici neri, pavimento in ardesia, pavimento nero, top grigio e travi a vista
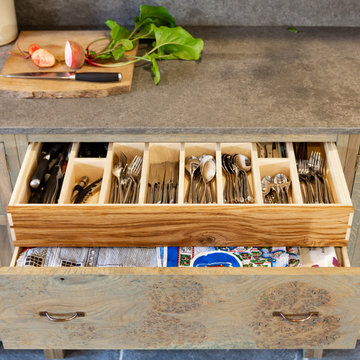
The Harris Kitchen uses our slatted cabinet design which draws on contemporary shaker and vernacular country but with a modern rustic feel. This design lends itself beautifully to both freestanding or fitted furniture and can be used to make a wide range of freestanding pieces such as larders, dressers and islands. This Kitchen is made from English Character Oak and custom finished with a translucent sage coloured Hard Wax Oil which we mixed in house, and has the effect of a subtle wash of colour without detracting from the character, tonal variations and warmth of the wood. This is a brilliant hardwearing, natural and breathable finish which is water and stain resistant, food safe and easy to maintain.
The slatted cabinet design was originally inspired by old vernacular freestanding kitchen furniture such as larders and meat safes with their simple construction and good airflow which helped store food and provisions in a healthy and safe way, vitally important before refrigeration. These attributes are still valuable today although rarely used in modern cabinetry, and the Slat Cabinet series does this with very narrow gaps between the slats in the doors and cabinet sides.
Emily & Greg commissioned this kitchen for their beautiful old thatched cottage in Warwickshire. The kitchen it was replacing was out dated, didn't use the space well and was not fitted sympathetically to the space with its old uneven walls and low beamed ceilings. A carefully considered cupboard and drawer layout ensured we maximised their storage space, increasing it from before, whilst opening out the space and making it feel less cramped.
The cabinets are made from Oak veneered birch and poplar core ply with solid oak frames, panels and doors. The main cabinet drawers are dovetailed and feature Pippy/Burr Oak fronts with Sycamore drawer boxes, whilst the two Larders have slatted Oak crate drawers for storage of vegetables and dry goods, along with spice racks shelving and automatic concealed led lights. The wall cabinets and shelves also have a continuous strip of dotless led lighting concealed under the front edge, providing soft light on the worktops.
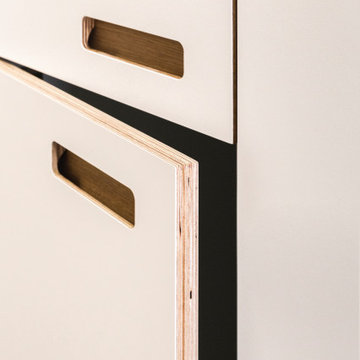
Foto di una cucina ad U nordica chiusa e di medie dimensioni con lavello da incasso, ante in stile shaker, ante bianche, top in laminato, paraspruzzi bianco, paraspruzzi con piastrelle in ceramica, elettrodomestici in acciaio inossidabile, pavimento in ardesia, nessuna isola, pavimento nero, top bianco e soffitto ribassato
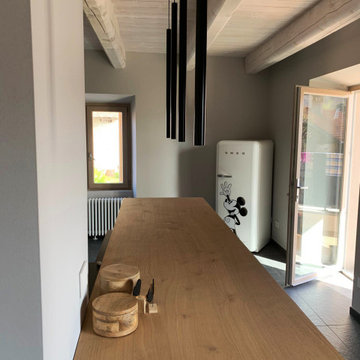
Piano snack in rovere nodato SP 6 cm L 295 con illuminazione a sospensione
Idee per una cucina minimal di medie dimensioni con lavello a vasca singola, ante lisce, ante beige, top in laminato, elettrodomestici neri, pavimento in ardesia, pavimento nero, top nero e travi a vista
Idee per una cucina minimal di medie dimensioni con lavello a vasca singola, ante lisce, ante beige, top in laminato, elettrodomestici neri, pavimento in ardesia, pavimento nero, top nero e travi a vista
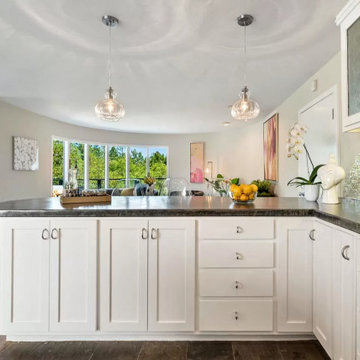
The much sought after, gated community of Pasatiempo features one of America's top 100 golf courses and many classic, luxury homes in an ideal commute location. This home stands out above the rest with a stylish contemporary design, large private lot and many high end features.
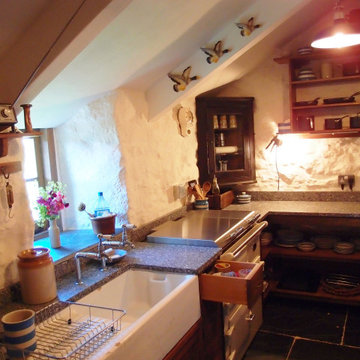
A listed very old cottage was in need of a new kitchen that would be sympathetic to the space and the chestnut dresser the client already had.To maximise the space, we moved the Everhot cooker from the end wall to the side. We were then able to utilise the corners better with an open shelving unit made out of reclaimed pine and oak.a new sink unit with cupboard with drawers and doors was also made and 2 pull-out worktops added to provide more work surface and a breakfast table. The height of the ceiling also allowed us to fit a shelving unit for the pots and pans and free up the lower shelves.
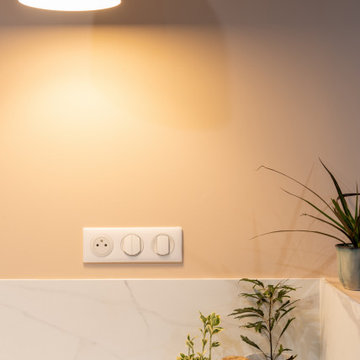
Esempio di una cucina country con lavello a doppia vasca, ante lisce, ante rosse, top in marmo, paraspruzzi bianco, paraspruzzi in marmo, elettrodomestici neri, pavimento in ardesia, nessuna isola, pavimento grigio, top bianco, soffitto in legno e travi a vista
Cucine con pavimento in ardesia - Foto e idee per arredare
12