Cucine con pavimento in ardesia e top grigio - Foto e idee per arredare
Filtra anche per:
Budget
Ordina per:Popolari oggi
21 - 40 di 432 foto
1 di 3
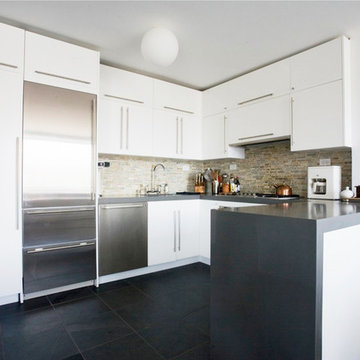
Esempio di una cucina minimalista di medie dimensioni con lavello sottopiano, ante lisce, ante bianche, top in quarzo composito, paraspruzzi multicolore, paraspruzzi con piastrelle a listelli, elettrodomestici in acciaio inossidabile, pavimento in ardesia, penisola, pavimento nero e top grigio

photography by Sean Airhart
Immagine di una cucina tradizionale con lavello sottopiano, ante con riquadro incassato, ante bianche, top in quarzo composito, paraspruzzi bianco, elettrodomestici da incasso, pavimento in ardesia, pavimento nero e top grigio
Immagine di una cucina tradizionale con lavello sottopiano, ante con riquadro incassato, ante bianche, top in quarzo composito, paraspruzzi bianco, elettrodomestici da incasso, pavimento in ardesia, pavimento nero e top grigio
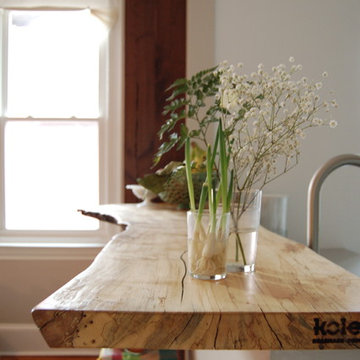
Idee per una piccola cucina ad U minimal con ante in stile shaker, ante bianche, top in quarzo composito, elettrodomestici in acciaio inossidabile, pavimento in ardesia, pavimento nero e top grigio
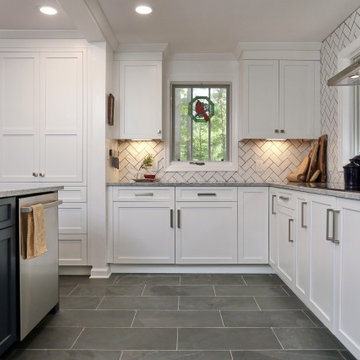
Open concept kitchen and dining; we removed two columns and opened up the connection between the two spaces creating a more cohesive environment and marrying traditional details with more modern ideas.
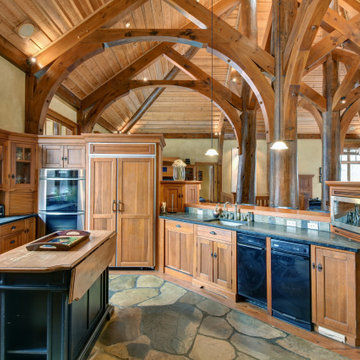
Esempio di una grande cucina stile rurale con ante in stile shaker, ante in legno scuro, top in granito, pavimento in ardesia, top grigio e soffitto a volta

Eat in the kitchen with lacquer cabinets, wood details and slate floor.
Esempio di una cucina minimalista con pavimento in ardesia, ante lisce, ante bianche, top in cemento, paraspruzzi beige, pavimento nero, top grigio, lavello stile country e elettrodomestici da incasso
Esempio di una cucina minimalista con pavimento in ardesia, ante lisce, ante bianche, top in cemento, paraspruzzi beige, pavimento nero, top grigio, lavello stile country e elettrodomestici da incasso
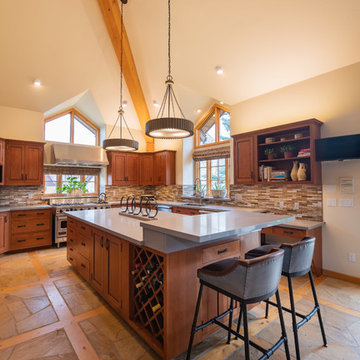
Idee per una grande cucina minimalista con lavello sottopiano, ante in stile shaker, ante in legno scuro, top in quarzo composito, paraspruzzi multicolore, paraspruzzi con piastrelle in ceramica, elettrodomestici in acciaio inossidabile, pavimento in ardesia, pavimento grigio e top grigio
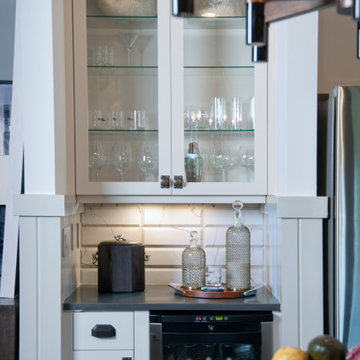
Esempio di una cucina stile americano di medie dimensioni con ante con riquadro incassato, ante bianche, nessuna isola, top grigio, lavello sottopiano, paraspruzzi bianco, pavimento in ardesia, pavimento marrone e travi a vista

Phase 2 of our Modern Cottage project was the complete renovation of a small, impractical kitchen and dining nook. The client asked for a fresh, bright kitchen with natural light, a pop of color, and clean modern lines. The resulting kitchen features all of the above and incorporates fun details such as a scallop tile backsplash behind the range and artisan touches such as a custom walnut island and floating shelves; a custom metal range hood and hand-made lighting. This kitchen is all that the client asked for and more!
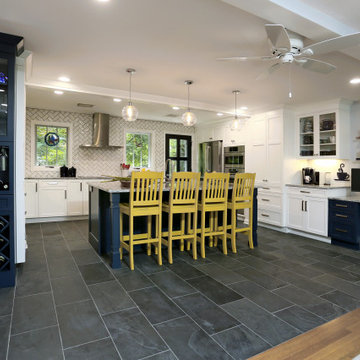
Open concept kitchen and dining; we removed two columns and opened up the connection between the two spaces creating a more cohesive environment and marrying traditional details with more modern ideas.
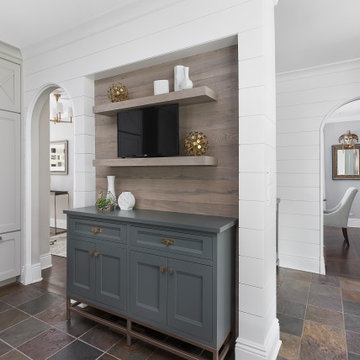
Hinsdale, IL kitchen renovation by Charles Vincent George Architects
Ispirazione per una cucina chic con ante in stile shaker, ante grigie, top in quarzo composito, paraspruzzi bianco, paraspruzzi in perlinato, pavimento in ardesia, pavimento marrone e top grigio
Ispirazione per una cucina chic con ante in stile shaker, ante grigie, top in quarzo composito, paraspruzzi bianco, paraspruzzi in perlinato, pavimento in ardesia, pavimento marrone e top grigio

This residence was designed to be a rural weekend getaway for a city couple and their children. The idea of ‘The Barn’ was embraced, as the building was intended to be an escape for the family to go and enjoy their horses. The ground floor plan has the ability to completely open up and engage with the sprawling lawn and grounds of the property. This also enables cross ventilation, and the ability of the family’s young children and their friends to run in and out of the building as they please. Cathedral-like ceilings and windows open up to frame views to the paddocks and bushland below.
As a weekend getaway and when other families come to stay, the bunkroom upstairs is generous enough for multiple children. The rooms upstairs also have skylights to watch the clouds go past during the day, and the stars by night. Australian hardwood has been used extensively both internally and externally, to reference the rural setting.
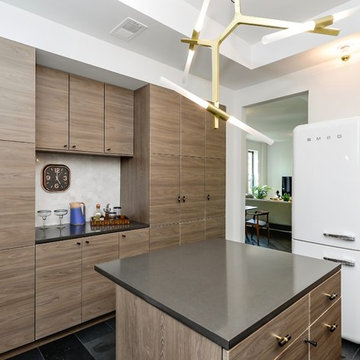
This was a full gut renovation for a client that was designed with resale in mind. We staged the unit for the full effect. It had 7 offers the first weekend it hit the market, and sold well over the asking price.

Sunny Galley Kitchen connects Breakfast Nook to Family Room.
Chris Reilmann Photo
Ispirazione per una piccola cucina classica con lavello stile country, ante a filo, ante in legno scuro, top in granito, paraspruzzi bianco, paraspruzzi con piastrelle diamantate, elettrodomestici in acciaio inossidabile, pavimento in ardesia, pavimento grigio e top grigio
Ispirazione per una piccola cucina classica con lavello stile country, ante a filo, ante in legno scuro, top in granito, paraspruzzi bianco, paraspruzzi con piastrelle diamantate, elettrodomestici in acciaio inossidabile, pavimento in ardesia, pavimento grigio e top grigio
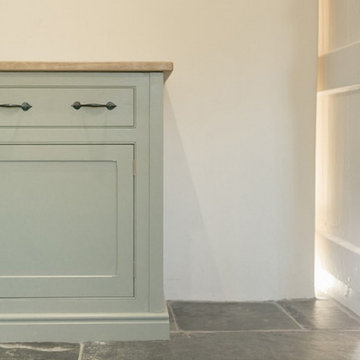
Farmhouse Shaker Kitchen designed and made by Samuel F Walsh. Hand painted in Farrow and Ball French Gray to complement the Blue Pearl granite worktop.

The inspiration for this kitchen started with the flooring. It had a lot of character and needed the right cabinets and accessories to do it justice. The old layout didn't use the space correctly and left a lot of opportunity for extra storage. The cabinets were not tall enough fo the space and the hood was crowded by cabinets. Now the layout adds additional storage and function. The hood is surrounded by tile and floating shelves to create a focal point. The apron front hammered copper sink helps connect the copper colors in the floor to the overall design. To create a rustic feel knotty alder was used. The 3x12 tile has a worn, old world feel to continue the style. The mosaic inset accents the copper, grey and cream pattern from the floor. The hardware on the cabinets is hammered matte black. The faucet is also matte black. The wine cabinet and wine fridge help to transition the space from kitchen to entertaining. A new dining table and chairs and new barstools help finish off the space.
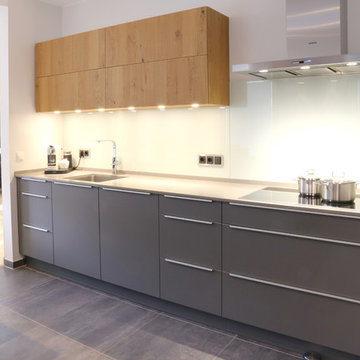
Immagine di una cucina design di medie dimensioni con lavello integrato, ante lisce, ante grigie, top in granito, paraspruzzi bianco, paraspruzzi a finestra, elettrodomestici in acciaio inossidabile, pavimento in ardesia, penisola, pavimento grigio e top grigio
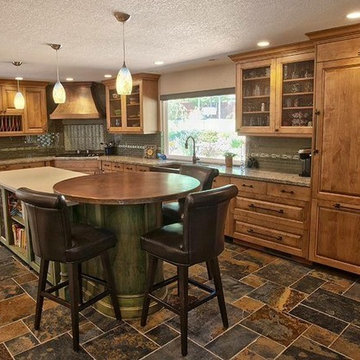
Jay Canter
Foto di una grande cucina american style con lavello stile country, ante con bugna sagomata, ante in legno scuro, top in granito, paraspruzzi verde, paraspruzzi con piastrelle di vetro, elettrodomestici da incasso, pavimento in ardesia, pavimento multicolore e top grigio
Foto di una grande cucina american style con lavello stile country, ante con bugna sagomata, ante in legno scuro, top in granito, paraspruzzi verde, paraspruzzi con piastrelle di vetro, elettrodomestici da incasso, pavimento in ardesia, pavimento multicolore e top grigio
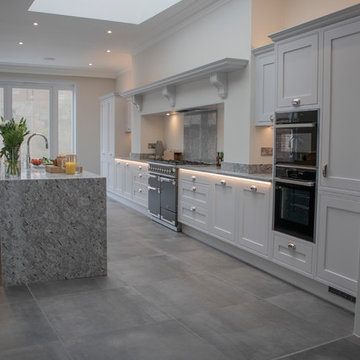
Ample daylight is let into the kitchen through the stunning double-glazed wooden French doors and sash window, overlooking a delightful rear garden, and additional LED lighting provides the ideal ambience under the units when cooking and entertaining guests.
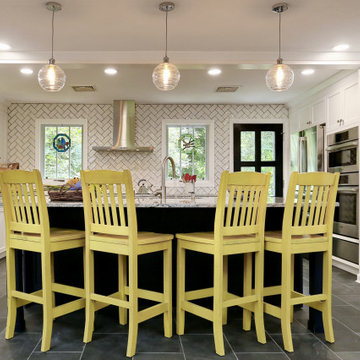
Silver cloud granite counters compliment a textured subway tile installed in a herringbone pattern with dark grout. Slate floors provide contrast to white shaker frameless cabinets with regal blue island and custom accents.
Cucine con pavimento in ardesia e top grigio - Foto e idee per arredare
2