Cucine con pavimento grigio - Foto e idee per arredare
Filtra anche per:
Budget
Ordina per:Popolari oggi
101 - 120 di 91.939 foto
1 di 3
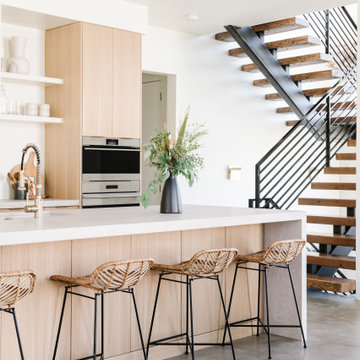
Esempio di una cucina contemporanea di medie dimensioni con lavello sottopiano, ante lisce, ante in legno chiaro, top in quarzite, paraspruzzi grigio, elettrodomestici in acciaio inossidabile, pavimento in cemento, pavimento grigio e top grigio
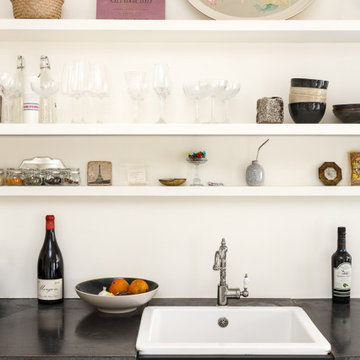
Le duplex du projet Nollet a charmé nos clients car, bien que désuet, il possédait un certain cachet. Ces derniers ont travaillé eux-mêmes sur le design pour révéler le potentiel de ce bien. Nos architectes les ont assistés sur tous les détails techniques de la conception et nos ouvriers ont exécuté les plans.
Malheureusement le projet est arrivé au moment de la crise du Covid-19. Mais grâce au process et à l’expérience de notre agence, nous avons pu animer les discussions via WhatsApp pour finaliser la conception. Puis lors du chantier, nos clients recevaient tous les 2 jours des photos pour suivre son avancée.
Nos experts ont mené à bien plusieurs menuiseries sur-mesure : telle l’imposante bibliothèque dans le salon, les longues étagères qui flottent au-dessus de la cuisine et les différents rangements que l’on trouve dans les niches et alcôves.
Les parquets ont été poncés, les murs repeints à coup de Farrow and Ball sur des tons verts et bleus. Le vert décliné en Ash Grey, qu’on retrouve dans la salle de bain aux allures de vestiaire de gymnase, la chambre parentale ou le Studio Green qui revêt la bibliothèque. Pour le bleu, on citera pour exemple le Black Blue de la cuisine ou encore le bleu de Nimes pour la chambre d’enfant.
Certaines cloisons ont été abattues comme celles qui enfermaient l’escalier. Ainsi cet escalier singulier semble être un élément à part entière de l’appartement, il peut recevoir toute la lumière et l’attention qu’il mérite !
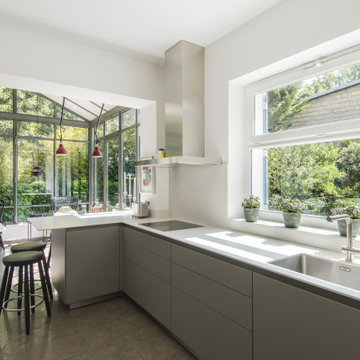
Esempio di una cucina a L minimal di medie dimensioni con pavimento in pietra calcarea, pavimento grigio, lavello sottopiano, ante lisce, ante grigie, elettrodomestici in acciaio inossidabile, penisola e top bianco

Kitchen Diner in this stunning extended three bedroom family home that has undergone full and sympathetic renovation keeping in tact the character and charm of a Victorian style property, together with a modern high end finish. See more of our work here: https://www.ihinteriors.co.uk
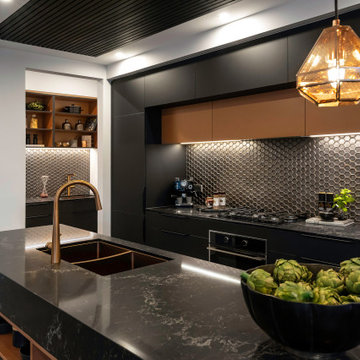
Idee per una cucina contemporanea con lavello sottopiano, ante lisce, ante nere, paraspruzzi grigio, paraspruzzi con piastrelle a mosaico, elettrodomestici neri, pavimento grigio e top nero
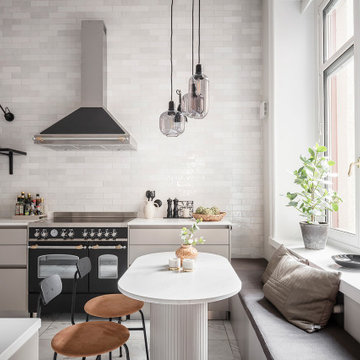
Immagine di una cucina scandinava con ante lisce, ante grigie, paraspruzzi bianco, elettrodomestici neri, pavimento grigio e top bianco
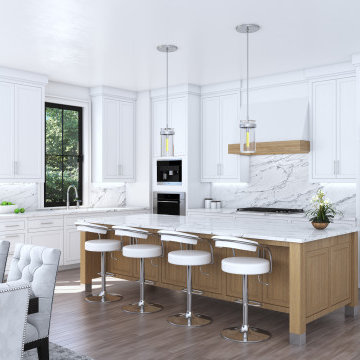
Immagine di una grande cucina chic con lavello sottopiano, ante con riquadro incassato, ante bianche, top in quarzo composito, paraspruzzi bianco, paraspruzzi in quarzo composito, elettrodomestici in acciaio inossidabile, pavimento in legno massello medio, pavimento grigio e top bianco
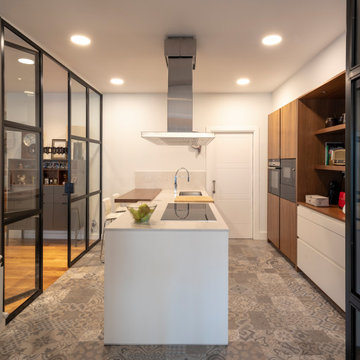
Foto di una cucina minimal con lavello sottopiano, ante lisce, ante bianche, elettrodomestici neri, pavimento grigio e top bianco

Foto di una piccola cucina ad U minimal chiusa con lavello sottopiano, ante lisce, ante nere, paraspruzzi a specchio, elettrodomestici da incasso, nessuna isola, pavimento grigio e top grigio
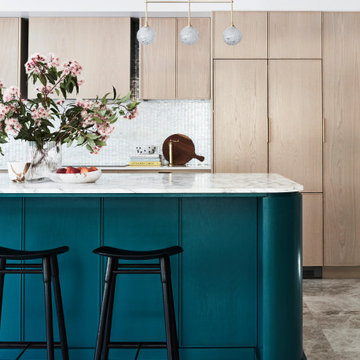
Idee per una cucina design con ante lisce, ante in legno chiaro, paraspruzzi bianco, elettrodomestici da incasso, pavimento grigio e top bianco
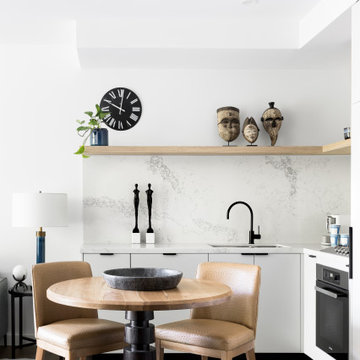
Immagine di una piccola cucina design con lavello sottopiano, ante lisce, ante bianche, paraspruzzi bianco, elettrodomestici neri, nessuna isola, pavimento grigio e top bianco

Homeowners in Richfield came to Castle looking to update their 1956 Kitchen in their ranch style home. The goal was to keep the same U-Shaped footprint of the kitchen while maximizing the cabinet layout configuration. The overall transformation is stunning.
One major adjustment was installing the upper cabinets to the ceiling. This draws your eyes up and gives the room a larger feel with the added storage that was previously nonexistent. The java color stained Crystal Cabinets are balanced with clean polished nickel hardware.
Another part of the project that was important to the homeowners was lighting. The existing configuration was dark, with very little over head light or task lighting. With adding in disc LED light fixtures in the ceiling, decorative pendant and wall sconce lighting over the sink, the space now is light and bright even with selecting darker finishes.
To top off this project, Designer Tracy O’Donnell curated a gorgeous tile feature above the farmhouse sink. The picture framed Carrara marble herringbone mosaic tile features natural colors that play off the countertop and warmth of the cabinets beautifully. Overall, the homeowners couldn’t be happier with how it all turned out!
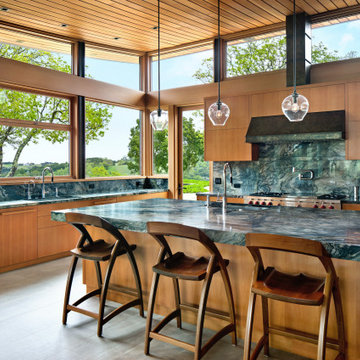
Ispirazione per un'ampia cucina contemporanea con lavello sottopiano, ante lisce, ante in legno scuro, paraspruzzi multicolore, elettrodomestici da incasso, pavimento grigio, top multicolore e soffitto in legno
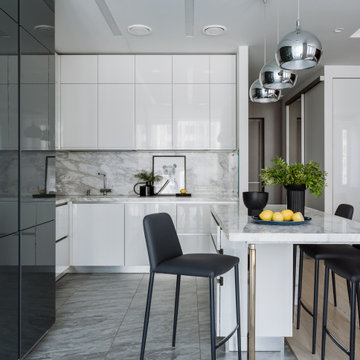
Esempio di una cucina design con ante lisce, paraspruzzi bianco, pavimento grigio, top bianco e parquet e piastrelle
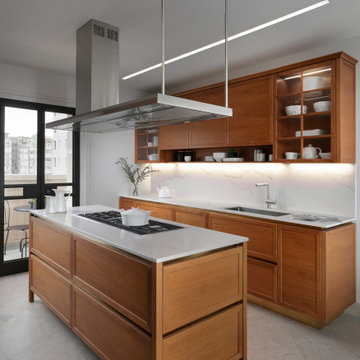
Warm and elegant kitchen
Immagine di una cucina minimal di medie dimensioni con lavello sottopiano, ante con bugna sagomata, top in quarzo composito, paraspruzzi bianco, paraspruzzi in quarzo composito, elettrodomestici in acciaio inossidabile, pavimento in marmo, pavimento grigio, top bianco e ante in legno scuro
Immagine di una cucina minimal di medie dimensioni con lavello sottopiano, ante con bugna sagomata, top in quarzo composito, paraspruzzi bianco, paraspruzzi in quarzo composito, elettrodomestici in acciaio inossidabile, pavimento in marmo, pavimento grigio, top bianco e ante in legno scuro

Idee per una piccola cucina a L contemporanea con lavello da incasso, ante lisce, ante in legno chiaro, top in legno, paraspruzzi a specchio, elettrodomestici da incasso, pavimento in gres porcellanato, nessuna isola, pavimento grigio e top beige
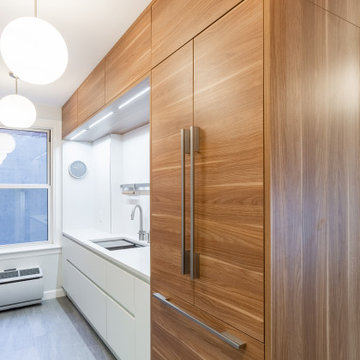
Ispirazione per una cucina a L moderna chiusa e di medie dimensioni con lavello sottopiano, ante lisce, ante bianche, top in quarzo composito, paraspruzzi bianco, paraspruzzi con piastrelle in ceramica, elettrodomestici da incasso, pavimento con piastrelle in ceramica, nessuna isola, pavimento grigio e top bianco

Immagine di una grande cucina contemporanea con ante lisce, ante bianche, paraspruzzi nero, paraspruzzi in lastra di pietra, elettrodomestici da incasso, pavimento in cemento, pavimento grigio, top nero, lavello sottopiano e top in saponaria

Foto di un'ampia cucina con lavello sottopiano, ante in stile shaker, ante blu, top in quarzite, paraspruzzi bianco, paraspruzzi con piastrelle in ceramica, elettrodomestici da incasso, pavimento in pietra calcarea, 2 o più isole, pavimento grigio e top bianco
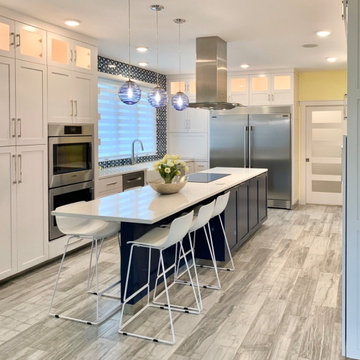
This dark, dreary kitchen was large, but not being used well. The family of 7 had outgrown the limited storage and experienced traffic bottlenecks when in the kitchen together. A bright, cheerful and more functional kitchen was desired, as well as a new pantry space.
We gutted the kitchen and closed off the landing through the door to the garage to create a new pantry. A frosted glass pocket door eliminates door swing issues. In the pantry, a small access door opens to the garage so groceries can be loaded easily. Grey wood-look tile was laid everywhere.
We replaced the small window and added a 6’x4’ window, instantly adding tons of natural light. A modern motorized sheer roller shade helps control early morning glare. Three free-floating shelves are to the right of the window for favorite décor and collectables.
White, ceiling-height cabinets surround the room. The full-overlay doors keep the look seamless. Double dishwashers, double ovens and a double refrigerator are essentials for this busy, large family. An induction cooktop was chosen for energy efficiency, child safety, and reliability in cooking. An appliance garage and a mixer lift house the much-used small appliances.
An ice maker and beverage center were added to the side wall cabinet bank. The microwave and TV are hidden but have easy access.
The inspiration for the room was an exclusive glass mosaic tile. The large island is a glossy classic blue. White quartz countertops feature small flecks of silver. Plus, the stainless metal accent was even added to the toe kick!
Upper cabinet, under-cabinet and pendant ambient lighting, all on dimmers, was added and every light (even ceiling lights) is LED for energy efficiency.
White-on-white modern counter stools are easy to clean. Plus, throughout the room, strategically placed USB outlets give tidy charging options.
Cucine con pavimento grigio - Foto e idee per arredare
6