Cucine con pavimento grigio e travi a vista - Foto e idee per arredare
Filtra anche per:
Budget
Ordina per:Popolari oggi
161 - 180 di 2.120 foto
1 di 3

The only thing that stayed was the sink placement and the dining room location. Clarissa and her team took out the wall opposite the sink to allow for an open floorplan leading into the adjacent living room. She got rid of the breakfast nook and capitalized on the space to allow for more pantry area.
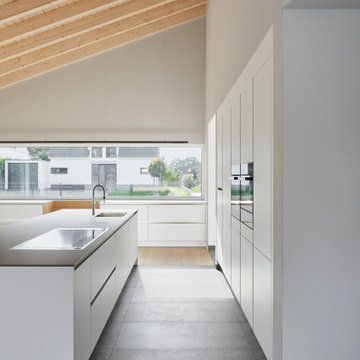
In dem großen über 1,5 Geschosse laufenden Raum haben wir eine Simatic Küche mit Kücheninsel eingeplant.
Ispirazione per una cucina moderna con lavello da incasso, ante lisce, ante bianche, top in granito, paraspruzzi bianco, paraspruzzi in legno, elettrodomestici in acciaio inossidabile, pavimento alla veneziana, pavimento grigio, top grigio e travi a vista
Ispirazione per una cucina moderna con lavello da incasso, ante lisce, ante bianche, top in granito, paraspruzzi bianco, paraspruzzi in legno, elettrodomestici in acciaio inossidabile, pavimento alla veneziana, pavimento grigio, top grigio e travi a vista

Beautiful updated kitchen with a twist of transitional and traditional features!
Ispirazione per una grande cucina tradizionale con lavello stile country, ante con bugna sagomata, ante bianche, elettrodomestici in acciaio inossidabile, pavimento con piastrelle in ceramica, pavimento grigio, paraspruzzi multicolore, top nero, top in quarzo composito, paraspruzzi con piastrelle diamantate e travi a vista
Ispirazione per una grande cucina tradizionale con lavello stile country, ante con bugna sagomata, ante bianche, elettrodomestici in acciaio inossidabile, pavimento con piastrelle in ceramica, pavimento grigio, paraspruzzi multicolore, top nero, top in quarzo composito, paraspruzzi con piastrelle diamantate e travi a vista

This Australian-inspired new construction was a successful collaboration between homeowner, architect, designer and builder. The home features a Henrybuilt kitchen, butler's pantry, private home office, guest suite, master suite, entry foyer with concealed entrances to the powder bathroom and coat closet, hidden play loft, and full front and back landscaping with swimming pool and pool house/ADU.

The juxtaposition of soft texture and feminine details against hard metal and concrete finishes. Elements of floral wallpaper, paper lanterns, and abstract art blend together to create a sense of warmth. Soaring ceilings are anchored by thoughtfully curated and well placed furniture pieces. The perfect home for two.
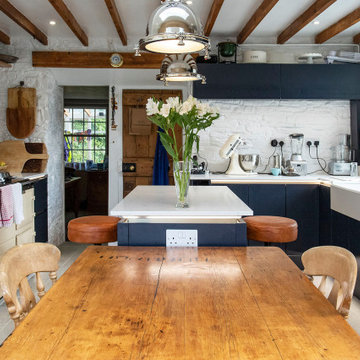
Not every cottage kitchen needs to be traditional in design. Our designers are always looking to put a unique twist on a classic design and this charming cottage kitchen is no exception.
This traditional kitchen features our Signature Cary kitchen door and is painted in a brooding Indigo blue. The contemporary twist is in the truly handleless door design, which is a wonderfully unique choice in such a traditional setting.
As you can see from the photos, our client is planning on plenty of cooking so kitchen storage was always going to be an important aspect of the design. Pullout storage, floor-to-ceiling larder cupboards, and rustic wooden shelving all offer plenty of practical storage.
To find out more about how we can combine contemporary features into traditional kitchen designs, come and visit us at our showrooms in Plymouth or St Austell, or book a safe virtual design appointment from the comfort of your home.
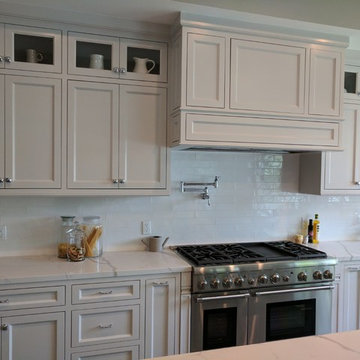
Esempio di una grande cucina stile marinaro con lavello sottopiano, ante con riquadro incassato, ante bianche, top in quarzo composito, paraspruzzi bianco, paraspruzzi in lastra di pietra, elettrodomestici in acciaio inossidabile, pavimento in gres porcellanato, pavimento grigio, top bianco e travi a vista

Foto di una cucina minimal con lavello sottopiano, ante lisce, ante in legno scuro, paraspruzzi bianco, paraspruzzi in quarzo composito, elettrodomestici in acciaio inossidabile, pavimento in cementine, pavimento grigio, top bianco e travi a vista
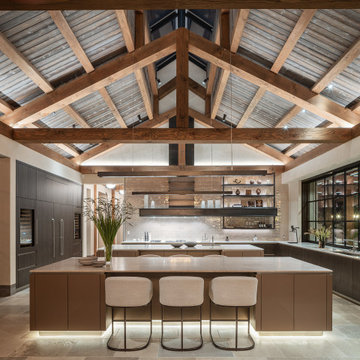
Open kitchen with custom cabinets, open beam ceiling
Esempio di un'ampia cucina country con lavello stile country, ante lisce, ante grigie, top in marmo, paraspruzzi beige, paraspruzzi con piastrelle di vetro, elettrodomestici colorati, pavimento in cementine, 2 o più isole, pavimento grigio, top bianco e travi a vista
Esempio di un'ampia cucina country con lavello stile country, ante lisce, ante grigie, top in marmo, paraspruzzi beige, paraspruzzi con piastrelle di vetro, elettrodomestici colorati, pavimento in cementine, 2 o più isole, pavimento grigio, top bianco e travi a vista
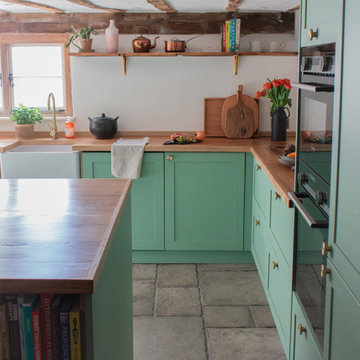
Bespokely made kitchen made from sustainable materials; birch ply carcasss and cabinets, painted with low VOC paints that do not off mass toxins, up cycled oak barn door made into worktop and shelving, leftover waste wood made into trays. Brass details including contemporary handles on cupboard doors, brass shelf brackets and tap

Foto di una grande cucina contemporanea con lavello sottopiano, ante lisce, ante beige, top in quarzo composito, elettrodomestici da incasso, pavimento in cemento, pavimento grigio, top grigio e travi a vista

Ispirazione per una grande cucina stile rurale con lavello sottopiano, ante lisce, ante in legno scuro, top in quarzo composito, paraspruzzi grigio, paraspruzzi in gres porcellanato, elettrodomestici in acciaio inossidabile, pavimento in gres porcellanato, pavimento grigio, top bianco, travi a vista e soffitto a volta
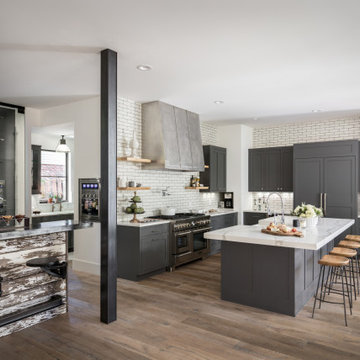
Reclaimed beams and worn-in leather mixed with crisp linens and vintage rugs set the tone for this new interpretation of a modern farmhouse. The incorporation of eclectic pieces is offset by soft whites and European hardwood floors. When an old tree had to be removed, it was repurposed as a hand hewn vanity in the powder bath.

Ground floor extension linking main house with outbuildings. Extension created kitchen/diner with family space. Bespoke timber windows & doors.
Immagine di una cucina country con lavello stile country, ante a filo, ante grigie, paraspruzzi bianco, elettrodomestici neri, pavimento grigio, top bianco e travi a vista
Immagine di una cucina country con lavello stile country, ante a filo, ante grigie, paraspruzzi bianco, elettrodomestici neri, pavimento grigio, top bianco e travi a vista
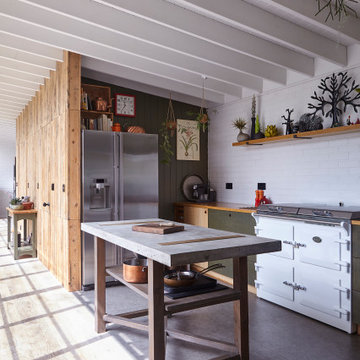
Idee per un cucina con isola centrale country con ante verdi, paraspruzzi bianco, paraspruzzi con piastrelle diamantate, elettrodomestici bianchi, pavimento grigio, travi a vista, soffitto in perlinato e soffitto a volta

Ilir Rizaj Photography
Immagine di una grande cucina a L country chiusa con lavello stile country, ante lisce, ante grigie, top in cemento, paraspruzzi multicolore, paraspruzzi in mattoni, elettrodomestici in acciaio inossidabile, pavimento in gres porcellanato, penisola, pavimento grigio, top grigio, travi a vista e struttura in muratura
Immagine di una grande cucina a L country chiusa con lavello stile country, ante lisce, ante grigie, top in cemento, paraspruzzi multicolore, paraspruzzi in mattoni, elettrodomestici in acciaio inossidabile, pavimento in gres porcellanato, penisola, pavimento grigio, top grigio, travi a vista e struttura in muratura

The large open space continues the themes set out in the Living and Dining areas with a similar palette of darker surfaces and finishes, chosen to create an effect that is highly evocative of past centuries, linking new and old with a poetic approach.
The dark grey concrete floor is a paired with traditional but luxurious Tadelakt Moroccan plaster, chose for its uneven and natural texture as well as beautiful earthy hues.
The supporting structure is exposed and painted in a deep red hue to suggest the different functional areas and create a unique interior which is then reflected on the exterior of the extension.

Amos Goldreich Architecture has completed an asymmetric brick extension that celebrates light and modern life for a young family in North London. The new layout gives the family distinct kitchen, dining and relaxation zones, and views to the large rear garden from numerous angles within the home.
The owners wanted to update the property in a way that would maximise the available space and reconnect different areas while leaving them clearly defined. Rather than building the common, open box extension, Amos Goldreich Architecture created distinctly separate yet connected spaces both externally and internally using an asymmetric form united by pale white bricks.
Previously the rear plan of the house was divided into a kitchen, dining room and conservatory. The kitchen and dining room were very dark; the kitchen was incredibly narrow and the late 90’s UPVC conservatory was thermally inefficient. Bringing in natural light and creating views into the garden where the clients’ children often spend time playing were both important elements of the brief. Amos Goldreich Architecture designed a large X by X metre box window in the centre of the sitting room that offers views from both the sitting area and dining table, meaning the clients can keep an eye on the children while working or relaxing.
Amos Goldreich Architecture enlivened and lightened the home by working with materials that encourage the diffusion of light throughout the spaces. Exposed timber rafters create a clever shelving screen, functioning both as open storage and a permeable room divider to maintain the connection between the sitting area and kitchen. A deep blue kitchen with plywood handle detailing creates balance and contrast against the light tones of the pale timber and white walls.
The new extension is clad in white bricks which help to bounce light around the new interiors, emphasise the freshness and newness, and create a clear, distinct separation from the existing part of the late Victorian semi-detached London home. Brick continues to make an impact in the patio area where Amos Goldreich Architecture chose to use Stone Grey brick pavers for their muted tones and durability. A sedum roof spans the entire extension giving a beautiful view from the first floor bedrooms. The sedum roof also acts to encourage biodiversity and collect rainwater.
Continues
Amos Goldreich, Director of Amos Goldreich Architecture says:
“The Framework House was a fantastic project to work on with our clients. We thought carefully about the space planning to ensure we met the brief for distinct zones, while also keeping a connection to the outdoors and others in the space.
“The materials of the project also had to marry with the new plan. We chose to keep the interiors fresh, calm, and clean so our clients could adapt their future interior design choices easily without the need to renovate the space again.”
Clients, Tom and Jennifer Allen say:
“I couldn’t have envisioned having a space like this. It has completely changed the way we live as a family for the better. We are more connected, yet also have our own spaces to work, eat, play, learn and relax.”
“The extension has had an impact on the entire house. When our son looks out of his window on the first floor, he sees a beautiful planted roof that merges with the garden.”
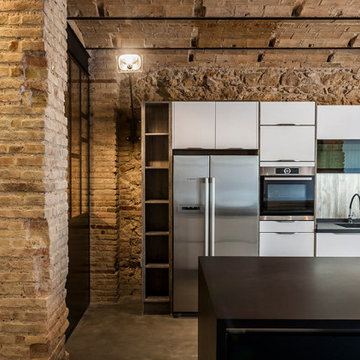
SP La cocina es abierta, en tonos grises y maderas, integrándose en el ambiente general diáfano, con una isla central con barra para recibir a los visitantes.
EN The kitchen is open, in shades of gray and wood, integrating into the open-plan general ambience, with a central island with a bar to receive visitors.
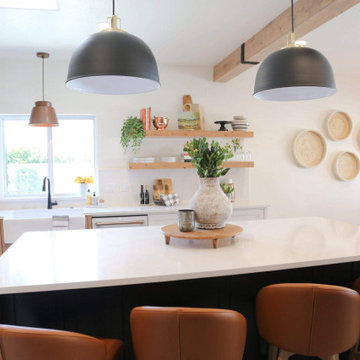
A favorite element of this kitchen is the island.
“I wanted to make it high impact in design, yet functional for their everyday life.”- Interior Designer Clarissa Rigby
The waterfall edge really sets it apart and the size allows for lots of prep work. Space was added on both sides to allow for barstool seating. The black really modernizes the space and ties in well with the other black elements. The leather barstools are timeless and practical for easy cleaning. They also help to balance the brown tones in the space.
Cucine con pavimento grigio e travi a vista - Foto e idee per arredare
9