Cucine con pavimento giallo - Foto e idee per arredare
Filtra anche per:
Budget
Ordina per:Popolari oggi
21 - 37 di 37 foto
1 di 3
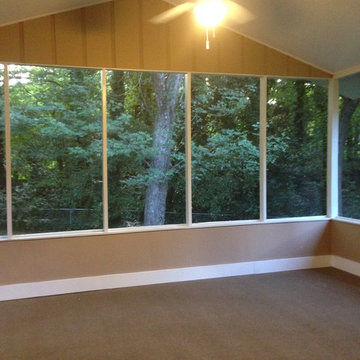
Nice Split level home in Marietta. Full Renovation project
Ispirazione per una cucina minimal di medie dimensioni con lavello sottopiano, ante in stile shaker, ante bianche, paraspruzzi beige, paraspruzzi in travertino, elettrodomestici in acciaio inossidabile, parquet chiaro, penisola e pavimento giallo
Ispirazione per una cucina minimal di medie dimensioni con lavello sottopiano, ante in stile shaker, ante bianche, paraspruzzi beige, paraspruzzi in travertino, elettrodomestici in acciaio inossidabile, parquet chiaro, penisola e pavimento giallo
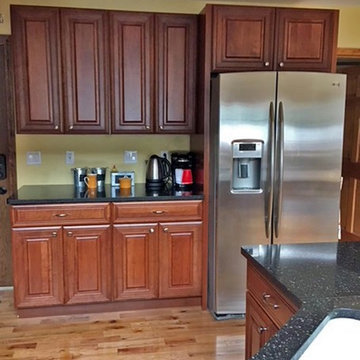
Traditional kitchen featuring Diamond Distinction Cabinets door style "Selena" in Cherry. Cabinets offer ample storage space in two blocks offering plenty of space to maneuver between the counters and the stand-alone L-shaped island. Quartz countertops, black with small flecks tie the look together. Lighting is provided by recessed lighting, a centrally-mounted ceiling fan with light kit, and two pendant-style hanging lights provide illumination over the porcelain, single-bowl sink in the island. Light colored hardwood floor throughout.
Photo: by kitchen designer, Trish Machuga, Penn Yan HEP Sales
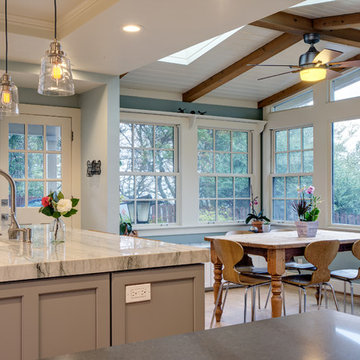
Immagine di una cucina chic di medie dimensioni con lavello stile country, ante in stile shaker, ante bianche, top in quarzite, paraspruzzi verde, paraspruzzi con piastrelle diamantate, elettrodomestici in acciaio inossidabile, parquet chiaro e pavimento giallo
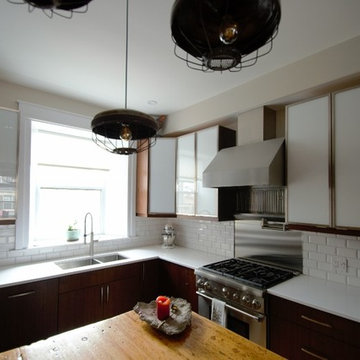
Taryn Chambers
Foto di una cucina minimalista di medie dimensioni con lavello sottopiano, ante lisce, ante in legno bruno, top in quarzo composito, paraspruzzi con piastrelle diamantate, elettrodomestici in acciaio inossidabile, parquet chiaro e pavimento giallo
Foto di una cucina minimalista di medie dimensioni con lavello sottopiano, ante lisce, ante in legno bruno, top in quarzo composito, paraspruzzi con piastrelle diamantate, elettrodomestici in acciaio inossidabile, parquet chiaro e pavimento giallo
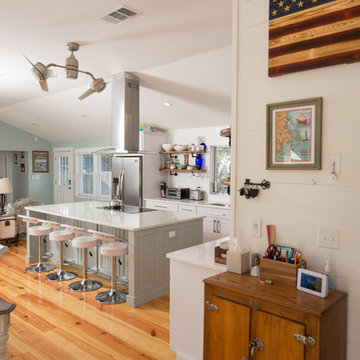
Matt Francis Photos
Ispirazione per una cucina stile marino di medie dimensioni con lavello sottopiano, ante in stile shaker, ante bianche, top in quarzo composito, paraspruzzi bianco, paraspruzzi in legno, elettrodomestici in acciaio inossidabile, parquet chiaro e pavimento giallo
Ispirazione per una cucina stile marino di medie dimensioni con lavello sottopiano, ante in stile shaker, ante bianche, top in quarzo composito, paraspruzzi bianco, paraspruzzi in legno, elettrodomestici in acciaio inossidabile, parquet chiaro e pavimento giallo
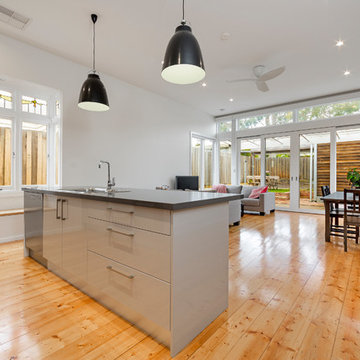
Foto di una cucina ad ambiente unico design di medie dimensioni con pavimento in legno massello medio e pavimento giallo
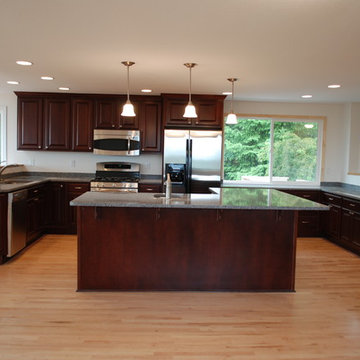
Renovation - Transitional Kitchen
Immagine di una cucina chic chiusa e di medie dimensioni con lavello a doppia vasca, ante con bugna sagomata, ante in legno bruno, top in granito, elettrodomestici in acciaio inossidabile, parquet chiaro, pavimento giallo e top grigio
Immagine di una cucina chic chiusa e di medie dimensioni con lavello a doppia vasca, ante con bugna sagomata, ante in legno bruno, top in granito, elettrodomestici in acciaio inossidabile, parquet chiaro, pavimento giallo e top grigio
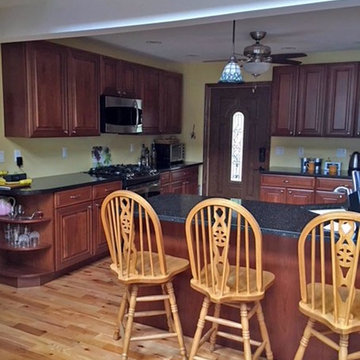
Traditional kitchen featuring Diamond Distinction Cabinets door style "Selena" in Cherry. Cabinets offer ample storage space in two blocks offering plenty of space to maneuver between the counters and the stand-alone L-shaped island. Quartz countertops, black with small flecks tie the look together. Lighting is provided by recessed lighting, a centrally-mounted ceiling fan with light kit, and two pendant-style hanging lights provide illumination over the porcelain, single-bowl sink in the island. Light colored hardwood floor throughout.
Photo: by kitchen designer, Trish Machuga
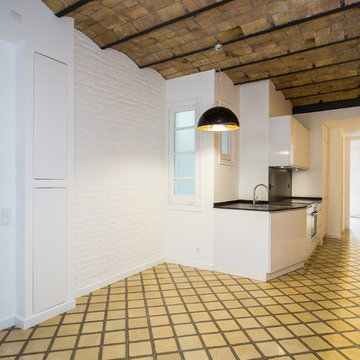
Cocina concepto abierto
Foto: CROMA Arquitectos Constructores, S.L
Immagine di una grande cucina minimalista con lavello a vasca singola, ante lisce, ante bianche, top in quarzo composito, paraspruzzi nero, paraspruzzi in marmo, elettrodomestici in acciaio inossidabile, pavimento alla veneziana, nessuna isola, pavimento giallo e top nero
Immagine di una grande cucina minimalista con lavello a vasca singola, ante lisce, ante bianche, top in quarzo composito, paraspruzzi nero, paraspruzzi in marmo, elettrodomestici in acciaio inossidabile, pavimento alla veneziana, nessuna isola, pavimento giallo e top nero
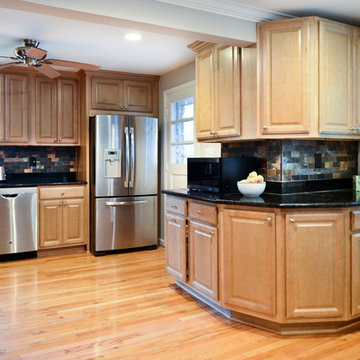
Overhaul Converts Classic Rambler to A Modern Yet Classic Family Home in Fairfax
This 1970 rambler in middle of old town in Fairfax City has been home to a growing family of five.
Ready for a massive overhaul, the family reached out to Michael Nash Design Build & Homes for assistance. Eligible for a special Fairfax City Renaissance program, this project was awarded special attention and favorable financing.
We removed the entire roof and added a bump up, second story three-bedroom, two bathroom and loft addition.
The main level was reformatted to eliminate the smallest bedroom and split the space among adjacent bedroom and the main living room. The partition walls between the living room and dining room and the partition wall between dining room and kitchen were eliminated, making space for a new enlarged kitchen.
The outside brick chimney was rebuilt and extended to pass into the new second floor roof lines. Flu lines for heater and furnace were eliminated. A furnace was added in the new attic space for second floor heating and cooling, while a new hot water heater and furnace was re-positioned and installed in the basement.
Second floor was furnished with its own laundry room.
A new stairway to the second floor was designed and built were furnace chase used to be, opening up into a loft area for a kids study or gaming area.
The master bedroom suite includes a large walk-in closet, large stoned shower, slip-free standing tub, separate commode area, double vanities and more amenities.
A kid’s bathroom was built in the middle of upstairs hallway.
The exterior of this home was wrapped around with cement board siding, maintenance free trims and gutters, and life time architectural shingles.
Added to a new front porch were Trex boards and stone and tapered style columns. Double staircase entrance from front and side yard made this residence a stand out home of the community.
This remodeled two-story colonial home with its country style front porch, five bedrooms, four and half bathrooms and second floor laundry room, will be this family’s home for many years to come.
Happier than before, this family moved back into this Extreme Makeover Home to love every inch of their new home.
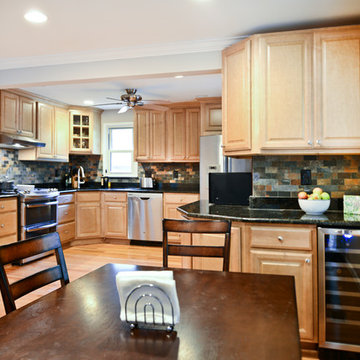
Overhaul Converts Classic Rambler to A Modern Yet Classic Family Home in Fairfax
This 1970 rambler in middle of old town in Fairfax City has been home to a growing family of five.
Ready for a massive overhaul, the family reached out to Michael Nash Design Build & Homes for assistance. Eligible for a special Fairfax City Renaissance program, this project was awarded special attention and favorable financing.
We removed the entire roof and added a bump up, second story three-bedroom, two bathroom and loft addition.
The main level was reformatted to eliminate the smallest bedroom and split the space among adjacent bedroom and the main living room. The partition walls between the living room and dining room and the partition wall between dining room and kitchen were eliminated, making space for a new enlarged kitchen.
The outside brick chimney was rebuilt and extended to pass into the new second floor roof lines. Flu lines for heater and furnace were eliminated. A furnace was added in the new attic space for second floor heating and cooling, while a new hot water heater and furnace was re-positioned and installed in the basement.
Second floor was furnished with its own laundry room.
A new stairway to the second floor was designed and built were furnace chase used to be, opening up into a loft area for a kids study or gaming area.
The master bedroom suite includes a large walk-in closet, large stoned shower, slip-free standing tub, separate commode area, double vanities and more amenities.
A kid’s bathroom was built in the middle of upstairs hallway.
The exterior of this home was wrapped around with cement board siding, maintenance free trims and gutters, and life time architectural shingles.
Added to a new front porch were Trex boards and stone and tapered style columns. Double staircase entrance from front and side yard made this residence a stand out home of the community.
This remodeled two-story colonial home with its country style front porch, five bedrooms, four and half bathrooms and second floor laundry room, will be this family’s home for many years to come.
Happier than before, this family moved back into this Extreme Makeover Home to love every inch of their new home.
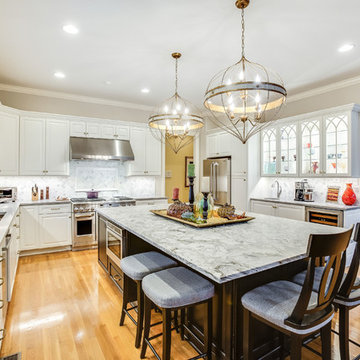
205 Photography
Foto di una grande cucina tradizionale con ante con bugna sagomata, ante bianche, top in marmo, paraspruzzi bianco, paraspruzzi in marmo, elettrodomestici in acciaio inossidabile, parquet chiaro, pavimento giallo e top bianco
Foto di una grande cucina tradizionale con ante con bugna sagomata, ante bianche, top in marmo, paraspruzzi bianco, paraspruzzi in marmo, elettrodomestici in acciaio inossidabile, parquet chiaro, pavimento giallo e top bianco
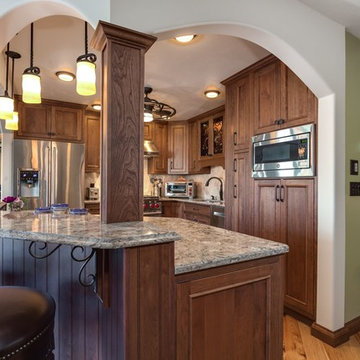
Anthony Chabot, eWaveMedia
Idee per una piccola cucina mediterranea con lavello sottopiano, ante a filo, ante marroni, top in quarzo composito, paraspruzzi beige, paraspruzzi in travertino, elettrodomestici in acciaio inossidabile, parquet chiaro e pavimento giallo
Idee per una piccola cucina mediterranea con lavello sottopiano, ante a filo, ante marroni, top in quarzo composito, paraspruzzi beige, paraspruzzi in travertino, elettrodomestici in acciaio inossidabile, parquet chiaro e pavimento giallo
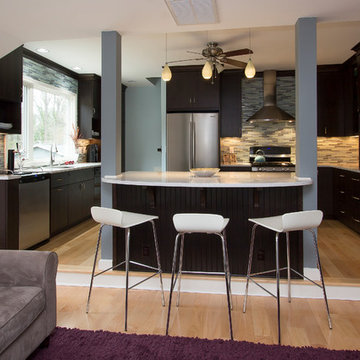
Marilyn Peryer Style House 2014
Esempio di una grande cucina contemporanea con lavello a vasca singola, ante lisce, ante in legno bruno, top in quarzo composito, paraspruzzi multicolore, paraspruzzi con piastrelle di vetro, elettrodomestici in acciaio inossidabile, parquet chiaro, pavimento giallo e top bianco
Esempio di una grande cucina contemporanea con lavello a vasca singola, ante lisce, ante in legno bruno, top in quarzo composito, paraspruzzi multicolore, paraspruzzi con piastrelle di vetro, elettrodomestici in acciaio inossidabile, parquet chiaro, pavimento giallo e top bianco
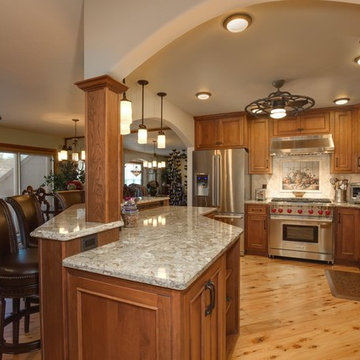
Anthony Chabot, eWaveMedia
Idee per una piccola cucina mediterranea con lavello sottopiano, ante a filo, ante marroni, top in quarzo composito, paraspruzzi beige, paraspruzzi in travertino, elettrodomestici in acciaio inossidabile, parquet chiaro e pavimento giallo
Idee per una piccola cucina mediterranea con lavello sottopiano, ante a filo, ante marroni, top in quarzo composito, paraspruzzi beige, paraspruzzi in travertino, elettrodomestici in acciaio inossidabile, parquet chiaro e pavimento giallo
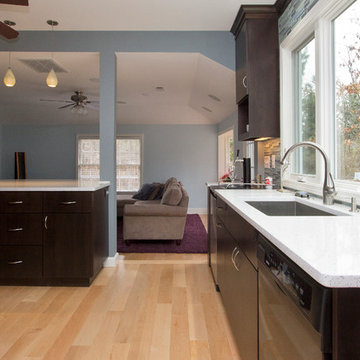
Marilyn Peryer Style House 2014
Ispirazione per una grande cucina minimal con lavello a vasca singola, ante lisce, ante in legno bruno, top in quarzo composito, paraspruzzi multicolore, paraspruzzi con piastrelle di vetro, elettrodomestici in acciaio inossidabile, parquet chiaro, pavimento giallo e top bianco
Ispirazione per una grande cucina minimal con lavello a vasca singola, ante lisce, ante in legno bruno, top in quarzo composito, paraspruzzi multicolore, paraspruzzi con piastrelle di vetro, elettrodomestici in acciaio inossidabile, parquet chiaro, pavimento giallo e top bianco
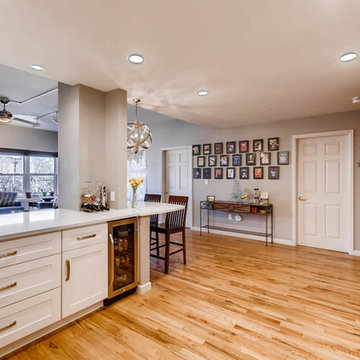
Greg Muntz
Esempio di una cucina tradizionale di medie dimensioni con lavello stile country, ante in stile shaker, ante bianche, top in quarzo composito, paraspruzzi grigio, paraspruzzi in gres porcellanato, elettrodomestici colorati, parquet chiaro, penisola, pavimento giallo e top bianco
Esempio di una cucina tradizionale di medie dimensioni con lavello stile country, ante in stile shaker, ante bianche, top in quarzo composito, paraspruzzi grigio, paraspruzzi in gres porcellanato, elettrodomestici colorati, parquet chiaro, penisola, pavimento giallo e top bianco
Cucine con pavimento giallo - Foto e idee per arredare
2