Cucine con pavimento con piastrelle in ceramica - Foto e idee per arredare
Filtra anche per:
Budget
Ordina per:Popolari oggi
21 - 40 di 2.030 foto
1 di 3
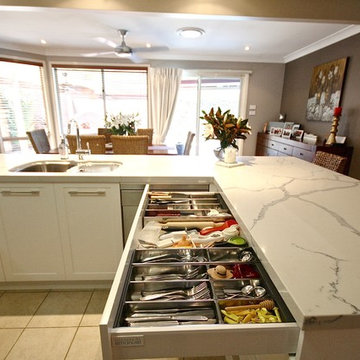
Sheree Bounassif, Kitchens by Emanuel
Idee per una cucina contemporanea di medie dimensioni con lavello sottopiano, ante in stile shaker, ante bianche, top in quarzo composito, paraspruzzi bianco, paraspruzzi in lastra di pietra, elettrodomestici in acciaio inossidabile, pavimento con piastrelle in ceramica e nessuna isola
Idee per una cucina contemporanea di medie dimensioni con lavello sottopiano, ante in stile shaker, ante bianche, top in quarzo composito, paraspruzzi bianco, paraspruzzi in lastra di pietra, elettrodomestici in acciaio inossidabile, pavimento con piastrelle in ceramica e nessuna isola
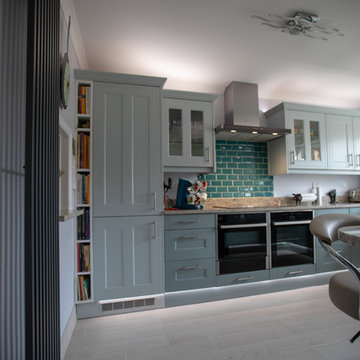
Roy Tucker - Rogiet Property Services
Idee per una piccola cucina ad U design chiusa con lavello stile country, ante in stile shaker, ante beige, top in granito, paraspruzzi verde, paraspruzzi con piastrelle in ceramica, elettrodomestici da incasso, pavimento con piastrelle in ceramica, penisola, pavimento grigio e top beige
Idee per una piccola cucina ad U design chiusa con lavello stile country, ante in stile shaker, ante beige, top in granito, paraspruzzi verde, paraspruzzi con piastrelle in ceramica, elettrodomestici da incasso, pavimento con piastrelle in ceramica, penisola, pavimento grigio e top beige
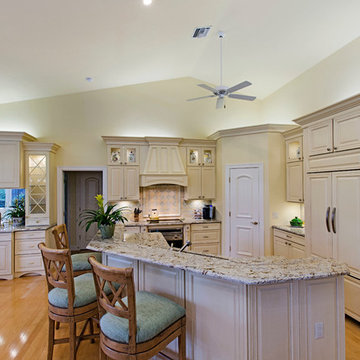
Esempio di una cucina classica di medie dimensioni con lavello a doppia vasca, ante con bugna sagomata, ante bianche, top in granito, paraspruzzi bianco, paraspruzzi con piastrelle in ceramica, elettrodomestici da incasso, pavimento con piastrelle in ceramica e pavimento beige
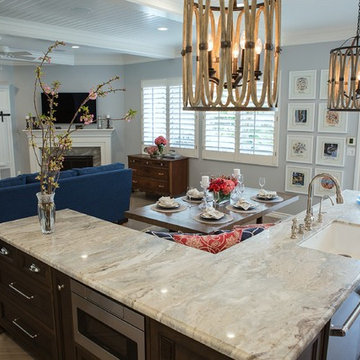
Amy Williams photography
Fun and whimsical family room & kitchen remodel. This room was custom designed for a family of 7. My client wanted a beautiful but practical space. We added lots of details such as the bead board ceiling, beams and crown molding and carved details on the fireplace.
The kitchen is full of detail and charm. Pocket door storage allows a drop zone for the kids and can easily be closed to conceal the daily mess. Beautiful fantasy brown marble counters and white marble mosaic backsplash compliment the herringbone ceramic tile floor.
We designed this custom TV unit to be left open for access to the equipment. The sliding barn doors allow the unit to be closed as an option, but the decorative boxes make it attractive to leave open for easy access.
The hex coffee tables allow for flexibility on movie night ensuring that each family member has a unique space of their own. And for a family of 7 a very large custom made sofa can accommodate everyone. The colorful palette of blues, whites, reds and pinks make this a happy space for the entire family to enjoy. Ceramic tile laid in a herringbone pattern is beautiful and practical for a large family.
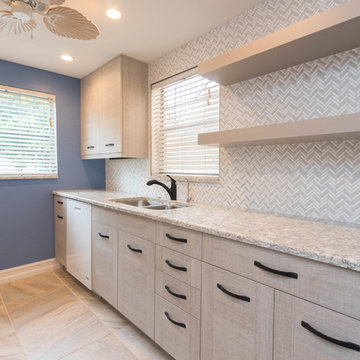
Take a gander at this charming little kitchen remodel done near the yacht club. Textured cabinets were used in this project along with floating shelves that allow for a little more openness without closing the kitchen off to the rest of the condo. Beautiful Cambria Quartz countertops canvas the cabinets along with a gorgeous herringbone style backsplash that brings the whole room together. Here's proof your kitchen can be fashionable even on a small scale! Good job to JAR Remodeling as well for working with us on this project.
Cabinetry - Bellmont Cabinet Co. | Style: Nova | Finish: Aspen
Floating Shelves | Finish: Super Matte - Mocaccino
Countertops - Cambria Quartz | Color: Berwyn
Hardware - Top Knobs - M1177-BLK
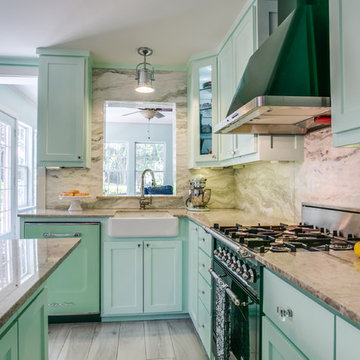
Mint green and retro appliances marry beautifully in this charming and colorful 1950's inspired kitchen. Featuring a White Jade Onyx backsplash and Chateaux Blanc Quartzite countertop, this retro kitchen is sure to take you down memory lane.
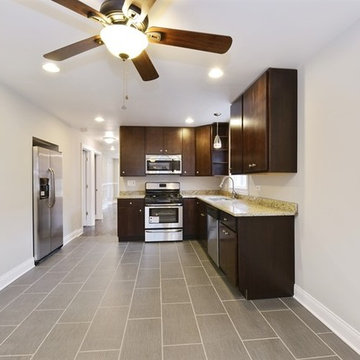
Esempio di una cucina minimalista con lavello sottopiano, ante lisce, ante in legno bruno, top in granito, elettrodomestici in acciaio inossidabile, pavimento con piastrelle in ceramica, pavimento grigio e top beige
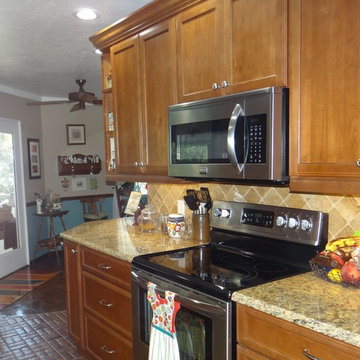
We all collect things that are precious to us, it may be Aunt Betty's tea cup or Grannie Mae's sugar bowl and when we love them, we want to display them. A glass door cabinet with seeded glass is perfect for just this need.
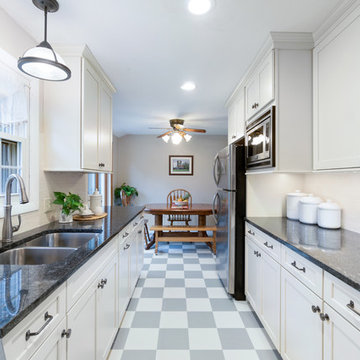
This updated galley kitchen now has much better function and flow just by moving the refrigerator down to the left several feet. By doing so, the designer freed up the work triangle space and created better flow for our homeowners.
Photo Credit:
Image Ten Photography
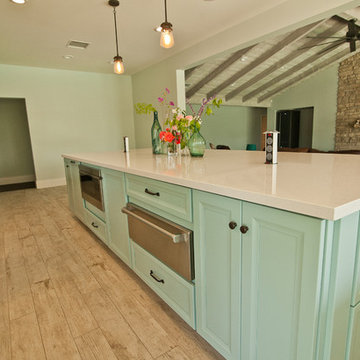
Whole House remodel consisted of stripping the house down to the studs inside & out; new siding & roof on outside and complete remodel inside (kitchen, dining, living, kids lounge, laundry/mudroom, master bedroom & bathroom, and 5 other bathrooms. Photo credit: Melissa Stewardson Photography
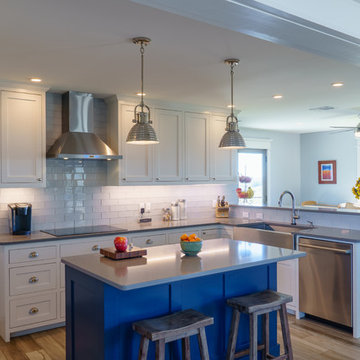
Matthew Manuel
Esempio di una cucina country di medie dimensioni con lavello stile country, ante in stile shaker, ante bianche, top in quarzite, elettrodomestici in acciaio inossidabile, pavimento con piastrelle in ceramica, pavimento multicolore e top grigio
Esempio di una cucina country di medie dimensioni con lavello stile country, ante in stile shaker, ante bianche, top in quarzite, elettrodomestici in acciaio inossidabile, pavimento con piastrelle in ceramica, pavimento multicolore e top grigio
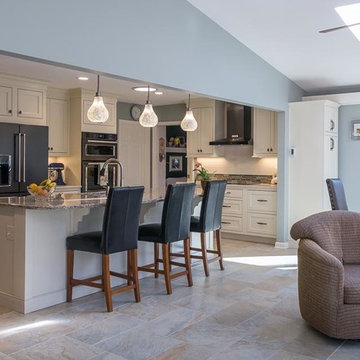
This ranch-style home needed updating. The load bearing wall that had separated the kitchen from the living room was removed to make way for a larger kitchen with a breakfast bar island and new lighting, and bring in the view out the back windows. New, floor-to-ceiling dining room cabinets with a wet bar were added to cover one wall.
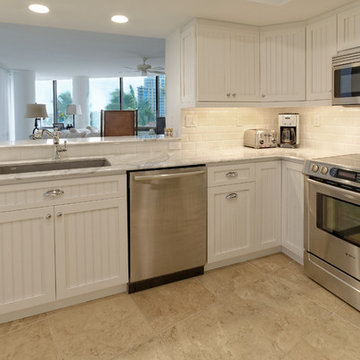
An efficient layout with corner lazy susan, pullout trash/recycling, a tip-out sink false front, and lots of drawers make this medium sized kitchen a real work space.
Photos by Scot Trueblood
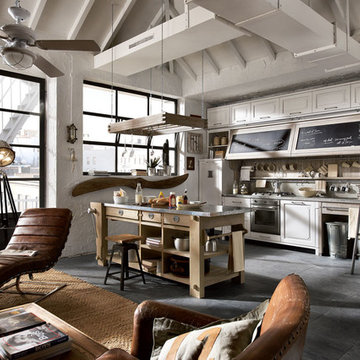
This eclectic, industrial inspired kitchen blends vintage with practical to provide a fabulous, family space. Durable, slate-look square tile floors bring this space together. Tile flooring available at Finstad's Carpet One.
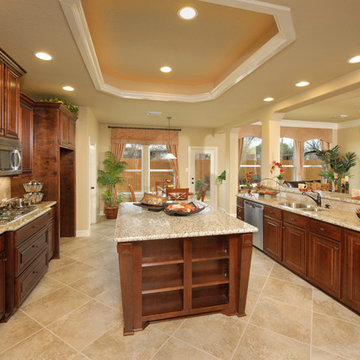
The Shiloh offers a spacious family room with raised ceilings, a large dining room, and a flex room. The expansive kitchen includes plenty of cabinet space, a walk-in pantry, breakfast area, and an oversized work island. The large master suite contains a corner soaking tub, walk-in closet, and custom shower. Three additional bedrooms, another full bath, and a half bath provide plenty of space for each family member. Tour the fully furnished model at our Houston Model Home Center.
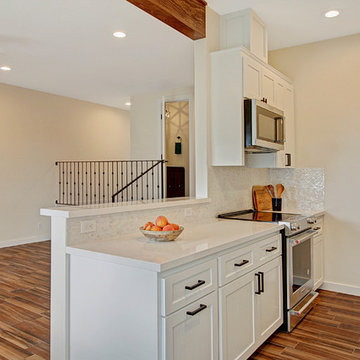
Esempio di una piccola cucina contemporanea con lavello sottopiano, ante in stile shaker, ante bianche, top in quarzo composito, elettrodomestici in acciaio inossidabile, pavimento con piastrelle in ceramica, pavimento marrone e top bianco
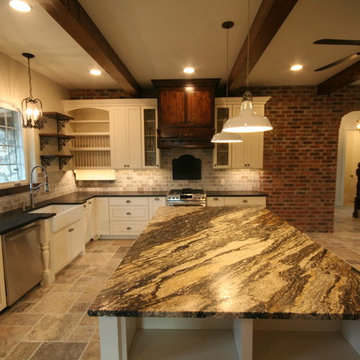
Kitchen in energy efficient focused home. Features stainless steel appliances, farm sink, modern lighting, custom cabinets, wood stained bar, granite countertops, large kitchen island, floor and wall tile, and a brick wall.
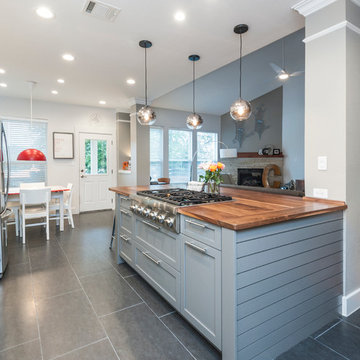
Custom Cabinets from TreeHouse were used to replace the original island and support the Thermador Cooktop Range
Erika Brown Edwards
Immagine di una grande cucina classica con lavello stile country, ante in stile shaker, ante bianche, top in legno, paraspruzzi bianco, paraspruzzi con piastrelle in ceramica, elettrodomestici in acciaio inossidabile e pavimento con piastrelle in ceramica
Immagine di una grande cucina classica con lavello stile country, ante in stile shaker, ante bianche, top in legno, paraspruzzi bianco, paraspruzzi con piastrelle in ceramica, elettrodomestici in acciaio inossidabile e pavimento con piastrelle in ceramica
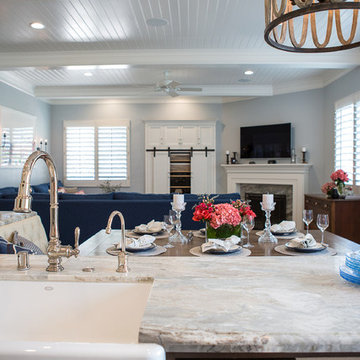
Amy Williams photography
Fun and whimsical family room & kitchen remodel. This room was custom designed for a family of 7. My client wanted a beautiful but practical space. We added lots of details such as the bead board ceiling, beams and crown molding and carved details on the fireplace.
The kitchen is full of detail and charm. Pocket door storage allows a drop zone for the kids and can easily be closed to conceal the daily mess. Beautiful fantasy brown marble counters and white marble mosaic back splash compliment the herringbone ceramic tile floor. Built-in seating opened up the space for more cabinetry in lieu of a separate dining space. This custom banquette features pattern vinyl fabric for easy cleaning.
We designed this custom TV unit to be left open for access to the equipment. The sliding barn doors allow the unit to be closed as an option, but the decorative boxes make it attractive to leave open for easy access.
The hex coffee tables allow for flexibility on movie night ensuring that each family member has a unique space of their own. And for a family of 7 a very large custom made sofa can accommodate everyone. The colorful palette of blues, whites, reds and pinks make this a happy space for the entire family to enjoy. Ceramic tile laid in a herringbone pattern is beautiful and practical for a large family. Fun DIY art made from a calendar of cities is a great focal point in the dinette area.

Julia Staples Photography
Esempio di una cucina ad U country di medie dimensioni con lavello stile country, ante in stile shaker, ante bianche, top in quarzo composito, paraspruzzi verde, paraspruzzi con piastrelle diamantate, elettrodomestici neri, pavimento con piastrelle in ceramica, penisola e pavimento multicolore
Esempio di una cucina ad U country di medie dimensioni con lavello stile country, ante in stile shaker, ante bianche, top in quarzo composito, paraspruzzi verde, paraspruzzi con piastrelle diamantate, elettrodomestici neri, pavimento con piastrelle in ceramica, penisola e pavimento multicolore
Cucine con pavimento con piastrelle in ceramica - Foto e idee per arredare
2