Cucine con pavimento con piastrelle in ceramica e pavimento multicolore - Foto e idee per arredare
Filtra anche per:
Budget
Ordina per:Popolari oggi
61 - 80 di 3.641 foto
1 di 3
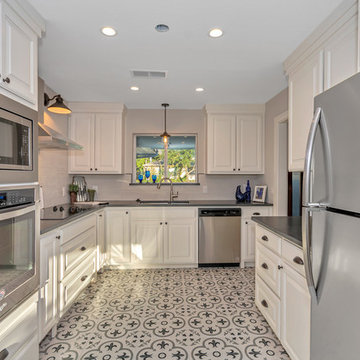
Photos by Haz Pro Photography
Immagine di una piccola cucina country con lavello sottopiano, ante con bugna sagomata, ante bianche, top in granito, paraspruzzi grigio, paraspruzzi con piastrelle in ceramica, elettrodomestici in acciaio inossidabile, pavimento con piastrelle in ceramica, pavimento multicolore e top nero
Immagine di una piccola cucina country con lavello sottopiano, ante con bugna sagomata, ante bianche, top in granito, paraspruzzi grigio, paraspruzzi con piastrelle in ceramica, elettrodomestici in acciaio inossidabile, pavimento con piastrelle in ceramica, pavimento multicolore e top nero
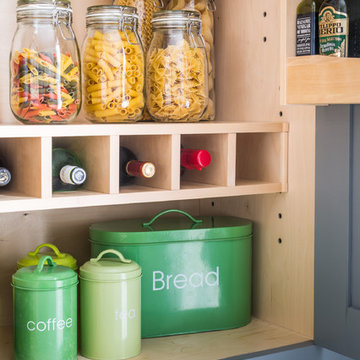
Inside of larder cabinet with wine rack. Dry goods and storage tins are on display.
Charlie O'Beirne
Ispirazione per una piccola cucina contemporanea con lavello stile country, ante in stile shaker, ante bianche, top in quarzo composito, paraspruzzi blu, paraspruzzi con piastrelle diamantate, elettrodomestici in acciaio inossidabile, pavimento con piastrelle in ceramica, penisola e pavimento multicolore
Ispirazione per una piccola cucina contemporanea con lavello stile country, ante in stile shaker, ante bianche, top in quarzo composito, paraspruzzi blu, paraspruzzi con piastrelle diamantate, elettrodomestici in acciaio inossidabile, pavimento con piastrelle in ceramica, penisola e pavimento multicolore
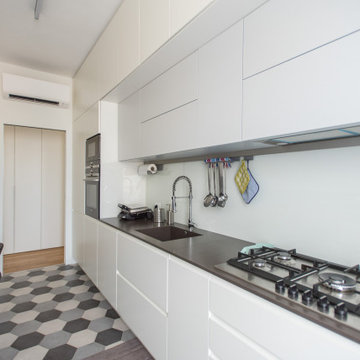
Immagine di una piccola cucina parallela contemporanea chiusa con lavello integrato, ante grigie, top in quarzite, paraspruzzi bianco, paraspruzzi con lastra di vetro, elettrodomestici neri, pavimento con piastrelle in ceramica, nessuna isola, pavimento multicolore e top grigio
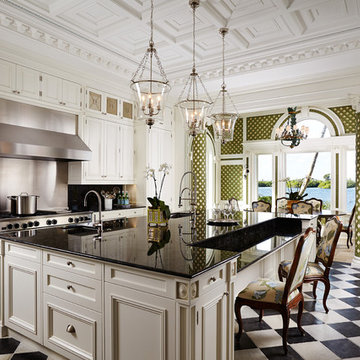
New 2-story residence consisting of; kitchen, breakfast room, laundry room, butler’s pantry, wine room, living room, dining room, study, 4 guest bedroom and master suite. Exquisite custom fabricated, sequenced and book-matched marble, granite and onyx, walnut wood flooring with stone cabochons, bronze frame exterior doors to the water view, custom interior woodwork and cabinetry, mahogany windows and exterior doors, teak shutters, custom carved and stenciled exterior wood ceilings, custom fabricated plaster molding trim and groin vaults.
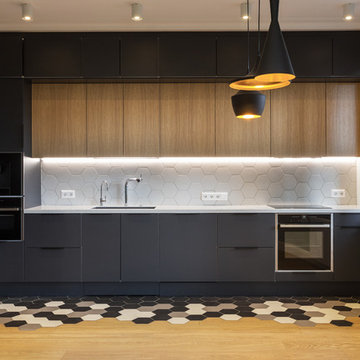
Ispirazione per una cucina nordica di medie dimensioni con lavello sottopiano, ante lisce, ante nere, top in superficie solida, paraspruzzi bianco, paraspruzzi con piastrelle in ceramica, elettrodomestici neri, pavimento con piastrelle in ceramica, nessuna isola, top bianco e pavimento multicolore
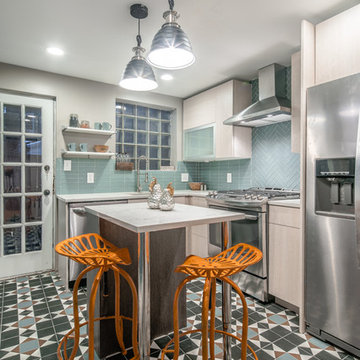
Ispirazione per una piccola cucina moderna chiusa con lavello sottopiano, ante lisce, ante beige, top in quarzo composito, paraspruzzi blu, paraspruzzi con piastrelle diamantate, elettrodomestici in acciaio inossidabile, pavimento con piastrelle in ceramica e pavimento multicolore
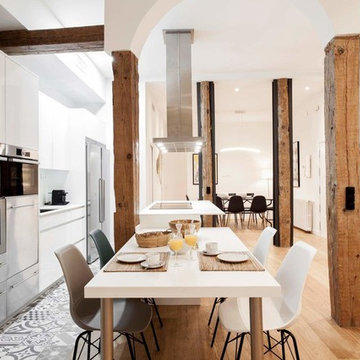
Ispirazione per una grande cucina industriale con ante lisce, ante bianche, elettrodomestici in acciaio inossidabile, pavimento con piastrelle in ceramica, pavimento multicolore e top bianco

Esempio di una cucina country di medie dimensioni con lavello stile country, ante a filo, ante bianche, top in legno, paraspruzzi bianco, paraspruzzi con piastrelle diamantate, elettrodomestici da incasso, pavimento con piastrelle in ceramica, penisola, pavimento multicolore, top marrone e travi a vista

Evoluzione di un progetto di ristrutturazione completa appartamento da 110mq
Idee per una bianca e tortora cucina parallela minimal chiusa e di medie dimensioni con lavello a vasca singola, ante lisce, ante bianche, top in marmo, paraspruzzi beige, paraspruzzi in marmo, elettrodomestici bianchi, pavimento con piastrelle in ceramica, pavimento multicolore, top beige, nessuna isola e soffitto ribassato
Idee per una bianca e tortora cucina parallela minimal chiusa e di medie dimensioni con lavello a vasca singola, ante lisce, ante bianche, top in marmo, paraspruzzi beige, paraspruzzi in marmo, elettrodomestici bianchi, pavimento con piastrelle in ceramica, pavimento multicolore, top beige, nessuna isola e soffitto ribassato
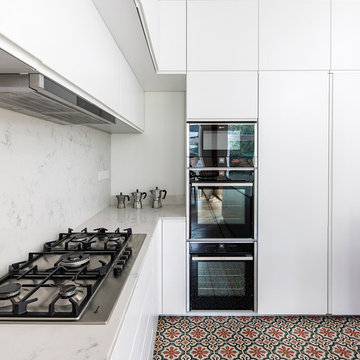
Attilio Fiumarella
Esempio di una cucina design con ante lisce, ante bianche, top in marmo, paraspruzzi bianco, paraspruzzi in marmo, elettrodomestici in acciaio inossidabile, pavimento con piastrelle in ceramica, pavimento multicolore e top bianco
Esempio di una cucina design con ante lisce, ante bianche, top in marmo, paraspruzzi bianco, paraspruzzi in marmo, elettrodomestici in acciaio inossidabile, pavimento con piastrelle in ceramica, pavimento multicolore e top bianco
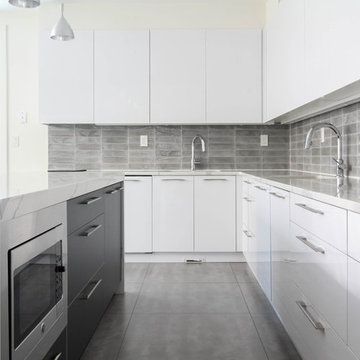
Idee per una grande cucina minimalista con lavello sottopiano, ante lisce, ante bianche, top in granito, paraspruzzi grigio, paraspruzzi con piastrelle di vetro, elettrodomestici in acciaio inossidabile, pavimento con piastrelle in ceramica, pavimento multicolore e top bianco
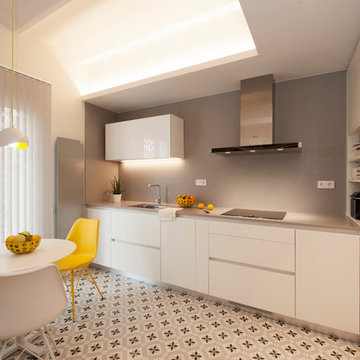
Sincro reformas integrales
Immagine di una cucina moderna di medie dimensioni con lavello a vasca singola, ante lisce, ante bianche, top in quarzo composito, paraspruzzi grigio, elettrodomestici neri, pavimento con piastrelle in ceramica, nessuna isola e pavimento multicolore
Immagine di una cucina moderna di medie dimensioni con lavello a vasca singola, ante lisce, ante bianche, top in quarzo composito, paraspruzzi grigio, elettrodomestici neri, pavimento con piastrelle in ceramica, nessuna isola e pavimento multicolore
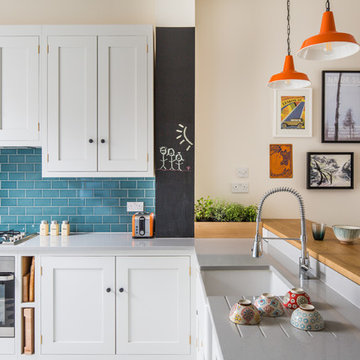
L shaped oak shaker kitchen cabinetry. The cabinets are painted in Farrow & Ball Ammonite. The worktop is engineered quartz. The raised breakfast bar has an oak worktop. There are orange pendant lights hanging above which contrast nicely with the blue green splashback tiles. Above the hob is an extractor hidden behind a cabinet. There is a small chalkboard strip and gallery wall with framed artwork next to it adding fun.
Charlie O'Beirne
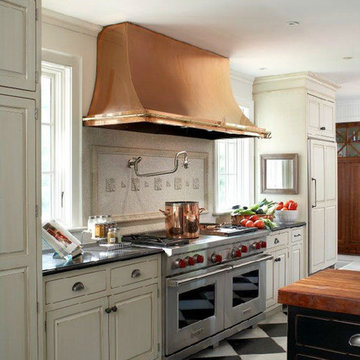
Foto di una cucina country di medie dimensioni con lavello sottopiano, ante con bugna sagomata, ante bianche, top in granito, paraspruzzi bianco, paraspruzzi in legno, elettrodomestici in acciaio inossidabile, pavimento con piastrelle in ceramica e pavimento multicolore
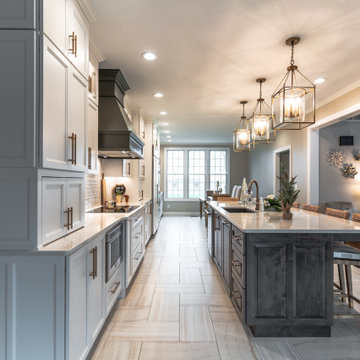
What once was 2 separate rooms is now one incredible space!
Ispirazione per un'ampia cucina tradizionale con lavello sottopiano, ante lisce, ante bianche, top in quarzo composito, paraspruzzi bianco, paraspruzzi con piastrelle in ceramica, elettrodomestici in acciaio inossidabile, pavimento con piastrelle in ceramica, pavimento multicolore e top bianco
Ispirazione per un'ampia cucina tradizionale con lavello sottopiano, ante lisce, ante bianche, top in quarzo composito, paraspruzzi bianco, paraspruzzi con piastrelle in ceramica, elettrodomestici in acciaio inossidabile, pavimento con piastrelle in ceramica, pavimento multicolore e top bianco
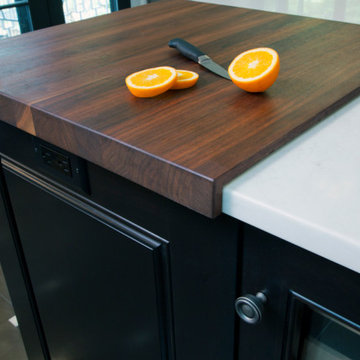
This two-toned kitchen was designed by Paula Greer, CKD of Bilotta Kitchens with Robin Zahn of Robin Prince Zahn Architecture. The u-shaped space has perimeter cabinets in Bilotta’s own line, the Bilotta Collection in a custom gray paint. The island is Wood-Mode Cabinetry in cherry with a stain. Countertops are Caesarstone’s London Grey with a built-in walnut cutting board on one corner of the island from Brooks Custom. The custom Madison Hood by Rangecraft is in a Dark Antique Steel finish and extends up accentuating the high ceiling above the cooking triangle. Two of the most interesting elements of this space are the banquette area and the coffered ceilings. By far, the most frequent installation of banquettes is tucking them into a corner of the room, regardless of how much seating is available at the island. In this kitchen, the island provides enough space for four to five stools. But because the space is separated from the rest of the house, the client wanted to ensure there was sufficient seating for their frequent entertaining. Also, the house is situated in a secluded wooded area; the new kitchen includes an abundance of unobstructed windows to fully experience the beautiful outdoor surroundings. The corner banquette (under more windows!) makes it feel like you’re dining in the trees. The bonus feature is that there’s extra storage below for table linens or seldom-used serving pieces. This really functions like a couch, complete with throw pillows and a TV, where the empty-nesters love spending time even when it isn’t mealtime. As for the ceiling, coffers don’t necessarily have to be large and intricately detailed with layers of moldings in order to be effective. This kitchen features two different ceiling heights: a small section of an addition contains a vaulted ceiling, while the larger island and eating area are tucked under a 2nd floor balcony and bedrooms. The client wanted to distinguish the lower area from the vaulted section, but in a subtle manner. The architect chose to implement shallow coffers with minimal trim for a softer result. The geometric pattern also reflects the floor tile and other lines within the room. The most interesting aspect, though, is that the vaulted area is actually concealed from view when you’re standing in the breakfast area; but as you approach the sink and window, the ceiling explodes above you for a visual surprise. And lastly, of course during this time of “work from home” the desk tucked in a nook opposite the banquette creates the perfect space for Zoom meetings, email checking and just the day-to-day activities we used to go into the office to do. The kitchen is an all-around perfect space for cooking, entertaining, relaxing or working!
Bilotta Designer: Paula Greer
Photographer: Philip Jensen-Carter
Architect: Robin Prince Zahn Architecture
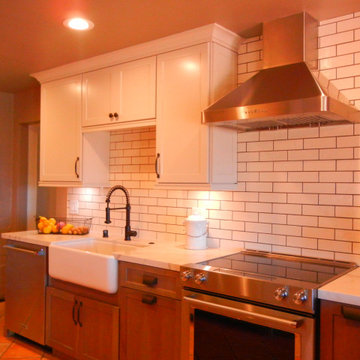
Modern farmhouse, reusing existing Saltillo floor tiles and existing glass block. Dark grout accentuates subway tiles.
Combination creamy white wall cabinets with grey washed cabinet finish below.
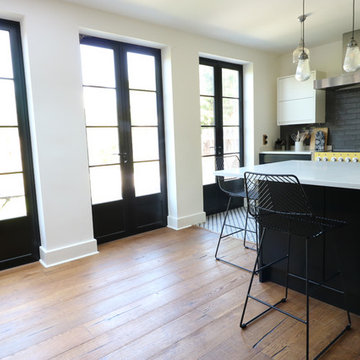
In this wonderful high ceilinged kitchen, we knocked through to the dining room and were able to create a kitchen/dining/snug, keeping the living room at the front of the house seperate, for the teenage children to hang out with their mates and the parents to relax with guests out here. The black and white pattern in the floor tiles tie in the monochrome colours of the kitchen cabinetry, whilst the sherbert lemon range oven catches your attention for all the right reasons. We then have the dark oak flooring coming into the dining and snug area, softening everything down for the social spaces. Let's not forget the fabulous collection of ceiling lights from Cox & Cox and finally the extra tall black metal french doors, all in all a super stylish place to cook, relax and entertain.
!
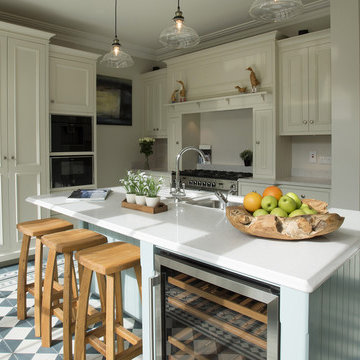
An elegant in-frame with refined detail in Ballsbridge, Dublin, Ireland.
Features include an overmantle, wine cooler and solid timber posts on the island. The kitchen design comes with range, coffee machine and food larder. The detail is completed with silestone lagoon work-tops with an ogee edge detail
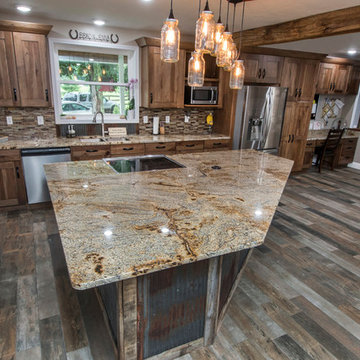
Karli Moore Photography
Esempio di una cucina stile rurale di medie dimensioni con lavello sottopiano, ante lisce, ante in legno scuro, top in granito, paraspruzzi marrone, paraspruzzi con piastrelle di vetro, elettrodomestici in acciaio inossidabile, pavimento con piastrelle in ceramica e pavimento multicolore
Esempio di una cucina stile rurale di medie dimensioni con lavello sottopiano, ante lisce, ante in legno scuro, top in granito, paraspruzzi marrone, paraspruzzi con piastrelle di vetro, elettrodomestici in acciaio inossidabile, pavimento con piastrelle in ceramica e pavimento multicolore
Cucine con pavimento con piastrelle in ceramica e pavimento multicolore - Foto e idee per arredare
4