Cucine con pavimento blu - Foto e idee per arredare
Filtra anche per:
Budget
Ordina per:Popolari oggi
121 - 140 di 1.434 foto
1 di 3
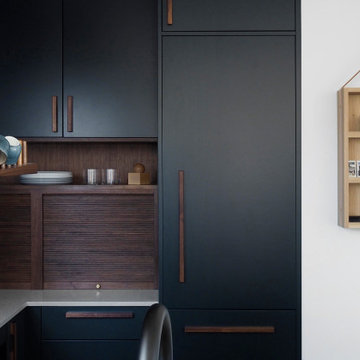
Every now and then, we take on a smaller project with clients who are super fans of Form + Field, entrusting our team to exercise their creativity and produce a design that pushed their boundaries, which ultimately led to a space they love. With an affinity for entertaining, they desired to create a welcoming atmosphere for guests. Although a wall dividing the entryway and kitchen posed initial spatial constraints, we opened the area to create a seamless flow; maximizing the space and functionality of their jewel box kitchen. To marry the couple's favorite colors (blue and green), we designed custom wood cabinetry finished in a deep muted pine green with blue undertones to frame the kitchen; beautifully complementing the custom walnut wooden fixtures found throughout the intimate space.
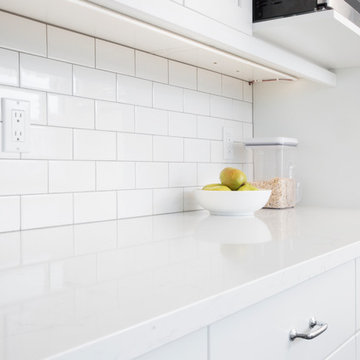
© Cindy Apple Photography
Immagine di una cucina parallela chic chiusa e di medie dimensioni con lavello sottopiano, ante in stile shaker, ante bianche, top in quarzo composito, paraspruzzi bianco, paraspruzzi con piastrelle diamantate, elettrodomestici in acciaio inossidabile, pavimento in linoleum, nessuna isola e pavimento blu
Immagine di una cucina parallela chic chiusa e di medie dimensioni con lavello sottopiano, ante in stile shaker, ante bianche, top in quarzo composito, paraspruzzi bianco, paraspruzzi con piastrelle diamantate, elettrodomestici in acciaio inossidabile, pavimento in linoleum, nessuna isola e pavimento blu

Francine Fleischer Photography
Idee per una piccola cucina parallela classica chiusa con lavello sottopiano, ante di vetro, ante bianche, top in saponaria, paraspruzzi bianco, paraspruzzi in gres porcellanato, elettrodomestici in acciaio inossidabile, pavimento in gres porcellanato, nessuna isola e pavimento blu
Idee per una piccola cucina parallela classica chiusa con lavello sottopiano, ante di vetro, ante bianche, top in saponaria, paraspruzzi bianco, paraspruzzi in gres porcellanato, elettrodomestici in acciaio inossidabile, pavimento in gres porcellanato, nessuna isola e pavimento blu

La superbe cuisine, qui fut très compliquée à réaliser. Vous ne le soupçonnez pas, mais derrière cette crédence, une partie amovible cache le ballon d'eau chaude, et le plan de travail cache le lave-linge avec une ouverture par le haut.
Beaucoup d'ajustements et de sur-mesure à cause de ce mur en pente que nous ne pouvions pas toucher.
Mais surtout le clou du spectacle: ces magnifiques carreaux zelliges bleu pétrole, assortis à un plan de travail en bois exotique, qui rappellent le bleu du salon.
https://www.nevainteriordesign.com
http://www.cotemaison.fr/loft-appartement/diaporama/appartement-paris-9-avant-apres-d-un-33-m2-pour-un-couple_30796.html
https://www.houzz.fr/ideabooks/114511574/list/visite-privee-exotic-attitude-pour-un-33-m%C2%B2-parisien

Using white cabinets and wall paint makes this kitchen look larger than it is for a nice crisp look.
Foto di una piccola cucina parallela chiusa con lavello stile country, ante in stile shaker, ante bianche, top in quarzo composito, paraspruzzi arancione, paraspruzzi con piastrelle a mosaico, elettrodomestici in acciaio inossidabile, pavimento in linoleum, nessuna isola, pavimento blu, top bianco e soffitto ribassato
Foto di una piccola cucina parallela chiusa con lavello stile country, ante in stile shaker, ante bianche, top in quarzo composito, paraspruzzi arancione, paraspruzzi con piastrelle a mosaico, elettrodomestici in acciaio inossidabile, pavimento in linoleum, nessuna isola, pavimento blu, top bianco e soffitto ribassato
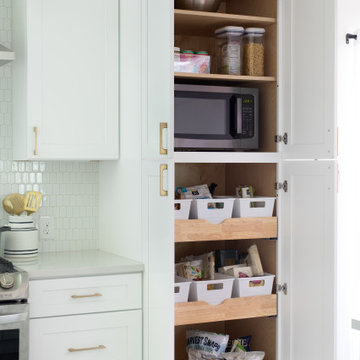
Esempio di una grande cucina chic con lavello sottopiano, ante in stile shaker, ante bianche, top in quarzo composito, paraspruzzi bianco, paraspruzzi con piastrelle in ceramica, elettrodomestici in acciaio inossidabile, pavimento in cementine, pavimento blu e top grigio

Una cucina LUBE che fa da cerniera tra zona notte e zona giorno, una soluzione disegnata e realizzata su misura per il tavolo che risolve elegantemente il dislivello

The homeowners, an eclectic and quirky couple, wanted to renovate their kitchen for functional reasons: the old floors, counters, etc, were dirty, ugly, and not usable; lighting was giant fluorescents, etc. While they wanted to modernize, they also wanted to retain a fun and retro vibe. So we modernized with functional new materials: quartz counters, porcelain tile floors. But by using bold, bright colors and mixing a few fun patterns, we kept it fun. Retro-style chairs, table, and lighting completed the look.

Francis Combes
Idee per una grande cucina a L classica chiusa con lavello sottopiano, ante in stile shaker, ante in legno chiaro, top in quarzo composito, paraspruzzi blu, paraspruzzi con piastrelle in ceramica, elettrodomestici in acciaio inossidabile, pavimento in gres porcellanato, nessuna isola, pavimento blu e top bianco
Idee per una grande cucina a L classica chiusa con lavello sottopiano, ante in stile shaker, ante in legno chiaro, top in quarzo composito, paraspruzzi blu, paraspruzzi con piastrelle in ceramica, elettrodomestici in acciaio inossidabile, pavimento in gres porcellanato, nessuna isola, pavimento blu e top bianco
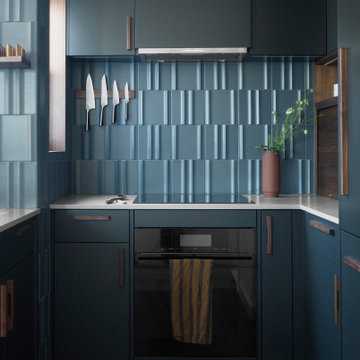
Every now and then, we take on a smaller project with clients who are super fans of Form + Field, entrusting our team to exercise their creativity and produce a design that pushed their boundaries, which ultimately led to a space they love. With an affinity for entertaining, they desired to create a welcoming atmosphere for guests. Although a wall dividing the entryway and kitchen posed initial spatial constraints, we opened the area to create a seamless flow; maximizing the space and functionality of their jewel box kitchen. To marry the couple's favorite colors (blue and green), we designed custom wood cabinetry finished in a deep muted pine green with blue undertones to frame the kitchen; beautifully complementing the custom walnut wooden fixtures found throughout the intimate space.

Авторы проекта:
Макс Жуков
Виктор Штефан
Стиль: Даша Соболева
Фото: Сергей Красюк
Ispirazione per una cucina industriale di medie dimensioni con lavello sottopiano, ante lisce, ante nere, top in legno, paraspruzzi multicolore, paraspruzzi con piastrelle in ceramica, elettrodomestici neri, pavimento con piastrelle in ceramica, nessuna isola, pavimento blu e top marrone
Ispirazione per una cucina industriale di medie dimensioni con lavello sottopiano, ante lisce, ante nere, top in legno, paraspruzzi multicolore, paraspruzzi con piastrelle in ceramica, elettrodomestici neri, pavimento con piastrelle in ceramica, nessuna isola, pavimento blu e top marrone

This rambler’s small kitchen was dysfunctional and out of touch with our client’s needs. She desired a larger footprint without an addition or expanding the footprint to stay within a realistic budget for her homes size and neighborhood.
The existing kitchen was “boxed-in” at the back of the house. The entrance from
the hallway was very narrow causing congestion and cramping the cook. In the living room the existing fireplace was a room hog, taking up the middle of the house. The kitchen was isolated from the other room’s downstairs.
The design team and homeowner decided to open the kitchen, connecting it to the dining room by removing the fireplace. This expanded the interior floor space. To create further integration amongst the spaces, the wall opening between the dining and living room was also widened. An archway was built to replicate the existing arch at the hallway & living room, giving a more spacious feel.
The new galley kitchen includes generous workspaces and enhanced storage. All designed for this homeowners’ specific needs in her kitchen. We also created a kitchen peninsula where guests can sit and enjoy conversations with the cook. (After 5,6) The red Viking range gives a fun pop of color to offset the monochromatic floor, cabinets and counters. It also plays to her Stanford alumni colors.
One of our favorite and most notable features of this kitchen is the “flip-out” window at the sink. This creative solution allows for an enhanced outdoor living experience, without an expansive remodel or addition. When the window is open the party can happen inside and outside with an interactive experience between spaces. The countertop was installed flush to the window, specifically designed as a cocktail/counter rail surface.
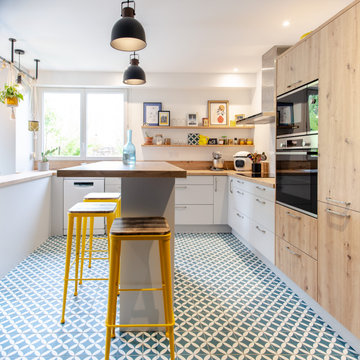
Cuisine ouverte avec séquence d'entrée et ilot central
Immagine di un grande cucina con isola centrale design con top in legno, paraspruzzi in legno, pavimento in cementine e pavimento blu
Immagine di un grande cucina con isola centrale design con top in legno, paraspruzzi in legno, pavimento in cementine e pavimento blu
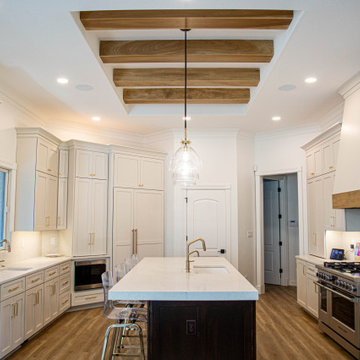
The kitchen was fully renovated including removal of a dated recessed fixture over the island and replaced with exposed beams.
Immagine di una grande cucina tradizionale con lavello sottopiano, ante in stile shaker, ante bianche, top in quarzo composito, paraspruzzi bianco, paraspruzzi in quarzo composito, elettrodomestici in acciaio inossidabile, pavimento in laminato, pavimento blu, top bianco e travi a vista
Immagine di una grande cucina tradizionale con lavello sottopiano, ante in stile shaker, ante bianche, top in quarzo composito, paraspruzzi bianco, paraspruzzi in quarzo composito, elettrodomestici in acciaio inossidabile, pavimento in laminato, pavimento blu, top bianco e travi a vista
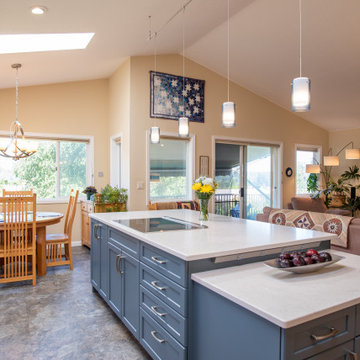
This kitchen island does quadruple duty as a cooking zone, baking zone (lowered counter makes rolling dough much more ergonomic), social zone and storage zone. The absence of the devising wall allows the cook to watching cooking shows and sporting events.
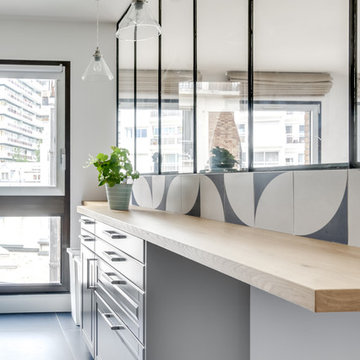
Esempio di una cucina di medie dimensioni con top in legno, paraspruzzi blu, pavimento blu, ante con bugna sagomata, ante grigie, paraspruzzi con piastrelle di cemento, pavimento con piastrelle in ceramica e nessuna isola
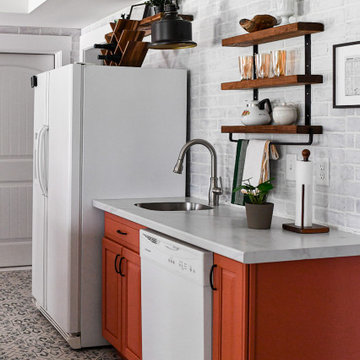
Basement kitchenette space with painted terra-cotta cabinets.
Idee per una cucina mediterranea di medie dimensioni con lavello a vasca singola, ante con bugna sagomata, ante arancioni, top in laminato, paraspruzzi bianco, paraspruzzi in mattoni, elettrodomestici bianchi, pavimento in gres porcellanato, pavimento blu e top grigio
Idee per una cucina mediterranea di medie dimensioni con lavello a vasca singola, ante con bugna sagomata, ante arancioni, top in laminato, paraspruzzi bianco, paraspruzzi in mattoni, elettrodomestici bianchi, pavimento in gres porcellanato, pavimento blu e top grigio
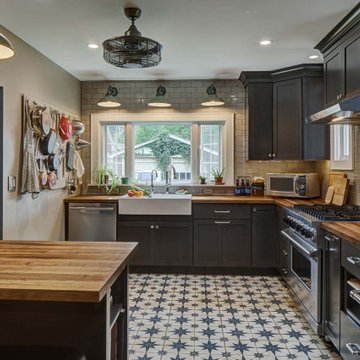
Gut renovation re-configured 168 square foot kitchen, mud closet and half bath.
Immagine di una grande cucina country con lavello stile country, ante in stile shaker, ante grigie, top in legno, paraspruzzi bianco, paraspruzzi con piastrelle in ceramica, elettrodomestici in acciaio inossidabile, pavimento in gres porcellanato, penisola, pavimento blu e top marrone
Immagine di una grande cucina country con lavello stile country, ante in stile shaker, ante grigie, top in legno, paraspruzzi bianco, paraspruzzi con piastrelle in ceramica, elettrodomestici in acciaio inossidabile, pavimento in gres porcellanato, penisola, pavimento blu e top marrone
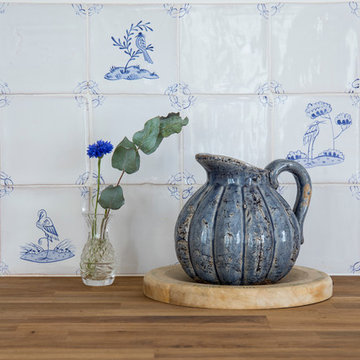
In the kitchen, wall cabinets were replaced with open shelving and the custom in-frame, shaker style cabinets painted a striking cornflower blue to pick up hue in the handcrafted Delft tiles. Appliances were integrated and underfloor heating installed beneath the Belgian blue limestone creating a thoroughly modern and practical space with the charm of a traditional country kitchen.
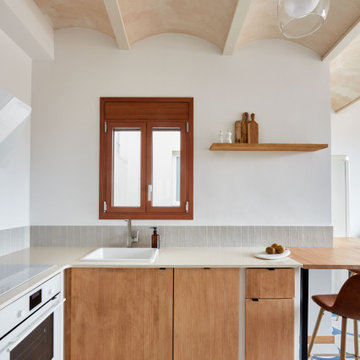
Esempio di una grande cucina minimal con lavello sottopiano, ante in legno chiaro, top in quarzite, paraspruzzi grigio, paraspruzzi con piastrelle in ceramica, pavimento in cementine e pavimento blu
Cucine con pavimento blu - Foto e idee per arredare
7