Cucine con pavimento blu e pavimento viola - Foto e idee per arredare
Filtra anche per:
Budget
Ordina per:Popolari oggi
221 - 240 di 1.925 foto
1 di 3
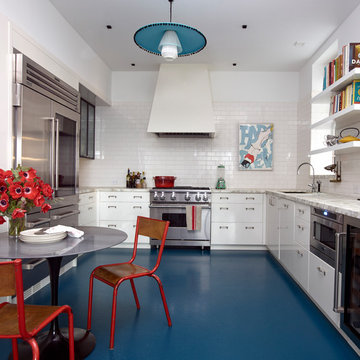
Esempio di una cucina contemporanea con lavello sottopiano, ante lisce, ante bianche, paraspruzzi bianco, paraspruzzi con piastrelle diamantate, elettrodomestici in acciaio inossidabile, pavimento blu e top grigio
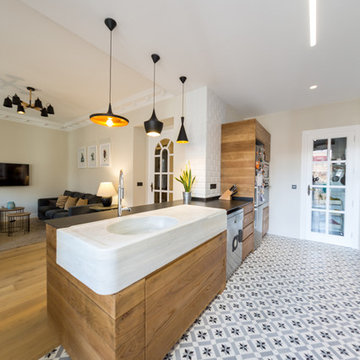
Ébano arquitectura de interiores reforma este antiguo apartamento en el centro de Alcoy, de fuerte personalidad. El diseño respeta la estética clásica original recuperando muchos elementos existentes y modernizándolos. En los espacios comunes utilizamos la madera, colores claros y elementos en negro e inoxidable. Esta neutralidad contrasta con la decoración de los baños y dormitorios, mucho más atrevidos, que sin duda no pasan desapercibidos.
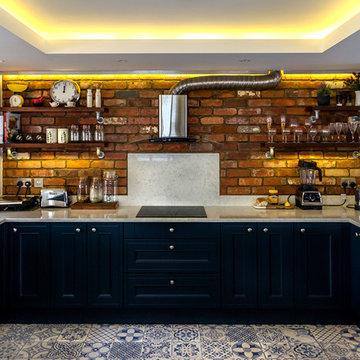
Large open plan kitchen at the heart of the home. Exposed brick splashback with shelving on scaffold supports and exposed extractor duct gives the kitchen an industrial feel.

Idee per una cucina industriale di medie dimensioni con lavello sottopiano, ante lisce, ante blu, top in laminato, paraspruzzi blu, paraspruzzi con piastrelle in ceramica, elettrodomestici neri, pavimento con piastrelle in ceramica, nessuna isola, pavimento blu, top nero e soffitto ribassato
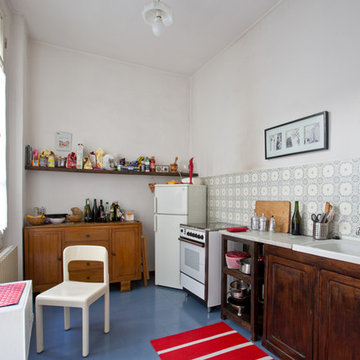
Cristina Cusani © Houzz 2018
Idee per una grande cucina bohémian con lavello a doppia vasca, nessun'anta, ante in legno bruno, top piastrellato, paraspruzzi multicolore, paraspruzzi con piastrelle in ceramica, elettrodomestici bianchi, pavimento con piastrelle in ceramica, nessuna isola, pavimento blu e top bianco
Idee per una grande cucina bohémian con lavello a doppia vasca, nessun'anta, ante in legno bruno, top piastrellato, paraspruzzi multicolore, paraspruzzi con piastrelle in ceramica, elettrodomestici bianchi, pavimento con piastrelle in ceramica, nessuna isola, pavimento blu e top bianco
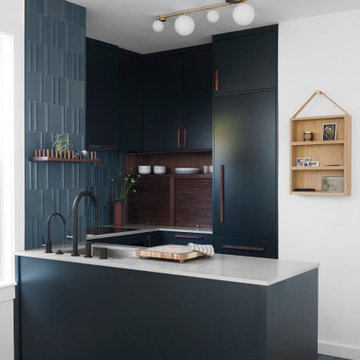
Every now and then, we take on a smaller project with clients who are super fans of Form + Field, entrusting our team to exercise their creativity and produce a design that pushed their boundaries, which ultimately led to a space they love. With an affinity for entertaining, they desired to create a welcoming atmosphere for guests. Although a wall dividing the entryway and kitchen posed initial spatial constraints, we opened the area to create a seamless flow; maximizing the space and functionality of their jewel box kitchen. To marry the couple's favorite colors (blue and green), we designed custom wood cabinetry finished in a deep muted pine green with blue undertones to frame the kitchen; beautifully complementing the custom walnut wooden fixtures found throughout the intimate space.
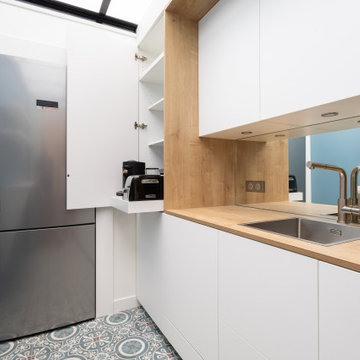
Esempio di una piccola cucina lineare classica chiusa con lavello sottopiano, ante a filo, ante bianche, top in legno, elettrodomestici in acciaio inossidabile, pavimento in cementine, pavimento blu e top beige
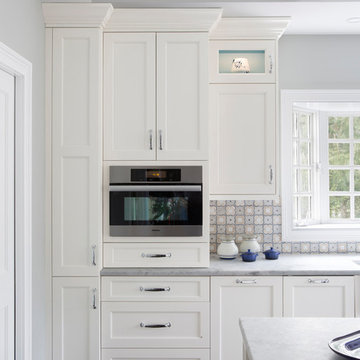
Esempio di una cucina chic con lavello stile country, ante lisce, ante bianche, top in granito, paraspruzzi blu, paraspruzzi con piastrelle in ceramica, elettrodomestici neri, parquet scuro, 2 o più isole e pavimento viola

A new fascia wall in front of the existing windows is built, housing the authentic 1920 portholes, salvaged from a ship. The windows preclude the unsightly outside street view while permitting light to stream through. It also evokes a sense of mystery as to suggest perhaps some unknown reality lying beyond. The gears faucet is unique and mirrors the industrial and streamline metaphors of the time. In addition, a brass rail is used as a curtain rod, with Greek key gimp used as ties to hold the curtains up above the top of the windows.

Our design process is set up to tease out what is unique about a project and a client so that we can create something peculiar to them. When we first went to see this client, we noticed that they used their fridge as a kind of notice board to put up pictures by the kids, reminders, lists, cards etc… with magnets onto the metal face of the old fridge. In their new kitchen they wanted integrated appliances and for things to be neat, but we felt these drawings and cards needed a place to be celebrated and we proposed a cork panel integrated into the cabinet fronts… the idea developed into a full band of cork, stained black to match the black front of the oven, to bind design together. It also acts as a bit of a sound absorber (important when you have 3yr old twins!) and sits over the splash back so that there is a lot of space to curate an evolving backdrop of things you might pin to it.
In this design, we wanted to design the island as big table in the middle of the room. The thing about thinking of an island like a piece of furniture in this way is that it allows light and views through and around; it all helps the island feel more delicate and elegant… and the room less taken up by island. The frame is made from solid oak and we stained it black to balance the composition with the stained cork.
The sink run is a set of floating drawers that project from the wall and the flooring continues under them - this is important because again, it makes the room feel more spacious. The full height cabinets are purposefully a calm, matt off white. We used Farrow and Ball ’School house white’… because its our favourite ‘white’ of course! All of the whitegoods are integrated into this full height run: oven, microwave, fridge, freezer, dishwasher and a gigantic pantry cupboard.
A sweet detail is the hand turned cabinet door knobs - The clients are music lovers and the knobs are enlarged versions of the volume knob from a 1970s record player.
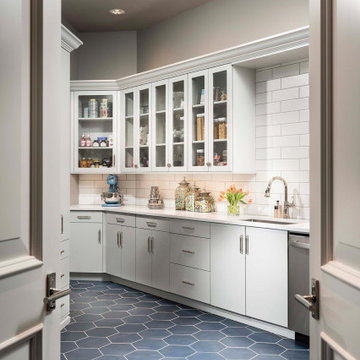
Foto di un'ampia dispensa tradizionale con lavello sottopiano, ante lisce, ante bianche, top in quarzite, paraspruzzi bianco, paraspruzzi con piastrelle diamantate, elettrodomestici in acciaio inossidabile, pavimento in gres porcellanato, pavimento blu e top bianco
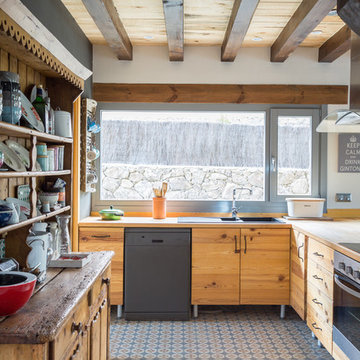
Foto di una cucina a L country con ante lisce, ante in legno scuro, paraspruzzi bianco, elettrodomestici in acciaio inossidabile e pavimento blu
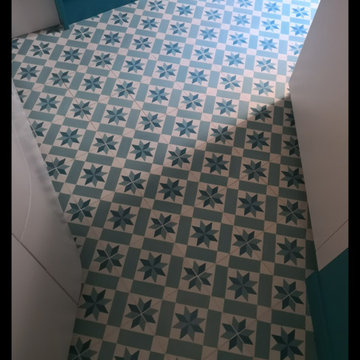
carreaux ciment
Ispirazione per una cucina minimal di medie dimensioni con lavello a vasca singola, ante a filo, ante blu, top in legno, paraspruzzi blu, paraspruzzi in legno, elettrodomestici in acciaio inossidabile, pavimento in cementine, penisola e pavimento blu
Ispirazione per una cucina minimal di medie dimensioni con lavello a vasca singola, ante a filo, ante blu, top in legno, paraspruzzi blu, paraspruzzi in legno, elettrodomestici in acciaio inossidabile, pavimento in cementine, penisola e pavimento blu

This small kitchen and dining nook is packed full of character and charm (just like it's owner). Custom cabinets utilize every available inch of space with internal accessories
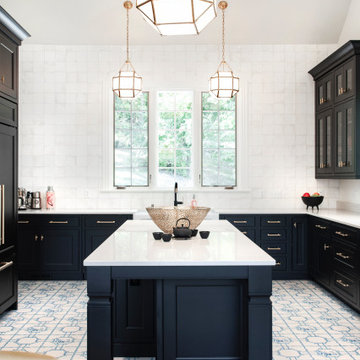
Esempio di un'ampia cucina eclettica con lavello stile country, ante a filo, ante nere, top in quarzo composito, paraspruzzi bianco, paraspruzzi con piastrelle in ceramica, elettrodomestici da incasso, pavimento in legno verniciato, pavimento blu e top bianco
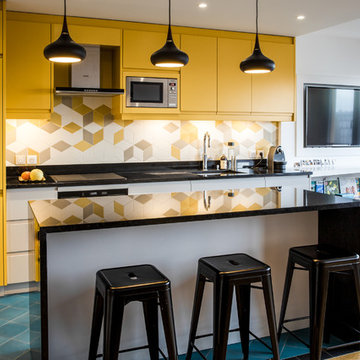
Idee per una cucina nordica di medie dimensioni con ante gialle, paraspruzzi in gres porcellanato, elettrodomestici in acciaio inossidabile, pavimento con piastrelle in ceramica, pavimento blu, top nero, lavello sottopiano, ante lisce e paraspruzzi multicolore
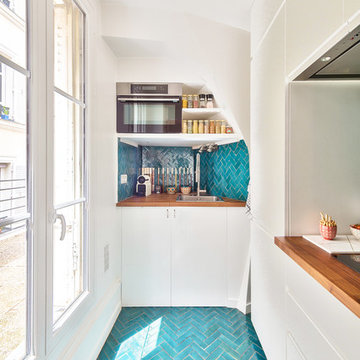
La superbe cuisine, qui fut très compliquée à réaliser. Vous ne le soupçonnez pas, mais derrière cette crédence, une partie amovible cache le ballon d'eau chaude.
Beaucoup d'ajustements et de sur-mesure à cause de ce mur en pente que nous ne pouvions pas toucher.
Mais surtout le clou du spectacle: ces magnifiques carreaux zelliges bleu pétrole, assortis à un plan de travail en bois exotique, qui rappellent le bleu du salon.
https://www.nevainteriordesign.com
http://www.cotemaison.fr/loft-appartement/diaporama/appartement-paris-9-avant-apres-d-un-33-m2-pour-un-couple_30796.html
https://www.houzz.fr/ideabooks/114511574/list/visite-privee-exotic-attitude-pour-un-33-m%C2%B2-parisien

Ispirazione per una cucina chic di medie dimensioni con lavello sottopiano, ante in stile shaker, ante blu, top in saponaria, paraspruzzi beige, paraspruzzi in gres porcellanato, elettrodomestici in acciaio inossidabile, pavimento in gres porcellanato e pavimento blu
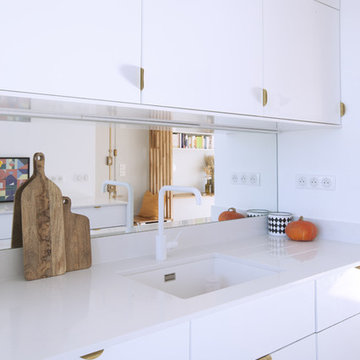
Fabienne Delafraye
Esempio di una cucina contemporanea di medie dimensioni con lavello sottopiano, ante a filo, ante bianche, top in quarzite, paraspruzzi a effetto metallico, paraspruzzi a specchio, elettrodomestici da incasso, pavimento in cemento, nessuna isola, pavimento blu e top bianco
Esempio di una cucina contemporanea di medie dimensioni con lavello sottopiano, ante a filo, ante bianche, top in quarzite, paraspruzzi a effetto metallico, paraspruzzi a specchio, elettrodomestici da incasso, pavimento in cemento, nessuna isola, pavimento blu e top bianco
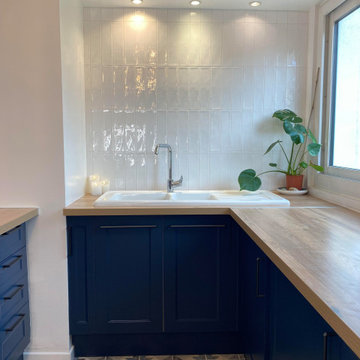
Une cuisine aux allures rétro mêlant des carreaux de ciment et du zellige. Sa couleur bleue mat contraste avec la faïence murale tout en hauteur.
Idee per una grande cucina minimalista con lavello sottopiano, ante con riquadro incassato, ante blu, top in legno, paraspruzzi bianco, paraspruzzi con piastrelle in ceramica, elettrodomestici da incasso, pavimento in cementine, nessuna isola, pavimento blu e top marrone
Idee per una grande cucina minimalista con lavello sottopiano, ante con riquadro incassato, ante blu, top in legno, paraspruzzi bianco, paraspruzzi con piastrelle in ceramica, elettrodomestici da incasso, pavimento in cementine, nessuna isola, pavimento blu e top marrone
Cucine con pavimento blu e pavimento viola - Foto e idee per arredare
12