Cucine con pavimento blu e pavimento marrone - Foto e idee per arredare
Filtra anche per:
Budget
Ordina per:Popolari oggi
101 - 120 di 341.213 foto
1 di 3

This classic DEANE Inc kitchen has all the greatest custom features from its unique carriage doors allowing for a rush of sunlight, as well as it’s stainless steel accents through the custom cabinetry and the countertop stools. The white marble countertop and fresh white tiled backsplash also creates a clean look.
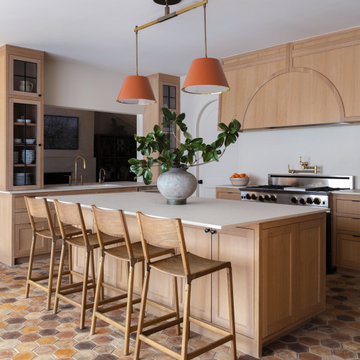
Ispirazione per una cucina classica con ante in stile shaker, ante in legno scuro, paraspruzzi bianco, elettrodomestici in acciaio inossidabile, pavimento marrone e top bianco

This modern kitchen has statement lighting above the island with a dropped wood soffit with wood slats. The island has waterfall ends and most of the appliances are stainless steel. The refrigerator and freezer are paneled with a flush application. The counters, backsplash and hood are all quartzite.
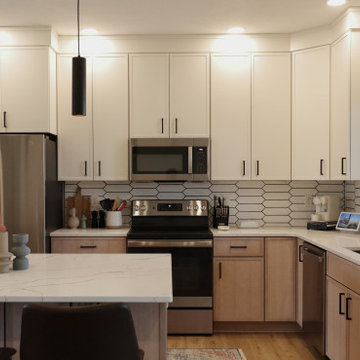
Foto di una cucina chic di medie dimensioni con lavello sottopiano, ante in stile shaker, ante in legno chiaro, top in quarzo composito, paraspruzzi bianco, elettrodomestici in acciaio inossidabile, pavimento in legno massello medio, pavimento marrone e top bianco

The architect’s plans had a single island with large windows on both main walls. The one window overlooked the unattractive side of a neighbor’s house while the other was not large enough to see the beautiful large back yard. The kitchen entry location made the mudroom extremely small and left only a few design options for the kitchen layout. The almost 14’ high ceilings also gave lots of opportunities for a unique design, but care had to be taken to still make the space feel warm and cozy.
After drawing four design options, one was chosen that relocated the entry from the mudroom, making the mudroom a lot more accessible. A prep island across from the range and an entertaining island were included. The entertaining island included a beverage refrigerator for guests to congregate around and to help them stay out of the kitchen work areas. The small island appeared to be floating on legs and incorporates a sink and single dishwasher drawer for easy clean up of pots and pans.

Idee per una grande cucina industriale con lavello a doppia vasca, ante lisce, ante grigie, top in quarzo composito, paraspruzzi grigio, elettrodomestici neri, parquet chiaro, pavimento marrone e top grigio

In designing the new layout for the kitchen, we decided to remove the pantry closet and expand into the former eat-in area. This gave us the opportunity to create a beautifully functional island with plenty of seating and prep space for multiple cooks in the kitchen. We were all still in love with the walnut flooring we installed during the first phase of this project and opted to lean into the classic tones and bring them into the cabinetry scheme. To balance all those gorgeous warm grains, we cooled the space down with a spunky hand painted tile that enlivens the space.

A stunning kitchen with unusual details. Soft greens, greys and white define this kitchen space with curved and ribbed details. A ribbed kitchen island with a marble benchtop defines the space. A soft grey marble splash back adds softness and the doors feature curved, oval shaker details.

Ispirazione per un'ampia cucina classica con lavello stile country, ante in stile shaker, ante blu, top in quarzite, paraspruzzi bianco, paraspruzzi con piastrelle diamantate, elettrodomestici in acciaio inossidabile, pavimento in vinile, pavimento marrone e top bianco
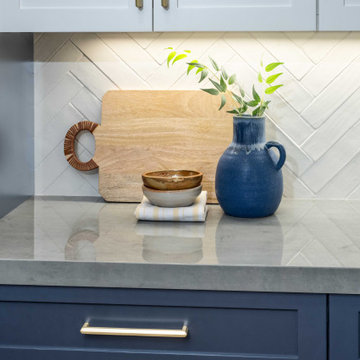
Modern farmhouse full home remodel featuring custom finishes throughout. A moody and rich palette, brass and black fixtures, and warm wood tones make this home a one-of-a-kind.

Idee per una piccola cucina nordica con lavello sottopiano, ante in stile shaker, ante in legno chiaro, top in quarzo composito, paraspruzzi beige, paraspruzzi con piastrelle in ceramica, elettrodomestici in acciaio inossidabile, parquet scuro, pavimento marrone e top bianco
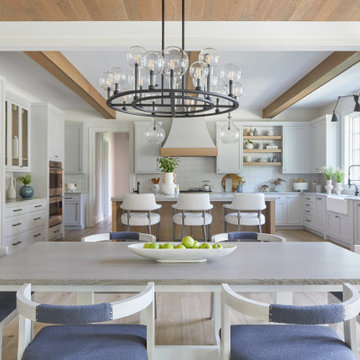
Modern farmhouse kitchen. Brown kitchen table surrounded by plush chairs + a breakfast bar with comfy stools.
Ispirazione per un grande cucina con isola centrale tradizionale con lavello stile country, elettrodomestici da incasso, pavimento in legno massello medio, pavimento marrone e travi a vista
Ispirazione per un grande cucina con isola centrale tradizionale con lavello stile country, elettrodomestici da incasso, pavimento in legno massello medio, pavimento marrone e travi a vista

The kitchen features modern appliances with light wood finishes for a Belgian farmhouse aesthetic. The space is clean, large, and tidy with black fixture elements to add bold design,

Kitchen featuring white oak lower cabinetry, white painted upper cabinetry with blue accent cabinetry, including the island. Custom steel hood fabricated in-house by Ridgecrest Designs. Custom wood beam light fixture fabricated in-house by Ridgecrest Designs. Steel mesh cabinet panels, brass and bronze hardware, La Cornue French range, concrete island countertop and engineered quartz perimeter countertop. The 10' AG Millworks doors open out onto the California Room.

Immagine di una cucina minimalista di medie dimensioni con lavello stile country, ante in stile shaker, ante bianche, top in quarzo composito, paraspruzzi bianco, elettrodomestici in acciaio inossidabile, parquet scuro, pavimento marrone, top bianco e travi a vista

Our take on an updated traditional style kitchen with touches of farmhouse to add warmth and texture.
Immagine di una grande cucina classica con lavello sottopiano, ante bianche, top in quarzite, paraspruzzi bianco, paraspruzzi in quarzo composito, elettrodomestici da incasso, pavimento in legno massello medio, pavimento marrone, top bianco e ante con riquadro incassato
Immagine di una grande cucina classica con lavello sottopiano, ante bianche, top in quarzite, paraspruzzi bianco, paraspruzzi in quarzo composito, elettrodomestici da incasso, pavimento in legno massello medio, pavimento marrone, top bianco e ante con riquadro incassato

Esempio di una grande cucina classica con lavello sottopiano, ante lisce, ante in legno chiaro, top in quarzo composito, paraspruzzi in quarzo composito, elettrodomestici da incasso, pavimento in legno massello medio, pavimento marrone, top bianco, travi a vista e paraspruzzi bianco

Idee per una cucina design con lavello sottopiano, ante in stile shaker, ante verdi, top in quarzo composito, paraspruzzi multicolore, paraspruzzi in quarzo composito, elettrodomestici da incasso, pavimento in legno massello medio, pavimento marrone e top bianco

A custom copper hood, hand painted terra-cotta tile backsplash, expansive windows and rich Taj Mahal quartzite counters create a sophisticated and comfortable kitchen. With a pot filler, built-in shelves for spices and plenty of dark gray cabinets for storage, a modern chef has so many tools close at-hand.
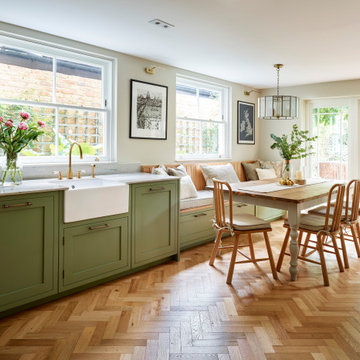
Kitchen & Dining space renovation in SW17. A traditional kitchen painted in Little Greene Company - Sage Green and complemented with gorgeous Antique Bronze accents.
Cucine con pavimento blu e pavimento marrone - Foto e idee per arredare
6