Cucine con pavimento bianco e soffitto a volta - Foto e idee per arredare
Filtra anche per:
Budget
Ordina per:Popolari oggi
41 - 60 di 502 foto
1 di 3
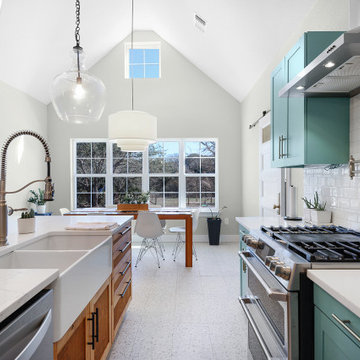
Beautiful Kitchen featuring Whirlpool and KitchenAid appliances. View plan THD-3419: https://www.thehousedesigners.com/plan/tacoma-3419/
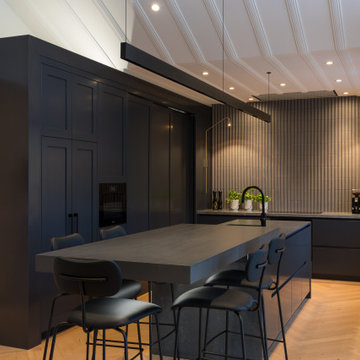
Esempio di una cucina design di medie dimensioni con lavello a vasca singola, ante in stile shaker, ante grigie, top in marmo, paraspruzzi grigio, paraspruzzi con piastrelle in ceramica, elettrodomestici neri, parquet chiaro, pavimento bianco, top grigio e soffitto a volta
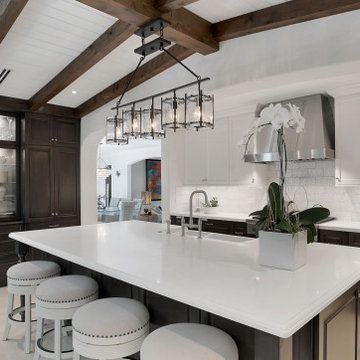
Our designer, Nancy Ware worked with her clients to create a transnational and beautiful new space for their forever home.
Esempio di un'ampia cucina classica con lavello stile country, ante con riquadro incassato, ante bianche, top in quarzo composito, paraspruzzi bianco, paraspruzzi con piastrelle in ceramica, elettrodomestici in acciaio inossidabile, pavimento in gres porcellanato, pavimento bianco, top bianco e soffitto a volta
Esempio di un'ampia cucina classica con lavello stile country, ante con riquadro incassato, ante bianche, top in quarzo composito, paraspruzzi bianco, paraspruzzi con piastrelle in ceramica, elettrodomestici in acciaio inossidabile, pavimento in gres porcellanato, pavimento bianco, top bianco e soffitto a volta
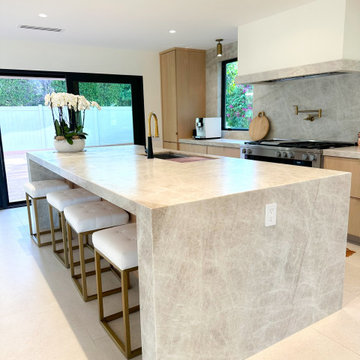
Design Build Modern Transitional Kitchen Remodel in Palm Springs Southern California
Immagine di una cucina minimalista di medie dimensioni con lavello sottopiano, ante in stile shaker, ante marroni, top in laminato, paraspruzzi grigio, paraspruzzi con piastrelle in ceramica, elettrodomestici in acciaio inossidabile, pavimento con piastrelle in ceramica, pavimento bianco, top bianco e soffitto a volta
Immagine di una cucina minimalista di medie dimensioni con lavello sottopiano, ante in stile shaker, ante marroni, top in laminato, paraspruzzi grigio, paraspruzzi con piastrelle in ceramica, elettrodomestici in acciaio inossidabile, pavimento con piastrelle in ceramica, pavimento bianco, top bianco e soffitto a volta
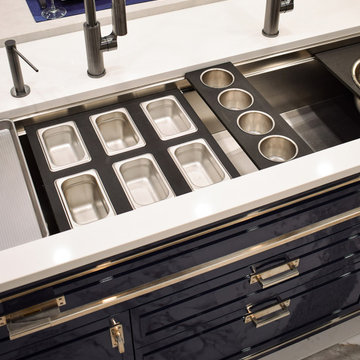
The Galley Workstation in island with dresser, a fully integrated workstation. The Galley Dresser is hand-crafted, featuring an ebonized walnut interior storage system designed to accommodate The Galley accessories.
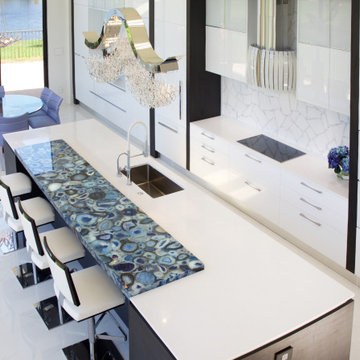
I was asked to update and design a new kitchen for my New Jersey client who has a home in Boca Raton. The project involved expanding the existing ranch and design a contemporary white kitchen. Below are the results of incorporating not only fine Italian cabinetry from a local Boca showroom but also a juxtaposition of textures and colors. Selecting the CeasarStone blue agate made the difference of a spectacular kitchen creating an artistic approach for the 14 ft island. The blue agate is imbedded within the white quarts counter. The wall cabinetry is a plethora of storage and so interesting with it's Post & Lintel dark wood frame design that plays with contrasts/ Shapes and textures abound with each interesting aspect like the irregular shaped back splash indispersed with mother of pearl mosaics. the client wanted a one of a kind chandelier and we designed it for her incorporating good functional and LED ambient lighting.
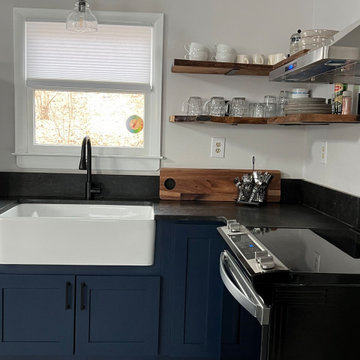
Immagine di un cucina con isola centrale country con ante in stile shaker, ante blu, elettrodomestici in acciaio inossidabile, pavimento in legno verniciato, pavimento bianco, top nero e soffitto a volta
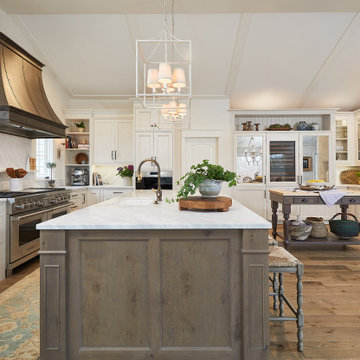
This French country-inspired kitchen shows off a mixture of natural materials like marble and alder wood. The cabinetry from Grabill Cabinets was thoughtfully designed to look like furniture. The island, dining table, and bar work table allow for enjoying good food and company throughout the space. The large metal range hood from Raw Urth stands sentinel over the professional range, creating a contrasting focal point in the design. Cabinetry that stretches from floor to ceiling eliminates the look of floating upper cabinets while providing ample storage space.
Cabinetry: Grabill Cabinets,
Countertops: Grothouse, Great Lakes Granite,
Range Hood: Raw Urth,
Builder: Ron Wassenaar,
Interior Designer: Diane Hasso Studios,
Photography: Ashley Avila Photography
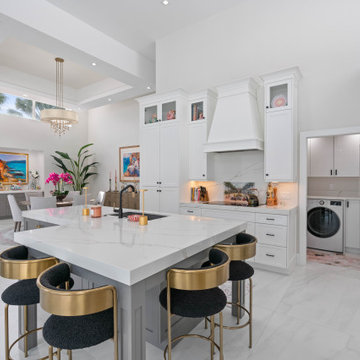
Originally built in 1989, this 4,100 SF Courtyard Villa and Guesthouse was in desperate need of some spring cleaning. Our team opened up the segmented home, cleared outdated materials and created an expansive indoor/outdoor living space. From the moment you walk through the double doors into the courtyard, there is a serene feeling from the pool featuring a waterfall looking through the house to the newly added rear patio with lush landscaping beyond.
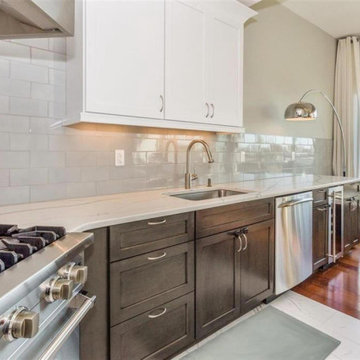
973-857-1561
LM Interior Design
LM Masiello, CKBD, CAPS
lm@lminteriordesignllc.com
https://www.lminteriordesignllc.com
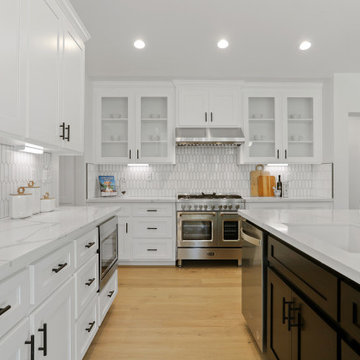
white shaker cabinets, white engineered quartz counters, stainless appliances, stone backsplash, wood floors, black island, black pluming fixtures and black cabinet hardware
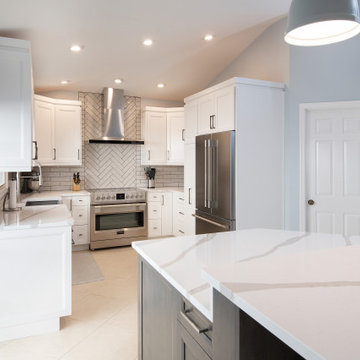
Our creative design solution started with carefully planning the practical storage capacity of every cabinet and how they would be used in the workflow of the kitchen. Our design team skillfully customized the many storage solutions developed by Dura Supreme Cabinetry to maximize the chef’s functional use of her space.
The U-shaped kitchen was designed using a Dura Supreme Lauren door style in white. The dry bar was designed in the same Dura Supreme Lauren door style, but in a Shell Gray with Shadow Glaze.
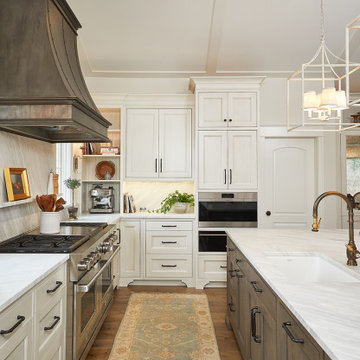
This French country-inspired kitchen shows off a mixture of natural materials like marble and alder wood. The cabinetry from Grabill Cabinets was thoughtfully designed to look like furniture. The island, dining table, and bar work table allow for enjoying good food and company throughout the space. The large metal range hood from Raw Urth stands sentinel over the professional range, creating a contrasting focal point in the design. Cabinetry that stretches from floor to ceiling eliminates the look of floating upper cabinets while providing ample storage space.
Cabinetry: Grabill Cabinets,
Countertops: Grothouse, Great Lakes Granite,
Range Hood: Raw Urth,
Builder: Ron Wassenaar,
Interior Designer: Diane Hasso Studios,
Photography: Ashley Avila Photography
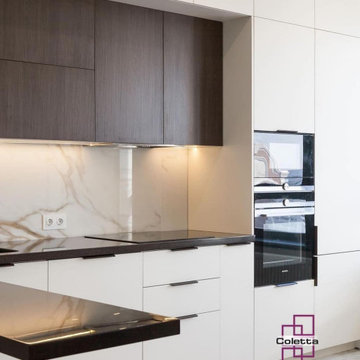
Испытайте идеальное сочетание изысканности и функциональности с этой простой кухней в красивой коричнево-белой цветовой гамме. Благодаря широким и горизонтальным верхним шкафам, современным ручкам и минималистичному стилю эта кухня одновременно эстетична и практична. Сочетание темных и ярких цветов создает теплую и уютную атмосферу, а барная стойка представляет собой идеальное место для обеда или ужина. Идеально подходит для тех, кто любит минимализм и современный дизайн.
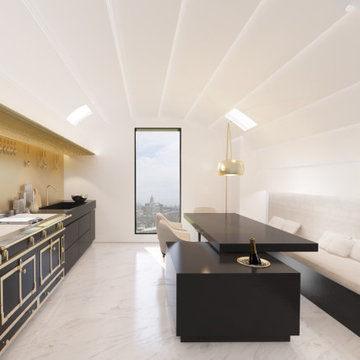
Foto di una cucina moderna chiusa e di medie dimensioni con lavello sottopiano, ante nere, top in superficie solida, paraspruzzi a effetto metallico, paraspruzzi con piastrelle di metallo, elettrodomestici neri, pavimento in marmo, pavimento bianco, top nero e soffitto a volta
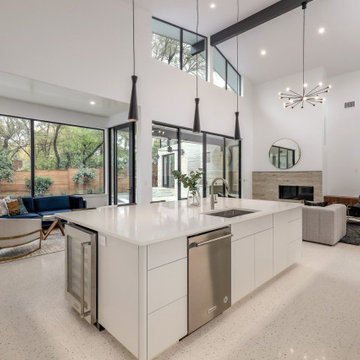
Foto di un cucina con isola centrale minimalista di medie dimensioni con lavello sottopiano, ante lisce, ante bianche, top in quarzo composito, paraspruzzi grigio, paraspruzzi in gres porcellanato, elettrodomestici in acciaio inossidabile, pavimento in gres porcellanato, pavimento bianco, top bianco e soffitto a volta
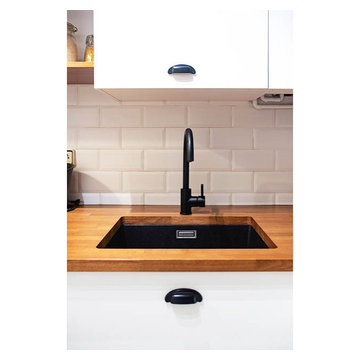
Reforma integral de la cocina en blanco y negro y elementos de madera natural. Recuperación del techo de revoltón y creación de barra de desayuno con lamparas colgantes
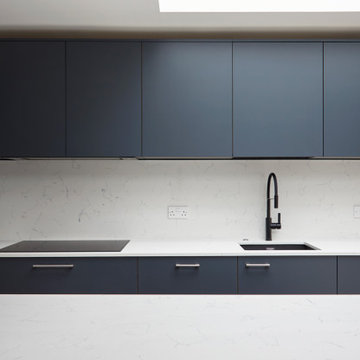
Idee per una grande cucina minimalista con pavimento in gres porcellanato, pavimento bianco e soffitto a volta
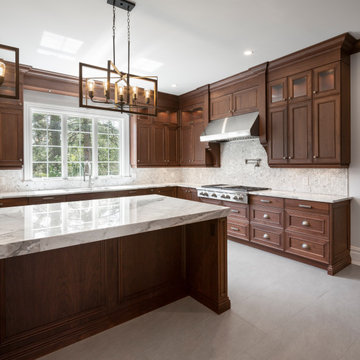
This traditional, classic, and elegant spacious kitchen features dark wood Rochon custom cabinets. There is a center island with exquisite lighting. The design team strived to create a place for everything to make cooking and entertaining fun and simple. The appliances are Wolf Subzero, and the floor is white, which makes the dark wood cabinets pop!
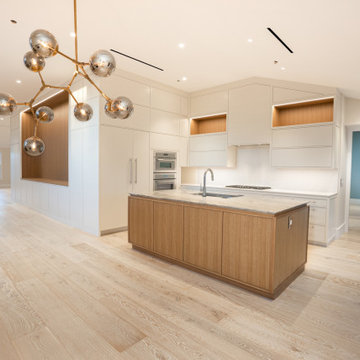
Beautiful custom cabinetry that incorporates the changing lines of the vast ceiling, transformed this space. The minimal design still acheived the clients wish for elements of warm within the featured veneer touches and island stone counters.
Cucine con pavimento bianco e soffitto a volta - Foto e idee per arredare
3