Cucine con pavimento beige - Foto e idee per arredare
Filtra anche per:
Budget
Ordina per:Popolari oggi
201 - 220 di 1.574 foto
1 di 3
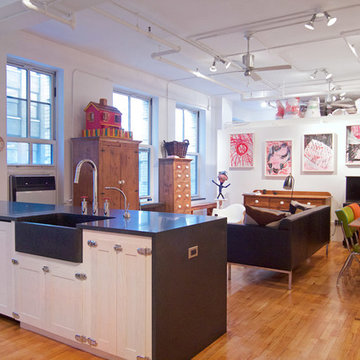
photos by Pedro Marti
The owner’s of this apartment had been living in this large working artist’s loft in Tribeca since the 70’s when they occupied the vacated space that had previously been a factory warehouse. Since then the space had been adapted for the husband and wife, both artists, to house their studios as well as living quarters for their growing family. The private areas were previously separated from the studio with a series of custom partition walls. Now that their children had grown and left home they were interested in making some changes. The major change was to take over spaces that were the children’s bedrooms and incorporate them in a new larger open living/kitchen space. The previously enclosed kitchen was enlarged creating a long eat-in counter at the now opened wall that had divided off the living room. The kitchen cabinetry capitalizes on the full height of the space with extra storage at the tops for seldom used items. The overall industrial feel of the loft emphasized by the exposed electrical and plumbing that run below the concrete ceilings was supplemented by a grid of new ceiling fans and industrial spotlights. Antique bubble glass, vintage refrigerator hinges and latches were chosen to accent simple shaker panels on the new kitchen cabinetry, including on the integrated appliances. A unique red industrial wheel faucet was selected to go with the integral black granite farm sink. The white subway tile that pre-existed in the kitchen was continued throughout the enlarged area, previously terminating 5 feet off the ground, it was expanded in a contrasting herringbone pattern to the full 12 foot height of the ceilings. This same tile motif was also used within the updated bathroom on top of a concrete-like porcelain floor tile. The bathroom also features a large white porcelain laundry sink with industrial fittings and a vintage stainless steel medicine display cabinet. Similar vintage stainless steel cabinets are also used in the studio spaces for storage. And finally black iron plumbing pipe and fittings were used in the newly outfitted closets to create hanging storage and shelving to complement the overall industrial feel.
Pedro Marti
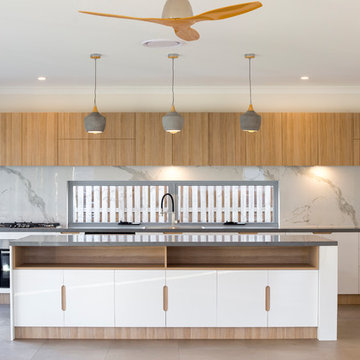
Feature Kitchen
Foto di una cucina design con ante lisce, ante bianche, paraspruzzi in lastra di pietra, elettrodomestici in acciaio inossidabile, pavimento beige e top grigio
Foto di una cucina design con ante lisce, ante bianche, paraspruzzi in lastra di pietra, elettrodomestici in acciaio inossidabile, pavimento beige e top grigio
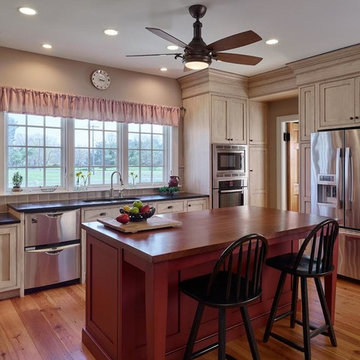
Immagine di una cucina country di medie dimensioni con lavello sottopiano, ante in stile shaker, ante in legno chiaro, top in legno, paraspruzzi beige, paraspruzzi in gres porcellanato, elettrodomestici in acciaio inossidabile, pavimento in legno massello medio e pavimento beige
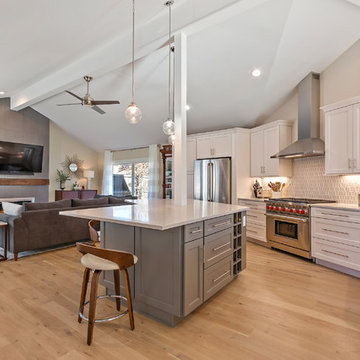
Immagine di una cucina chic con lavello stile country, ante in stile shaker, ante blu, paraspruzzi beige, pavimento in legno massello medio, pavimento beige e top grigio
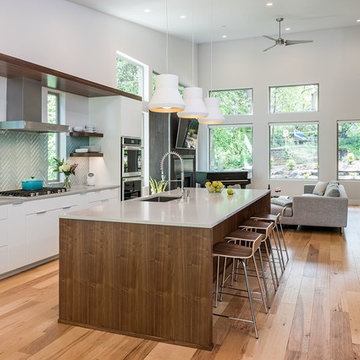
KuDa Photography
Immagine di una grande cucina moderna con lavello sottopiano, ante lisce, ante bianche, top in quarzo composito, paraspruzzi blu, paraspruzzi con piastrelle di vetro, elettrodomestici in acciaio inossidabile, parquet chiaro e pavimento beige
Immagine di una grande cucina moderna con lavello sottopiano, ante lisce, ante bianche, top in quarzo composito, paraspruzzi blu, paraspruzzi con piastrelle di vetro, elettrodomestici in acciaio inossidabile, parquet chiaro e pavimento beige
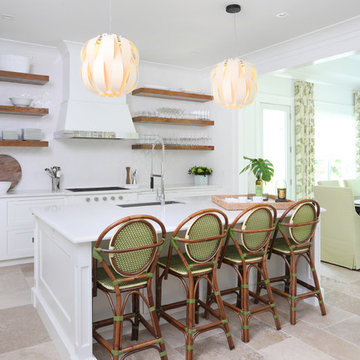
Photographer- Katrina Wittkamp/
Architect- Visbeen Architects/
Builder- Homes By True North/
Interior Designer- L Rose Interior Design
Ispirazione per una grande cucina country con lavello sottopiano, ante con bugna sagomata, ante bianche, top in quarzo composito, paraspruzzi bianco, paraspruzzi con piastrelle in pietra, elettrodomestici in acciaio inossidabile, pavimento in pietra calcarea, pavimento beige e top bianco
Ispirazione per una grande cucina country con lavello sottopiano, ante con bugna sagomata, ante bianche, top in quarzo composito, paraspruzzi bianco, paraspruzzi con piastrelle in pietra, elettrodomestici in acciaio inossidabile, pavimento in pietra calcarea, pavimento beige e top bianco
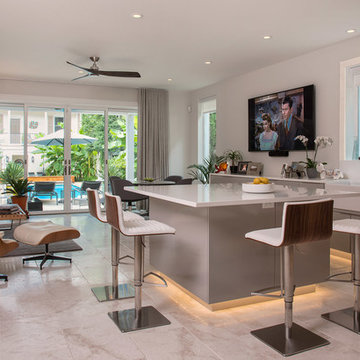
Immagine di una cucina minimal con lavello stile country, ante lisce, ante grigie e pavimento beige
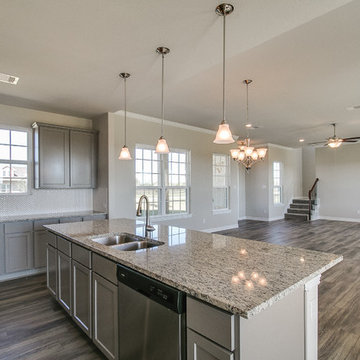
Premier Realty Services
Oversized island kitchen open to family room.
Foto di una cucina tradizionale di medie dimensioni con lavello da incasso, ante in stile shaker, ante grigie, top in granito, paraspruzzi bianco, paraspruzzi con piastrelle in ceramica, elettrodomestici in acciaio inossidabile, pavimento in vinile, pavimento beige e top multicolore
Foto di una cucina tradizionale di medie dimensioni con lavello da incasso, ante in stile shaker, ante grigie, top in granito, paraspruzzi bianco, paraspruzzi con piastrelle in ceramica, elettrodomestici in acciaio inossidabile, pavimento in vinile, pavimento beige e top multicolore
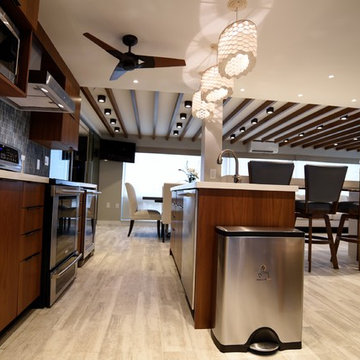
Adam Roberts
Immagine di una piccola cucina contemporanea con lavello sottopiano, ante lisce, ante in legno scuro, top in quarzo composito, paraspruzzi blu, paraspruzzi con piastrelle di vetro, elettrodomestici in acciaio inossidabile, pavimento in gres porcellanato e pavimento beige
Immagine di una piccola cucina contemporanea con lavello sottopiano, ante lisce, ante in legno scuro, top in quarzo composito, paraspruzzi blu, paraspruzzi con piastrelle di vetro, elettrodomestici in acciaio inossidabile, pavimento in gres porcellanato e pavimento beige
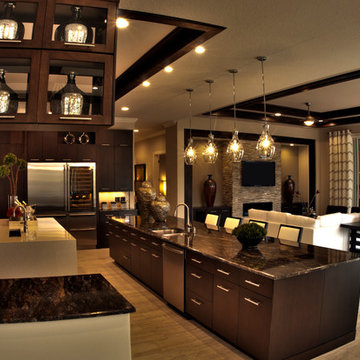
Palazzo Lago: Canin Associates custom home in Orlando, FL. The Palazzo Lago home is a an award-winning combination of classic and cool. The home is designed to maximize indoor/outdoor living with an everyday living space that opens completely to the outdoors with sliding glass doors. An oversized state-of-the-art kitchen at it’s heart. Canin Associates provided the architectural design and landscape architecture for the home. Photo: Bachmann & Associates.
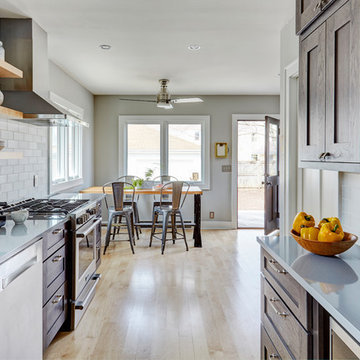
This homeowner desired a modern kitchen with imperfections and character. We achieved this with clean frosted white Lunada Bay subway tile, dark stained hickory Yorktowne cabinets, grey Cambria countertop and light maple accents. The kitchen is accented with a stainless steel apron front sink and a beautifully industrial Brizo Artesso faucet. The homeowner’s own style and handmade table bring this whole space together in a wonderful juxtaposition of modern and farmhouse
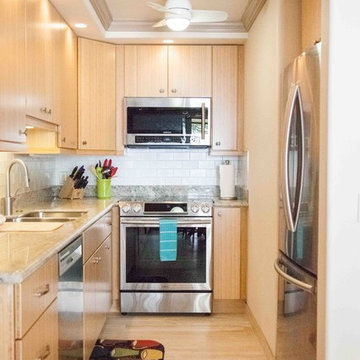
Kelsey Frost
Idee per una piccola cucina design con ante lisce, ante in legno chiaro, top in granito, paraspruzzi bianco, paraspruzzi con piastrelle di vetro, elettrodomestici in acciaio inossidabile, pavimento in gres porcellanato e pavimento beige
Idee per una piccola cucina design con ante lisce, ante in legno chiaro, top in granito, paraspruzzi bianco, paraspruzzi con piastrelle di vetro, elettrodomestici in acciaio inossidabile, pavimento in gres porcellanato e pavimento beige
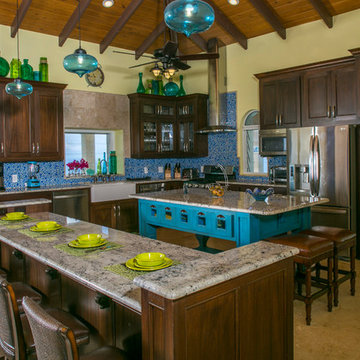
This Caribbean kitchen is at Deja View Villa, a vacation rental villa in St. John USVI. With open ocean views from both kitchen windows and the 19' hurricane sliding glass door, it was a must to bring the Caribbean colors inside through paint, tile and glass. Blue glass bubble tile is used for the back splash while blue glass pendent lights and decor jars float above the kitchen to show off the height of the vaulted cypress, open beam ceilings. Two spacious granite covered islands provide lots of food prep space and seating. We love mixing the modern mahogany shaker style stained cabinets with the antiqued blue, country style, James Patterson inspired blue painted island. That's right, this custom island is a spin off of author James Patterson's kitchen island. There are three drawers on each side of this blue beauty. The middle drawer is only one window wide. The outer, two level island is literally two levels top and bottom. The seating side of this island is two steps lower than the kitchen side. (Please see other pictures of this project) This allows the island to be bar height on one side and table top height on the other. The 36" Signature Hardware apron front sink and bridge style faucet pull together the farmhouse Caribbean Style.
www.dejaviewvilla.com
www.signaturehardware.com
Steve Simonsen Photography
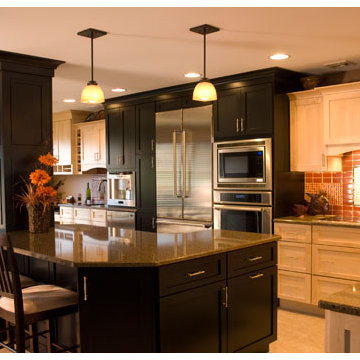
This was a kitchen expansion that involved quite a bit of structural reconfiguring. The column is a point load that allowed the removal of a bearing wall between the kitchen and old dining room. Combining the two spaces allowed for ample seating, a wet bar, and a desk area. In addtion, the island provides lots of counterspace and storage.
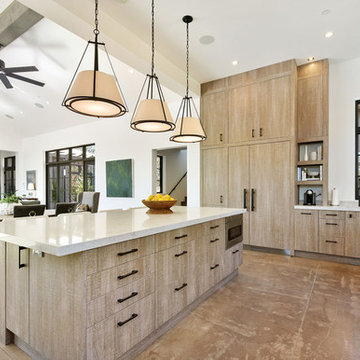
Esempio di un'ampia cucina design con lavello sottopiano, ante lisce, ante in legno chiaro, top in quarzo composito, elettrodomestici da incasso, parquet chiaro e pavimento beige
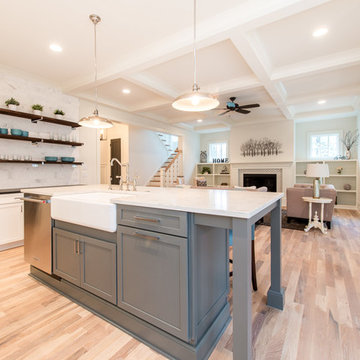
Immagine di una grande cucina stile americano con lavello stile country, top in quarzo composito, paraspruzzi bianco, elettrodomestici in acciaio inossidabile, parquet chiaro e pavimento beige
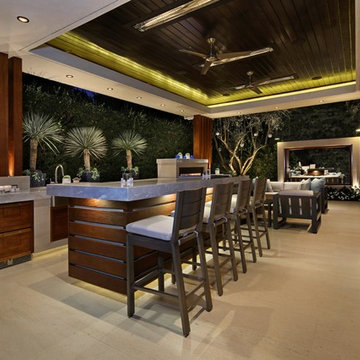
Photos by Jeri Koegel
Immagine di una cucina abitabile minimal di medie dimensioni con pavimento in pietra calcarea e pavimento beige
Immagine di una cucina abitabile minimal di medie dimensioni con pavimento in pietra calcarea e pavimento beige
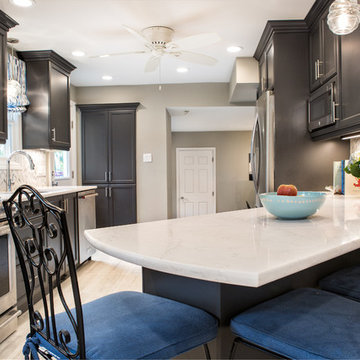
The client hired Swati Goorha Designs after they downsized from a 5 bedroom house, to a smaller fixer upper in Scotch Plains NJ. The main pain point of the house was an awkward circulation flow, and a tiny dated kitchen. Our clients love cooking and entertain often. The small kitchen was crowded with just two people in it, lacked ample prep space and storage. Additionally, there was no direct access to the kitchen from the main entrance. In order to get to the “Sitting room” the clients had to circulate through a tiny powder room off of the entry. The client had to circulate through the Living room, the formal Dining Room, to finally arrive at the Kitchen. The entire space was awkward, choppy and dark.
We assessed the existing space, our clients needs and wants, and designed a utilitarian kitchen to fit the client’s lifestyle, their entertaining habits and their aesthetic sensibilities. We knocked down the wall between the kitchen and the family room to open the area, and made the entire space into one large kitchen. We designed an unusual custom angled island to maximize the use of space without infringing the circulation or the usability of the kitchen. The island can now accommodate 3-4 people for a intimate dinner or function as a food setup area for larger parties. The island also provides extra storage. We used dark kitchen cabinets with light backsplash, countertops and floor to brighten the space and hide the inevitable pet hair from clients four dogs.
We moved the Dining Room into the earlier Sitting room. In order to improve the circulation in the home we closed the entry through the powder room and knocked out a coat closet. This allowed direct access into the kitchen and created a more open and easy flowing space. Now the entire house is a bright, light filled space, with natural light and open circulation. Our client’s needs and wants have been satisfied!
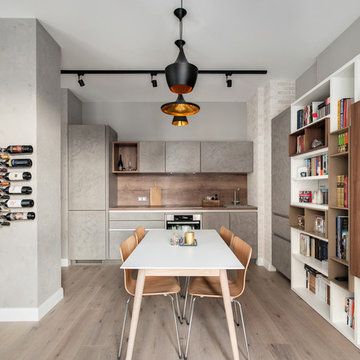
Автор проекта: Мастерская Маши Гончаровой и дизайн-бюро Елены Юрченко и Оксаны Стороженко.
Фотограф: Константин Никифоров
Foto di una cucina contemporanea di medie dimensioni con ante lisce, paraspruzzi marrone, paraspruzzi in legno, nessuna isola, lavello a vasca singola, ante grigie, parquet chiaro e pavimento beige
Foto di una cucina contemporanea di medie dimensioni con ante lisce, paraspruzzi marrone, paraspruzzi in legno, nessuna isola, lavello a vasca singola, ante grigie, parquet chiaro e pavimento beige
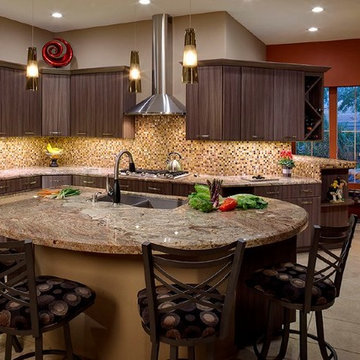
Dura Supreme Cabinetry takes a step back so that the ktichen island can be the focus of attention. The polished quartz countertop is illuminated by contemporary pendant light fixtures. The kitchen boasts recessed lighting and soft under cabinet lights make cooking so much easier.
Cucine con pavimento beige - Foto e idee per arredare
11