Cucine con pavimento beige e soffitto in perlinato - Foto e idee per arredare
Filtra anche per:
Budget
Ordina per:Popolari oggi
221 - 240 di 459 foto
1 di 3

Foto di una cucina moderna di medie dimensioni con lavello integrato, ante lisce, ante in legno chiaro, top in acciaio inossidabile, paraspruzzi a effetto metallico, paraspruzzi con piastrelle in ceramica, pavimento in compensato, pavimento beige, top grigio e soffitto in perlinato
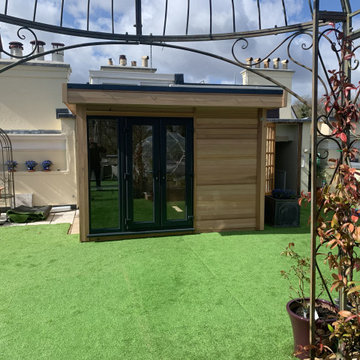
Garden Retreat have been working with Mr & Mrs M with a view to installing a garden room kitchen, and the great thing about it is it sited on a beautiful terrace that has absolutely fantastic views from the New Forest across to the Isle of Wight and to site the building it will have to be craned up onto the terrace.
The first part of the project will be to remove the old summerhouse and extend and level the base in readiness for the new building.
This is one project we are really looking forward too………
This contemporary garden building is constructed using an external cedar clad and bitumen paper to ensure any damp is kept out of the building. The walls are constructed using a 75mm x 38mm timber frame, 50mm Celotex and a 12mm inner lining grooved ply to finish the walls. The total thickness of the walls is 100mm which lends itself to all year round use. The floor is manufactured using heavy duty bearers, 75mm Celotex and a 15mm ply floor which can either be carpeted or a vinyl floor can be installed for a hard wearing and an easily clean option. We now install a laminated floor as a standard in 4 colours, please contact us for further details.
The roof is insulated and comes with an inner ply, metal roof covering, underfelt and internal spot lights. Also within the electrics pack there is consumer unit, 3 double sockets and a switch although as this particular building will be a kitchen there are 6 sockets.. We also install sockets with built in USB charging points which is very useful and this building also has external spots to light up the porch area which is now standard within the package.
This particular model was supplied with one set of 1200mm wide anthracite grey uPVC multi-lock French doors and one 600mm anthracite grey uPVC sidelights which provides a modern look and lots of light. In addition, it has a 900 x 400 vent window to the left elevation for ventilation if you do not want to open the French doors. The building is designed to be modular so during the ordering process you have the opportunity to choose where you want the windows and doors to be.
If you are interested in this design or would like something similar please do not hesitate to contact us for a quotation?
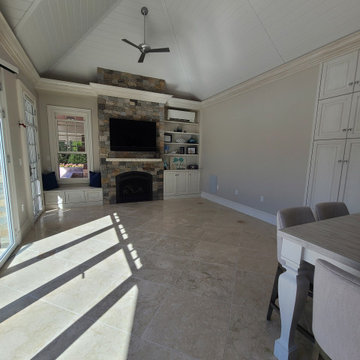
Esempio di una cucina chic con lavello sottopiano, ante con bugna sagomata, ante bianche, top in quarzo composito, paraspruzzi grigio, elettrodomestici da incasso, pavimento in gres porcellanato, pavimento beige, top bianco e soffitto in perlinato
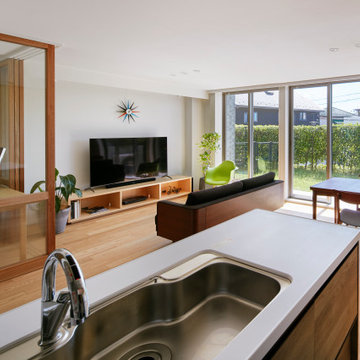
築18年のマンション住戸を改修し、寝室と廊下の間に10枚の連続引戸を挿入した。引戸は周辺環境との繋がり方の調整弁となり、廊下まで自然採光したり、子供の成長や気分に応じた使い方ができる。また、リビングにはガラス引戸で在宅ワークスペースを設置し、家族の様子を見守りながら引戸の開閉で音の繋がり方を調節できる。限られた空間でも、そこで過ごす人々が様々な距離感を選択できる、繋がりつつ離れられる家である。(写真撮影:Forward Stroke Inc.)
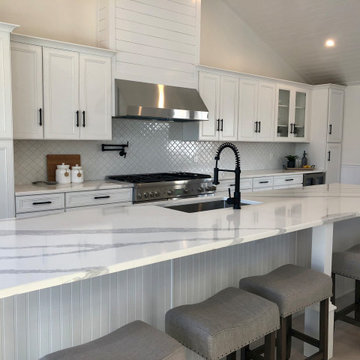
Esempio di una grande cucina country con ante lisce, ante bianche, top in quarzo composito, paraspruzzi bianco, paraspruzzi con piastrelle in ceramica, parquet chiaro, pavimento beige, top bianco, soffitto in perlinato e elettrodomestici in acciaio inossidabile
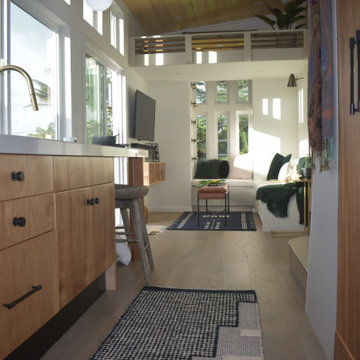
This Ohana model ATU tiny home is contemporary and sleek, cladded in cedar and metal. The slanted roof and clean straight lines keep this 8x28' tiny home on wheels looking sharp in any location, even enveloped in jungle. Cedar wood siding and metal are the perfect protectant to the elements, which is great because this Ohana model in rainy Pune, Hawaii and also right on the ocean.
A natural mix of wood tones with dark greens and metals keep the theme grounded with an earthiness.
Theres a sliding glass door and also another glass entry door across from it, opening up the center of this otherwise long and narrow runway. The living space is fully equipped with entertainment and comfortable seating with plenty of storage built into the seating. The window nook/ bump-out is also wall-mounted ladder access to the second loft.
The stairs up to the main sleeping loft double as a bookshelf and seamlessly integrate into the very custom kitchen cabinets that house appliances, pull-out pantry, closet space, and drawers (including toe-kick drawers).
A granite countertop slab extends thicker than usual down the front edge and also up the wall and seamlessly cases the windowsill.
The bathroom is clean and polished but not without color! A floating vanity and a floating toilet keep the floor feeling open and created a very easy space to clean! The shower had a glass partition with one side left open- a walk-in shower in a tiny home. The floor is tiled in slate and there are engineered hardwood flooring throughout.
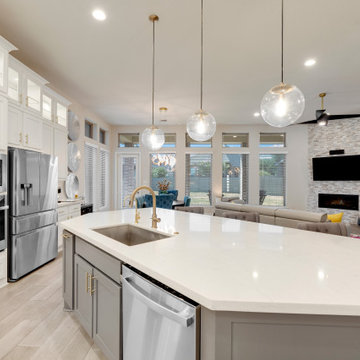
Welcome to our project showcase, where luxury meets functionality in every detail. With a focus on modern living and timeless elegance, we present a stunning array of design elements to elevate your space. Indulge in the exquisite beauty of granite countertops, enhancing both style and durability in your kitchen. Experience the pinnacle of culinary innovation with a modern kitchen featuring state-of-the-art appliances and sleek finishes.
Entertainment meets sophistication with an LED TV seamlessly integrated into your living space, complemented by sumptuous sofas for ultimate comfort and relaxation.
Elevate your culinary adventures with luxury ovens and premium kitchen fixtures, including a stylish glass window to illuminate your cooking space and white cabinets for a clean and contemporary aesthetic.
Every detail is meticulously crafted to perfection, from the sleek design of the kitchen sink tap to the elegant glow of glass globe pendant lights, creating an ambiance of refined luxury.
Experience the epitome of convenience with a luxury refrigerator and the warmth of wooden floors underfoot, while ceiling lights add a touch of understated elegance to every room.
Personalize your space with curated home decor accents, and welcome the beauty of the outdoors inside with glass doors window blinds, and shutters, offering both privacy and natural light.
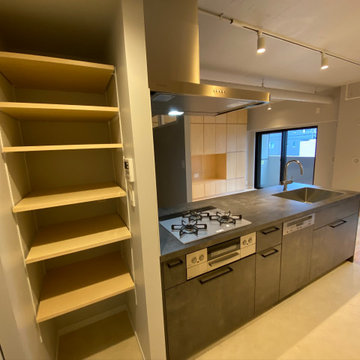
シナベニヤにて背面と正面に壁面収納設置することで空間に柔らかい印象をアクセントとして入れています。キッチンはグラフテクトのものを使用。
Foto di una cucina minimalista di medie dimensioni con lavello sottopiano, ante a filo, ante grigie, top in superficie solida, paraspruzzi grigio, paraspruzzi in perlinato, elettrodomestici in acciaio inossidabile, pavimento in linoleum, pavimento beige, top grigio e soffitto in perlinato
Foto di una cucina minimalista di medie dimensioni con lavello sottopiano, ante a filo, ante grigie, top in superficie solida, paraspruzzi grigio, paraspruzzi in perlinato, elettrodomestici in acciaio inossidabile, pavimento in linoleum, pavimento beige, top grigio e soffitto in perlinato
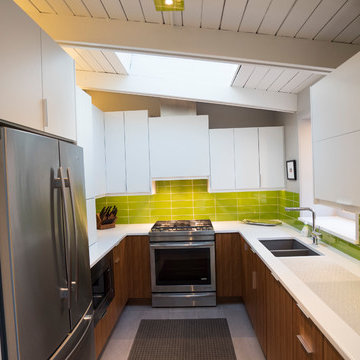
Immagine di una cucina moderna di medie dimensioni con lavello sottopiano, ante lisce, ante bianche, top in quarzo composito, paraspruzzi verde, paraspruzzi con piastrelle di vetro, elettrodomestici bianchi, pavimento in gres porcellanato, nessuna isola, pavimento beige, top bianco e soffitto in perlinato
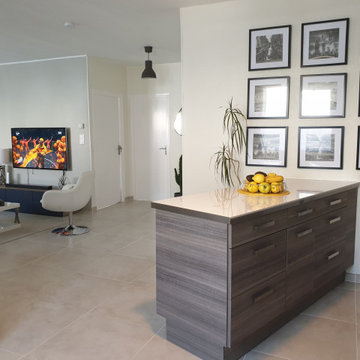
Une cuisine équipée et fonctionnelle.
Idee per una cucina design di medie dimensioni con ante lisce, ante in legno scuro, top in cemento, lavello a vasca singola, paraspruzzi bianco, paraspruzzi con piastrelle in ceramica, elettrodomestici in acciaio inossidabile, pavimento con piastrelle in ceramica, pavimento beige, top bianco e soffitto in perlinato
Idee per una cucina design di medie dimensioni con ante lisce, ante in legno scuro, top in cemento, lavello a vasca singola, paraspruzzi bianco, paraspruzzi con piastrelle in ceramica, elettrodomestici in acciaio inossidabile, pavimento con piastrelle in ceramica, pavimento beige, top bianco e soffitto in perlinato
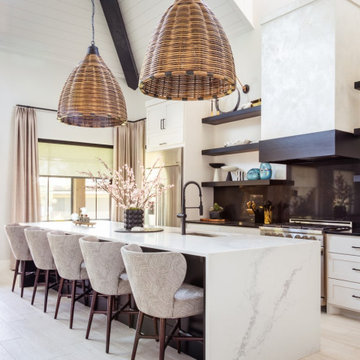
This contemporary kitchen is sleek with its black-and-white color scheme and waterfall kitchen island. The oversized wicker pendants infuse the space with a sense of grandeur, while the eclectic decor introduces character and vibrant pops of color.
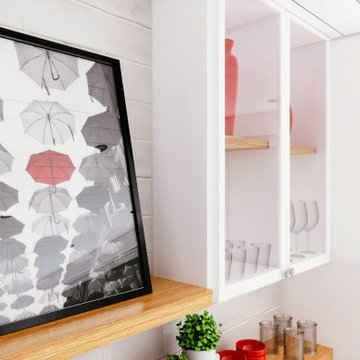
Hi everyone:
My contemporary kitchen design
ready to work as B2B with interior designers
www.mscreationandmore.com/services
Immagine di una grande cucina contemporanea con lavello stile country, ante lisce, ante bianche, top in quarzite, paraspruzzi bianco, paraspruzzi con piastrelle in ceramica, elettrodomestici colorati, pavimento in compensato, pavimento beige, top bianco e soffitto in perlinato
Immagine di una grande cucina contemporanea con lavello stile country, ante lisce, ante bianche, top in quarzite, paraspruzzi bianco, paraspruzzi con piastrelle in ceramica, elettrodomestici colorati, pavimento in compensato, pavimento beige, top bianco e soffitto in perlinato
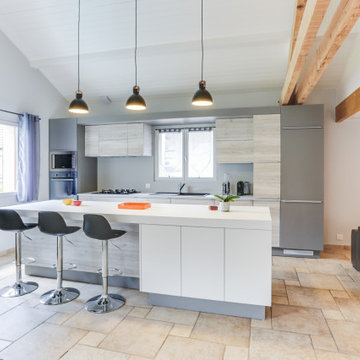
Nos clients ont fait rénover une grande bâtisse ancienne en conservant la charpente apparente et la hauteur sous plafond. Ils voulaient une grande cuisine ouverte sur la pièce à vivre et ont opté pour un îlot central. Ils ont fait appel à nos services pour concrétiser leur projet de rénovation de cuisine. Nos artisans ont commencé par la démolition de la cloison de séparation et le démontage d'un vieux coin cuisine existant. Le plombier agréé a déplacé tous les points d'eau pour centrer l'évier et l'emplacement lave-vaisselle au milieu du mur. Il a installé l'arrivée d'eau et l'évacuation des eaux usées, ainsi que le raccord au gaz de ville. L'électricien a ensuite posé la nouvelle installation électrique en respectant la norme NFC 15-100 sur le nombre de prises et leur emplacement.Des plaques de placoplâtre ont été fixées sur les rails aux murs et au plafond et nous avons fait les enduits et les travaux de peinture. Au sol, nos clients ont choisi un carrelage à l'aspect rustique. Nos cuisinistes ont installé tout le mobilier de cuisine au mur, l'îlot central et l'électroménager puis effectué tous les raccordements électricité et plomberie. Ils ont veillé à placer une plinthe avec grille d'aération pour le groupe froid réunissant réfrigérateur et congélateur.
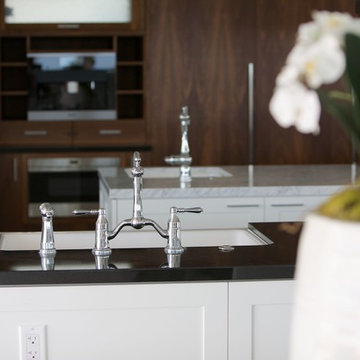
Foto di una cucina costiera di medie dimensioni con lavello a vasca singola, ante lisce, ante in legno bruno, pavimento con piastrelle in ceramica, 2 o più isole, pavimento beige e soffitto in perlinato
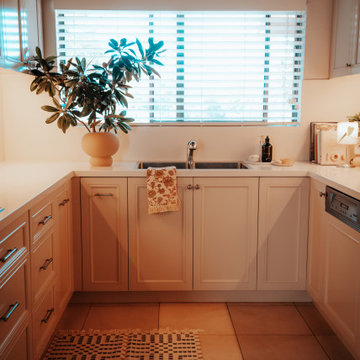
Ispirazione per una grande cucina mediterranea con lavello a doppia vasca, ante a filo, ante beige, top in quarzo composito, paraspruzzi beige, paraspruzzi in quarzo composito, elettrodomestici in acciaio inossidabile, pavimento con piastrelle in ceramica, nessuna isola, pavimento beige, top beige e soffitto in perlinato
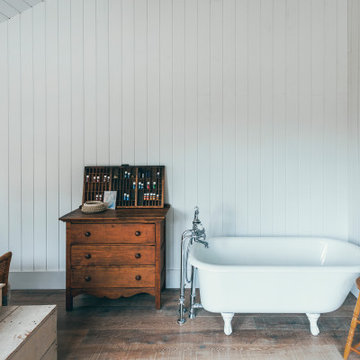
Photography by Brice Ferre.
Open concept kitchen space with beams and beadboard walls. A light, bright and airy kitchen with great function and style.
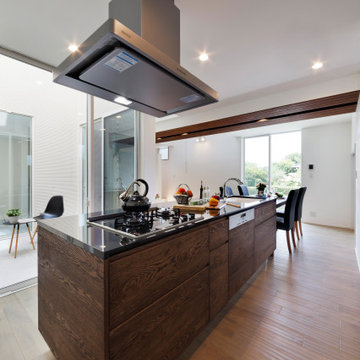
上品な重厚感を放つ無垢突板貼りのオリジナルキッチン。パティオを一望できる開放的な空間で、毎日のお料理タイムも快適に。
Ispirazione per una cucina con parquet chiaro, pavimento beige e soffitto in perlinato
Ispirazione per una cucina con parquet chiaro, pavimento beige e soffitto in perlinato
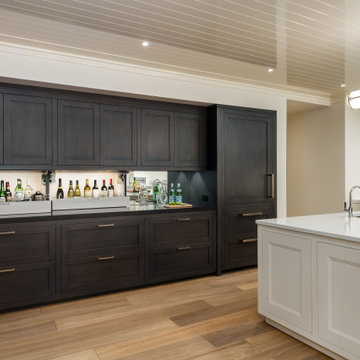
Esempio di un'ampia cucina tradizionale con lavello sottopiano, ante a filo, ante nere, top in granito, paraspruzzi bianco, paraspruzzi in granito, elettrodomestici in acciaio inossidabile, pavimento in legno massello medio, pavimento beige, top bianco e soffitto in perlinato
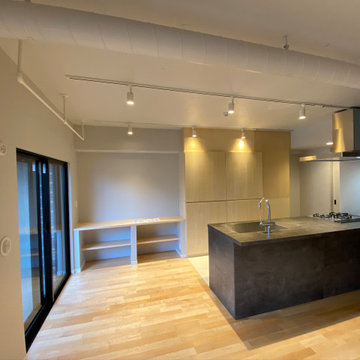
シナベニヤにて背面と正面に壁面収納設置することで空間に柔らかい印象をアクセントとして入れています。キッチンはグラフテクトとのものを使用。
Ispirazione per una cucina moderna di medie dimensioni con lavello sottopiano, ante a filo, ante grigie, top in superficie solida, paraspruzzi grigio, paraspruzzi in perlinato, elettrodomestici in acciaio inossidabile, pavimento in linoleum, pavimento beige, top grigio e soffitto in perlinato
Ispirazione per una cucina moderna di medie dimensioni con lavello sottopiano, ante a filo, ante grigie, top in superficie solida, paraspruzzi grigio, paraspruzzi in perlinato, elettrodomestici in acciaio inossidabile, pavimento in linoleum, pavimento beige, top grigio e soffitto in perlinato
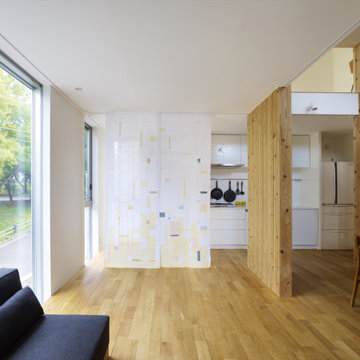
Esempio di una cucina lineare design di medie dimensioni con ante lisce, ante bianche, top in superficie solida, paraspruzzi bianco, elettrodomestici bianchi, pavimento in compensato, pavimento beige, top bianco e soffitto in perlinato
Cucine con pavimento beige e soffitto in perlinato - Foto e idee per arredare
12