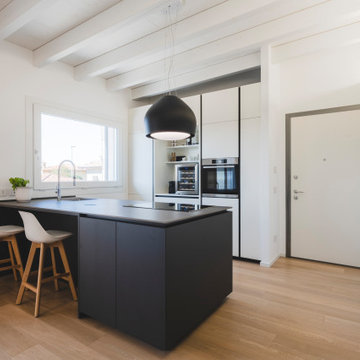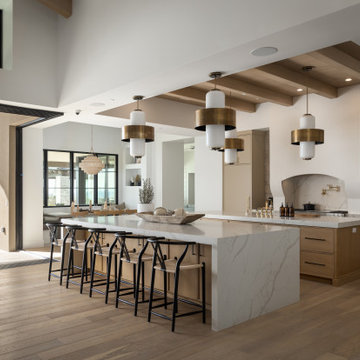Cucine con pavimento beige e soffitto in legno - Foto e idee per arredare
Filtra anche per:
Budget
Ordina per:Popolari oggi
21 - 40 di 930 foto
1 di 3

Our Austin studio decided to go bold with this project by ensuring that each space had a unique identity in the Mid-Century Modern style bathroom, butler's pantry, and mudroom. We covered the bathroom walls and flooring with stylish beige and yellow tile that was cleverly installed to look like two different patterns. The mint cabinet and pink vanity reflect the mid-century color palette. The stylish knobs and fittings add an extra splash of fun to the bathroom.
The butler's pantry is located right behind the kitchen and serves multiple functions like storage, a study area, and a bar. We went with a moody blue color for the cabinets and included a raw wood open shelf to give depth and warmth to the space. We went with some gorgeous artistic tiles that create a bold, intriguing look in the space.
In the mudroom, we used siding materials to create a shiplap effect to create warmth and texture – a homage to the classic Mid-Century Modern design. We used the same blue from the butler's pantry to create a cohesive effect. The large mint cabinets add a lighter touch to the space.
---
Project designed by the Atomic Ranch featured modern designers at Breathe Design Studio. From their Austin design studio, they serve an eclectic and accomplished nationwide clientele including in Palm Springs, LA, and the San Francisco Bay Area.
For more about Breathe Design Studio, see here: https://www.breathedesignstudio.com/
To learn more about this project, see here: https://www.breathedesignstudio.com/atomic-ranch

A modern farmhouse kitchen featuring white cabinetry accented with blue ceramic backsplash tiles and stainless steel appliances including dishwasher, oven/cooktop and hood. Dewdrop-shaped glass pendant lights dot the white ceiling.

Gartenhaus an der Tabaksmühle
Immagine di una piccola cucina moderna con nessun'anta, ante in legno scuro, top in legno, paraspruzzi beige, paraspruzzi in legno, elettrodomestici neri, parquet chiaro, nessuna isola, pavimento beige, top beige e soffitto in legno
Immagine di una piccola cucina moderna con nessun'anta, ante in legno scuro, top in legno, paraspruzzi beige, paraspruzzi in legno, elettrodomestici neri, parquet chiaro, nessuna isola, pavimento beige, top beige e soffitto in legno

Idee per una cucina design con lavello sottopiano, ante lisce, ante in legno scuro, paraspruzzi bianco, elettrodomestici in acciaio inossidabile, parquet chiaro, pavimento beige, top bianco, travi a vista, soffitto ribassato e soffitto in legno

tall retractable doors reveal a chargin stations and mail area on the left and pantry on the right, a prep sink and wall sconces, eaved ceiling and beams make this space charming and highly functional

Ispirazione per un'ampia cucina stile marinaro con lavello stile country, ante con riquadro incassato, ante bianche, top in marmo, paraspruzzi bianco, paraspruzzi in marmo, elettrodomestici da incasso, parquet chiaro, pavimento beige, top bianco e soffitto in legno

The focal point of the kitchen includes a custom hood, a beautiful marble backsplash, gold plumbing fixtures and hardware, as you can see it’s absolutely stunning!

Modern Kitchen with Wood Accents. Flat panel wood cabinets and flat panel grey cabinets blended together with white marble counter and blacksplash. Round glass light pendants hang above contemporary kitchen island, white modern bar stools sit on wide plank light wood flooring.

Immagine di un'ampia cucina stile marinaro con lavello stile country, ante con riquadro incassato, ante bianche, top in marmo, paraspruzzi bianco, paraspruzzi in marmo, elettrodomestici da incasso, parquet chiaro, pavimento beige, top bianco e soffitto in legno

Diseño y frabricación de cocina rústica, con armazón en color roble, puertas laminadas imitación madera y encimera de piedra natural.
Immagine di una piccola cucina rustica con lavello sottopiano, ante in legno chiaro, top in granito, paraspruzzi bianco, paraspruzzi con piastrelle in ceramica, elettrodomestici in acciaio inossidabile, pavimento con piastrelle in ceramica, nessuna isola, pavimento beige, top beige e soffitto in legno
Immagine di una piccola cucina rustica con lavello sottopiano, ante in legno chiaro, top in granito, paraspruzzi bianco, paraspruzzi con piastrelle in ceramica, elettrodomestici in acciaio inossidabile, pavimento con piastrelle in ceramica, nessuna isola, pavimento beige, top beige e soffitto in legno

Inspiration images for our Lake Chelan South Shore kitchen and great room remodel
Foto di una grande cucina tradizionale con ante grigie, top in quarzite, parquet chiaro, lavello stile country, ante con riquadro incassato, elettrodomestici in acciaio inossidabile, pavimento beige, top nero, travi a vista, soffitto a volta e soffitto in legno
Foto di una grande cucina tradizionale con ante grigie, top in quarzite, parquet chiaro, lavello stile country, ante con riquadro incassato, elettrodomestici in acciaio inossidabile, pavimento beige, top nero, travi a vista, soffitto a volta e soffitto in legno

This 1960s home was in original condition and badly in need of some functional and cosmetic updates. We opened up the great room into an open concept space, converted the half bathroom downstairs into a full bath, and updated finishes all throughout with finishes that felt period-appropriate and reflective of the owner's Asian heritage.

Esempio di una cucina country con lavello sottopiano, ante in stile shaker, ante in legno scuro, paraspruzzi multicolore, elettrodomestici in acciaio inossidabile, parquet chiaro, pavimento beige, top bianco, travi a vista e soffitto in legno

Esempio di una grande cucina design con lavello a vasca singola, ante marroni, top in granito, paraspruzzi beige, paraspruzzi in granito, elettrodomestici in acciaio inossidabile, pavimento con piastrelle in ceramica, pavimento beige, top beige e soffitto in legno

Una cucina semplice, dal carattere deciso e moderno. Una zona colonne di colore bianco ed un isola grigio scuro. Di grande effetto la cappa Sophie di Falmec che personalizza l'ambiente. Cesar Cucine.
Foto di Simone Marulli

Immagine di una grande cucina contemporanea con lavello sottopiano, ante lisce, ante grigie, paraspruzzi nero, paraspruzzi in lastra di pietra, elettrodomestici neri, pavimento beige, top nero e soffitto in legno

Immagine di una cucina lineare contemporanea con lavello integrato, ante lisce, ante in legno scuro, top in acciaio inossidabile, paraspruzzi grigio, elettrodomestici in acciaio inossidabile, parquet chiaro, nessuna isola, pavimento beige, top grigio e soffitto in legno

This North Vancouver Laneway home highlights a thoughtful floorplan to utilize its small square footage along with materials that added character while highlighting the beautiful architectural elements that draw your attention up towards the ceiling.
Build: Revel Built Construction
Interior Design: Rebecca Foster
Architecture: Architrix

Such a fun, colorful kitchen! Very representative of East Austin's style. We painted the IKEA cabinets in Benjamin Moore "Backwoods", a rich deep green. If you check out the "Before" photos, you'll see how the homeowner also removed the dated backsplash tile and the upper cabinets. We also love what she did to the kitchen island!

Ispirazione per una grande cucina tradizionale con lavello sottopiano, ante a filo, ante in legno chiaro, top in quarzo composito, paraspruzzi bianco, paraspruzzi in lastra di pietra, elettrodomestici in acciaio inossidabile, parquet chiaro, 2 o più isole, pavimento beige, top bianco e soffitto in legno
Cucine con pavimento beige e soffitto in legno - Foto e idee per arredare
2