Cucine con pavimento arancione - Foto e idee per arredare
Filtra anche per:
Budget
Ordina per:Popolari oggi
81 - 100 di 2.708 foto
1 di 3
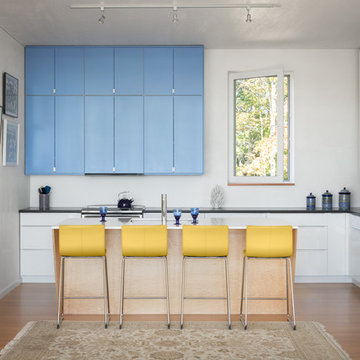
Trent Bell Photography: www.trentbell.com
Architect: Theodore + Theodore Architects
Foto di una cucina minimal con lavello sottopiano, ante lisce, elettrodomestici bianchi, pavimento in legno massello medio e pavimento arancione
Foto di una cucina minimal con lavello sottopiano, ante lisce, elettrodomestici bianchi, pavimento in legno massello medio e pavimento arancione
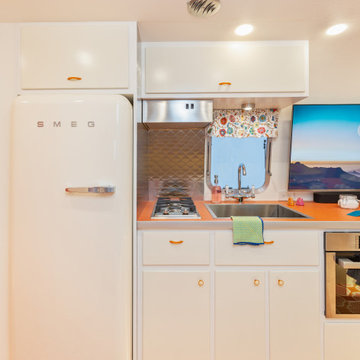
Idee per una piccola cucina eclettica con ante lisce, ante bianche, top in laminato, paraspruzzi a effetto metallico, elettrodomestici bianchi, pavimento in legno verniciato, pavimento arancione e top arancione
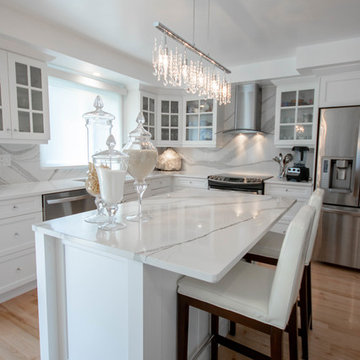
Design and Cabinetry by Home Options Made Easy in Barrie
Countertops by Cambria Quartz
Appliances by TA Appliances
Idee per una cucina tradizionale di medie dimensioni con lavello sottopiano, ante in stile shaker, ante bianche, top in quarzo composito, paraspruzzi bianco, elettrodomestici in acciaio inossidabile, parquet chiaro, pavimento arancione e top bianco
Idee per una cucina tradizionale di medie dimensioni con lavello sottopiano, ante in stile shaker, ante bianche, top in quarzo composito, paraspruzzi bianco, elettrodomestici in acciaio inossidabile, parquet chiaro, pavimento arancione e top bianco
Esempio di una cucina di medie dimensioni con ante con riquadro incassato, ante bianche, lavello stile country, top in marmo, paraspruzzi bianco, paraspruzzi con piastrelle diamantate, elettrodomestici in acciaio inossidabile, pavimento in linoleum, pavimento arancione e top bianco
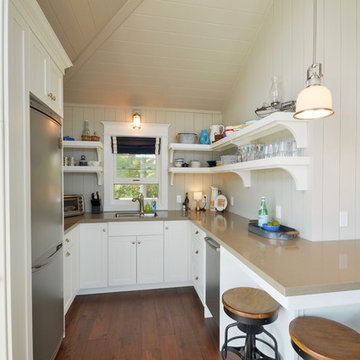
Foto di una piccola cucina ad U costiera chiusa con lavello sottopiano, nessun'anta, ante bianche, elettrodomestici in acciaio inossidabile, pavimento in legno massello medio, pavimento arancione, top in superficie solida, paraspruzzi bianco, paraspruzzi in legno e nessuna isola
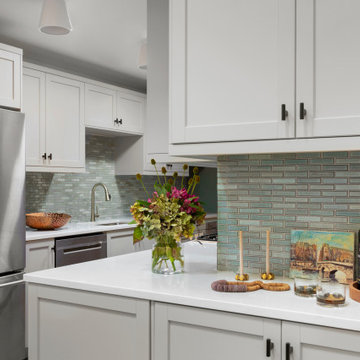
This small townhouse kitchen has no windows (it has a sliding glass door across from the dining nook) and had a limited budget. The owners planned to live in the home for 3-5 more years. The challenge was to update and brighten the space using Ikea cabinets while creating a custom feel with good resale value.

Existing 1950's Fir Flooring in this mid-century charmer was refinished in a natural oil finish. Salvaged fir flooring was sourced and feathered in to the kitchen and bathroom to match, creating a seamless wall to wall wood floor bungalow. Against the white washed decor, these floors really add a pop of colour.
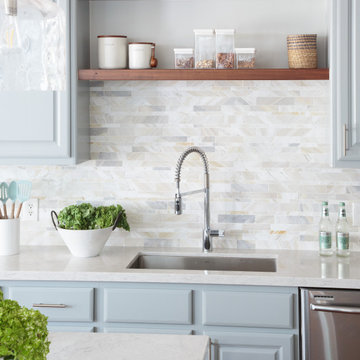
The Cabinetry is all painted in a soft blue/grey (Sherwin Williams Mineral Deposit 7652 ) and the walls are painted in (Sherwin Williams Frosty White 6196) The island was custom made to function for them. They requested lots of storage so we designed storage in the front of the island as well and the left side was open shelved for cookbooks. Counters are quartz from LG. I love using Quartz for a more durable option keeping it family-friendly. We opted for a nice stone mosaic from Daltile – Sublimity Namaste.

Range: Cambridge
Colour: Canyon Green
Worktops: Laminate Natural Wood
Immagine di una cucina country di medie dimensioni con lavello a doppia vasca, ante in stile shaker, ante verdi, top in laminato, paraspruzzi nero, paraspruzzi con piastrelle di vetro, elettrodomestici neri, pavimento in terracotta, nessuna isola, pavimento arancione, top marrone e soffitto a cassettoni
Immagine di una cucina country di medie dimensioni con lavello a doppia vasca, ante in stile shaker, ante verdi, top in laminato, paraspruzzi nero, paraspruzzi con piastrelle di vetro, elettrodomestici neri, pavimento in terracotta, nessuna isola, pavimento arancione, top marrone e soffitto a cassettoni

Ispirazione per una grande cucina chic con lavello stile country, ante con riquadro incassato, ante grigie, paraspruzzi bianco, paraspruzzi con piastrelle in ceramica, elettrodomestici colorati, pavimento in gres porcellanato, pavimento arancione e travi a vista
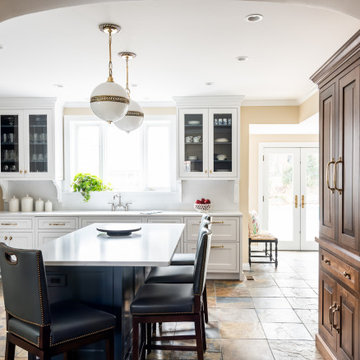
Light filled kitchen by Karen Korn Interiors. Photography by Karen Palmer Photography. A gracious kitchen with beautiful hardware and details. A mix of cabinetry in walnut, blue, and white.
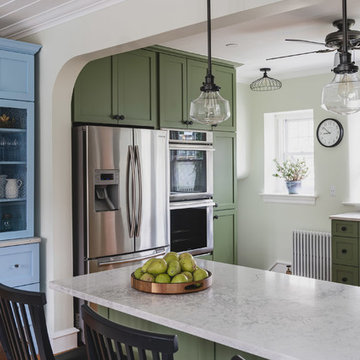
Foto di una grande cucina moderna con lavello stile country, ante in stile shaker, ante verdi, top in quarzo composito, paraspruzzi bianco, paraspruzzi con piastrelle di cemento, elettrodomestici in acciaio inossidabile, parquet chiaro, penisola, pavimento arancione e top bianco
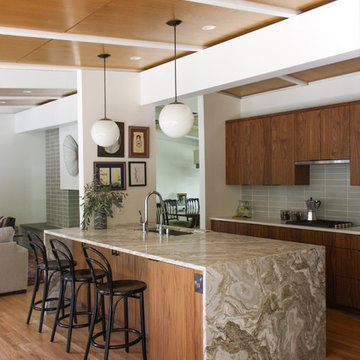
Design + Photos: Leslie Murchie Cascino
Esempio di una cucina minimalista di medie dimensioni con lavello da incasso, ante lisce, ante in legno scuro, top in quarzite, paraspruzzi grigio, paraspruzzi con piastrelle in ceramica, elettrodomestici in acciaio inossidabile, pavimento in legno massello medio, pavimento arancione e top beige
Esempio di una cucina minimalista di medie dimensioni con lavello da incasso, ante lisce, ante in legno scuro, top in quarzite, paraspruzzi grigio, paraspruzzi con piastrelle in ceramica, elettrodomestici in acciaio inossidabile, pavimento in legno massello medio, pavimento arancione e top beige
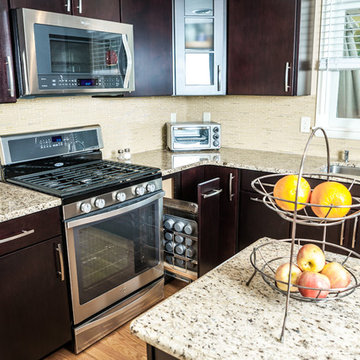
Beautiful dark espresso WayPoint cabinets (maple). Reflective, opulence Daltile for the back-splash. Giallo granite with standard eased edge. Client stayed with in their budgeted costs and had a custom result.
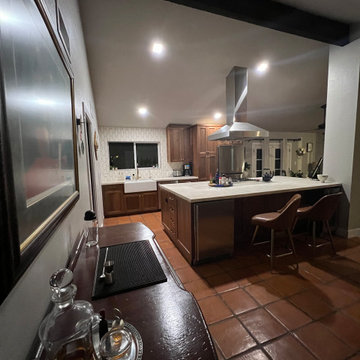
Ispirazione per una cucina minimalista di medie dimensioni con lavello stile country, ante in stile shaker, ante in legno bruno, top in quarzite, paraspruzzi bianco, paraspruzzi in gres porcellanato, elettrodomestici in acciaio inossidabile, pavimento in terracotta, pavimento arancione, top bianco e soffitto a volta
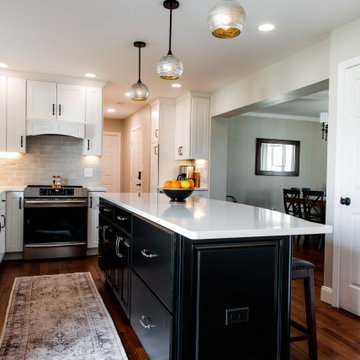
This kitchen had a boring builder grade kitchen. There was not too much we could do to change the layout, but we did want to open up the space so we opened up the wall between the dining room and kitchen. Then we extended the wall between the patio door and window to give it more space since we lost the other wall. The end result is open, bright and very updated AND the kitty loves it too!

This casita was completely renovated from floor to ceiling in preparation of Airbnb short term romantic getaways. The color palette of teal green, blue and white was brought to life with curated antiques that were stripped of their dark stain colors, collected fine linens, fine plaster wall finishes, authentic Turkish rugs, antique and custom light fixtures, original oil paintings and moorish chevron tile and Moroccan pattern choices.

This “Blue for You” kitchen is truly a cook’s kitchen with its 48” Wolf dual fuel range, steamer oven, ample 48” built-in refrigeration and drawer microwave. The 11-foot-high ceiling features a 12” lighted tray with crown molding. The 9’-6” high cabinetry, together with a 6” high crown finish neatly to the underside of the tray. The upper wall cabinets are 5-feet high x 13” deep, offering ample storage in this 324 square foot kitchen. The custom cabinetry painted the color of Benjamin Moore’s “Jamestown Blue” (HC-148) on the perimeter and “Hamilton Blue” (HC-191) on the island and Butler’s Pantry. The main sink is a cast iron Kohler farm sink, with a Kohler cast iron under mount prep sink in the (100” x 42”) island. While this kitchen features much storage with many cabinetry features, it’s complemented by the adjoining butler’s pantry that services the formal dining room. This room boasts 36 lineal feet of cabinetry with over 71 square feet of counter space. Not outdone by the kitchen, this pantry also features a farm sink, dishwasher, and under counter wine refrigeration.
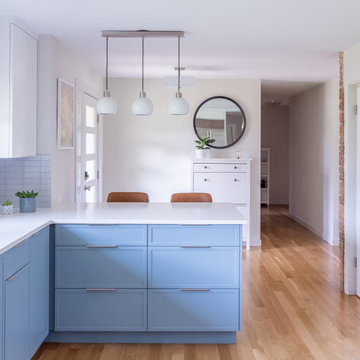
Immagine di una cucina a L design di medie dimensioni con lavello sottopiano, ante in stile shaker, ante blu, top in quarzo composito, paraspruzzi blu, paraspruzzi con piastrelle di vetro, elettrodomestici in acciaio inossidabile, pavimento in legno massello medio, penisola, pavimento arancione e top bianco
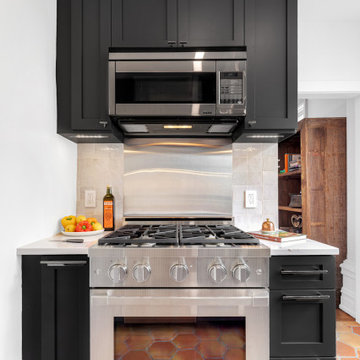
When natural and modern meet together. The terracotta tile complements the charcoal gray cabints
Esempio di una piccola cucina parallela chiusa con lavello sottopiano, ante in stile shaker, ante grigie, top in quarzo composito, paraspruzzi beige, paraspruzzi con piastrelle in ceramica, elettrodomestici in acciaio inossidabile, pavimento in terracotta, pavimento arancione e top multicolore
Esempio di una piccola cucina parallela chiusa con lavello sottopiano, ante in stile shaker, ante grigie, top in quarzo composito, paraspruzzi beige, paraspruzzi con piastrelle in ceramica, elettrodomestici in acciaio inossidabile, pavimento in terracotta, pavimento arancione e top multicolore
Cucine con pavimento arancione - Foto e idee per arredare
5