Cucine con pavimento arancione e top grigio - Foto e idee per arredare
Filtra anche per:
Budget
Ordina per:Popolari oggi
101 - 120 di 266 foto
1 di 3
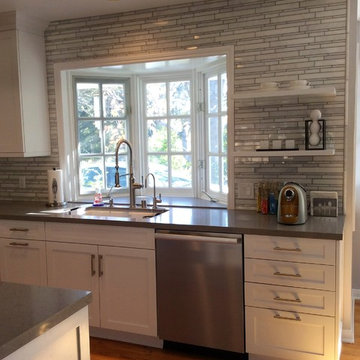
medium size galley kitchen open to family room.
Designer, Project Manager, photographer: Deborah Weickert
Ispirazione per una cucina classica di medie dimensioni con lavello a vasca singola, ante in stile shaker, ante bianche, top in quarzo composito, paraspruzzi grigio, paraspruzzi in marmo, elettrodomestici in acciaio inossidabile, pavimento in legno massello medio, pavimento arancione e top grigio
Ispirazione per una cucina classica di medie dimensioni con lavello a vasca singola, ante in stile shaker, ante bianche, top in quarzo composito, paraspruzzi grigio, paraspruzzi in marmo, elettrodomestici in acciaio inossidabile, pavimento in legno massello medio, pavimento arancione e top grigio
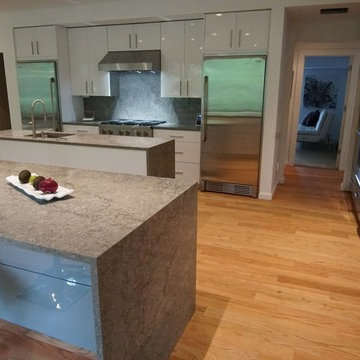
Esempio di un'ampia cucina minimalista con lavello sottopiano, ante lisce, ante bianche, top in granito, paraspruzzi grigio, elettrodomestici in acciaio inossidabile, 2 o più isole, pavimento arancione e top grigio
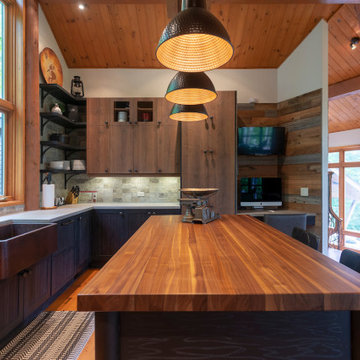
De nobles matériaux luxueux se retrouvent dans cette cuisine remodelée afin d'apporter un look plus tendance tout en ayant respectant le style traditionnel et rustique de la maison. Cette luminosité qu'offre ces grandes fenêtres apporte déjà un design en soi très luxueux et ouvert.
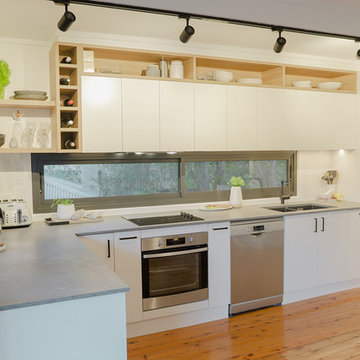
A modern and ergonomic kitchen, creating a stylish atmosphere within the constraints of the house’s existing layout and access issues.
The window splashback and servery window open up the once cramped space significantly, creating flow between the indoor and outdoor spaces. Timber look feature shelving mirror the warmth of the foliage outside, and bring the lakeside views to the forefront. An extra deep benchtop and a variety of storage solutions create a convenient and easy to maintain space that's fully equipped to handle the requirements of everyday life.
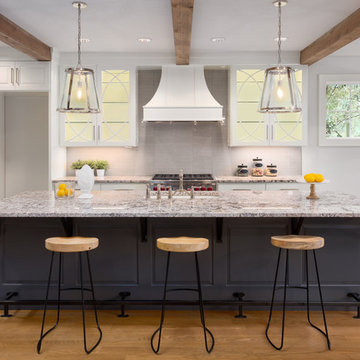
Ispirazione per un grande cucina con isola centrale chic con lavello sottopiano, ante con bugna sagomata, ante blu, top in granito, paraspruzzi grigio, paraspruzzi con piastrelle in ceramica, elettrodomestici in acciaio inossidabile, parquet chiaro, pavimento arancione e top grigio
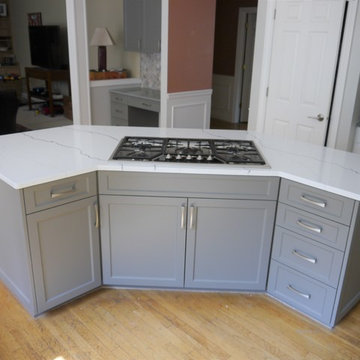
Perimeter cabinets in Satin White thermofoil in the style Ardesia, Cambria quartz countertops in Carrick, and MSI tile backsplash in Silver Travertine Hex. The island cabinets are Gauntlet Grey thermofoil in the style Ardesia with Pental quartz countertops in Arezzo.
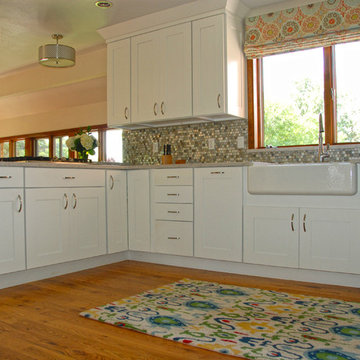
Bold pattern and colors in the rug and roman shade fabric complement the simple cabinetry.
Foto di una piccola cucina ad U stile marino chiusa con lavello stile country, ante in stile shaker, ante bianche, top in quarzo composito, paraspruzzi multicolore, paraspruzzi con piastrelle di vetro, elettrodomestici in acciaio inossidabile, pavimento in legno massello medio, penisola, pavimento arancione e top grigio
Foto di una piccola cucina ad U stile marino chiusa con lavello stile country, ante in stile shaker, ante bianche, top in quarzo composito, paraspruzzi multicolore, paraspruzzi con piastrelle di vetro, elettrodomestici in acciaio inossidabile, pavimento in legno massello medio, penisola, pavimento arancione e top grigio
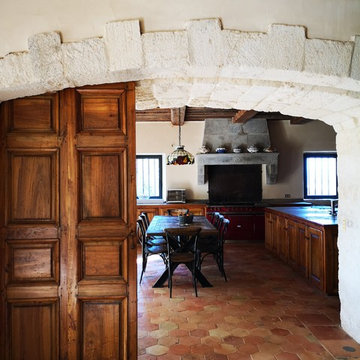
création d'une cuisine dans un château de 2000 m2 , espace à la mesure du lieu . Tout l'espace à été repensé et reconstituée après restauration complète du bâtiment .
Choix de terre cuite tomette pour le sol , poutres et chevrons ancien pour le plafond . La hotte de cuisson est une cheminée ancienne détournée avec une plaque en fonte ancienne pour la crédence . L'ensemble des façades est composé de portes anciennes XVIII em découpés et ajustés en fonction des aménagements choisis . Tout les linéaires bas ouvrant sur des tiroirs inox . Les plans de travail sont composés de pierres de sol anciennes dites bar de Montpellier . Linéaire de grandes portes ouvrant sur divers placards de rangement .
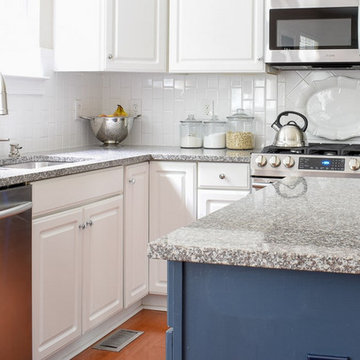
$5,000 Kitchen makeover: We kept the 1990s cabinets and updated this space with paint, new appliances and a subway backsplash for a modern farmhouse feel.
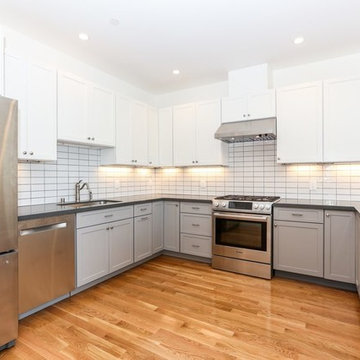
Palo Alto complete remodel house, white shaker kitchen cabinets, subway tile, quartz countertop, laminate flooring, LED lightning
Foto di una piccola cucina moderna con ante in stile shaker, ante bianche, top in quarzo composito, paraspruzzi bianco, paraspruzzi con piastrelle diamantate, elettrodomestici in acciaio inossidabile, pavimento in laminato, pavimento arancione e top grigio
Foto di una piccola cucina moderna con ante in stile shaker, ante bianche, top in quarzo composito, paraspruzzi bianco, paraspruzzi con piastrelle diamantate, elettrodomestici in acciaio inossidabile, pavimento in laminato, pavimento arancione e top grigio
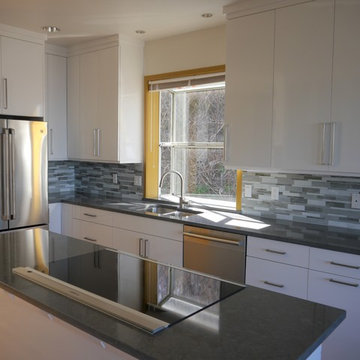
Thermofoil slab style doors in high gloss white, Bedrosian backsplash in Retrospect Silver Mist, and Pental countertop in Blue Savoie.
Foto di una cucina minimalista di medie dimensioni con lavello a doppia vasca, ante lisce, ante bianche, top in superficie solida, paraspruzzi multicolore, paraspruzzi con piastrelle di vetro, elettrodomestici in acciaio inossidabile, parquet chiaro, pavimento arancione e top grigio
Foto di una cucina minimalista di medie dimensioni con lavello a doppia vasca, ante lisce, ante bianche, top in superficie solida, paraspruzzi multicolore, paraspruzzi con piastrelle di vetro, elettrodomestici in acciaio inossidabile, parquet chiaro, pavimento arancione e top grigio
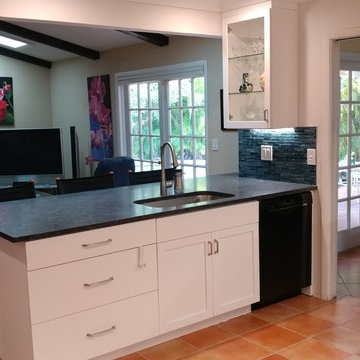
The peninsula housing the sink is now open to family room where our client's art is displayed as well as the lush pool area. We added plenty of LED cans but now the second skylight adds natural light as well as the french doors.
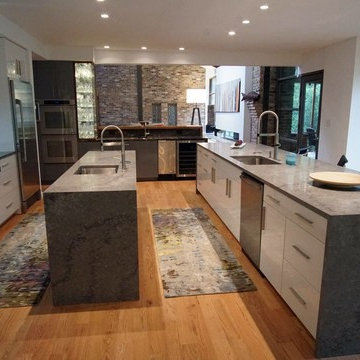
Ispirazione per un'ampia cucina minimalista con lavello sottopiano, ante lisce, ante bianche, top in granito, paraspruzzi grigio, elettrodomestici in acciaio inossidabile, 2 o più isole, pavimento arancione e top grigio
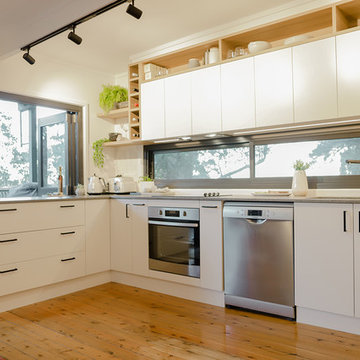
A modern and ergonomic kitchen, creating a stylish atmosphere within the constraints of the house’s existing layout and access issues.
The window splashback and servery window open up the once cramped space significantly, creating flow between the indoor and outdoor spaces. Timber look feature shelving mirror the warmth of the foliage outside, and bring the lakeside views to the forefront. An extra deep benchtop and a variety of storage solutions create a convenient and easy to maintain space that's fully equipped to handle the requirements of everyday life.
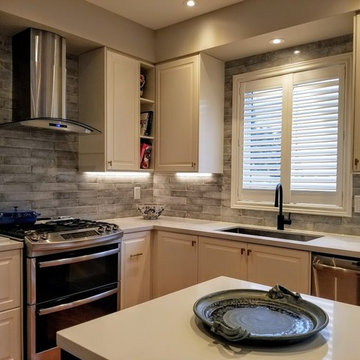
By getting rid of the U-shape original kitchen we were able to open the space up and install a very large island for preparation and seating. The upper cabinets are now 15" deep allowing for increased upper storage.
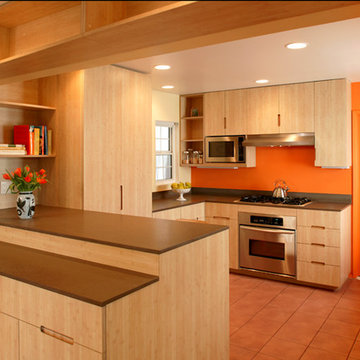
North Valley Remodel. Opened kitchen to rest of house with new cabinetry, fixtures, finishes and equipment, limited budget, using a forbidden color (orange) and re-using existing tile floor. High and low bar for serving, working.
Photo by Skye Moorhead, all rights reserved.
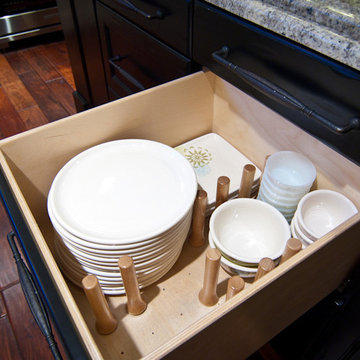
Included in the island are pegboards and pegs for dish storage organization allowing for custom organization. Drawers pull out 100% giving mobile and visual access to all areas within the drawer box.
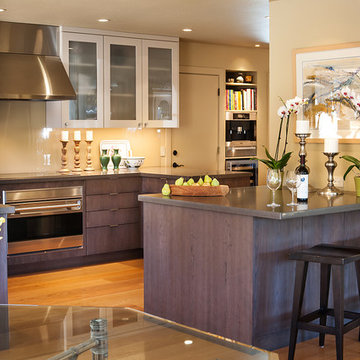
Immagine di una cucina minimalista di medie dimensioni con lavello sottopiano, ante lisce, ante in legno scuro, top in quarzo composito, paraspruzzi beige, elettrodomestici in acciaio inossidabile, pavimento in legno massello medio, pavimento arancione e top grigio
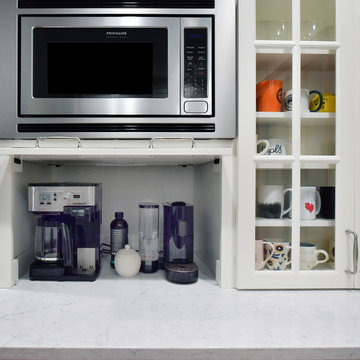
A beautiful space to relax and to entertain in this update to a home built in 1924. This spacious kitchen is a perfect place to cook as well as sit down to eat at the built in island seating.
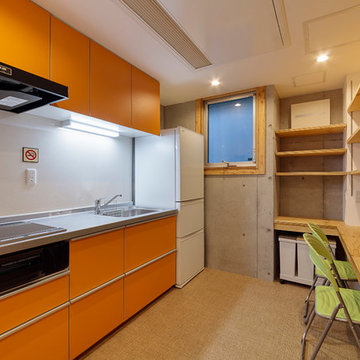
キッチンは階毎に雰囲気を変えている。
構造用合板の食事スペース
Ispirazione per una cucina etnica di medie dimensioni con lavello a vasca singola, ante lisce, ante arancioni, top in acciaio inossidabile, paraspruzzi bianco, elettrodomestici in acciaio inossidabile, pavimento in vinile, nessuna isola, pavimento arancione e top grigio
Ispirazione per una cucina etnica di medie dimensioni con lavello a vasca singola, ante lisce, ante arancioni, top in acciaio inossidabile, paraspruzzi bianco, elettrodomestici in acciaio inossidabile, pavimento in vinile, nessuna isola, pavimento arancione e top grigio
Cucine con pavimento arancione e top grigio - Foto e idee per arredare
6