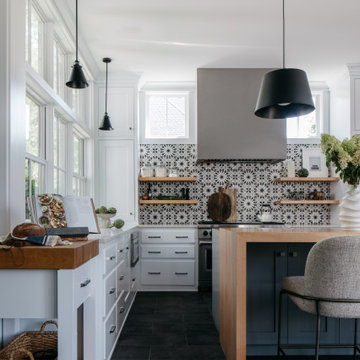Cucine con parquet scuro e pavimento grigio - Foto e idee per arredare
Ordina per:Popolari oggi
41 - 60 di 1.390 foto
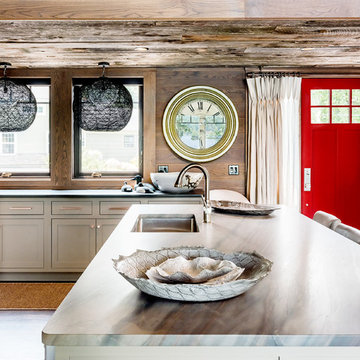
Elizabeth Pedinotti Haynes
Esempio di una cucina stile rurale di medie dimensioni con lavello da incasso, ante a filo, ante grigie, top in granito, paraspruzzi beige, paraspruzzi con piastrelle in ceramica, elettrodomestici in acciaio inossidabile, parquet scuro, pavimento grigio e top grigio
Esempio di una cucina stile rurale di medie dimensioni con lavello da incasso, ante a filo, ante grigie, top in granito, paraspruzzi beige, paraspruzzi con piastrelle in ceramica, elettrodomestici in acciaio inossidabile, parquet scuro, pavimento grigio e top grigio
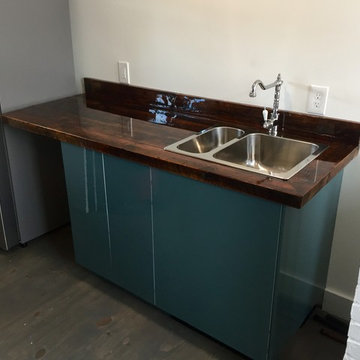
Reclaimed lumber counter top.
In the process of opening the client's roof to install a 3rd floor addition, we removed joists. These same joists were used to create the counter top.
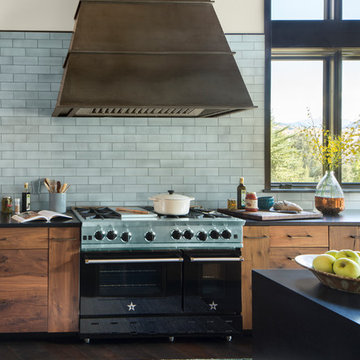
Immagine di una grande cucina minimal con lavello stile country, ante lisce, ante in legno bruno, paraspruzzi grigio, paraspruzzi con piastrelle diamantate, elettrodomestici in acciaio inossidabile, parquet scuro e pavimento grigio
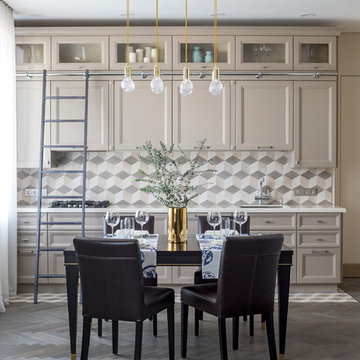
Евгений Кулибаба
Idee per una cucina classica con parquet scuro, ante con riquadro incassato, ante beige, paraspruzzi beige, pavimento grigio e top bianco
Idee per una cucina classica con parquet scuro, ante con riquadro incassato, ante beige, paraspruzzi beige, pavimento grigio e top bianco
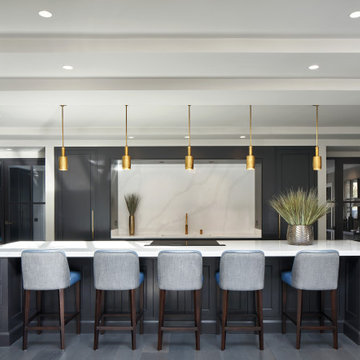
Kitchen main wall with 4.5 metre long kitchen with a run of 5 antique brass island ceiling pendants overhead and seating for 5. Bar stools, by Rockhill Interiors, Blackrock. Cabinetry by Newtown Woodworks. Full height stone back splash and 50mm thk stone counter tops.
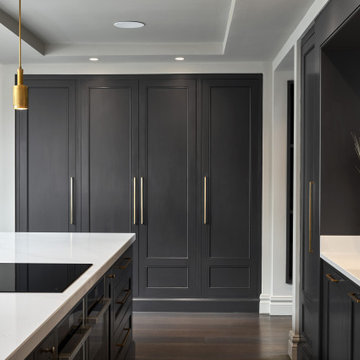
Ceiling and wall alcoves were created to house the beautiful custom cabinetry by Newtown Woodworks.
Ispirazione per una grande cucina minimal con lavello sottopiano, ante a filo, ante nere, top in quarzite, paraspruzzi bianco, paraspruzzi in lastra di pietra, elettrodomestici neri, parquet scuro, pavimento grigio e top bianco
Ispirazione per una grande cucina minimal con lavello sottopiano, ante a filo, ante nere, top in quarzite, paraspruzzi bianco, paraspruzzi in lastra di pietra, elettrodomestici neri, parquet scuro, pavimento grigio e top bianco
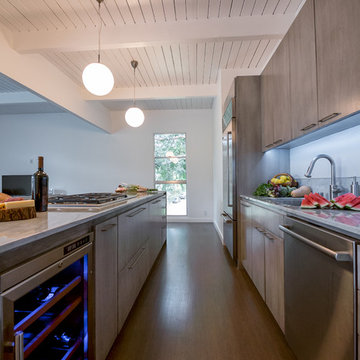
Raleigh Pruett
Foto di una cucina moderna di medie dimensioni con lavello sottopiano, ante lisce, ante grigie, top in quarzite, elettrodomestici in acciaio inossidabile, parquet scuro e pavimento grigio
Foto di una cucina moderna di medie dimensioni con lavello sottopiano, ante lisce, ante grigie, top in quarzite, elettrodomestici in acciaio inossidabile, parquet scuro e pavimento grigio
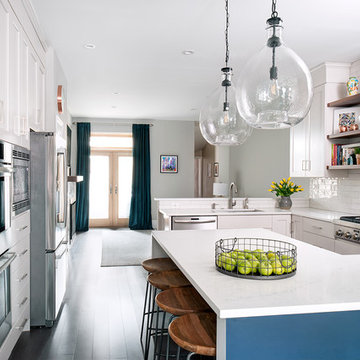
When down2earth interior design was called upon to redesign this Queen Village row house, we knew that a complete overhaul to the plan was necessary. The kitchen, originally in the back of the house, had an unusable fireplace taking up valuable space, a terrible workflow, and cabinets and counters that had seen better days. The dining room and family room were one open space without definition or character.
The solution: reorganize the entire first floor. The dining area, with its deep blue walls and capiz chandelier, provides an immediate sense of place when you first walk into the home, and there is space for entryway items immediately next to the door.
The kitchen is now in the center of the open concept space, with half walls separating it from the adjacent dining room and family room. Sleek white cabinetry, pale tile and counters, open shelves, and glass globe lighting keep the space clean and bright, which is essential since this space gets no direct natural light. Floor to ceiling kitchen cabinetry on the north wall maximizes storage, which is essential for the young family occupying this home.
Photos: Rebecca McAlpin
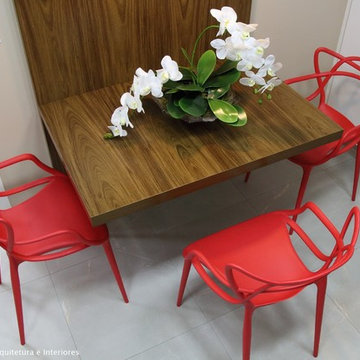
Após 8 anos no apartamento, morando conforme o padrão entregue pela construtora, os proprietários resolveram fazer um projeto que refletisse a identidade deles. Desafio aceito! Foram 3 meses de projeto, 2 meses de orçamentos/planejamento e 4 meses de obra.
Aproveitamos os móveis existentes, criamos outros necessários, aproveitamos o piso de madeira. Instalamos ar condicionado em todos os dormitórios e sala e forro de gesso somente nos ambientes necessários.
Na sala invertemos o layout criando 3 ambientes. A sala de jantar ficou mais próxima à cozinha e recebeu a peça mais importante do projeto, solicitada pela cliente, um lustre de cristal. Um estar junto do cantinho do bar. E o home theater mais próximo à entrada dos quartos e próximo à varanda, onde ficou um cantinho para relaxar e ler, com uma rede e um painel verde com rega automatizada. Na cozinha de móveis da Elgin Cuisine, trocamos o piso e revestimos as paredes de fórmica.
Na suíte do casal, colocamos forro de gesso com sanca e repaginamos as paredes com papel de parede branco, deixando o espaço clean e chique. Para o quarto do Mateus de 9 anos, utilizamos uma decoração que facilmente pudesse mudar na chegada da sua adolescência. Fã de Corinthians e de uma personalidade forte, solicitou que uma frase de uma música inspiradora fosse escrita na parede. O artista plástico Ronaldo Cazuza fez a arte a mão-livre. Os brinquedos ainda ficaram, mas as cores mais sóbrias da parede, mesa lateral, tapete e cortina deixam espaço para futura mutação menino-garoto. A cadeira amarela deixa o espaço mais descontraído.
Todos os banheiros foram 100% repaginados, cada um com revestimentos que mais refletiam a personalidade de cada morador, já que cada um tem o seu privativo. No lavabo aproveitamos o piso e bancada de mármores e trocamos a cuba, metais e papel de parede.
Projeto: Angélica Hoffmann
Foto: Karina Zemliski
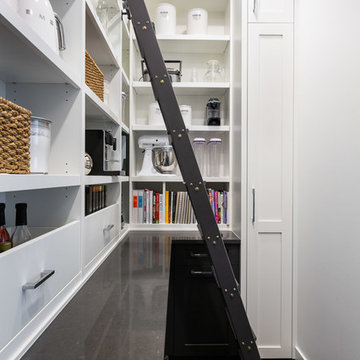
The design of this 4227 square foot estate home was recognized by the International Design and Architecture Awards 2019 and nominated in these 4 categories: Luxury Residence Canada, Kitchen Design over 100 000GBP, Bedroom and Bathroom.
Our design intent here was to create a home that felt harmonious and luxurious, yet livable and inviting. This home was refurbished with only the finest finishes and custom design details throughout. We hand selected decor items, designed furniture pieces to suit this home and commissioned an artist to provide us with the perfect art pieces to compliment.

Планировочное решение: Миловзорова Наталья
Концепция: Миловзорова Наталья
Визуализация: Мовляйко Роман
Рабочая документация: Миловзорова Наталья, Царевская Ольга
Спецификация и смета: Царевская Ольга
Закупки: Миловзорова Наталья, Царевская Ольга
Авторский надзор: Миловзорова Наталья, Царевская Ольга
Фотограф: Лоскутов Михаил
Стиль: Соболева Дарья
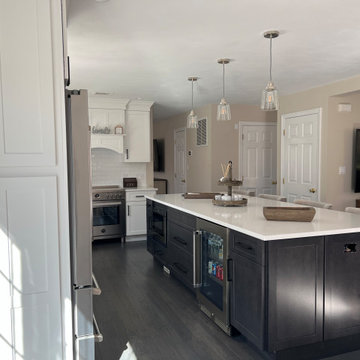
I WISH I had before pictures of this project. The home was built in 2001. And after living 20+ years with a builder's grade kitchen, the lovely couple was eager to revamp. This time around, we brought the wall cabinets to the ceiling (which always give the illusion of taller ceilings, not to mention the additional storage); And topped the wall cabinets with a beautiful molding detail. An added island, in a dark gray stain added visual interest and weight to this white shaker kitchen.
?Designer Tip- Want an island with seating? A dark, stain is a great finish choice. For ☝️, a stain is more durable than a paint. And ✌️, the darker finish will hide scuff marks and wear and tear the island may endure from company and littles.
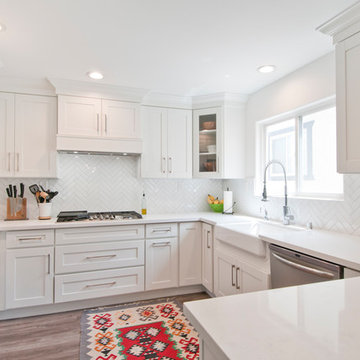
Avesha Michael
Esempio di una cucina ad U chic chiusa e di medie dimensioni con lavello stile country, ante in stile shaker, ante bianche, top in quarzite, paraspruzzi bianco, paraspruzzi in gres porcellanato, elettrodomestici in acciaio inossidabile, parquet scuro, penisola, pavimento grigio e top bianco
Esempio di una cucina ad U chic chiusa e di medie dimensioni con lavello stile country, ante in stile shaker, ante bianche, top in quarzite, paraspruzzi bianco, paraspruzzi in gres porcellanato, elettrodomestici in acciaio inossidabile, parquet scuro, penisola, pavimento grigio e top bianco
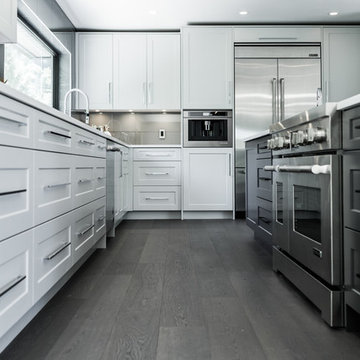
Foto di una grande cucina contemporanea con lavello sottopiano, ante in stile shaker, ante bianche, paraspruzzi grigio, elettrodomestici in acciaio inossidabile, parquet scuro, pavimento grigio, top bianco, top in superficie solida e paraspruzzi con lastra di vetro
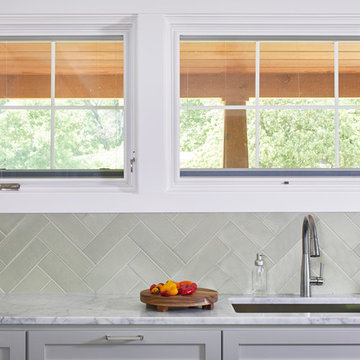
Photography by Andrea Calo
Esempio di una cucina country di medie dimensioni con lavello da incasso, ante in stile shaker, ante grigie, top in marmo, paraspruzzi verde, paraspruzzi con piastrelle in ceramica, elettrodomestici in acciaio inossidabile, parquet scuro, pavimento grigio e top bianco
Esempio di una cucina country di medie dimensioni con lavello da incasso, ante in stile shaker, ante grigie, top in marmo, paraspruzzi verde, paraspruzzi con piastrelle in ceramica, elettrodomestici in acciaio inossidabile, parquet scuro, pavimento grigio e top bianco
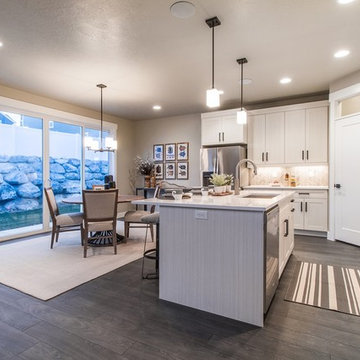
Ispirazione per una grande cucina chic con lavello sottopiano, ante in stile shaker, ante bianche, top in quarzo composito, paraspruzzi marrone, paraspruzzi con piastrelle a mosaico, elettrodomestici in acciaio inossidabile, parquet scuro e pavimento grigio
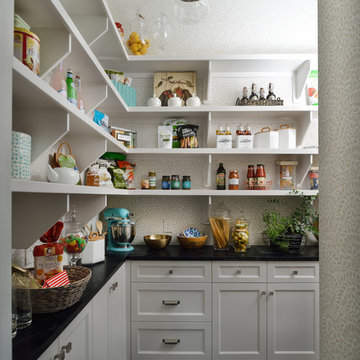
Miro Dvorscak
Peterson Homebuilders, Inc.
Cindy Aplanalp-Yates & Chairma Design Group
Immagine di una grande cucina country con ante con riquadro incassato, ante bianche, top in quarzite, parquet scuro e pavimento grigio
Immagine di una grande cucina country con ante con riquadro incassato, ante bianche, top in quarzite, parquet scuro e pavimento grigio

Située en région parisienne, Du ciel et du bois est le projet d’une maison éco-durable de 340 m² en ossature bois pour une famille.
Elle se présente comme une architecture contemporaine, avec des volumes simples qui s’intègrent dans l’environnement sans rechercher un mimétisme.
La peau des façades est rythmée par la pose du bardage, une stratégie pour enquêter la relation entre intérieur et extérieur, plein et vide, lumière et ombre.
-
Photo: © David Boureau
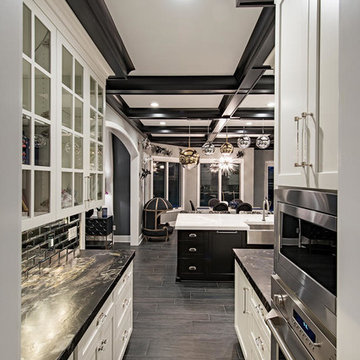
Immagine di un'ampia cucina classica con lavello stile country, ante in stile shaker, ante bianche, paraspruzzi bianco, elettrodomestici in acciaio inossidabile, parquet scuro e pavimento grigio
Cucine con parquet scuro e pavimento grigio - Foto e idee per arredare
3
