Cucine con parquet chiaro - Foto e idee per arredare
Filtra anche per:
Budget
Ordina per:Popolari oggi
1 - 20 di 126 foto
1 di 5

The Eagle Harbor Cabin is located on a wooded waterfront property on Lake Superior, at the northerly edge of Michigan’s Upper Peninsula, about 300 miles northeast of Minneapolis.
The wooded 3-acre site features the rocky shoreline of Lake Superior, a lake that sometimes behaves like the ocean. The 2,000 SF cabin cantilevers out toward the water, with a 40-ft. long glass wall facing the spectacular beauty of the lake. The cabin is composed of two simple volumes: a large open living/dining/kitchen space with an open timber ceiling structure and a 2-story “bedroom tower,” with the kids’ bedroom on the ground floor and the parents’ bedroom stacked above.
The interior spaces are wood paneled, with exposed framing in the ceiling. The cabinets use PLYBOO, a FSC-certified bamboo product, with mahogany end panels. The use of mahogany is repeated in the custom mahogany/steel curvilinear dining table and in the custom mahogany coffee table. The cabin has a simple, elemental quality that is enhanced by custom touches such as the curvilinear maple entry screen and the custom furniture pieces. The cabin utilizes native Michigan hardwoods such as maple and birch. The exterior of the cabin is clad in corrugated metal siding, offset by the tall fireplace mass of Montana ledgestone at the east end.
The house has a number of sustainable or “green” building features, including 2x8 construction (40% greater insulation value); generous glass areas to provide natural lighting and ventilation; large overhangs for sun and snow protection; and metal siding for maximum durability. Sustainable interior finish materials include bamboo/plywood cabinets, linoleum floors, locally-grown maple flooring and birch paneling, and low-VOC paints.
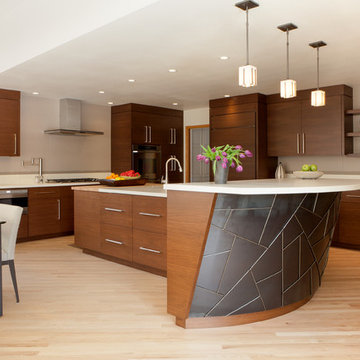
Lauren DeBell
Foto di una cucina design di medie dimensioni con ante lisce, ante in legno bruno, elettrodomestici da incasso, lavello sottopiano, top in cemento, paraspruzzi grigio, paraspruzzi in gres porcellanato, parquet chiaro e pavimento beige
Foto di una cucina design di medie dimensioni con ante lisce, ante in legno bruno, elettrodomestici da incasso, lavello sottopiano, top in cemento, paraspruzzi grigio, paraspruzzi in gres porcellanato, parquet chiaro e pavimento beige

Esempio di un cucina con isola centrale stile americano chiuso e di medie dimensioni con lavello stile country, top in legno, ante in legno chiaro, elettrodomestici da incasso, parquet chiaro, pavimento beige e top marrone

Kitchen Island and Window Wall.
Photography by Eric Rorer
Foto di una cucina minimal di medie dimensioni con top in acciaio inossidabile, ante lisce, ante in legno scuro, elettrodomestici in acciaio inossidabile, lavello a vasca singola e parquet chiaro
Foto di una cucina minimal di medie dimensioni con top in acciaio inossidabile, ante lisce, ante in legno scuro, elettrodomestici in acciaio inossidabile, lavello a vasca singola e parquet chiaro
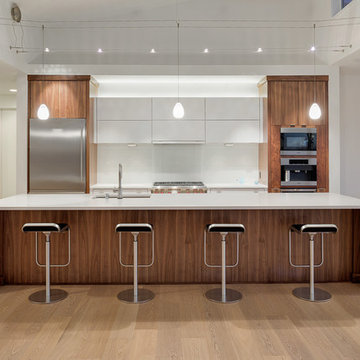
Immagine di una cucina design con lavello sottopiano, ante lisce, ante bianche, paraspruzzi bianco, paraspruzzi con lastra di vetro, elettrodomestici in acciaio inossidabile e parquet chiaro
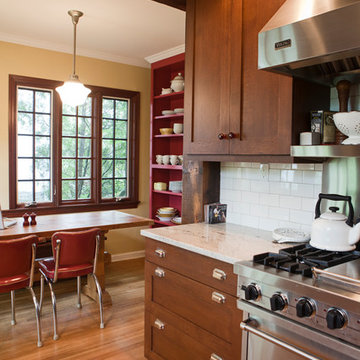
Photo Credit: Denison Lourenco
Esempio di una cucina tradizionale in acciaio con elettrodomestici in acciaio inossidabile, ante in stile shaker, ante in legno scuro, top in granito, paraspruzzi bianco, paraspruzzi con piastrelle diamantate e parquet chiaro
Esempio di una cucina tradizionale in acciaio con elettrodomestici in acciaio inossidabile, ante in stile shaker, ante in legno scuro, top in granito, paraspruzzi bianco, paraspruzzi con piastrelle diamantate e parquet chiaro
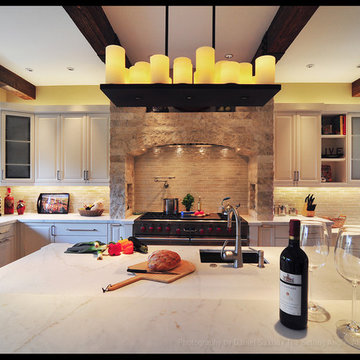
Esempio di una grande cucina rustica chiusa con ante con bugna sagomata, elettrodomestici in acciaio inossidabile, ante bianche, paraspruzzi beige, paraspruzzi con piastrelle in pietra, lavello a doppia vasca, top in marmo e parquet chiaro

Tom Arban
Idee per una grande cucina moderna con lavello sottopiano, ante lisce, ante bianche, top in superficie solida, paraspruzzi bianco, elettrodomestici bianchi e parquet chiaro
Idee per una grande cucina moderna con lavello sottopiano, ante lisce, ante bianche, top in superficie solida, paraspruzzi bianco, elettrodomestici bianchi e parquet chiaro

Jason Hulet Photography
Idee per una cucina industriale di medie dimensioni con ante lisce, ante in legno scuro, elettrodomestici da incasso, lavello sottopiano, top in cemento e parquet chiaro
Idee per una cucina industriale di medie dimensioni con ante lisce, ante in legno scuro, elettrodomestici da incasso, lavello sottopiano, top in cemento e parquet chiaro

Photography by Jonathan Savoie, Nomadic Luxury
Immagine di una grande cucina minimalista con lavello a doppia vasca, ante lisce, ante in legno scuro, paraspruzzi con lastra di vetro, elettrodomestici da incasso, paraspruzzi bianco e parquet chiaro
Immagine di una grande cucina minimalista con lavello a doppia vasca, ante lisce, ante in legno scuro, paraspruzzi con lastra di vetro, elettrodomestici da incasso, paraspruzzi bianco e parquet chiaro

Ispirazione per una cucina stile americano di medie dimensioni con ante in stile shaker, ante in legno scuro, paraspruzzi nero, elettrodomestici da incasso, lavello a doppia vasca, top in saponaria, parquet chiaro e pavimento rosso
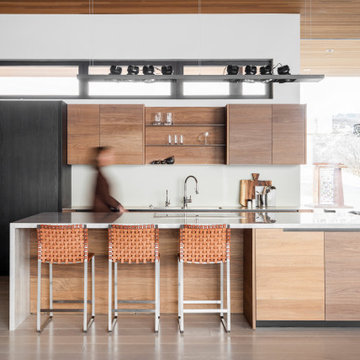
Foto di una cucina minimal con ante lisce, ante in legno scuro, parquet chiaro, pavimento beige e top bianco

With a complete gut and remodel, this home was taken from a dated, traditional style to a contemporary home with a lighter and fresher aesthetic. The interior space was organized to take better advantage of the sweeping views of Lake Michigan. Existing exterior elements were mixed with newer materials to create the unique design of the façade.
Photos done by Brian Fussell at Rangeline Real Estate Photography

Ispirazione per una cucina industriale di medie dimensioni con ante lisce, pavimento marrone, top grigio, lavello a vasca singola, ante marroni, top in superficie solida, paraspruzzi bianco, paraspruzzi in gres porcellanato, elettrodomestici da incasso e parquet chiaro
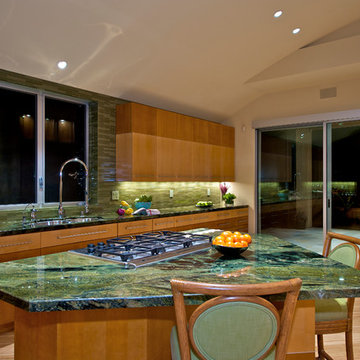
Immagine di un cucina con isola centrale moderno con lavello a doppia vasca, ante lisce, ante in legno chiaro, paraspruzzi verde, paraspruzzi con piastrelle di vetro, elettrodomestici in acciaio inossidabile, top in granito, parquet chiaro e top verde

February and March 2011 Mpls/St. Paul Magazine featured Byron and Janet Richard's kitchen in their Cross Lake retreat designed by JoLynn Johnson.
Honorable Mention in Crystal Cabinet Works Design Contest 2011
A vacation home built in 1992 on Cross Lake that was made for entertaining.
The problems
• Chipped floor tiles
• Dated appliances
• Inadequate counter space and storage
• Poor lighting
• Lacking of a wet bar, buffet and desk
• Stark design and layout that didn't fit the size of the room
Our goal was to create the log cabin feeling the homeowner wanted, not expanding the size of the kitchen, but utilizing the space better. In the redesign, we removed the half wall separating the kitchen and living room and added a third column to make it visually more appealing. We lowered the 16' vaulted ceiling by adding 3 beams allowing us to add recessed lighting. Repositioning some of the appliances and enlarge counter space made room for many cooks in the kitchen, and a place for guests to sit and have conversation with the homeowners while they prepare meals.
Key design features and focal points of the kitchen
• Keeping the tongue-and-groove pine paneling on the walls, having it
sandblasted and stained to match the cabinetry, brings out the
woods character.
• Balancing the room size we staggered the height of cabinetry reaching to
9' high with an additional 6” crown molding.
• A larger island gained storage and also allows for 5 bar stools.
• A former closet became the desk. A buffet in the diningroom was added
and a 13' wet bar became a room divider between the kitchen and
living room.
• We added several arched shapes: large arched-top window above the sink,
arch valance over the wet bar and the shape of the island.
• Wide pine wood floor with square nails
• Texture in the 1x1” mosaic tile backsplash
Balance of color is seen in the warm rustic cherry cabinets combined with accents of green stained cabinets, granite counter tops combined with cherry wood counter tops, pine wood floors, stone backs on the island and wet bar, 3-bronze metal doors and rust hardware.
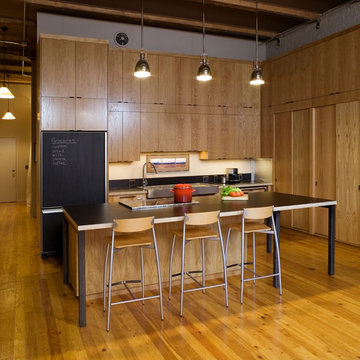
Architect: Carol Sundstrom, AIA
Contractor: Thomas Jacobson Construction, Inc.
Photography: © Dale Lang
Idee per una grande cucina moderna con ante lisce, ante in legno scuro, elettrodomestici da incasso, lavello stile country, top in superficie solida, paraspruzzi beige e parquet chiaro
Idee per una grande cucina moderna con ante lisce, ante in legno scuro, elettrodomestici da incasso, lavello stile country, top in superficie solida, paraspruzzi beige e parquet chiaro
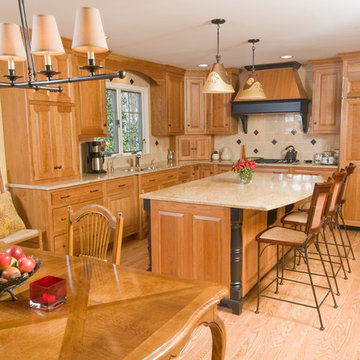
Robert J. Laramie
Foto di una cucina tradizionale con ante con bugna sagomata, ante in legno scuro, paraspruzzi beige, elettrodomestici da incasso, lavello sottopiano, top in granito, parquet chiaro e top beige
Foto di una cucina tradizionale con ante con bugna sagomata, ante in legno scuro, paraspruzzi beige, elettrodomestici da incasso, lavello sottopiano, top in granito, parquet chiaro e top beige
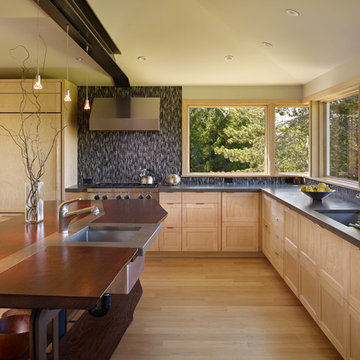
The Fall City Renovation began with a farmhouse on a hillside overlooking the Snoqualmie River valley, about 30 miles east of Seattle. On the main floor, the walls between the kitchen and dining room were removed, and a 25-ft. long addition to the kitchen provided a continuous glass ribbon around the limestone kitchen counter. The resulting interior has a feeling similar to a fire look-out tower in the national forest. Adding to the open feeling, a custom island table was created using reclaimed elm planks and a blackened steel base, with inlaid limestone around the sink area. Sensuous custom blown-glass light fixtures were hung over the existing dining table. The completed kitchen-dining space is serene, light-filled and dominated by the sweeping view of the Snoqualmie Valley.
The second part of the renovation focused on the master bathroom. Similar to the design approach in the kitchen, a new addition created a continuous glass wall, with wonderful views of the valley. The blackened steel-frame vanity mirrors were custom-designed, and they hang suspended in front of the window wall. LED lighting has been integrated into the steel frames. The tub is perched in front of floor-to-ceiling glass, next to a curvilinear custom bench in Sapele wood and steel. Limestone counters and floors provide material continuity in the space.
Sustainable design practice included extensive use of natural light to reduce electrical demand, low VOC paints, LED lighting, reclaimed elm planks at the kitchen island, sustainably harvested hardwoods, and natural stone counters. New exterior walls using 2x8 construction achieved 40% greater insulation value than standard wall construction.
Photo: Benjamin Benschneider
Cucine con parquet chiaro - Foto e idee per arredare
1
