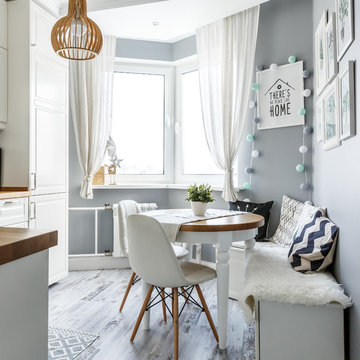Cucine con parquet chiaro e top marrone - Foto e idee per arredare
Filtra anche per:
Budget
Ordina per:Popolari oggi
41 - 60 di 2.844 foto
1 di 3
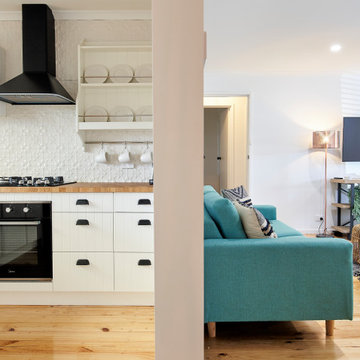
When designing this space I wanted to create a Queenslander style kitchen with modern functionality.
This design is a simple L shape design, it still has everything you need to cook and bake if you feel like it. The dishwasher is 450mm wide and allowed the pantry to be squeezed into space. The microwave is hidden above the fridge behind the lift-up door.
This is a very clever design allowing a fully functional kitchen in a small spacious space.
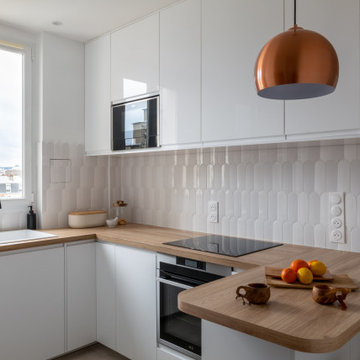
Cet appartement de 65m2 situé dans un immeuble de style Art Déco au cœur du quartier familial de la rue du Commerce à Paris n’avait pas connu de travaux depuis plus de vingt ans. Initialement doté d’une seule chambre, le pré requis des clients qui l’ont acquis était d’avoir une seconde chambre, et d’ouvrir les espaces afin de mettre en valeur la lumière naturelle traversante. Une grande modernisation s’annonce alors : ouverture du volume de la cuisine sur l’espace de circulation, création d’une chambre parentale tout en conservant un espace salon séjour généreux, rénovation complète de la salle d’eau et de la chambre enfant, le tout en créant le maximum de rangements intégrés possible. Un joli défi relevé par Ameo Concept pour cette transformation totale, où optimisation spatiale et ambiance scandinave se combinent tout en douceur.
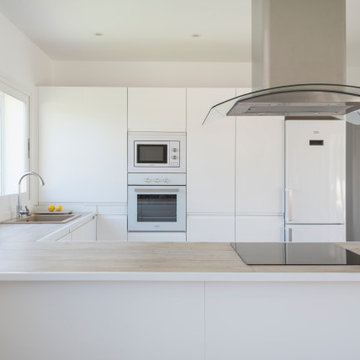
¡La cocina! Uno de los espacios más importantes de la casa para muchísima gente.
En este caso era un espacio importantísimo, por lo que optamos por hacer una cocina abierta al salón / comedor.
Es una cocina en forma de "U" con los muebles altos a un lado y el resto de la cocina es una encimera de madera con muebles bajos.
El resultado ha sido una cocina muy práctica y con una estética que encaja perfectamente con el resto de la casa.
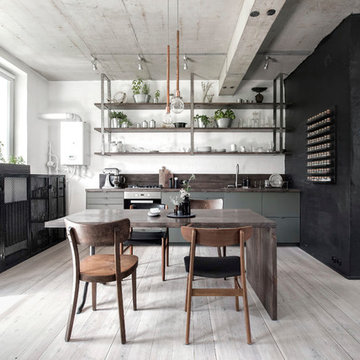
INT2 architecture
Immagine di una cucina industriale di medie dimensioni con nessuna isola, ante lisce, ante grigie, top marrone, pavimento beige, lavello da incasso, top in legno, elettrodomestici da incasso e parquet chiaro
Immagine di una cucina industriale di medie dimensioni con nessuna isola, ante lisce, ante grigie, top marrone, pavimento beige, lavello da incasso, top in legno, elettrodomestici da incasso e parquet chiaro

Biscuit painted cabinets with cherry crown and toe skin from Bellmont Cabinet Company are set on a back-drop of off white walls. Granite countertops and stainless steel appliances bring this '60's kitchen into the 21st century. Careful cabinetry layout rendered 40% more storage in this 81 square foot kitchen. Remodeled in 2013
- Ovens and cooktop by Kitchen Aid.
- Exhaust hood by Zephyr.

Foto di una cucina minimal con lavello sottopiano, ante in stile shaker, ante nere, top in legno, elettrodomestici in acciaio inossidabile, parquet chiaro, pavimento beige, top marrone e soffitto a volta

Open plan kitchen diner with great views through to the garden.
Foto di una grande cucina contemporanea con ante lisce, pavimento grigio, top marrone, top in legno, parquet chiaro, ante nere, elettrodomestici neri, lavello a doppia vasca, paraspruzzi grigio e paraspruzzi con piastrelle di cemento
Foto di una grande cucina contemporanea con ante lisce, pavimento grigio, top marrone, top in legno, parquet chiaro, ante nere, elettrodomestici neri, lavello a doppia vasca, paraspruzzi grigio e paraspruzzi con piastrelle di cemento
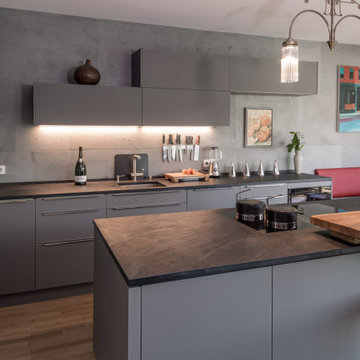
Eine gemütliche, aber dennoch elegante Küche, welche mit Naturmaterialien besticht.
Immagine di una grande cucina design con ante lisce, ante grigie, top in legno, paraspruzzi grigio, elettrodomestici neri, parquet chiaro, pavimento marrone e top marrone
Immagine di una grande cucina design con ante lisce, ante grigie, top in legno, paraspruzzi grigio, elettrodomestici neri, parquet chiaro, pavimento marrone e top marrone
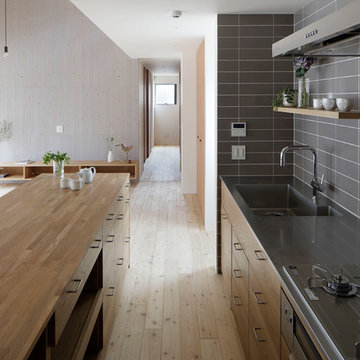
photo by:daisukee shima
Idee per una cucina ad ambiente unico nordica con lavello integrato, ante lisce, ante in legno scuro, top in acciaio inossidabile, parquet chiaro, pavimento beige e top marrone
Idee per una cucina ad ambiente unico nordica con lavello integrato, ante lisce, ante in legno scuro, top in acciaio inossidabile, parquet chiaro, pavimento beige e top marrone
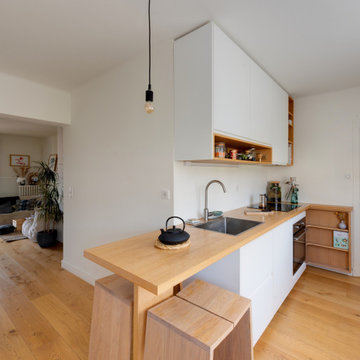
Rénovation complète d’un appartement T3 de 60 m² dans un immeuble des années 50 à Annecy, conception et réalisation du lot agencement et cuisine.
Esempio di una cucina scandinava di medie dimensioni con lavello a vasca singola, ante a filo, ante bianche, top in legno, paraspruzzi bianco, elettrodomestici neri, parquet chiaro, penisola, pavimento marrone e top marrone
Esempio di una cucina scandinava di medie dimensioni con lavello a vasca singola, ante a filo, ante bianche, top in legno, paraspruzzi bianco, elettrodomestici neri, parquet chiaro, penisola, pavimento marrone e top marrone
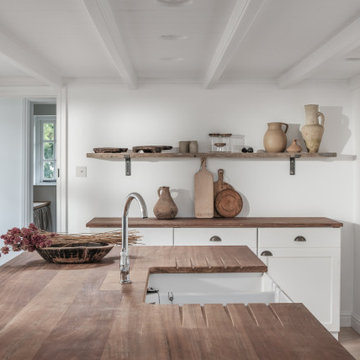
Immagine di una cucina stile marino con lavello stile country, ante con riquadro incassato, ante bianche, parquet chiaro e top marrone
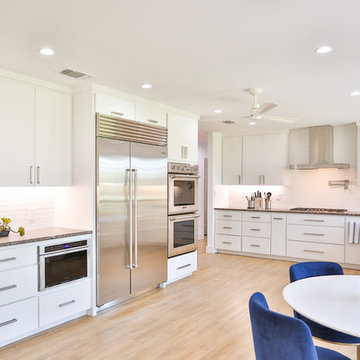
Hill Country Real Estate Photography
Esempio di una grande cucina minimalista con lavello sottopiano, ante lisce, ante bianche, top in quarzo composito, paraspruzzi bianco, paraspruzzi con piastrelle in ceramica, elettrodomestici in acciaio inossidabile, parquet chiaro, nessuna isola, pavimento beige e top marrone
Esempio di una grande cucina minimalista con lavello sottopiano, ante lisce, ante bianche, top in quarzo composito, paraspruzzi bianco, paraspruzzi con piastrelle in ceramica, elettrodomestici in acciaio inossidabile, parquet chiaro, nessuna isola, pavimento beige e top marrone
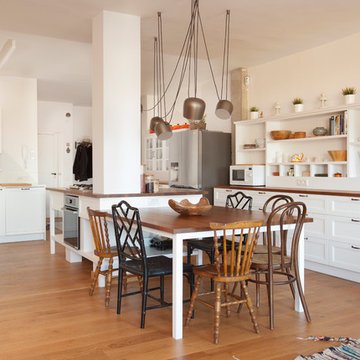
Larissa Perna
Ispirazione per una cucina tradizionale con ante in stile shaker, ante bianche, top in legno, elettrodomestici in acciaio inossidabile, parquet chiaro, pavimento beige e top marrone
Ispirazione per una cucina tradizionale con ante in stile shaker, ante bianche, top in legno, elettrodomestici in acciaio inossidabile, parquet chiaro, pavimento beige e top marrone

Our client wanted a kitchen that would effortlessly blend form and function, focusing on maximising space and providing practical storage solutions.
They envisioned a space with plenty of drawers and pullouts, ensuring easy accessibility to all their kitchen essentials. Durability and long-lasting wear were paramount; they wanted a kitchen that would stand the test of time. But above all, they desired a sleek and minimalistic design, with all worktop appliances cleverly hidden away to create a clutter-free, easy-to-clean and maintain-friendly environment.
Embracing a warm and feminine palette, we chose the Nobilia Sand - Anti-Fingerprint range to set the tone for this elegant kitchen. The soft, neutral shades create a soothing ambience, while the anti-fingerprint technology ensures that the surfaces stay pristine, even with daily use.
To add a striking focal point to the kitchen, we incorporated a 20mm Trillium worktop supplied by Dekton. This bold statement piece adds character and offers excellent durability, making it an ideal choice for a kitchen that demands style and functionality.
As for the appliances, we carefully selected the best in the market to complement the kitchen's design and meet our client's needs. The Siemens Ovens provide state-of-the-art cooking capabilities, while the Quooker Tap offers instant boiling water for ultimate convenience. The Elica-Nikola Tesla downdraft Hob delivers efficient ventilation and boasts a sleek and seamless appearance, perfectly aligning with the kitchen's handless design.
To further enhance the kitchen's functionality, we incorporated some clever features, including sliding doors that lead to a hidden walk-in utility space, ensuring easy access to laundry essentials while keeping them discreetly tucked away.
In line with our client's desire for practicality, we added a hidden pullout shelf on the worktop, specially designed to accommodate their heavy Thermomix, making it easily accessible when needed and neatly stowed away when not in use.
The island, a central gathering spot, also serves as additional storage space with carefully crafted storage options on the back, making the most of every inch of the kitchen's layout.
This kitchen project is a testament to our commitment to making our client's vision a reality. With a focus on space optimisation, practicality, and a feminine touch, this Nobilia kitchen has been transformed into a functional, elegant, and timeless space that our clients will enjoy for many years to come.
Got inspired by this elegant and practical kitchen design? Contact us today to start your own bespoke kitchen project.

this hill country farmhouse inspired with a traditional twist was designed by Kim Armstrong. the reclaimed wood countertops are floor joists that were salvaged from the Pearl brewing company.
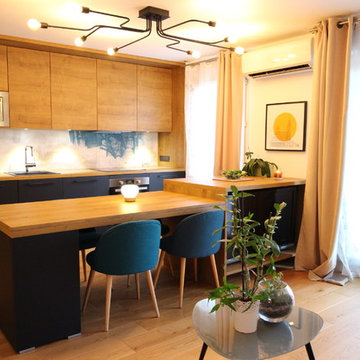
Cuisine noire velouté et bois chaud. Le cadre bois encadre l'espace de travail de cette cuisine très fonctionnelle. L'îlot permet de créer des rangement complémentaire ainsi qu'un espace repas. Cet îlot sert également à accueillir une niche pour la télé du salon. Celle-ci vient s'intégrer en toute discrétion dans l'espace et est montée sur un bras amovible permettant de l'orienter si besoin.
Crédits photo : jade Orticoni - architecte d'intérieur
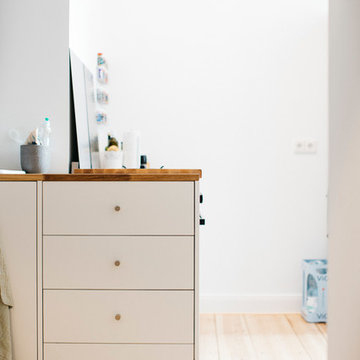
Zum Verstauen und Arbeiten – dieser Küchenschrank wurde exakt nach Maß gefertigt. Mit weißem Korpus und einer Arbeitsplatte aus Massivholz.
Immagine di una grande cucina contemporanea con ante lisce, ante bianche, top in legno, paraspruzzi bianco, parquet chiaro, nessuna isola, pavimento marrone e top marrone
Immagine di una grande cucina contemporanea con ante lisce, ante bianche, top in legno, paraspruzzi bianco, parquet chiaro, nessuna isola, pavimento marrone e top marrone
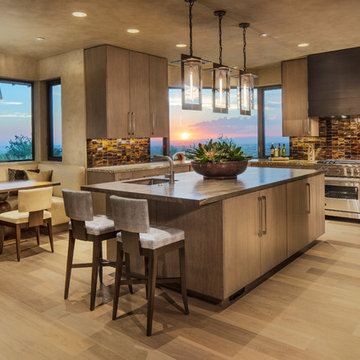
Idee per un cucina con isola centrale american style con lavello sottopiano, ante lisce, ante in legno scuro, elettrodomestici in acciaio inossidabile, parquet chiaro, pavimento beige e top marrone
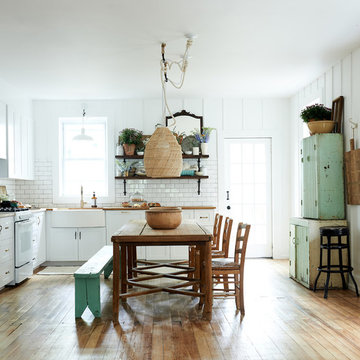
Ispirazione per una cucina country di medie dimensioni con lavello stile country, ante in stile shaker, ante bianche, top in legno, paraspruzzi bianco, paraspruzzi con piastrelle diamantate, elettrodomestici bianchi, parquet chiaro, pavimento beige e top marrone
Cucine con parquet chiaro e top marrone - Foto e idee per arredare
3
