Cucine con parquet chiaro e top beige - Foto e idee per arredare
Filtra anche per:
Budget
Ordina per:Popolari oggi
41 - 60 di 5.047 foto
1 di 3

Custom kitchen designed in early 2000's. We did a cosmetic overhaul replacing tile floor with wood, new backsplash, new lighting, new faucets, and wall color

Immagine di una cucina tradizionale di medie dimensioni con lavello stile country, ante in stile shaker, ante beige, top in quarzite, paraspruzzi bianco, paraspruzzi in marmo, elettrodomestici in acciaio inossidabile, parquet chiaro e top beige
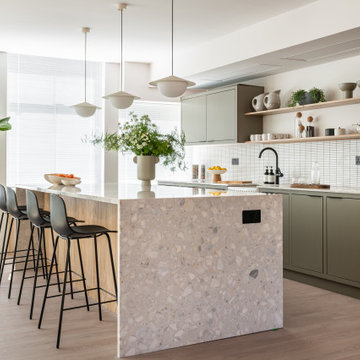
Immagine di una cucina design con lavello stile country, ante lisce, ante verdi, paraspruzzi bianco, elettrodomestici in acciaio inossidabile, parquet chiaro, pavimento beige e top beige
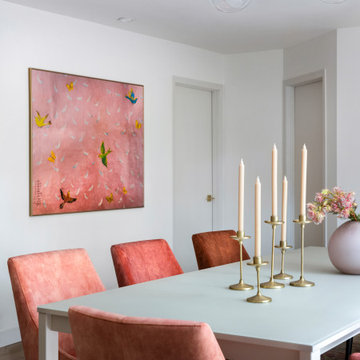
Modern kitchen with rift-cut white oak cabinetry and a natural stone island.
Immagine di un cucina con isola centrale contemporaneo di medie dimensioni con lavello a doppia vasca, ante lisce, ante in legno chiaro, top in quarzite, paraspruzzi beige, paraspruzzi in quarzo composito, elettrodomestici in acciaio inossidabile, parquet chiaro, pavimento beige e top beige
Immagine di un cucina con isola centrale contemporaneo di medie dimensioni con lavello a doppia vasca, ante lisce, ante in legno chiaro, top in quarzite, paraspruzzi beige, paraspruzzi in quarzo composito, elettrodomestici in acciaio inossidabile, parquet chiaro, pavimento beige e top beige
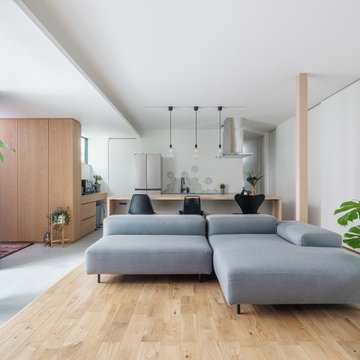
Foto di una cucina moderna con lavello sottopiano, ante a filo, ante beige, top in laminato, parquet chiaro, nessuna isola, pavimento beige e top beige

Modern kitchen design in Newton, MA, with leathered Steel Grey granite kitchen perimeter and Taj Mahal quartzite island with butcher block bar overhang. Also featured are modern pendant and ribbon lights, white flat-panel cabinetry, and warm neutrals brought forward through various rustic wood finishes.

This lovely little modern farmhouse is located at the base of the foothills in one of Boulder’s most prized neighborhoods. Tucked onto a challenging narrow lot, this inviting and sustainably designed 2400 sf., 4 bedroom home lives much larger than its compact form. The open floor plan and vaulted ceilings of the Great room, kitchen and dining room lead to a beautiful covered back patio and lush, private back yard. These rooms are flooded with natural light and blend a warm Colorado material palette and heavy timber accents with a modern sensibility. A lyrical open-riser steel and wood stair floats above the baby grand in the center of the home and takes you to three bedrooms on the second floor. The Master has a covered balcony with exposed beamwork & warm Beetle-kill pine soffits, framing their million-dollar view of the Flatirons.
Its simple and familiar style is a modern twist on a classic farmhouse vernacular. The stone, Hardie board siding and standing seam metal roofing create a resilient and low-maintenance shell. The alley-loaded home has a solar-panel covered garage that was custom designed for the family’s active & athletic lifestyle (aka “lots of toys”). The front yard is a local food & water-wise Master-class, with beautiful rain-chains delivering roof run-off straight to the family garden.

As part of a housing development surrounding Donath Lake, this Passive House in Colorado home is striking with its traditional farmhouse contours and estate-like French chateau appeal. The vertically oriented design features steeply pitched gable roofs and sweeping details giving it an asymmetrical aesthetic. The interior of the home is centered around the shared spaces, creating a grand family home. The two-story living room connects the kitchen, dining, outdoor patios, and upper floor living. Large scale windows match the stately proportions of the home with 8’ tall windows and 9’x9’ curtain wall windows, featuring tilt-turn windows within for approachable function. Black frames and grids appeal to the modern French country inspiration highlighting each opening of the building’s envelope.
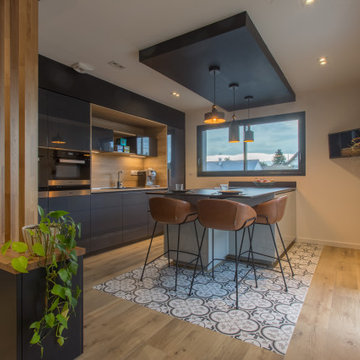
Esempio di una cucina parallela contemporanea con lavello sottopiano, ante lisce, ante grigie, elettrodomestici neri, parquet chiaro, penisola, pavimento beige e top beige

Idee per una cucina chic di medie dimensioni con lavello stile country, ante in stile shaker, ante beige, top in quarzite, paraspruzzi bianco, paraspruzzi in marmo, elettrodomestici in acciaio inossidabile, parquet chiaro e top beige

The outer kitchen wall with an exterior door, custom china cabinet, and butler kitchen in background
Photo by Ashley Avila Photography
Foto di una cucina con lavello sottopiano, ante a filo, ante bianche, top in quarzo composito, paraspruzzi beige, paraspruzzi in gres porcellanato, parquet chiaro, 2 o più isole, pavimento beige, top beige e soffitto ribassato
Foto di una cucina con lavello sottopiano, ante a filo, ante bianche, top in quarzo composito, paraspruzzi beige, paraspruzzi in gres porcellanato, parquet chiaro, 2 o più isole, pavimento beige, top beige e soffitto ribassato

Agrandir l’espace et préparer une future chambre d’enfant
Nous avons exécuté le projet Commandeur pour des clients trentenaires. Il s’agissait de leur premier achat immobilier, un joli appartement dans le Nord de Paris.
L’objet de cette rénovation partielle visait à réaménager la cuisine, repenser l’espace entre la salle de bain, la chambre et le salon. Nous avons ainsi pu, à travers l’implantation d’un mur entre la chambre et le salon, créer une future chambre d’enfant.
Coup de coeur spécial pour la cuisine Ikea. Elle a été customisée par nos architectes via Superfront. Superfront propose des matériaux chics et luxueux, made in Suède; de quoi passer sa cuisine Ikea au niveau supérieur !

Client freshened up their kitchen cabinets by upgrading their countertops with Clarino Quartz and adding Travertine Subway Tile Backsplash for a warm and inviting kitchen.
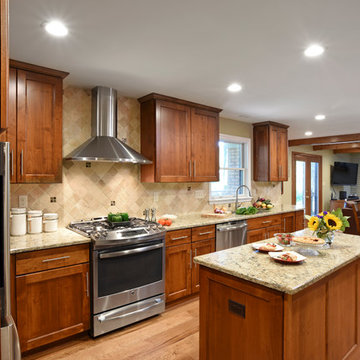
©2017 Daniel Feldkamp Photography
Ispirazione per una grande cucina classica chiusa con lavello sottopiano, ante lisce, ante in legno scuro, top in quarzo composito, paraspruzzi beige, paraspruzzi in travertino, elettrodomestici in acciaio inossidabile, parquet chiaro, pavimento marrone e top beige
Ispirazione per una grande cucina classica chiusa con lavello sottopiano, ante lisce, ante in legno scuro, top in quarzo composito, paraspruzzi beige, paraspruzzi in travertino, elettrodomestici in acciaio inossidabile, parquet chiaro, pavimento marrone e top beige

Esempio di una grande cucina design con lavello sottopiano, ante lisce, ante bianche, top in onice, paraspruzzi bianco, paraspruzzi con lastra di vetro, elettrodomestici bianchi, parquet chiaro, pavimento beige, top beige e soffitto a volta
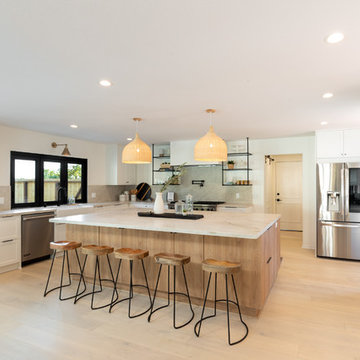
Atlas Imagery
Immagine di una grande cucina stile marinaro con lavello stile country, ante in stile shaker, ante bianche, top in quarzite, paraspruzzi beige, paraspruzzi in lastra di pietra, elettrodomestici in acciaio inossidabile, parquet chiaro e top beige
Immagine di una grande cucina stile marinaro con lavello stile country, ante in stile shaker, ante bianche, top in quarzite, paraspruzzi beige, paraspruzzi in lastra di pietra, elettrodomestici in acciaio inossidabile, parquet chiaro e top beige

Contractor: Legacy CDM Inc. | Interior Designer: Kim Woods & Trish Bass | Photographer: Jola Photography
Idee per una grande cucina country con lavello stile country, ante in stile shaker, ante bianche, top in quarzite, paraspruzzi beige, paraspruzzi con piastrelle in ceramica, elettrodomestici in acciaio inossidabile, parquet chiaro, pavimento marrone e top beige
Idee per una grande cucina country con lavello stile country, ante in stile shaker, ante bianche, top in quarzite, paraspruzzi beige, paraspruzzi con piastrelle in ceramica, elettrodomestici in acciaio inossidabile, parquet chiaro, pavimento marrone e top beige
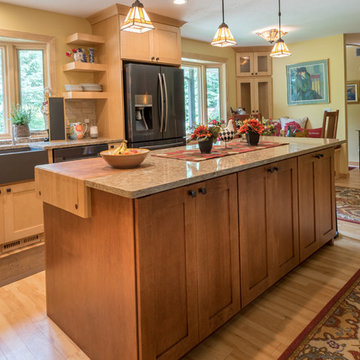
This extensive kitchen remodel was done for a lake home in Haugen, WI. It's features include:
CABINETS: Holiday Kitchens
CABINET STYLE: Mission 3" doors & drawer fronts
STAIN COLOR(S): Maple "Praline" and Maple "Fireside"
COUNTERTOPS: Cambria "Berkeley"
SINK: Blanco "Ikon" Apron front in "Cinder" color
HARDWARE: Jefferey Alexander "Annadale" in Brushed Oil Rubbed Bronze
WINDOWS: Andersen
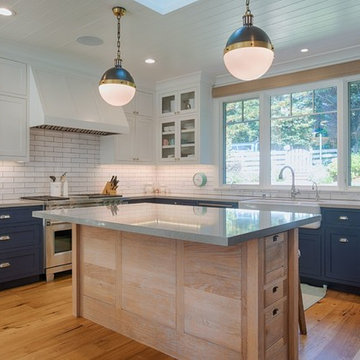
Foto di una cucina country di medie dimensioni con lavello stile country, ante con riquadro incassato, ante blu, top in quarzo composito, paraspruzzi bianco, paraspruzzi con piastrelle diamantate, elettrodomestici colorati, parquet chiaro, pavimento beige e top beige
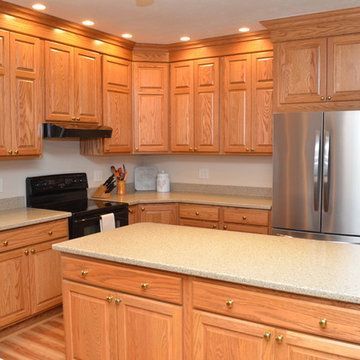
Cabinet Brand: Haas Signature Collection
Wood Species: Oak
Cabinet Finish: Honey
Door Style: Federal Square
Countertop: Solid Surface, Hi-Macs Brand, Sugar Maple color
Cucine con parquet chiaro e top beige - Foto e idee per arredare
3