Cucine con parquet chiaro e soffitto a cassettoni - Foto e idee per arredare
Filtra anche per:
Budget
Ordina per:Popolari oggi
101 - 120 di 1.280 foto
1 di 3
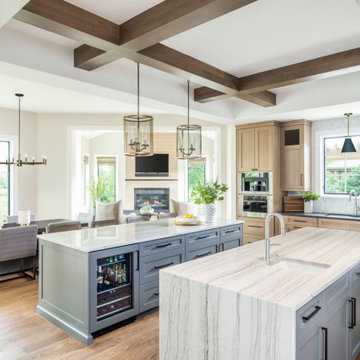
Esempio di una grande cucina tradizionale con lavello stile country, ante con riquadro incassato, ante in legno chiaro, top in quarzite, paraspruzzi bianco, paraspruzzi con piastrelle a listelli, elettrodomestici in acciaio inossidabile, parquet chiaro, 2 o più isole, pavimento beige, top bianco e soffitto a cassettoni
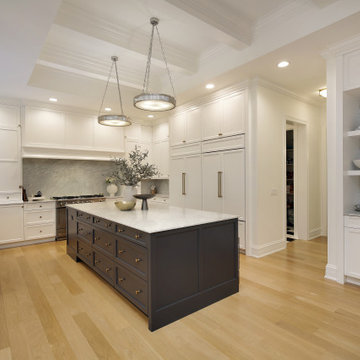
Classic and timeless kitchen with breakfast nook and accent island.
Immagine di una grande cucina tradizionale con elettrodomestici da incasso, parquet chiaro, top bianco e soffitto a cassettoni
Immagine di una grande cucina tradizionale con elettrodomestici da incasso, parquet chiaro, top bianco e soffitto a cassettoni

Two sided fireplace, large dining area, hardscraped pine beams.
Amazing luxury custom kitchen by Ayr Cabinet Co. features painted two-sided brick fireplace and pine beams. Hardscraped rift and quarter sawn white oak floors. Visual Comfort & Co. Darlana Pendants. Artistic Tile Calacatta Gold polished and honed marble backsplash tile. Luxury appliances.
General contracting by Martin Bros. Contracting, Inc.; Architecture by Helman Sechrist Architecture; Home Design by Maple & White Design; Photography by Marie Kinney Photography.
Images are the property of Martin Bros. Contracting, Inc. and may not be used without written permission.
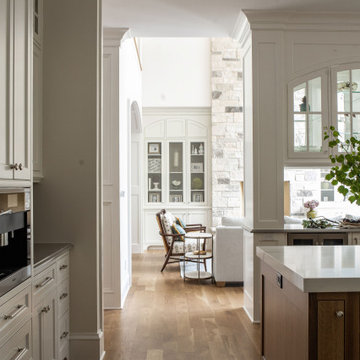
A true grand haven custom build for a family of five. Their desire for a retreat and openness to creative use of color lends a uniqueness to this traditional cape-cod style home. White oak flooring set the stage for custom cabinetry throughout.
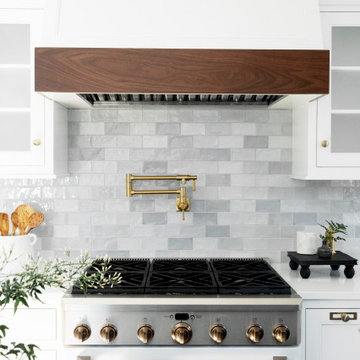
The perimeter of the kitchen features cabinets from Grabill Cabinets in Glacier White on their Aberdeen door style. The island also features the Aberdeen door style in Sherwin Williams Gale Force paint. The walnut banded range hood carries the wood used for the countertops and on the banquette up to eye-level.
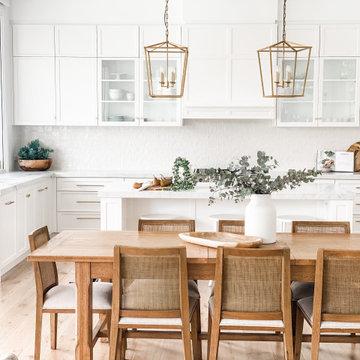
A fresh, timeless and chic hamptons-style kitchen styled with a timber dining setting for added warmth.
Immagine di una grande cucina con lavello sottopiano, ante in stile shaker, ante bianche, paraspruzzi bianco, parquet chiaro e soffitto a cassettoni
Immagine di una grande cucina con lavello sottopiano, ante in stile shaker, ante bianche, paraspruzzi bianco, parquet chiaro e soffitto a cassettoni
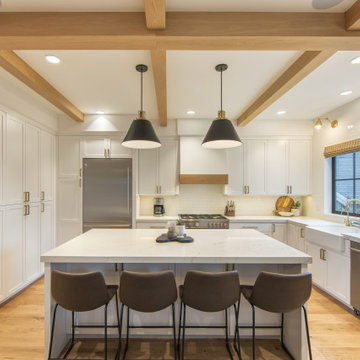
The Queen Anne home is designed with a modern, minimal kitchen with wood beams and gold accents. The kitchen is a u-shaped kitchen open to the sitting and dining areas. Large windows overlook the rear yard.
Designed by: H2D Architecture and Design
www.h2darchitects.com
Photos by: Christopher Nelson Photography

Foto di una grande cucina chic con lavello sottopiano, ante a filo, ante bianche, top in quarzite, paraspruzzi bianco, paraspruzzi in marmo, elettrodomestici da incasso, parquet chiaro, top bianco e soffitto a cassettoni
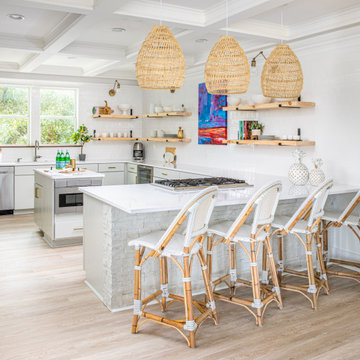
Esempio di una cucina costiera con lavello sottopiano, ante lisce, ante grigie, paraspruzzi bianco, paraspruzzi con piastrelle diamantate, elettrodomestici in acciaio inossidabile, parquet chiaro, penisola, pavimento beige, top bianco e soffitto a cassettoni
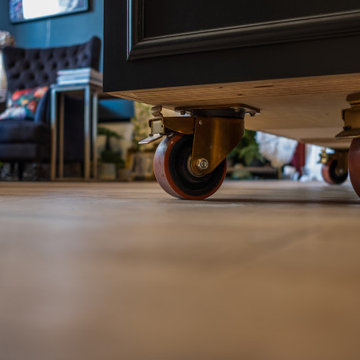
This beautiful hand painted railing kitchen was designed by wood works Brighton. The idea was for the kitchen to blend seamlessly into the grand room. The kitchen island is on castor wheels so it can be moved for dancing.
This is a luxurious kitchen for a great family to enjoy.
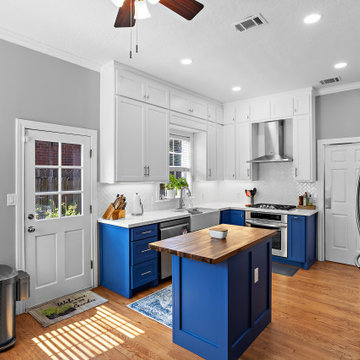
Santorini inspired kitchen renovation in Rice Village by Nadine Gol owner of NG Platinum Homes
Foto di una piccola cucina mediterranea con lavello stile country, ante in stile shaker, ante bianche, top in quarzo composito, paraspruzzi bianco, paraspruzzi con piastrelle in pietra, elettrodomestici in acciaio inossidabile, parquet chiaro, pavimento marrone, top bianco e soffitto a cassettoni
Foto di una piccola cucina mediterranea con lavello stile country, ante in stile shaker, ante bianche, top in quarzo composito, paraspruzzi bianco, paraspruzzi con piastrelle in pietra, elettrodomestici in acciaio inossidabile, parquet chiaro, pavimento marrone, top bianco e soffitto a cassettoni
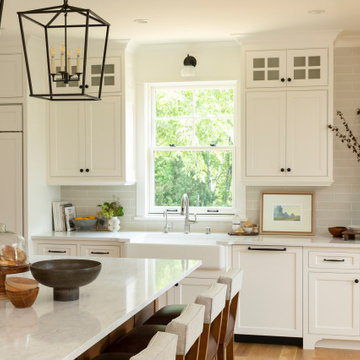
Beautiful open kitchen concept for family use and entertaining. All custom inset cabinets with bead around frame. Light tones with white oak wood accents make this timeless kitchen and all time classic
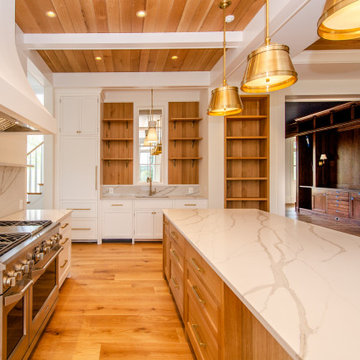
Immagine di un ampio cucina con isola centrale country con ante in stile shaker, ante in legno chiaro, top in quarzo composito, paraspruzzi bianco, paraspruzzi in quarzo composito, elettrodomestici colorati, parquet chiaro, top bianco e soffitto a cassettoni
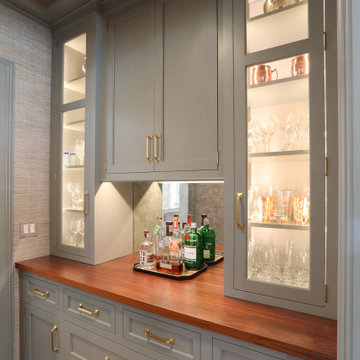
In this butler pantry, cabinets painted Farrow & Ball Pigeon blend well with a walnut wood countertop and brushed brass hardware.
Idee per una grande cucina tradizionale con lavello a doppia vasca, ante in stile shaker, ante bianche, top in quarzite, paraspruzzi bianco, paraspruzzi con piastrelle di vetro, elettrodomestici da incasso, parquet chiaro, pavimento marrone, top beige e soffitto a cassettoni
Idee per una grande cucina tradizionale con lavello a doppia vasca, ante in stile shaker, ante bianche, top in quarzite, paraspruzzi bianco, paraspruzzi con piastrelle di vetro, elettrodomestici da incasso, parquet chiaro, pavimento marrone, top beige e soffitto a cassettoni
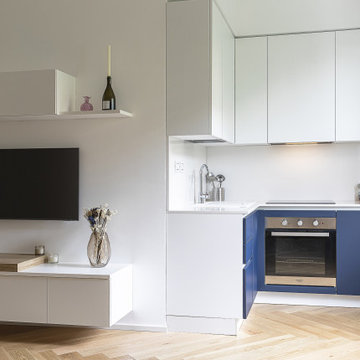
Foto di una piccola cucina a L moderna chiusa con lavello integrato, ante lisce, ante bianche, top in quarzite, paraspruzzi bianco, elettrodomestici in acciaio inossidabile, parquet chiaro, pavimento beige, top bianco e soffitto a cassettoni
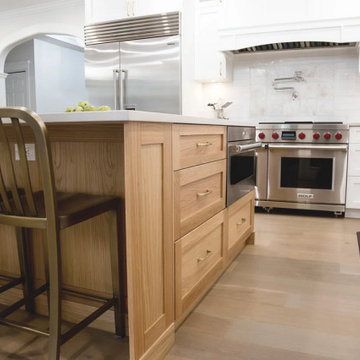
This beautiful main floor transformation included custom millwork with a mix of white and oak shaker style door fronts, brass handles and Blum soft close hardware. the countertops are Silestone quartz with mitered edges to give them a more substantial look and feel. Wolf appliance package, Timeless oak engineered hardwood floors throughout. All new baseboards, casings and crown moldings into the coffered ceiling living room space and new Benjamin Moore paint throughout the space along with lighting in the ceilings, cabinetry undercabinet task lighting, new pendants and fixtures added much needed brightness to the space.

This space was re-created in the original part of the house - the 1980's suspended ceiling removed and original plaster work and cornices revealed. Contemrporary kitchen with marble surfaces with a storage wall concealing mechanical services.
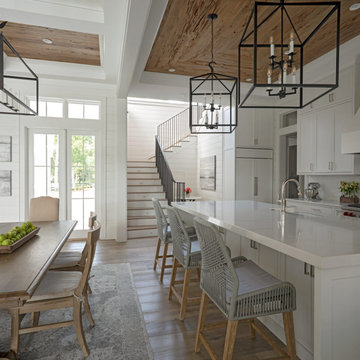
Idee per una grande cucina classica con lavello da incasso, ante con riquadro incassato, ante bianche, top in marmo, paraspruzzi bianco, paraspruzzi con piastrelle in ceramica, elettrodomestici bianchi, parquet chiaro, pavimento beige, top bianco e soffitto a cassettoni
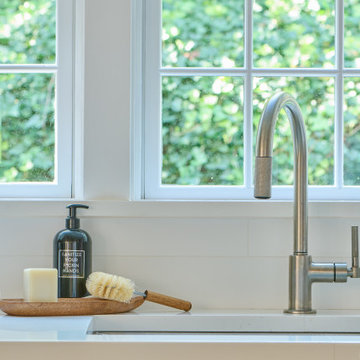
These owners wanted to update their historic 1860s home with modern amenities while still honoring Nantucket style influences. They had worked with DEANE on three previous projects, and the vision for this collaboration was a stylish, yet low-key kitchen that would host endless vacation gatherings. A family of seven who loved to cook together, it was key to create multiple work and seating areas that were functional but still beautiful. DEANE designed a two-toned effect with white oak lower cabinetry for durability and Chantilly Lace upper wall cabinetry for contrast. The clients decided to panel the appliances for a cohesive visual line. The understated white Quartz countertops and simple ceramic tile backsplash allow the cool wood tones of the cabinetry to be the focal point, while the high-gloss lacquer shiplap ceiling casts a glow.
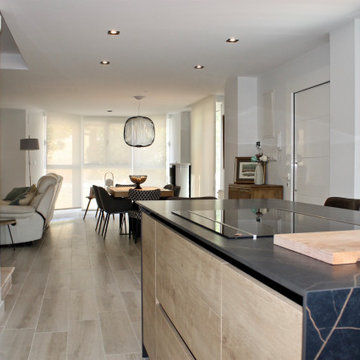
Idee per una grande cucina moderna con lavello a vasca singola, ante con riquadro incassato, ante in legno bruno, top in marmo, paraspruzzi nero, paraspruzzi in marmo, elettrodomestici da incasso, parquet chiaro, pavimento beige, top nero e soffitto a cassettoni
Cucine con parquet chiaro e soffitto a cassettoni - Foto e idee per arredare
6