Cucine con parquet chiaro e soffitto a cassettoni - Foto e idee per arredare
Filtra anche per:
Budget
Ordina per:Popolari oggi
201 - 220 di 1.312 foto
1 di 3
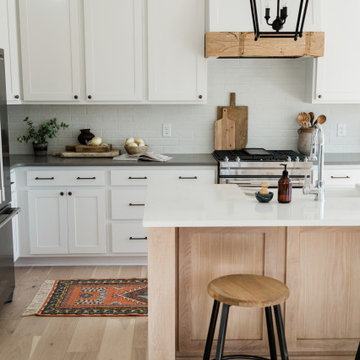
Oakstone Homes is Iowa's premier custom home & renovation company with 30+ years of experience. They build single-family and bi-attached homes in the Des Moines metro and surrounding communities. Oakstone Homes are a family-owned company that focuses on quality over quantity and we're obsessed with the details.
Featured here, our Ventura Seashell Oak floors throughout this Oastone Home IA.
Photography by Lauren Konrad Photography.
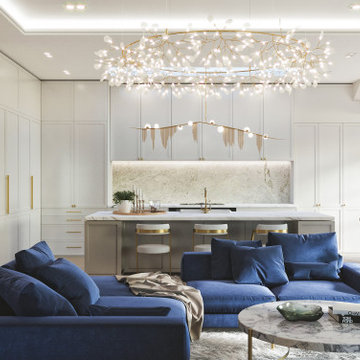
Immagine di una cucina classica di medie dimensioni con lavello stile country, ante in stile shaker, ante bianche, top in marmo, paraspruzzi in marmo, elettrodomestici neri, parquet chiaro, pavimento beige e soffitto a cassettoni
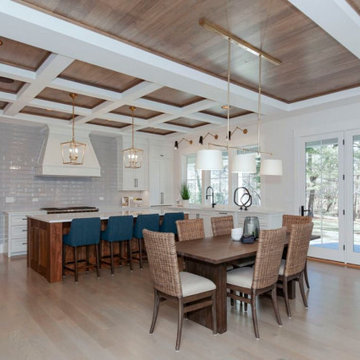
Throw open the patio doors and expand your space on a gorgeous day and bring the outdoors in to this modern farmhouse design.
Immagine di una grande cucina country con lavello sottopiano, ante in stile shaker, ante bianche, top in quarzo composito, paraspruzzi grigio, paraspruzzi con piastrelle diamantate, elettrodomestici in acciaio inossidabile, parquet chiaro, pavimento marrone, top bianco e soffitto a cassettoni
Immagine di una grande cucina country con lavello sottopiano, ante in stile shaker, ante bianche, top in quarzo composito, paraspruzzi grigio, paraspruzzi con piastrelle diamantate, elettrodomestici in acciaio inossidabile, parquet chiaro, pavimento marrone, top bianco e soffitto a cassettoni
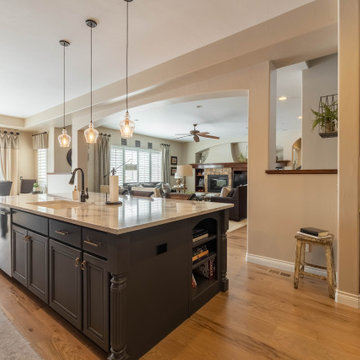
Arise Refinished the cabinets, hardwood floors, countertops, backsplash, sink, and fireplaces design.
Foto di una grande cucina country con lavello a doppia vasca, ante con bugna sagomata, ante in legno scuro, top in quarzite, paraspruzzi bianco, paraspruzzi con piastrelle in ceramica, elettrodomestici in acciaio inossidabile, parquet chiaro, pavimento giallo, top bianco e soffitto a cassettoni
Foto di una grande cucina country con lavello a doppia vasca, ante con bugna sagomata, ante in legno scuro, top in quarzite, paraspruzzi bianco, paraspruzzi con piastrelle in ceramica, elettrodomestici in acciaio inossidabile, parquet chiaro, pavimento giallo, top bianco e soffitto a cassettoni
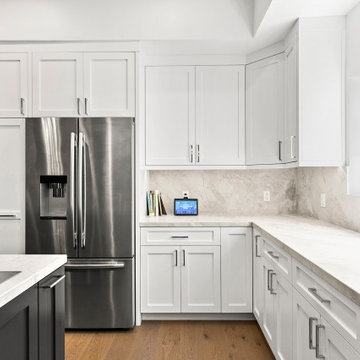
Kitchen Remodel: Modern Chandelier, Island Stovetop, Walk-In Pantry, Marble Countertops, Flooring, Recessed Lighting, & French Doors.
Esempio di una grande cucina moderna con lavello stile country, ante in stile shaker, ante bianche, top in marmo, paraspruzzi bianco, paraspruzzi in marmo, elettrodomestici in acciaio inossidabile, parquet chiaro, pavimento marrone, top bianco e soffitto a cassettoni
Esempio di una grande cucina moderna con lavello stile country, ante in stile shaker, ante bianche, top in marmo, paraspruzzi bianco, paraspruzzi in marmo, elettrodomestici in acciaio inossidabile, parquet chiaro, pavimento marrone, top bianco e soffitto a cassettoni
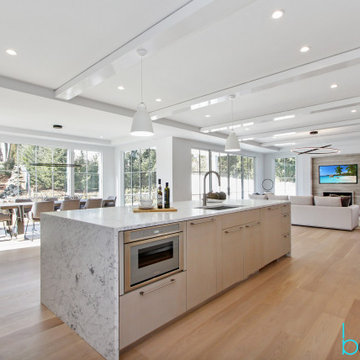
The developers of this cutting-edge spec home sought to push the boundaries of typical designs offered in their market. The exterior blends classic colonial style with contemporary flair. The interior space is thoughtfully created to provide open concept living with transitional finishing elements that will satisfy the needs of today's sophisticated families.
The staging design was created to showcase the beautiful construction, by pulling in modern and cutting edge elements. Sleek furniture and sophisticated accents create a seamless flow between the staging and architecture of the home.
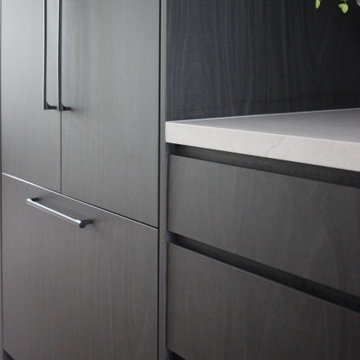
Foto di una cucina scandinava di medie dimensioni con lavello sottopiano, ante lisce, ante nere, top in quarzo composito, paraspruzzi grigio, paraspruzzi in quarzo composito, elettrodomestici neri, parquet chiaro, pavimento beige, top grigio e soffitto a cassettoni

The view from the island into the family seating area -- the island lamps were selected to support the transition from living area to kitchen, with their fabric shades.
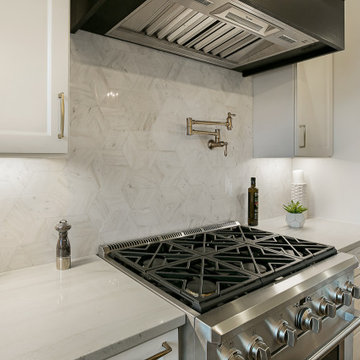
36" Range with Imported Italian stone backsplash
⚜️⚜️⚜️⚜️⚜️⚜️⚜️⚜️⚜️⚜️⚜️⚜️⚜️⚜️
The latest custom home from Golden Fine Homes is a stunning Louisiana French Transitional style home.
This home has five bedrooms and five bathrooms with a flexible floorplan design that allows for a multitude of uses.
A separate dining room, butlers’ pantry, wet-bar with icemaker and beverage refrigerator, a large outdoor living room with grill and fireplace and kids bonus area upstairs. It also has an extra large media closet/room with plenty of space for added indoor storage.
The kitchen is equipped with all high-end appliances with matching custom cabinet panels and gorgeous Mont Blanc quartzite counters. Floor to ceiling custom cabinets with LED lighting, custom hood and custom tile work, including imported italian marble backsplash. Decorator lighting, pot filler and breakfast area overlooking the covered outdoor living space round out the gourmet kitchen.
The master bedroom is accented by a large reading nook with windows to the back yard. The master bathroom is gorgeous with decorator lighting, custom tilework, makeup niche, frameless glass shower and freestanding tub. The master closet has custom cabinetry, dressers and a secure storage room. This gorgeous custom home embodies contemporary elegance.
Perfect for the busy family and those that love to entertain. Located in the new medical district, it’s only a quick 5 minute drive to the hospital. It’s also on the St. George School bus route, with the bus stop located right across the street, so you can watch the kids right from your kitchen window. You simply must see this gorgeous home offering the latest new home design trends and construction technology.
⚜️⚜️⚜️⚜️⚜️⚜️⚜️⚜️⚜️⚜️⚜️⚜️⚜️⚜️
If you are looking for a luxury home builder or remodeler on the Louisiana Northshore; Mandeville, Covington, Folsom, Madisonville or surrounding areas, contact us today.
Website: https://goldenfinehomes.com
Email: info@goldenfinehomes.com
Phone: 985-282-2570
⚜️⚜️⚜️⚜️⚜️⚜️⚜️⚜️⚜️⚜️⚜️⚜️⚜️⚜️
Louisiana custom home builder, Louisiana remodeling, Louisiana remodeling contractor, home builder, remodeling, bathroom remodeling, new home, bathroom renovations, kitchen remodeling, kitchen renovation, custom home builders, home remodeling, house renovation, new home construction, house building, home construction, bathroom remodeler near me, kitchen remodeler near me, kitchen makeovers, new home builders.
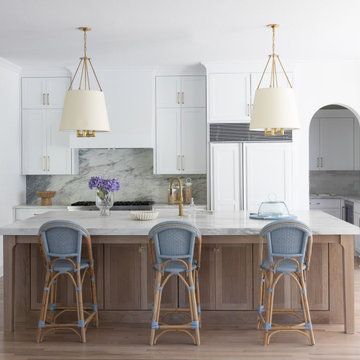
Interior design by Jessica Koltun Home. This stunning transitional home with an open floor plan features a formal dining, dedicated study, Chef's kitchen and hidden pantry. Designer amenities include white oak millwork, marble tile, and a high end lighting, plumbing, & hardware.
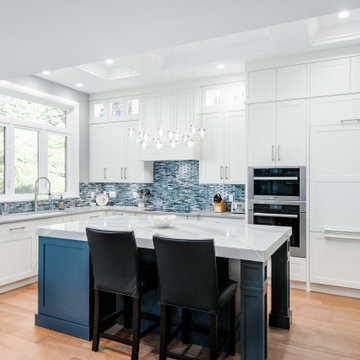
Immagine di una grande cucina moderna con ante lisce, ante bianche, top in quarzo composito, paraspruzzi blu, parquet chiaro, pavimento beige, top bianco e soffitto a cassettoni
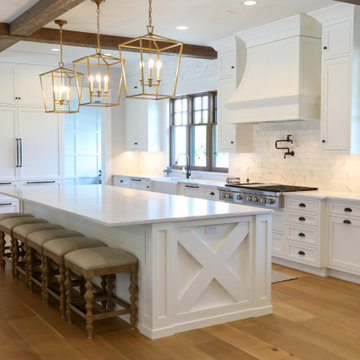
Amazing luxury custom kitchen by Ayr Cabinet Co. features painted two-sided brick fireplace and pine beams. Hardscraped rift and quarter sawn white oak floors. Visual Comfort & Co. Darlana Pendants. Artistic Tile Calacatta Gold polished and honed marble backsplash tile. Wolf 48" Rangetop with 6 Burners, Griddle and Stainless Steel Controls. Kohler Artifacts faucets. Custom range hood with a Best custom hood insert.
General contracting by Martin Bros. Contracting, Inc.; Architecture by Helman Sechrist Architecture; Home Design by Maple & White Design; Photography by Marie Kinney Photography.
Images are the property of Martin Bros. Contracting, Inc. and may not be used without written permission.
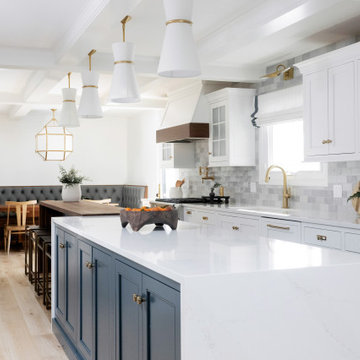
The perimeter of the kitchen features cabinets from Grabill Cabinets in Glacier White on their Aberdeen door style. The island also features the Aberdeen door style in Sherwin Williams Gale Force paint. The custom reeded wainscot panel on the cabinets in the island seating area is the true showstopper. This touch is carried over to the panels on the sides of the site-built walnut banquette. Two waterfall countertops- one in quartz and one in Walnut from Grothouse- frame the beautiful cabinetry.
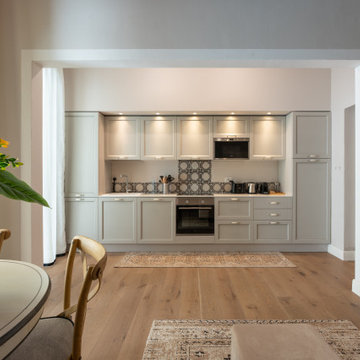
cucina
Idee per una piccola e bianca e tortora cucina contemporanea con lavello a vasca singola, ante con riquadro incassato, ante beige, top in quarzite, paraspruzzi nero, paraspruzzi con piastrelle in ceramica, elettrodomestici in acciaio inossidabile, parquet chiaro, nessuna isola, top beige e soffitto a cassettoni
Idee per una piccola e bianca e tortora cucina contemporanea con lavello a vasca singola, ante con riquadro incassato, ante beige, top in quarzite, paraspruzzi nero, paraspruzzi con piastrelle in ceramica, elettrodomestici in acciaio inossidabile, parquet chiaro, nessuna isola, top beige e soffitto a cassettoni
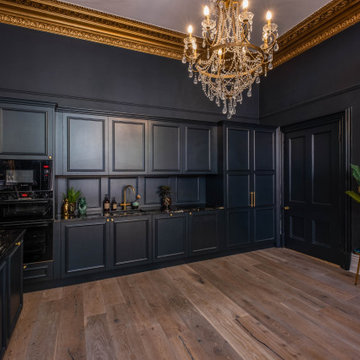
This beautiful hand painted railing kitchen was designed by wood works Brighton. The idea was for the kitchen to blend seamlessly into the grand room. The kitchen island is on castor wheels so it can be moved for dancing.
This is a luxurious kitchen for a great family to enjoy.
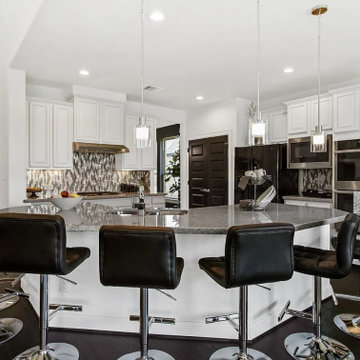
It’s a complete kitchen remodeling with a large island to be the gathering space for the entire family or enjoy solo for morning coffee or brunch with tools that are both attractive and comfy for hours of seated pleasure. Our kitchen experts assisted in selecting the right lighting for the kitchen to allow for ample illumination of every activity area from the food prep station to the kitchen island. We used grey mosaic tiles for the backsplash. We used Quartz white countertop with a drop-in sink. The flooring was dark brown hardwood tiles. It was a wonderful open-plan kitchen
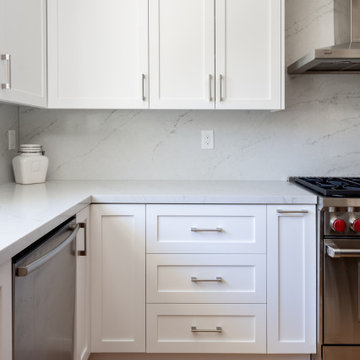
Amazing kitchen and bathroom remodel in Sherman Oaks
Immagine di una cucina moderna di medie dimensioni con lavello da incasso, ante con riquadro incassato, ante bianche, top in quarzo composito, paraspruzzi grigio, paraspruzzi in quarzo composito, elettrodomestici in acciaio inossidabile, parquet chiaro, pavimento marrone, top bianco e soffitto a cassettoni
Immagine di una cucina moderna di medie dimensioni con lavello da incasso, ante con riquadro incassato, ante bianche, top in quarzo composito, paraspruzzi grigio, paraspruzzi in quarzo composito, elettrodomestici in acciaio inossidabile, parquet chiaro, pavimento marrone, top bianco e soffitto a cassettoni
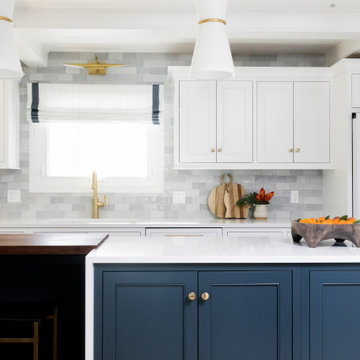
The perimeter of the kitchen features cabinets from Grabill Cabinets in Glacier White on their Aberdeen door style. The island also features the Aberdeen door style in Sherwin Williams Gale Force paint. The custom reeded wainscot panel on the cabinets in the island seating area is the true showstopper. This touch is carried over to the panels on the sides of the site-built walnut banquette. Two waterfall countertops- one in quartz and one in Walnut from Grothouse- frame the beautiful cabinetry.
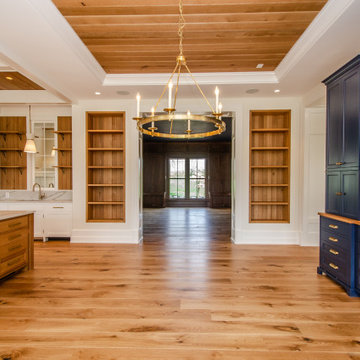
Idee per un ampio cucina con isola centrale country con ante in stile shaker, ante in legno chiaro, top in quarzo composito, paraspruzzi bianco, paraspruzzi in quarzo composito, elettrodomestici colorati, parquet chiaro, top bianco e soffitto a cassettoni
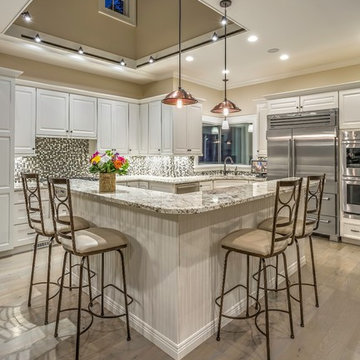
Esempio di una cucina tradizionale di medie dimensioni con lavello sottopiano, ante con bugna sagomata, ante bianche, top in granito, paraspruzzi multicolore, paraspruzzi con piastrelle di vetro, elettrodomestici in acciaio inossidabile, parquet chiaro, pavimento bianco e soffitto a cassettoni
Cucine con parquet chiaro e soffitto a cassettoni - Foto e idee per arredare
11