Cucine con parquet chiaro e penisola - Foto e idee per arredare
Filtra anche per:
Budget
Ordina per:Popolari oggi
41 - 60 di 19.491 foto
1 di 3
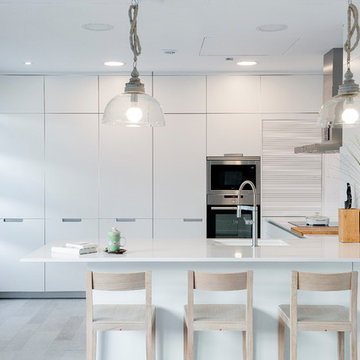
Fotografía: Ana Amado
Immagine di una cucina minimal con lavello a vasca singola, ante lisce, ante bianche, elettrodomestici in acciaio inossidabile, parquet chiaro, penisola e pavimento beige
Immagine di una cucina minimal con lavello a vasca singola, ante lisce, ante bianche, elettrodomestici in acciaio inossidabile, parquet chiaro, penisola e pavimento beige
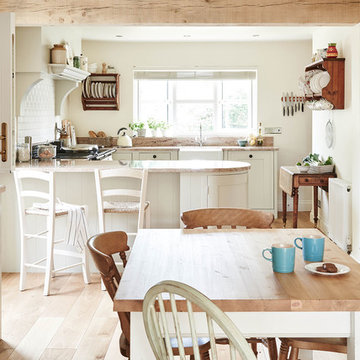
Adam Carter
Esempio di una cucina country con lavello stile country, ante in stile shaker, ante bianche, paraspruzzi bianco, parquet chiaro, penisola e pavimento beige
Esempio di una cucina country con lavello stile country, ante in stile shaker, ante bianche, paraspruzzi bianco, parquet chiaro, penisola e pavimento beige

Susanna Cots · Interior Design
Foto di una grande cucina contemporanea con ante lisce, ante nere, penisola, lavello sottopiano, paraspruzzi bianco, elettrodomestici neri e parquet chiaro
Foto di una grande cucina contemporanea con ante lisce, ante nere, penisola, lavello sottopiano, paraspruzzi bianco, elettrodomestici neri e parquet chiaro
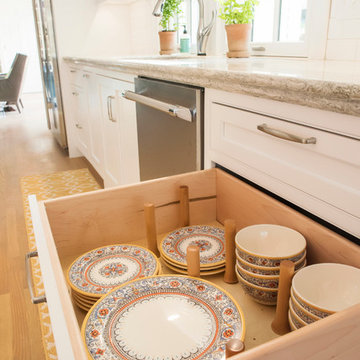
Idee per una grande cucina classica con lavello sottopiano, ante a filo, ante bianche, top in quarzite, paraspruzzi bianco, paraspruzzi con piastrelle diamantate, elettrodomestici in acciaio inossidabile, parquet chiaro e penisola
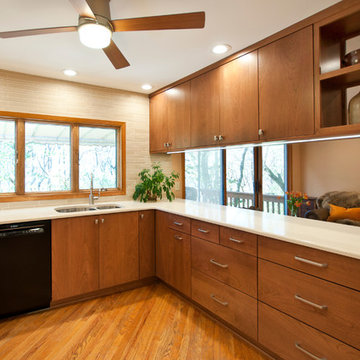
Designer: Terri Sears
Photography: Melissa M. Mills
Ispirazione per una cucina minimalista di medie dimensioni con lavello sottopiano, ante lisce, ante in legno scuro, top in quarzo composito, paraspruzzi beige, paraspruzzi con piastrelle a mosaico, elettrodomestici in acciaio inossidabile, penisola, parquet chiaro, pavimento marrone e top beige
Ispirazione per una cucina minimalista di medie dimensioni con lavello sottopiano, ante lisce, ante in legno scuro, top in quarzo composito, paraspruzzi beige, paraspruzzi con piastrelle a mosaico, elettrodomestici in acciaio inossidabile, penisola, parquet chiaro, pavimento marrone e top beige
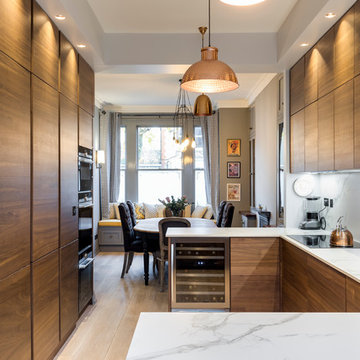
Chris Snook
Foto di una cucina ad U minimal con lavello a doppia vasca, ante lisce, ante in legno scuro, top in marmo, paraspruzzi bianco, paraspruzzi con piastrelle in pietra, elettrodomestici in acciaio inossidabile, parquet chiaro e penisola
Foto di una cucina ad U minimal con lavello a doppia vasca, ante lisce, ante in legno scuro, top in marmo, paraspruzzi bianco, paraspruzzi con piastrelle in pietra, elettrodomestici in acciaio inossidabile, parquet chiaro e penisola
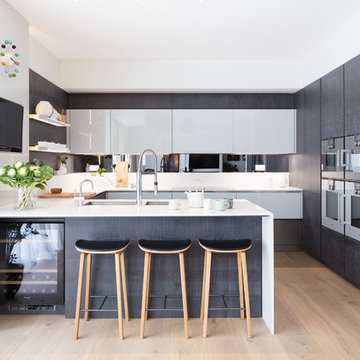
Foto di una cucina ad U design con lavello a doppia vasca, ante lisce, ante grigie, paraspruzzi a specchio, parquet chiaro e penisola
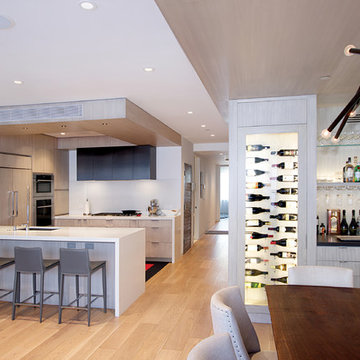
Immagine di una piccola cucina design con lavello sottopiano, ante lisce, ante in legno chiaro, top in superficie solida, elettrodomestici da incasso, parquet chiaro e penisola
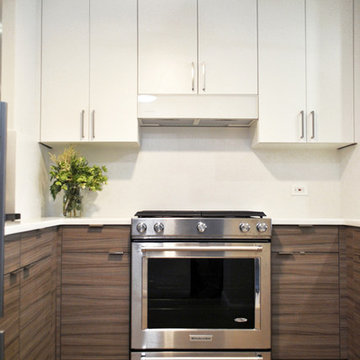
Esempio di una piccola cucina moderna con lavello sottopiano, ante lisce, ante grigie, top in quarzo composito, paraspruzzi bianco, paraspruzzi in lastra di pietra, elettrodomestici in acciaio inossidabile, parquet chiaro, penisola e top bianco
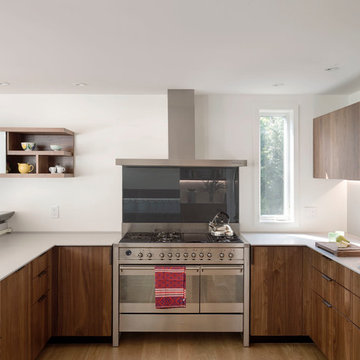
matthew williams photographer
Foto di una cucina minimalista con ante lisce, ante in legno bruno, top in superficie solida, paraspruzzi grigio, penisola, lavello sottopiano, elettrodomestici in acciaio inossidabile e parquet chiaro
Foto di una cucina minimalista con ante lisce, ante in legno bruno, top in superficie solida, paraspruzzi grigio, penisola, lavello sottopiano, elettrodomestici in acciaio inossidabile e parquet chiaro
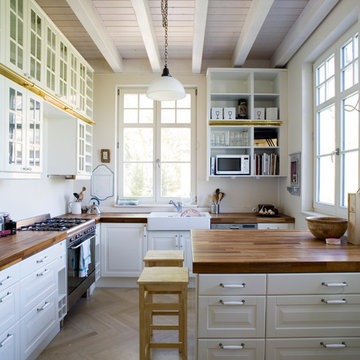
Esempio di una cucina a L country di medie dimensioni con lavello da incasso, ante a filo, ante bianche, top in legno, paraspruzzi bianco, elettrodomestici in acciaio inossidabile, parquet chiaro e penisola
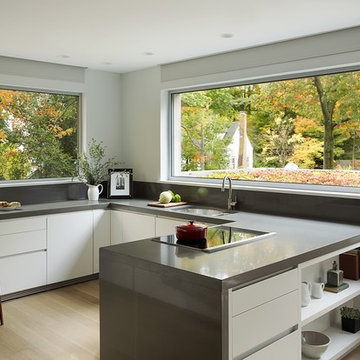
OVERVIEW
Set into a mature Boston area neighborhood, this sophisticated 2900SF home offers efficient use of space, expression through form, and myriad of green features.
MULTI-GENERATIONAL LIVING
Designed to accommodate three family generations, paired living spaces on the first and second levels are architecturally expressed on the facade by window systems that wrap the front corners of the house. Included are two kitchens, two living areas, an office for two, and two master suites.
CURB APPEAL
The home includes both modern form and materials, using durable cedar and through-colored fiber cement siding, permeable parking with an electric charging station, and an acrylic overhang to shelter foot traffic from rain.
FEATURE STAIR
An open stair with resin treads and glass rails winds from the basement to the third floor, channeling natural light through all the home’s levels.
LEVEL ONE
The first floor kitchen opens to the living and dining space, offering a grand piano and wall of south facing glass. A master suite and private ‘home office for two’ complete the level.
LEVEL TWO
The second floor includes another open concept living, dining, and kitchen space, with kitchen sink views over the green roof. A full bath, bedroom and reading nook are perfect for the children.
LEVEL THREE
The third floor provides the second master suite, with separate sink and wardrobe area, plus a private roofdeck.
ENERGY
The super insulated home features air-tight construction, continuous exterior insulation, and triple-glazed windows. The walls and basement feature foam-free cavity & exterior insulation. On the rooftop, a solar electric system helps offset energy consumption.
WATER
Cisterns capture stormwater and connect to a drip irrigation system. Inside the home, consumption is limited with high efficiency fixtures and appliances.
TEAM
Architecture & Mechanical Design – ZeroEnergy Design
Contractor – Aedi Construction
Photos – Eric Roth Photography

Mid Century Modern Renovation - nestled in the heart of Arapahoe Acres. This home was purchased as a foreclosure and needed a complete renovation. To complete the renovation - new floors, walls, ceiling, windows, doors, electrical, plumbing and heating system were redone or replaced. The kitchen and bathroom also underwent a complete renovation - as well as the home exterior and landscaping. Many of the original details of the home had not been preserved so Kimberly Demmy Design worked to restore what was intact and carefully selected other details that would honor the mid century roots of the home. Published in Atomic Ranch - Fall 2015 - Keeping It Small.
Daniel O'Connor Photography
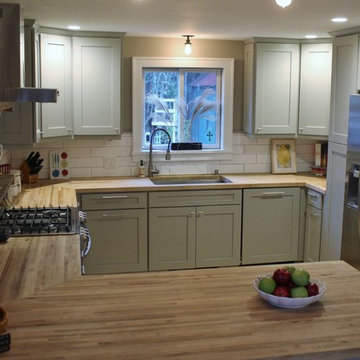
Madeleine Dymling
Ispirazione per una cucina country di medie dimensioni con ante in stile shaker, top in legno, paraspruzzi bianco, paraspruzzi con piastrelle diamantate, elettrodomestici in acciaio inossidabile, penisola, pavimento marrone, lavello sottopiano, ante verdi e parquet chiaro
Ispirazione per una cucina country di medie dimensioni con ante in stile shaker, top in legno, paraspruzzi bianco, paraspruzzi con piastrelle diamantate, elettrodomestici in acciaio inossidabile, penisola, pavimento marrone, lavello sottopiano, ante verdi e parquet chiaro
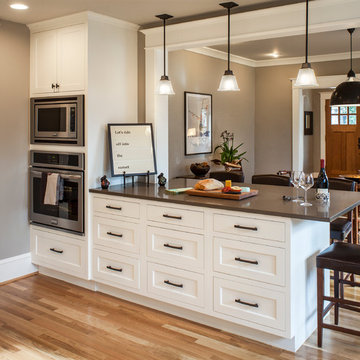
Craftsman style house opens up for better connection and more contemporary living. Removing a wall between the kitchen and dinning room and reconfiguring the stair layout allowed for more usable space and better circulation through the home. The double dormer addition upstairs allowed for a true Master Suite, complete with steam shower!
Photo: Pete Eckert
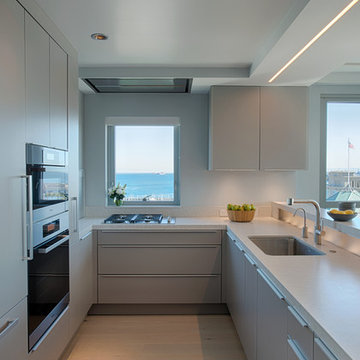
Idee per una piccola cucina design con lavello sottopiano, ante lisce, ante grigie, top in quarzite, elettrodomestici in acciaio inossidabile, parquet chiaro, penisola e pavimento beige

Locally grown American Hickory floors with natural color and grain variation sawn in the USA and available mill-direct from Hull Forest Products. Nationwide shipping 1-800-928-9602. https://www.hullforest.com.
Photo by Matt Delphenich.
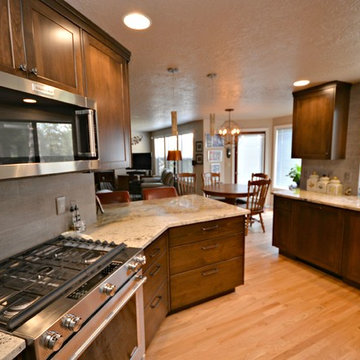
Chris Keilty
Idee per una piccola cucina classica con lavello a doppia vasca, ante con bugna sagomata, ante in legno bruno, top in granito, paraspruzzi grigio, paraspruzzi con piastrelle in ceramica, elettrodomestici in acciaio inossidabile, parquet chiaro e penisola
Idee per una piccola cucina classica con lavello a doppia vasca, ante con bugna sagomata, ante in legno bruno, top in granito, paraspruzzi grigio, paraspruzzi con piastrelle in ceramica, elettrodomestici in acciaio inossidabile, parquet chiaro e penisola
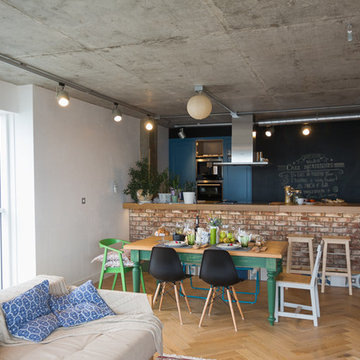
Дизайнеры: Вероника Лебедева и Елена Денисюк
Фотограф : Алексей Суханов
Immagine di una cucina parallela industriale di medie dimensioni con top in legno, paraspruzzi nero, parquet chiaro e penisola
Immagine di una cucina parallela industriale di medie dimensioni con top in legno, paraspruzzi nero, parquet chiaro e penisola

Esempio di una cucina ad U scandinava con ante lisce, ante bianche, top in cemento, paraspruzzi bianco, paraspruzzi con lastra di vetro, parquet chiaro e penisola
Cucine con parquet chiaro e penisola - Foto e idee per arredare
3