Cucine con parquet chiaro e pavimento in sughero - Foto e idee per arredare
Filtra anche per:
Budget
Ordina per:Popolari oggi
61 - 80 di 222.814 foto
1 di 3
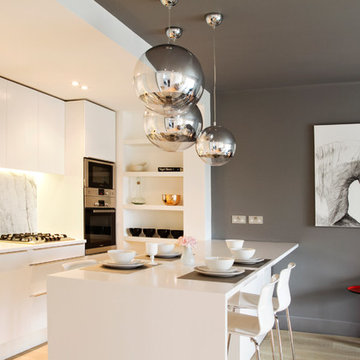
Idee per una cucina contemporanea di medie dimensioni con lavello sottopiano, ante lisce, ante bianche, top in superficie solida, paraspruzzi grigio, paraspruzzi in marmo, elettrodomestici in acciaio inossidabile, parquet chiaro e penisola

Three CB2 Brass vapor Counter Stools sit beneath a white marble countertop accenting a light gray island finished with brass legs and a sink with a polished nickel gooseneck faucet lit by two glass and brass hand blown light pendants. Beside a doorway, a refrigerator is camouflaged behind light gray wood panel doors accented with brushed brass handles and positioned next to stacked light gray shaker cabinets. Steel framed picture windows are partially framed by a white and gray marble slab backsplash and flank a white range hood fixed over a Wolf range.

Immagine di una piccola cucina moderna con lavello a vasca singola, ante lisce, ante in legno chiaro, top in quarzo composito, paraspruzzi bianco, paraspruzzi con piastrelle in ceramica, elettrodomestici in acciaio inossidabile, parquet chiaro e pavimento marrone

Joyelle West Photography
Ispirazione per una cucina chic di medie dimensioni con nessun'anta, ante bianche, parquet chiaro, lavello stile country, top in marmo e elettrodomestici in acciaio inossidabile
Ispirazione per una cucina chic di medie dimensioni con nessun'anta, ante bianche, parquet chiaro, lavello stile country, top in marmo e elettrodomestici in acciaio inossidabile

Esempio di una cucina minimalista di medie dimensioni con lavello sottopiano, ante lisce, ante in legno chiaro, top in marmo, paraspruzzi bianco, elettrodomestici in acciaio inossidabile, parquet chiaro, pavimento beige, paraspruzzi con lastra di vetro e top grigio
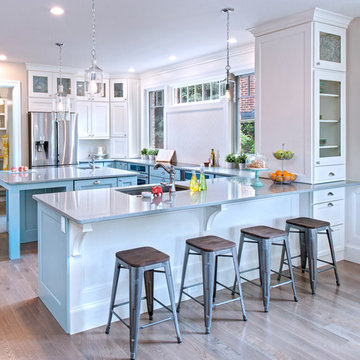
Esempio di una grande cucina tradizionale con lavello sottopiano, ante bianche, paraspruzzi bianco, elettrodomestici in acciaio inossidabile, parquet chiaro, top in superficie solida e ante con riquadro incassato

Bernard Andre
Esempio di una grande cucina design con lavello sottopiano, nessun'anta, ante in legno scuro, paraspruzzi multicolore, elettrodomestici in acciaio inossidabile, parquet chiaro, top in marmo, paraspruzzi con piastrelle a mosaico e pavimento beige
Esempio di una grande cucina design con lavello sottopiano, nessun'anta, ante in legno scuro, paraspruzzi multicolore, elettrodomestici in acciaio inossidabile, parquet chiaro, top in marmo, paraspruzzi con piastrelle a mosaico e pavimento beige
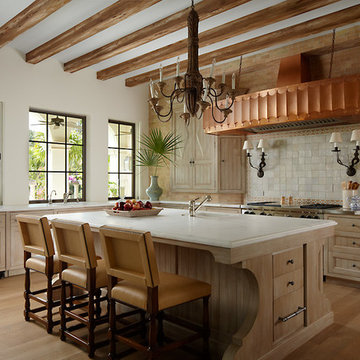
Ispirazione per un cucina con isola centrale mediterraneo con ante in legno chiaro, paraspruzzi bianco, elettrodomestici in acciaio inossidabile, parquet chiaro e ante con riquadro incassato

A beautiful transitional design was created by removing the range and microwave and adding a cooktop, under counter oven and hood. The microwave was relocated and an under counter microwave was incorporated into the design. These appliances were moved to balance the design and create a perfect symmetry. Additionally the small appliances, coffee maker, blender and toaster were incorporated into the pantries to keep them hidden and the tops clean. The walls were removed to create a great room concept that not only makes the kitchen a larger area but also transmits an inviting design appeal.
The master bath room had walls removed to accommodate a large double vanity. Toilet and shower was relocated to recreate a better design flow.
Products used were Miralis matte shaker white cabinetry. An exotic jumbo marble was used on the island and quartz tops throughout to keep the clean look.
The Final results of a gorgeous kitchen and bath
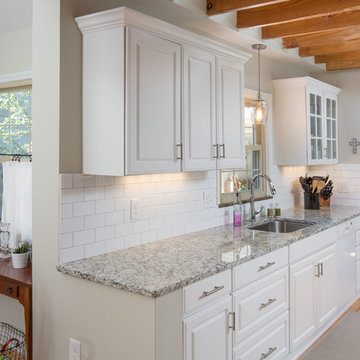
Immagine di una grande cucina country chiusa con lavello sottopiano, ante con bugna sagomata, ante bianche, top in granito, paraspruzzi bianco, paraspruzzi con piastrelle diamantate, elettrodomestici in acciaio inossidabile e parquet chiaro

Jeri Koegel
Esempio di una cucina stile americano di medie dimensioni con lavello sottopiano, ante in stile shaker, ante bianche, elettrodomestici in acciaio inossidabile, parquet chiaro, top in quarzite, paraspruzzi bianco, paraspruzzi in lastra di pietra e pavimento beige
Esempio di una cucina stile americano di medie dimensioni con lavello sottopiano, ante in stile shaker, ante bianche, elettrodomestici in acciaio inossidabile, parquet chiaro, top in quarzite, paraspruzzi bianco, paraspruzzi in lastra di pietra e pavimento beige

Foto di una cucina minimal di medie dimensioni con lavello sottopiano, ante lisce, ante in legno bruno, paraspruzzi beige, paraspruzzi con piastrelle in pietra, elettrodomestici da incasso, parquet chiaro e pavimento beige

Casey Dunn Photography
Idee per una grande cucina costiera con ante bianche, top in marmo, elettrodomestici in acciaio inossidabile, parquet chiaro, nessun'anta, lavello stile country, paraspruzzi bianco e paraspruzzi in legno
Idee per una grande cucina costiera con ante bianche, top in marmo, elettrodomestici in acciaio inossidabile, parquet chiaro, nessun'anta, lavello stile country, paraspruzzi bianco e paraspruzzi in legno

Free ebook, Creating the Ideal Kitchen. DOWNLOAD NOW
Collaborations are typically so fruitful and this one was no different. The homeowners started by hiring an architect to develop a vision and plan for transforming their very traditional brick home into a contemporary family home full of modern updates. The Kitchen Studio of Glen Ellyn was hired to provide kitchen design expertise and to bring the vision to life.
The bamboo cabinetry and white Ceasarstone countertops provide contrast that pops while the white oak floors and limestone tile bring warmth to the space. A large island houses a Galley Sink which provides a multi-functional work surface fantastic for summer entertaining. And speaking of summer entertaining, a new Nana Wall system — a large glass wall system that creates a large exterior opening and can literally be opened and closed with one finger – brings the outdoor in and creates a very unique flavor to the space.
Matching bamboo cabinetry and panels were also installed in the adjoining family room, along with aluminum doors with frosted glass and a repeat of the limestone at the newly designed fireplace.
Designed by: Susan Klimala, CKD, CBD
Photography by: Carlos Vergara
For more information on kitchen and bath design ideas go to: www.kitchenstudio-ge.com

Lake Front Country Estate Kitchen, designed by Tom Markalunas, built by Resort Custom Homes. Photography by Rachael Boling
Immagine di un'ampia cucina tradizionale con lavello stile country, ante lisce, ante bianche, top in granito, paraspruzzi bianco, paraspruzzi con piastrelle diamantate, elettrodomestici in acciaio inossidabile e parquet chiaro
Immagine di un'ampia cucina tradizionale con lavello stile country, ante lisce, ante bianche, top in granito, paraspruzzi bianco, paraspruzzi con piastrelle diamantate, elettrodomestici in acciaio inossidabile e parquet chiaro
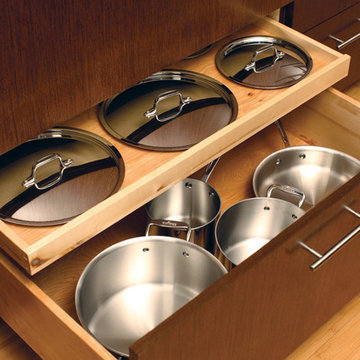
Storage Solutions - A shallow roll-out neatly stores the lids for the pots and pans in the deep drawer below (ROSAD).
“Loft” Living originated in Paris when artists established studios in abandoned warehouses to accommodate the oversized paintings popular at the time. Modern loft environments idealize the characteristics of their early counterparts with high ceilings, exposed beams, open spaces, and vintage flooring or brickwork. Soaring windows frame dramatic city skylines, and interior spaces pack a powerful visual punch with their clean lines and minimalist approach to detail. Dura Supreme cabinetry coordinates perfectly within this design genre with sleek contemporary door styles and equally sleek interiors.
This kitchen features Moda cabinet doors with vertical grain, which gives this kitchen its sleek minimalistic design. Lofted design often starts with a neutral color then uses a mix of raw materials, in this kitchen we’ve mixed in brushed metal throughout using Aluminum Framed doors, stainless steel hardware, stainless steel appliances, and glazed tiles for the backsplash.
Request a FREE Brochure:
http://www.durasupreme.com/request-brochure
Find a dealer near you today:
http://www.durasupreme.com/dealer-locator

Beauty in the Details
Project Details
Designer: Amy Van Wie
Cabinetry: Brookhaven I – Frameless Cabinetry
Wood: Maple
Finishes: Antique White on Perimeter; Distressed Black Espresso Glaze on Island
Door: Perimeter – Edgemont Recessed; Island – Edgemont Raised
Countertop: Grey Soapstone
Awards
2013 Parade of Homes, Pinnacle Homes-Best Kitchen
2013 NKBA Tri-State Award
Columbia Cabinets designed the cabinetry for this stunning home that was featured in the 2013 Parade of Homes and is a multi-award design winner. After the initial meet with the clients and Witt Construction, I began to think about how the space could work. The cabinets were crafted with Edgemont Recessed doors in maple with an antique white finish…a perfect selection for the kitchen’s traditional/coastal design. For countertop, I suggested modern grey soapstone. With a nod to today’s popular trend to mix and match finishes, the island was completed in a black espresso glaze distressed finish with maple Edgemont Raised doors. What really distinguishes this project is the attention to the details. Along the refrigerator wall, the shelf area has lowered seeded mullion glass cabinets and a valance. This created an airy, open look within the space. The bead board accents and corbels throughout the kitchen complete the design.

Architecture & Interior Design: David Heide Design Studio -- Photos: Greg Page Photography
Foto di una piccola cucina ad U american style chiusa con lavello stile country, ante bianche, elettrodomestici in acciaio inossidabile, ante con riquadro incassato, paraspruzzi bianco, paraspruzzi con piastrelle diamantate, parquet chiaro, nessuna isola, top in saponaria e pavimento marrone
Foto di una piccola cucina ad U american style chiusa con lavello stile country, ante bianche, elettrodomestici in acciaio inossidabile, ante con riquadro incassato, paraspruzzi bianco, paraspruzzi con piastrelle diamantate, parquet chiaro, nessuna isola, top in saponaria e pavimento marrone
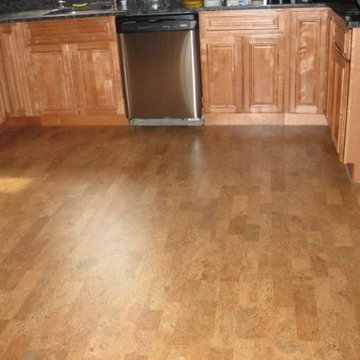
Bradford Carpet One Floor & Home
Esempio di una grande cucina chic con lavello sottopiano, ante in stile shaker, ante in legno chiaro, top in granito, paraspruzzi nero, paraspruzzi in lastra di pietra, elettrodomestici in acciaio inossidabile, pavimento in sughero e nessuna isola
Esempio di una grande cucina chic con lavello sottopiano, ante in stile shaker, ante in legno chiaro, top in granito, paraspruzzi nero, paraspruzzi in lastra di pietra, elettrodomestici in acciaio inossidabile, pavimento in sughero e nessuna isola

Idee per una cucina design con ante lisce, ante beige, paraspruzzi beige, paraspruzzi in lastra di pietra, elettrodomestici da incasso, parquet chiaro, pavimento beige, top beige, soffitto a volta e top in marmo
Cucine con parquet chiaro e pavimento in sughero - Foto e idee per arredare
4