Cucine con paraspruzzi verde e top bianco - Foto e idee per arredare
Filtra anche per:
Budget
Ordina per:Popolari oggi
121 - 140 di 4.622 foto
1 di 3

Detail of small kitchen with compact range. Slate tile flooring, hand-glazed ceramic tile backsplash, custom walnut cabinetry, and quartzite countertop.

Full demo and framing to enlarge the kitchen and open to 2 adjoining spaces. New electrical and lighting, cabinets, counters, appliances, flooring and more.
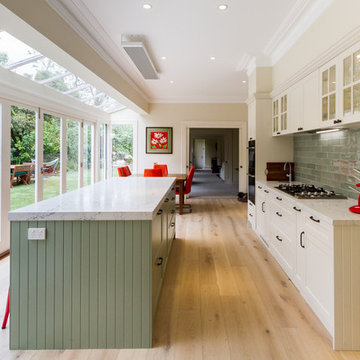
Designer: Michael Simpson; Photographer: Yvonne Menegol
Idee per una cucina classica di medie dimensioni con ante in stile shaker, ante bianche, top in quarzo composito, paraspruzzi verde, paraspruzzi con piastrelle diamantate, elettrodomestici neri, parquet chiaro, pavimento beige e top bianco
Idee per una cucina classica di medie dimensioni con ante in stile shaker, ante bianche, top in quarzo composito, paraspruzzi verde, paraspruzzi con piastrelle diamantate, elettrodomestici neri, parquet chiaro, pavimento beige e top bianco

Tahoe Real Estate Photography
Idee per una cucina stile rurale di medie dimensioni con lavello sottopiano, ante in stile shaker, ante grigie, top in superficie solida, paraspruzzi verde, paraspruzzi con piastrelle diamantate, elettrodomestici in acciaio inossidabile, pavimento in legno massello medio, top bianco e pavimento marrone
Idee per una cucina stile rurale di medie dimensioni con lavello sottopiano, ante in stile shaker, ante grigie, top in superficie solida, paraspruzzi verde, paraspruzzi con piastrelle diamantate, elettrodomestici in acciaio inossidabile, pavimento in legno massello medio, top bianco e pavimento marrone
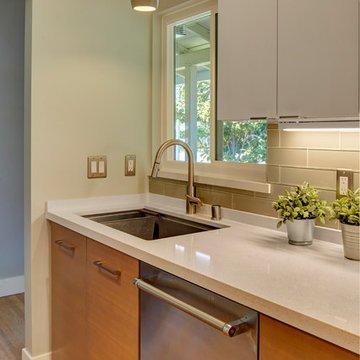
Photo By Mike Kaskel
Immagine di una piccola cucina design con ante marroni, top in quarzite, paraspruzzi verde, paraspruzzi con piastrelle di vetro, elettrodomestici in acciaio inossidabile, nessuna isola e top bianco
Immagine di una piccola cucina design con ante marroni, top in quarzite, paraspruzzi verde, paraspruzzi con piastrelle di vetro, elettrodomestici in acciaio inossidabile, nessuna isola e top bianco
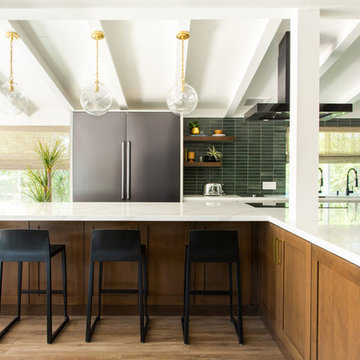
Idee per una cucina moderna con lavello sottopiano, ante in stile shaker, ante in legno scuro, paraspruzzi verde, elettrodomestici in acciaio inossidabile, pavimento in legno massello medio, pavimento marrone e top bianco

Working with interior designer Hilary Scott, Mowlem & Co has created a stylish and sympathetic bespoke kitchen for a fascinating renovation and extension project. The impressive Victorian detached house has ‘an interesting planning history’ according to Hilary. Previously it had been bedsit accommodation with 27 units but in recent years it had become derelict and neglected, until was bought by a premiere league footballer with a view to restoring it to its former glory as a family home. Situated near the Botanic Gardens in Kew and in a conservation area, there was a significant investment and considerable planning negotiation to get it returned to a single dwelling. Hilary had worked closely with the client on previous projects and had their couple’s full trust to come up with a scheme that matched their tastes and needs. Many original features were restored or replaced to remain in keeping with the architecture, for example marble and cast iron fireplaces, panelling, cornices and architraves which were considered a key fabric of the building. The most contemporary element of the renovation is the striking double height glass extension to the rear in which the kitchen and living area are positioned. The room has wonderful views out to the garden is ideal both for family life and entertaining. The extension design involved an architect for the original plans and another to project-manage the build. Then Mowlem & Co were brought in because Hilary has worked with them for many years and says they were the natural choice to achieve the high quality of finish and bespoke joinery that was required. “They have done an amazing job,” says Hilary, “the design has certain quirky touches and an individual feel that you can only get with bespoke. All the timber has traditionally made dovetail joints and other handcrafted details. This is typical of Mowlem & Co’s work …they have a fantastic team and Julia Brown, who managed this project, is a great kitchen designer.” The kitchen has been conceived to match the contemporary feel of the new extension while also having a classic feel in terms of the finishes, such as the stained oak and exposed brickwork. The furniture has been made to bespoke proportions to match the scale of the double height extension, so that it fits the architecture. The look is clean and linear in feel and the design features specially created elements such as extra wide drawers and customised storage, and a separate walk-in pantry (plus a separate utility room in the basement). The furniture has been made in flat veneered stained oak and the seamless worktops are in Corian. Cooking appliances are by Wolf and refrigeration is by Sub-Zero. The exposed brick wall of the kitchen matches the external finishes of the brickwork of the house which can be seen through the glass extension. To harmonise, a thick glass shelf has been added, masterminded by Gary Craig of Architectural Metalworkers. This is supported by a cantilevered steel frame, so while it may look deceptively light and subtle, “a serious amount of engineering has gone into it,” according to Hilary. Mowlem & Co also created further bespoke furnishings and installations, for a dressing room plus bathrooms and cloakrooms in other parts of the house. The complexity of the project to restore the entire house took over a year to finish. As the client was transferred to another team before the renovation was complete, the property is now on the market for £9 million.
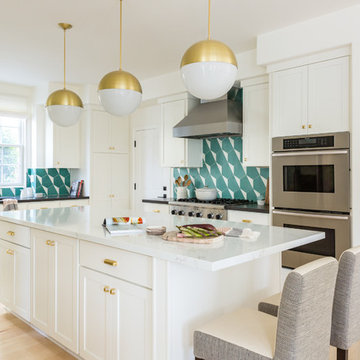
Idee per una cucina classica di medie dimensioni con lavello sottopiano, ante in stile shaker, ante bianche, paraspruzzi verde, paraspruzzi con piastrelle di cemento, elettrodomestici in acciaio inossidabile, parquet chiaro, pavimento beige e top bianco

Photo Credit: Nicole Leone / Designed by: Aboutspace Studios
Foto di una cucina mediterranea con lavello sottopiano, ante con riquadro incassato, ante in legno scuro, elettrodomestici in acciaio inossidabile, parquet chiaro, pavimento marrone, top bianco, paraspruzzi con piastrelle in ceramica, top in quarzite e paraspruzzi verde
Foto di una cucina mediterranea con lavello sottopiano, ante con riquadro incassato, ante in legno scuro, elettrodomestici in acciaio inossidabile, parquet chiaro, pavimento marrone, top bianco, paraspruzzi con piastrelle in ceramica, top in quarzite e paraspruzzi verde

We chose a flat, matt laminate door in a pale grey with matching grey cabinets. The tall larders surround the American Style fridge freezer, housing all food storage at one end of the kitchen. The main worksurfaces with the large sink, Quooker Flex boiling tap, dishwasher and pull out bins, provide ample space for food preparation and the open shelf above keeps all essential accessories easily accessible. Tall cabinets at the end, housing the single ovens and multipurpose storage, balance the overall look in the room without being overpowering so near the dining area.
The island is that central hub with bar stool seating, allowing for comfortable conversation while the meal is being prepared or a quick snack. Plenty of deep drawer storage below for all pots, pans and cutlery keep them in that central zone. The beautiful, veined quartz worksurfaces, including book matched end panels on the island, bring that touch of luxury and detail which compliments the grey green paint used on the accent wall. From our Masterclass Range of Furniture
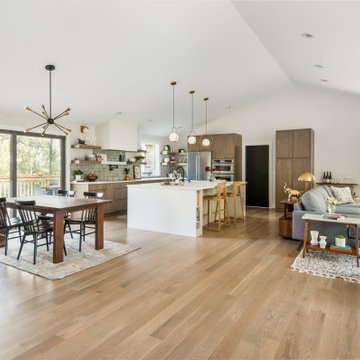
Idee per una grande cucina minimalista con lavello sottopiano, ante lisce, ante in legno scuro, top in quarzo composito, paraspruzzi verde, paraspruzzi in gres porcellanato, elettrodomestici in acciaio inossidabile, pavimento in legno massello medio, top bianco e soffitto a volta

Foto di una cucina ad U classica con lavello sottopiano, ante in stile shaker, ante bianche, paraspruzzi verde, paraspruzzi con piastrelle diamantate, elettrodomestici in acciaio inossidabile, parquet scuro, penisola, pavimento marrone e top bianco
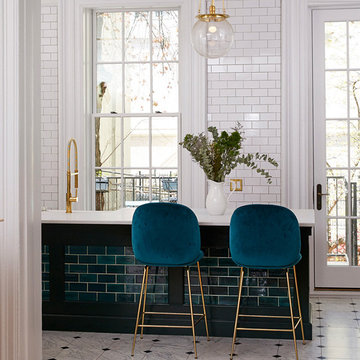
A true classic that's anything but ordinary. Buy ceramic subway tile as a building block for endless patterns, arrangements, and design choices.
1036W Bluegrass

Photo: Marni Epstein-Mervis © 2018 Houzz
Esempio di una cucina industriale con lavello sottopiano, ante con riquadro incassato, ante bianche, paraspruzzi verde, elettrodomestici in acciaio inossidabile, pavimento in legno verniciato, pavimento nero e top bianco
Esempio di una cucina industriale con lavello sottopiano, ante con riquadro incassato, ante bianche, paraspruzzi verde, elettrodomestici in acciaio inossidabile, pavimento in legno verniciato, pavimento nero e top bianco
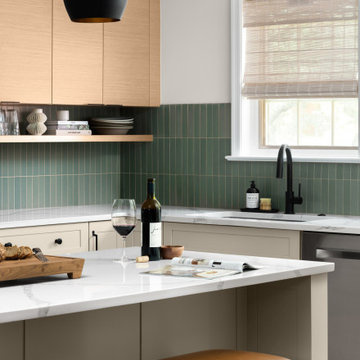
Tired of the original, segmented floor plan of their midcentury home, this young family was ready to make a big change. Inspired by their beloved collection of Heath Ceramics tableware and needing an open space for the family to gather to do homework, make bread, and enjoy Friday Pizza Night…a new kitchen was born.
Interior Architecture.
Removal of one wall that provided a major obstruction, but no structure, resulted in connection between the family room, dining room, and kitchen. The new open plan allowed for a large island with seating and better flow in and out of the kitchen and garage.
Interior Design.
Vertically stacked, handmade tiles from Heath Ceramics in Ogawa Green wrap the perimeter backsplash with a nod to midcentury design. A row of white oak slab doors conceal a hidden exhaust hood while offering a sleek modern vibe. Shelves float just below to display beloved tableware, cookbooks, and cherished souvenirs.
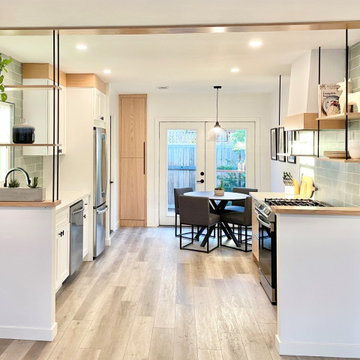
Midcentury modern kitchen remodel fitted with IKEA cabinet boxes customized with white oak cabinet doors and drawers. Custom ceiling mounted hanging shelves offer an attractive alternative to traditional upper cabinets, and keep the space feeling open and airy. Green porcelain subway tiles create a beautiful watercolor effect and a stunning backdrop for this kitchen.
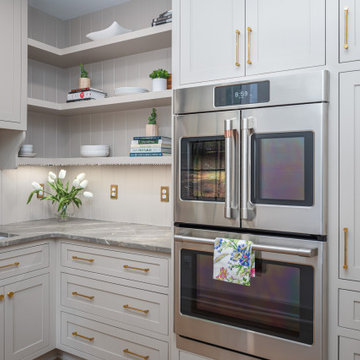
Immagine di una grande cucina tradizionale con lavello stile country, ante in stile shaker, ante verdi, top in quarzite, paraspruzzi verde, paraspruzzi con piastrelle di cemento, elettrodomestici in acciaio inossidabile, pavimento in legno massello medio, pavimento marrone, top bianco e travi a vista

Gorgeous green and walnut kitchen.
Foto di una grande cucina boho chic con lavello stile country, ante lisce, ante verdi, top in quarzite, paraspruzzi verde, paraspruzzi in legno, elettrodomestici da incasso, parquet scuro, pavimento marrone e top bianco
Foto di una grande cucina boho chic con lavello stile country, ante lisce, ante verdi, top in quarzite, paraspruzzi verde, paraspruzzi in legno, elettrodomestici da incasso, parquet scuro, pavimento marrone e top bianco

Ispirazione per una grande cucina country con lavello stile country, ante lisce, ante in legno chiaro, top in quarzo composito, paraspruzzi verde, paraspruzzi con piastrelle di cemento, elettrodomestici in acciaio inossidabile, parquet chiaro, pavimento multicolore, top bianco e soffitto a volta
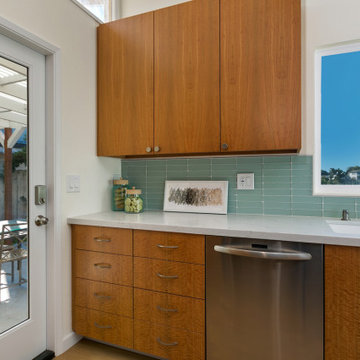
Foto di una cucina minimalista di medie dimensioni con lavello a doppia vasca, ante lisce, ante in legno chiaro, top in quarzo composito, paraspruzzi verde, paraspruzzi con piastrelle di vetro, elettrodomestici in acciaio inossidabile, parquet chiaro, pavimento beige e top bianco
Cucine con paraspruzzi verde e top bianco - Foto e idee per arredare
7