Cucine con paraspruzzi verde e pavimento verde - Foto e idee per arredare
Filtra anche per:
Budget
Ordina per:Popolari oggi
41 - 60 di 127 foto
1 di 3
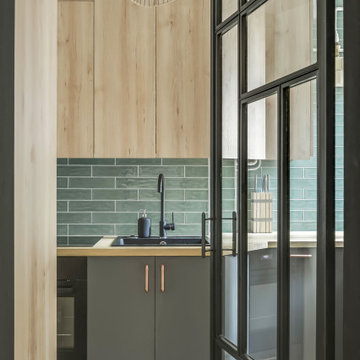
Esempio di una piccola cucina lineare industriale chiusa con lavello a vasca singola, ante a filo, ante in legno chiaro, top in legno, paraspruzzi verde, paraspruzzi con piastrelle diamantate, elettrodomestici da incasso, pavimento in cementine, nessuna isola, pavimento verde e top marrone
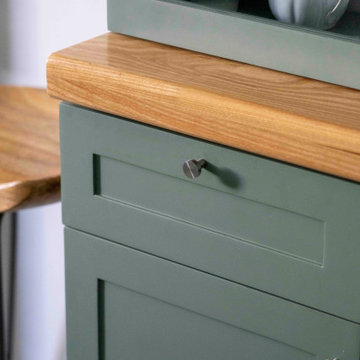
Detalles | Proyecto P-D7
Immagine di una piccola cucina chic con lavello a doppia vasca, ante di vetro, ante verdi, top in legno, paraspruzzi verde, paraspruzzi con piastrelle in ceramica, elettrodomestici in acciaio inossidabile, pavimento in cementine, nessuna isola, pavimento verde e soffitto ribassato
Immagine di una piccola cucina chic con lavello a doppia vasca, ante di vetro, ante verdi, top in legno, paraspruzzi verde, paraspruzzi con piastrelle in ceramica, elettrodomestici in acciaio inossidabile, pavimento in cementine, nessuna isola, pavimento verde e soffitto ribassato

This holistic project involved the design of a completely new space layout, as well as searching for perfect materials, furniture, decorations and tableware to match the already existing elements of the house.
The key challenge concerning this project was to improve the layout, which was not functional and proportional.
Balance on the interior between contemporary and retro was the key to achieve the effect of a coherent and welcoming space.
Passionate about vintage, the client possessed a vast selection of old trinkets and furniture.
The main focus of the project was how to include the sideboard,(from the 1850’s) which belonged to the client’s grandmother, and how to place harmoniously within the aerial space. To create this harmony, the tones represented on the sideboard’s vitrine were used as the colour mood for the house.
The sideboard was placed in the central part of the space in order to be visible from the hall, kitchen, dining room and living room.
The kitchen fittings are aligned with the worktop and top part of the chest of drawers.
Green-grey glazing colour is a common element of all of the living spaces.
In the the living room, the stage feeling is given by it’s main actor, the grand piano and the cabinets of curiosities, which were rearranged around it to create that effect.
A neutral background consisting of the combination of soft walls and
minimalist furniture in order to exhibit retro elements of the interior.
Long live the vintage!
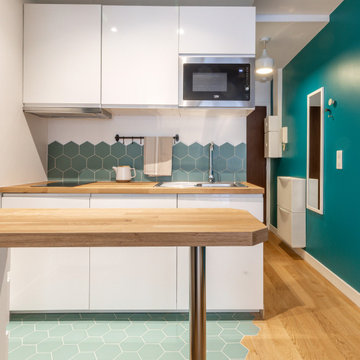
Notre cliente avait un tout petit budget pour rénover complètement ce studio de 18M2. Un défi!
Immagine di una piccola cucina design con lavello sottopiano, top in legno, paraspruzzi verde, paraspruzzi con piastrelle in ceramica, elettrodomestici in acciaio inossidabile, pavimento con piastrelle in ceramica e pavimento verde
Immagine di una piccola cucina design con lavello sottopiano, top in legno, paraspruzzi verde, paraspruzzi con piastrelle in ceramica, elettrodomestici in acciaio inossidabile, pavimento con piastrelle in ceramica e pavimento verde
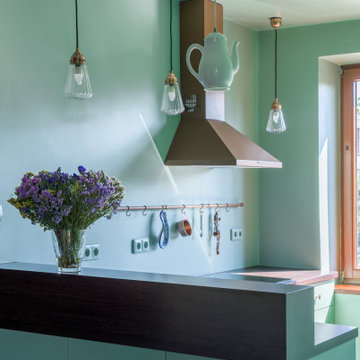
This holistic project involved the design of a completely new space layout, as well as searching for perfect materials, furniture, decorations and tableware to match the already existing elements of the house.
The key challenge concerning this project was to improve the layout, which was not functional and proportional.
Balance on the interior between contemporary and retro was the key to achieve the effect of a coherent and welcoming space.
Passionate about vintage, the client possessed a vast selection of old trinkets and furniture.
The main focus of the project was how to include the sideboard,(from the 1850’s) which belonged to the client’s grandmother, and how to place harmoniously within the aerial space. To create this harmony, the tones represented on the sideboard’s vitrine were used as the colour mood for the house.
The sideboard was placed in the central part of the space in order to be visible from the hall, kitchen, dining room and living room.
The kitchen fittings are aligned with the worktop and top part of the chest of drawers.
Green-grey glazing colour is a common element of all of the living spaces.
In the the living room, the stage feeling is given by it’s main actor, the grand piano and the cabinets of curiosities, which were rearranged around it to create that effect.
A neutral background consisting of the combination of soft walls and
minimalist furniture in order to exhibit retro elements of the interior.
Long live the vintage!
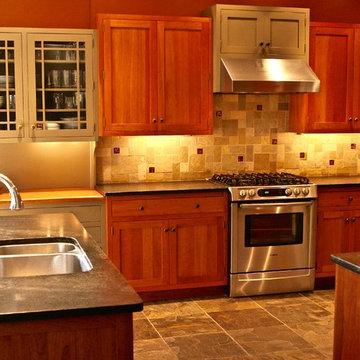
Ispirazione per una cucina stile americano con lavello sottopiano, ante in stile shaker, ante in legno scuro, top in saponaria, paraspruzzi verde, paraspruzzi in ardesia, elettrodomestici in acciaio inossidabile, pavimento in ardesia e pavimento verde
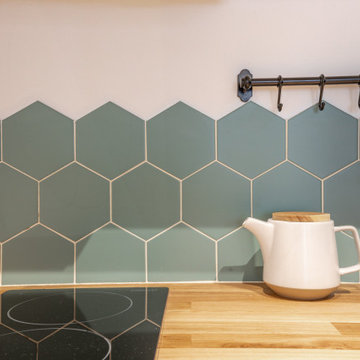
Notre cliente avait un tout petit budget pour rénover complètement ce studio de 18M2. Un défi!
Immagine di una piccola cucina design con lavello sottopiano, top in legno, paraspruzzi verde, paraspruzzi con piastrelle in ceramica, elettrodomestici in acciaio inossidabile, pavimento con piastrelle in ceramica e pavimento verde
Immagine di una piccola cucina design con lavello sottopiano, top in legno, paraspruzzi verde, paraspruzzi con piastrelle in ceramica, elettrodomestici in acciaio inossidabile, pavimento con piastrelle in ceramica e pavimento verde
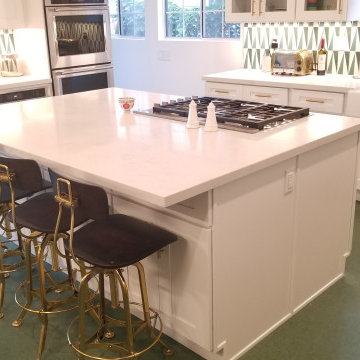
New kitchen cabinets with an island in the middle and quartz counter top. built in oven with cook top, sub zero fridge. pendents lights over the island and sink. bar stool on one side of the island. pantries on both sides of the fridge. green cement tile on back-splash walls.. upper cabinets with glass and shelves. new floor. new upgraded electrical rewiring. under cabinet lights. dimmer switches. raising ceiling to original height. new linoleum green floors. 4 inch Led recessed lights. new plumbing upgrades.
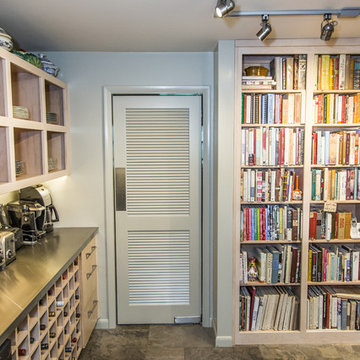
This kitchen is fit for a chef with its clean design, L-shaped counter space, and Thermador Professional Series Range and Refrigerator. Flat panel cabinets with a maple finish create a contemporary look that balances with the earthy green slate tile backsplash and flooring.
There are several custom spaces in this kitchen including the eat-in space with banquette, large custom bookshelf, and custom storage area with large cubbies for dishes and smaller ones for wine bottles.
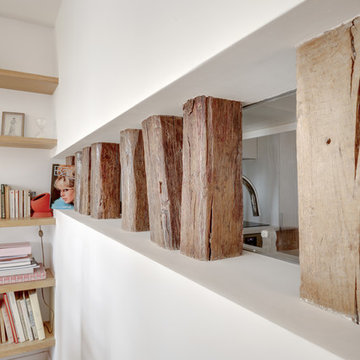
Idee per una piccola cucina a L classica chiusa con lavello integrato, ante a filo, ante bianche, top in laminato, paraspruzzi verde, paraspruzzi con piastrelle in terracotta, elettrodomestici da incasso, pavimento alla veneziana, pavimento verde e top bianco
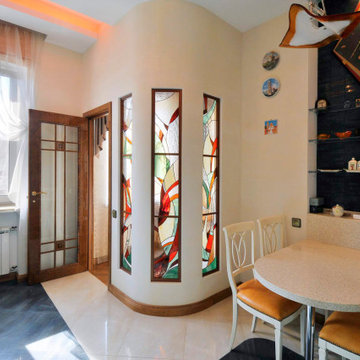
Столовая группа
Esempio di una cucina abitabile minimal di medie dimensioni con lavello sottopiano, ante lisce, top in superficie solida, paraspruzzi verde, paraspruzzi in gres porcellanato, elettrodomestici in acciaio inossidabile, pavimento in gres porcellanato, pavimento verde e top grigio
Esempio di una cucina abitabile minimal di medie dimensioni con lavello sottopiano, ante lisce, top in superficie solida, paraspruzzi verde, paraspruzzi in gres porcellanato, elettrodomestici in acciaio inossidabile, pavimento in gres porcellanato, pavimento verde e top grigio
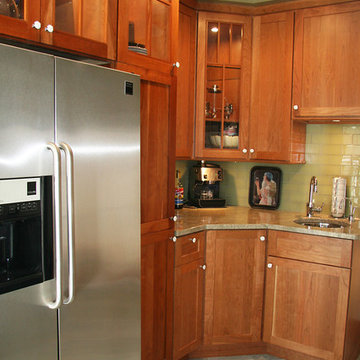
Designed by Tom Donahue - Constructed by Arrow
Foto di una piccola cucina a L classica chiusa con lavello sottopiano, ante in stile shaker, ante in legno bruno, top in granito, paraspruzzi verde, paraspruzzi con piastrelle di vetro, elettrodomestici in acciaio inossidabile, pavimento in ardesia, nessuna isola e pavimento verde
Foto di una piccola cucina a L classica chiusa con lavello sottopiano, ante in stile shaker, ante in legno bruno, top in granito, paraspruzzi verde, paraspruzzi con piastrelle di vetro, elettrodomestici in acciaio inossidabile, pavimento in ardesia, nessuna isola e pavimento verde
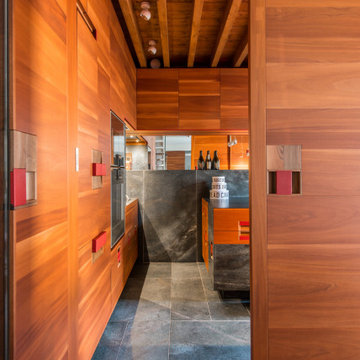
Porta di accesso alla cucina; è visibile una parte dell'isola rivestita in serpentino e la zona di preparazione.
Foto di una grande cucina contemporanea chiusa con lavello integrato, ante a filo, ante in legno bruno, top in marmo, elettrodomestici in acciaio inossidabile, pavimento in marmo, pavimento verde, top verde, paraspruzzi verde e paraspruzzi in lastra di pietra
Foto di una grande cucina contemporanea chiusa con lavello integrato, ante a filo, ante in legno bruno, top in marmo, elettrodomestici in acciaio inossidabile, pavimento in marmo, pavimento verde, top verde, paraspruzzi verde e paraspruzzi in lastra di pietra
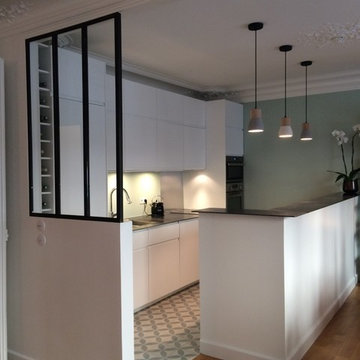
Esempio di una grande cucina contemporanea con lavello integrato, ante a filo, ante bianche, top in acciaio inossidabile, paraspruzzi verde, paraspruzzi con piastrelle di metallo, elettrodomestici da incasso, pavimento in cementine, nessuna isola e pavimento verde
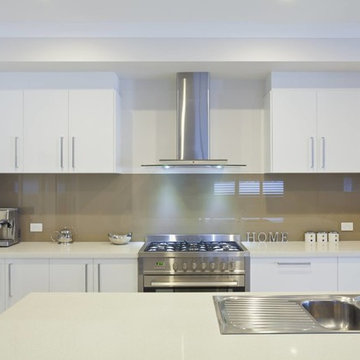
Ispirazione per una grande cucina chic con lavello sottopiano, ante a filo, ante bianche, top in quarzo composito, paraspruzzi verde, paraspruzzi con piastrelle in ceramica, elettrodomestici in acciaio inossidabile, pavimento in legno massello medio, nessuna isola e pavimento verde
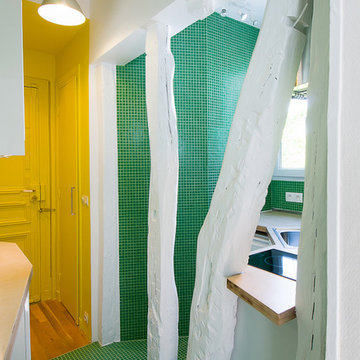
Sergio Grazia photographe
Foto di una piccola cucina moderna con lavello sottopiano, ante a filo, ante bianche, top in legno, paraspruzzi verde, paraspruzzi con piastrelle a mosaico, elettrodomestici in acciaio inossidabile, pavimento con piastrelle in ceramica, nessuna isola e pavimento verde
Foto di una piccola cucina moderna con lavello sottopiano, ante a filo, ante bianche, top in legno, paraspruzzi verde, paraspruzzi con piastrelle a mosaico, elettrodomestici in acciaio inossidabile, pavimento con piastrelle in ceramica, nessuna isola e pavimento verde
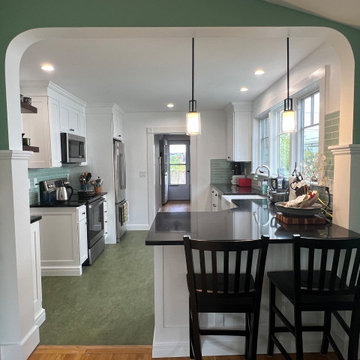
Relocating the large window for a more centered sink location and extension of countertops helps connect this new kitchen to the outdoors while maintaining all the natural light that floods into this space.
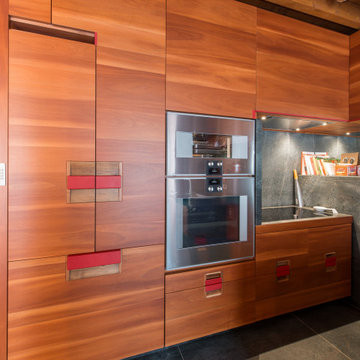
Parete attrezzata della cucina. Sulla sinistra, in adiacenza alla porta scorrevole, il frigorifero e il congelatore sono rivestiti in legno. Un forno tradizionale e a vapore sono collocati in continuità con la zona di preparazione, rivestita in pietra naturale.
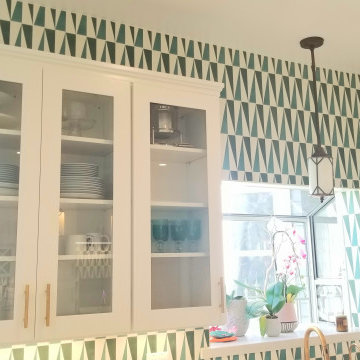
New kitchen cabinets with an island in the middle and quartz counter top. built in oven with cook top, sub zero fridge. pendents lights over the island and sink. bar stool on one side of the island. pantries on both sides of the fridge. green cement tile on back-splash walls.. upper cabinets with glass and shelves. new floor. new upgraded electrical rewiring. under cabinet lights. dimmer switches. raising ceiling to original height. new linoleum green floors. 4 inch Led recessed lights. new plumbing upgrades.
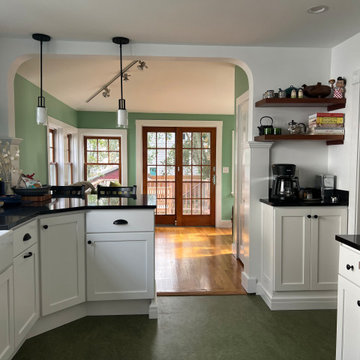
Prior to remodeling the kitchen the homeowners changed over their heating system so all steam radiators were removed allowing for this cute little coffee corner with mahogany accents shelves and storage below.
Cucine con paraspruzzi verde e pavimento verde - Foto e idee per arredare
3