Cucine con paraspruzzi verde e pavimento in mattoni - Foto e idee per arredare
Filtra anche per:
Budget
Ordina per:Popolari oggi
81 - 100 di 117 foto
1 di 3
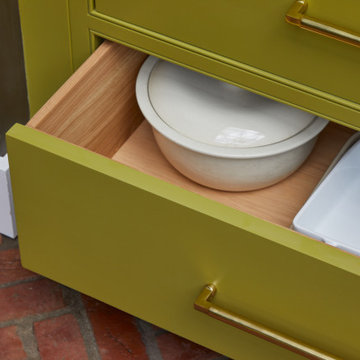
The bold colour choice injects a sense of vibrancy and freshness into the space, instantly elevating the atmosphere. The rich, warm tones of the brushed golden handles provide a luxurious touch, enhancing the overall look of the kitchen.
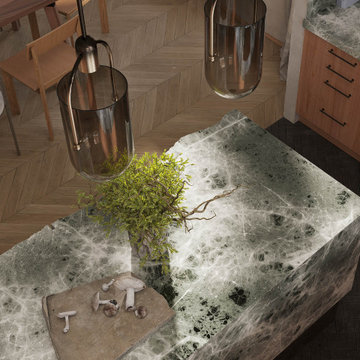
Step into this spacious open kitchen by Arsight, beautifully completed in an apartment in Tribeca, New York. Experience the richness of luxury with the detailed woodwork and custom black hardware, perfecting the balance between rustic charm and modern sophistication. The centerpiece is the marble kitchen island, adorned with a glass pendant light, casting an inviting warmth onto the chevron flooring. This layout invites ease of movement, fostering a convivial atmosphere - a testament to the timeless appeal of wood kitchen designs.

This expansive kitchen with two islands, and bar top seating looks onto a dining area with a stained glass panel. The entryway is on the other side of the stained glass panel, and off to the right is a great room.
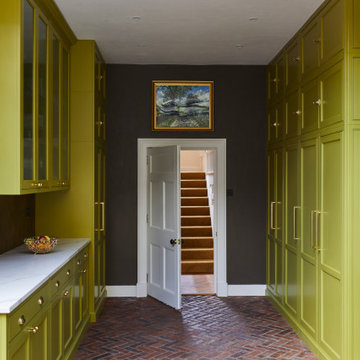
We completed a project in the charming city of York. This kitchen seamlessly blends style, functionality, and a touch of opulence. From the glass roof that bathes the space in natural light to the carefully designed feature wall for a captivating bar area, this kitchen is a true embodiment of sophistication. The first thing that catches your eye upon entering this kitchen is the striking lime green cabinets finished in Little Greene ‘Citrine’, adorned with elegant brushed golden handles from Heritage Brass.
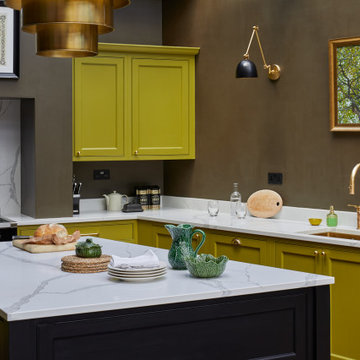
We completed a project in the charming city of York. This kitchen seamlessly blends style, functionality, and a touch of opulence. From the glass roof that bathes the space in natural light to the carefully designed feature wall for a captivating bar area, this kitchen is a true embodiment of sophistication. The first thing that catches your eye upon entering this kitchen is the striking lime green cabinets finished in Little Greene ‘Citrine’, adorned with elegant brushed golden handles from Heritage Brass.
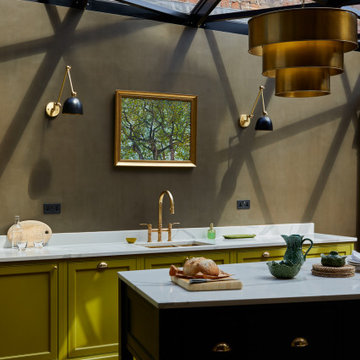
We completed a project in the charming city of York. This kitchen seamlessly blends style, functionality, and a touch of opulence. From the glass roof that bathes the space in natural light to the carefully designed feature wall for a captivating bar area, this kitchen is a true embodiment of sophistication. The first thing that catches your eye upon entering this kitchen is the striking lime green cabinets finished in Little Greene ‘Citrine’, adorned with elegant brushed golden handles from Heritage Brass.
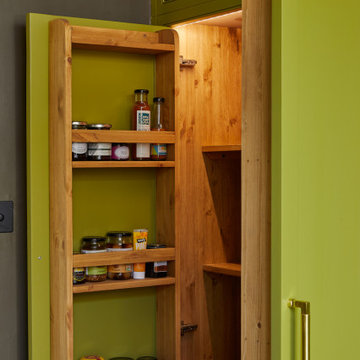
We completed a project in the charming city of York. This kitchen seamlessly blends style, functionality, and a touch of opulence. From the glass roof that bathes the space in natural light to the carefully designed feature wall for a captivating bar area, this kitchen is a true embodiment of sophistication. The first thing that catches your eye upon entering this kitchen is the striking lime green cabinets finished in Little Greene ‘Citrine’, adorned with elegant brushed golden handles from Heritage Brass.
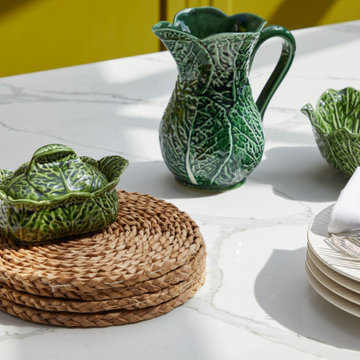
We completed a project in the charming city of York. This kitchen seamlessly blends style, functionality, and a touch of opulence. From the glass roof that bathes the space in natural light to the carefully designed feature wall for a captivating bar area, this kitchen is a true embodiment of sophistication. The first thing that catches your eye upon entering this kitchen is the striking lime green cabinets finished in Little Greene ‘Citrine’, adorned with elegant brushed golden handles from Heritage Brass.
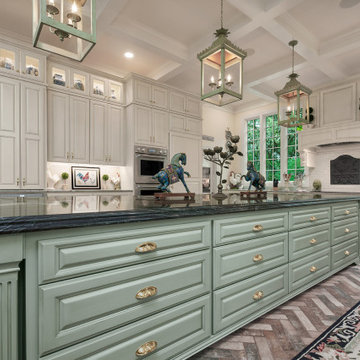
Every remodel comes with its new challenges and solutions. Our client built this home over 40 years ago and every inch of the home has some sentimental value. They had outgrown the original kitchen. It was too small, lacked counter space and storage, and desperately needed an updated look. The homeowners wanted to open up and enlarge the kitchen and let the light in to create a brighter and bigger space. Consider it done! We put in an expansive 14 ft. multifunctional island with a dining nook. We added on a large, walk-in pantry space that flows seamlessly from the kitchen. All appliances are new, built-in, and some cladded to match the custom glazed cabinetry. We even installed an automated attic door in the new Utility Room that operates with a remote. New windows were installed in the addition to let the natural light in and provide views to their gorgeous property.
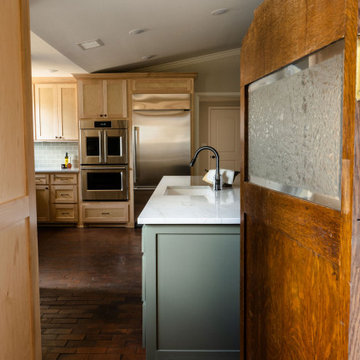
A view of an expansive chef's kitchen from the saloon style door of the butler's pantry.
Esempio di un'ampia cucina con lavello sottopiano, ante in stile shaker, top in quarzite, paraspruzzi verde, paraspruzzi con piastrelle diamantate, elettrodomestici in acciaio inossidabile, pavimento in mattoni, 2 o più isole, pavimento rosso, top bianco e soffitto a volta
Esempio di un'ampia cucina con lavello sottopiano, ante in stile shaker, top in quarzite, paraspruzzi verde, paraspruzzi con piastrelle diamantate, elettrodomestici in acciaio inossidabile, pavimento in mattoni, 2 o più isole, pavimento rosso, top bianco e soffitto a volta
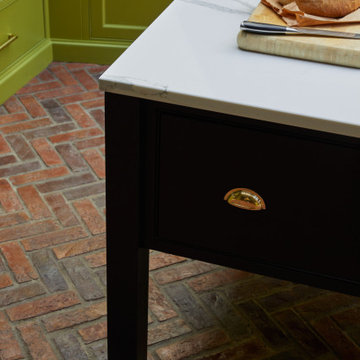
We completed a project in the charming city of York. This kitchen seamlessly blends style, functionality, and a touch of opulence. From the glass roof that bathes the space in natural light to the carefully designed feature wall for a captivating bar area, this kitchen is a true embodiment of sophistication. The first thing that catches your eye upon entering this kitchen is the striking lime green cabinets finished in Little Greene ‘Citrine’, adorned with elegant brushed golden handles from Heritage Brass.
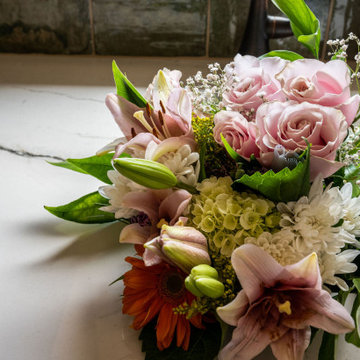
Accessed off an expansive kitchen from a saloon style door, is a butler's pantry. The butler's pantry has ample storage, an undermount sink, and a second fridge.
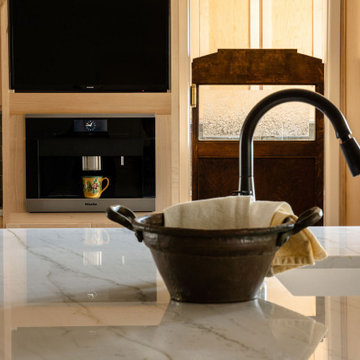
A view towards the butler's pantry from one of two kitchen islands.
Foto di un'ampia cucina con lavello sottopiano, ante in stile shaker, ante in legno chiaro, top in quarzite, paraspruzzi verde, paraspruzzi con piastrelle diamantate, elettrodomestici in acciaio inossidabile, pavimento in mattoni, 2 o più isole, pavimento rosso, top bianco e soffitto a volta
Foto di un'ampia cucina con lavello sottopiano, ante in stile shaker, ante in legno chiaro, top in quarzite, paraspruzzi verde, paraspruzzi con piastrelle diamantate, elettrodomestici in acciaio inossidabile, pavimento in mattoni, 2 o più isole, pavimento rosso, top bianco e soffitto a volta
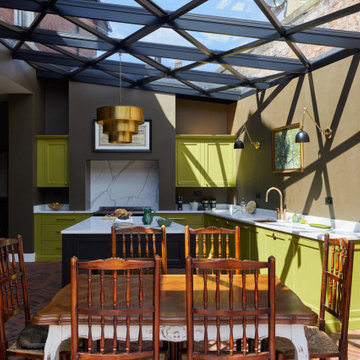
The bold colour choice injects a sense of vibrancy and freshness into the space, instantly elevating the atmosphere. The rich, warm tones of the brushed golden handles provide a luxurious touch, enhancing the overall look of the kitchen.
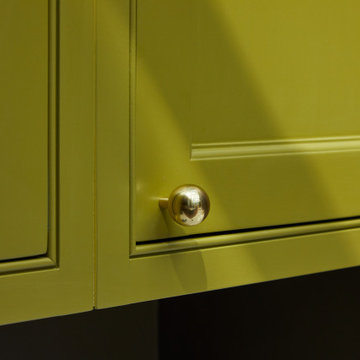
We completed a project in the charming city of York. This kitchen seamlessly blends style, functionality, and a touch of opulence. From the glass roof that bathes the space in natural light to the carefully designed feature wall for a captivating bar area, this kitchen is a true embodiment of sophistication. The first thing that catches your eye upon entering this kitchen is the striking lime green cabinets finished in Little Greene ‘Citrine’, adorned with elegant brushed golden handles from Heritage Brass.
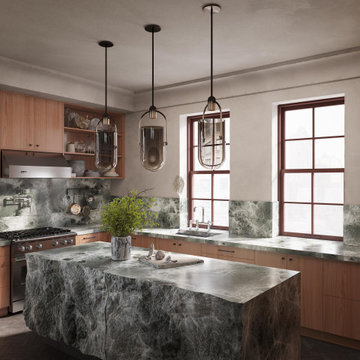
Immerse yourself in this recently completed Tribeca, New York apartment, flawlessly designed by Arsight. A visual feast, from custom-built shelving to meticulously curated accessories, every corner radiates sophistication. Here, Scandinavian elegance meets function with sleek chairs adding a modish contrast to the rustic woodwork. The kitchen becomes a serene haven with a lustrous marble backsplash juxtaposed against inviting kitchen plaster. Discover the quintessence of modern living, harmoniously balanced with warmth and style.
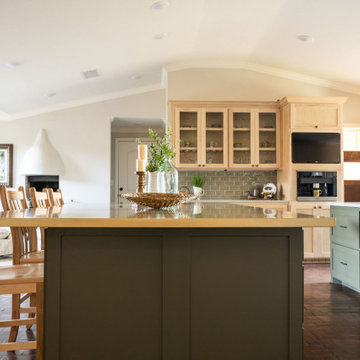
Part of an expansive kitchen with two islands, an entry to a butler's pantry, and a seating area.
Esempio di un'ampia cucina con ante in stile shaker, top in quarzite, paraspruzzi verde, elettrodomestici in acciaio inossidabile, pavimento in mattoni, 2 o più isole, pavimento rosso, top beige, soffitto a volta, lavello sottopiano e paraspruzzi con piastrelle diamantate
Esempio di un'ampia cucina con ante in stile shaker, top in quarzite, paraspruzzi verde, elettrodomestici in acciaio inossidabile, pavimento in mattoni, 2 o più isole, pavimento rosso, top beige, soffitto a volta, lavello sottopiano e paraspruzzi con piastrelle diamantate
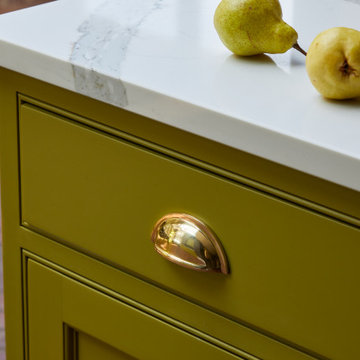
We completed a project in the charming city of York. This kitchen seamlessly blends style, functionality, and a touch of opulence. From the glass roof that bathes the space in natural light to the carefully designed feature wall for a captivating bar area, this kitchen is a true embodiment of sophistication. The first thing that catches your eye upon entering this kitchen is the striking lime green cabinets finished in Little Greene ‘Citrine’, adorned with elegant brushed golden handles from Heritage Brass.
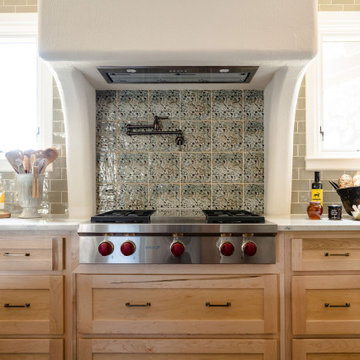
One wall of an expansive kitchen. A Wolf gas cooktop is integrated with a custom stucco vent hood surround.
Idee per un'ampia cucina con ante in stile shaker, ante in legno chiaro, top in quarzite, paraspruzzi verde, paraspruzzi con piastrelle in ceramica, elettrodomestici in acciaio inossidabile, pavimento in mattoni, 2 o più isole, pavimento rosso, top bianco, soffitto a volta e lavello sottopiano
Idee per un'ampia cucina con ante in stile shaker, ante in legno chiaro, top in quarzite, paraspruzzi verde, paraspruzzi con piastrelle in ceramica, elettrodomestici in acciaio inossidabile, pavimento in mattoni, 2 o più isole, pavimento rosso, top bianco, soffitto a volta e lavello sottopiano
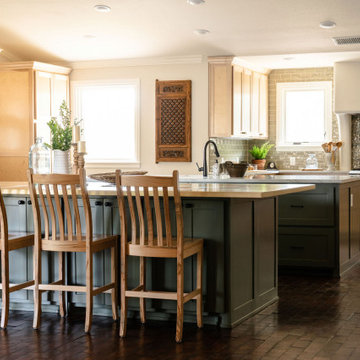
A view into an expansive kitchen with double islands. A butler's pantry is off to the left.
Immagine di un'ampia cucina con lavello sottopiano, ante in stile shaker, top in quarzite, paraspruzzi verde, paraspruzzi con piastrelle diamantate, elettrodomestici in acciaio inossidabile, pavimento in mattoni, 2 o più isole, pavimento rosso, top multicolore e soffitto a volta
Immagine di un'ampia cucina con lavello sottopiano, ante in stile shaker, top in quarzite, paraspruzzi verde, paraspruzzi con piastrelle diamantate, elettrodomestici in acciaio inossidabile, pavimento in mattoni, 2 o più isole, pavimento rosso, top multicolore e soffitto a volta
Cucine con paraspruzzi verde e pavimento in mattoni - Foto e idee per arredare
5